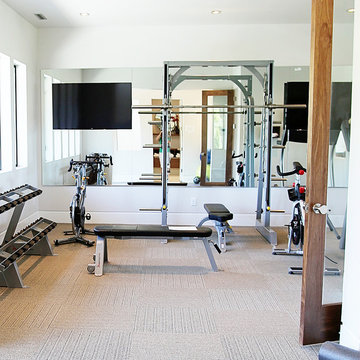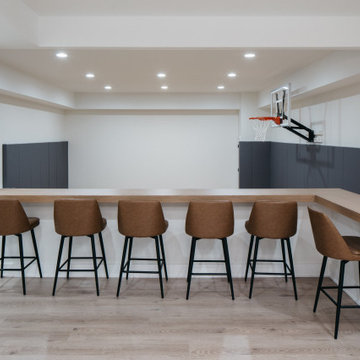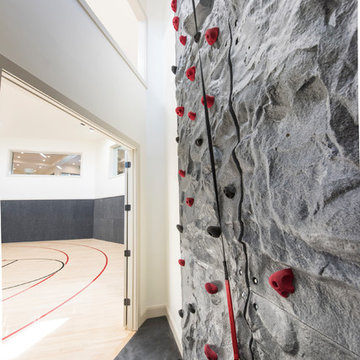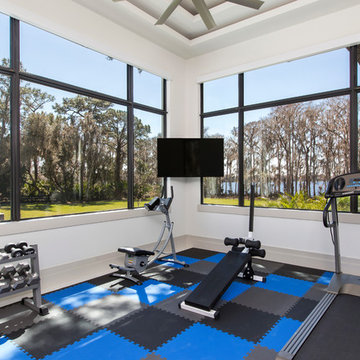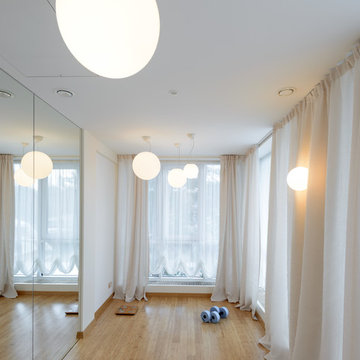3.755 Foto di palestre in casa viola, bianche
Filtra anche per:
Budget
Ordina per:Popolari oggi
81 - 100 di 3.755 foto
1 di 3

Jim Schmid Photography
Foto di una palestra multiuso tradizionale con pareti bianche, moquette e pavimento beige
Foto di una palestra multiuso tradizionale con pareti bianche, moquette e pavimento beige

Garage RENO! Turning your garage into a home gym for adults and kids is just well...SMART! Here, we designed a one car garage and turned it into a ninja room with rock wall and monkey bars, pretend play loft, kid gym, yoga studio, adult gym and more! It is a great way to have a separate work out are for kids and adults while also smartly storing rackets, skateboards, balls, lax sticks and more!
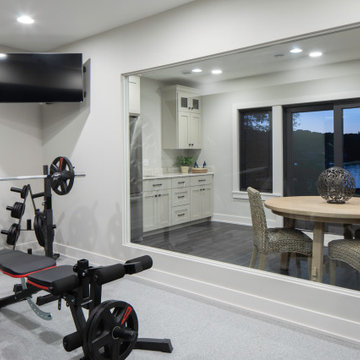
This exercise room has a spacious feeling because of the window that looks into the kitchnette and lake views. It has a safe gray rubber floor and the walls are painted a soothing Gossamer Veil color by Sherwin Williams.

We took what was a dark narrow room and added mirrors and a French door / window combination to flood the space with natural light and bring in lovely views of the tree tops. What is especially unique about this home gym / playroom is the addition of a climbing wall and professional aerial point that allows the owners to easily swap out and hang a wide range of toys from Bungee Fitness to swings and trapeze all from a custom designed rigging system.

This completed home boasts a HERS index of zero. The most noteworthy energy efficient features are the air tightness of the thermal shell and the use of solar energy. Using a 17.1 kW Photovoltaic system and Tesla Powerwall, the solar system provides approximately 100% of the annual electrical energy needs. In addition, an innovative “pod” floor plan design allows each separate pod to be closed off for minimal HVAC use when unused.
A Grand ARDA for Green Design goes to
Phil Kean Design Group
Designer: Phil Kean Design Group
From: Winter Park, Florida
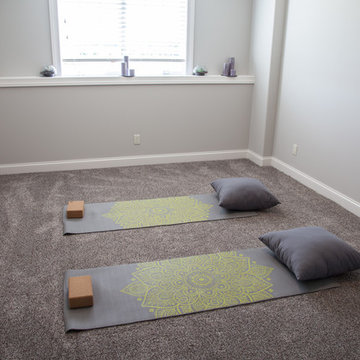
Esempio di una palestra in casa classica con pareti grigie, moquette e pavimento grigio
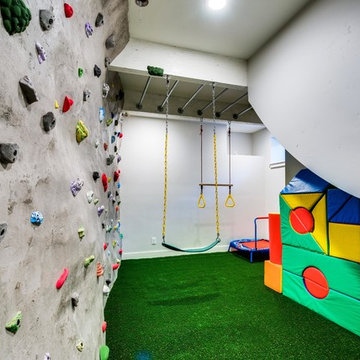
Greg Scott Makinen
Immagine di una parete da arrampicata bohémian di medie dimensioni con pareti bianche, moquette e pavimento verde
Immagine di una parete da arrampicata bohémian di medie dimensioni con pareti bianche, moquette e pavimento verde
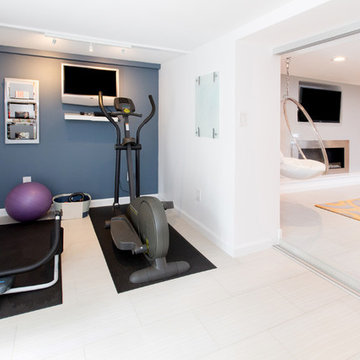
Integrated exercise room and office space, entertainment room with minibar and bubble chair, play room with under the stairs cool doll house, steam bath
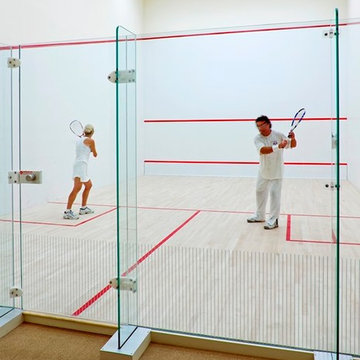
Greg Premru
Immagine di un grande campo sportivo coperto chic con pareti bianche e parquet chiaro
Immagine di un grande campo sportivo coperto chic con pareti bianche e parquet chiaro
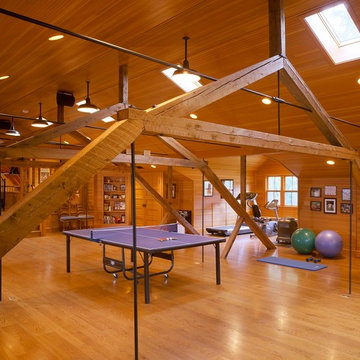
Dewing Schmid Kearns
Ispirazione per un'ampia palestra multiuso country con pavimento in legno massello medio e pareti marroni
Ispirazione per un'ampia palestra multiuso country con pavimento in legno massello medio e pareti marroni
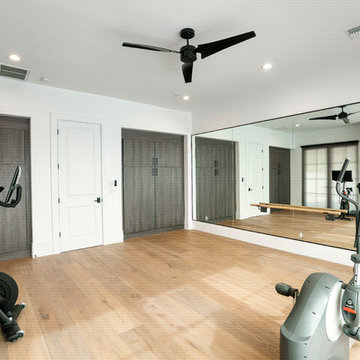
Esempio di una grande palestra multiuso design con pareti bianche, parquet chiaro e pavimento beige
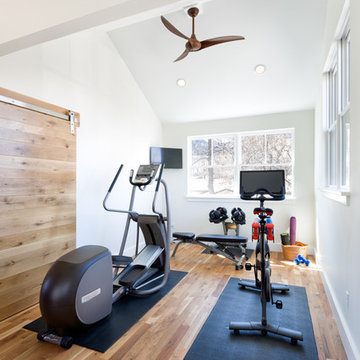
This home gym is the perfect space for a quick workout. Located on the second floor, the room is utilized by the homeowners and created for their lifestyle. The large windows allow for natural light for the perfect workout.
Mark Quentin, StudioQphoto.com

Spacecrafting Photography
Esempio di un grande campo sportivo coperto chic con pareti bianche, pavimento in vinile e pavimento grigio
Esempio di un grande campo sportivo coperto chic con pareti bianche, pavimento in vinile e pavimento grigio
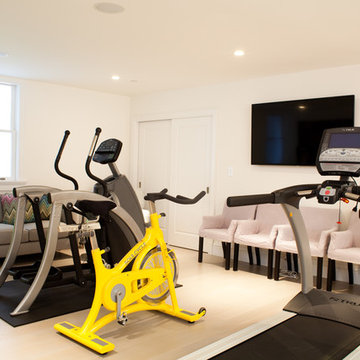
by RIAZ TAPLIN
Esempio di una palestra multiuso contemporanea con pareti bianche e pavimento beige
Esempio di una palestra multiuso contemporanea con pareti bianche e pavimento beige
3.755 Foto di palestre in casa viola, bianche
5

