7 Foto di palestre in casa verdi con pavimento in cemento
Filtra anche per:
Budget
Ordina per:Popolari oggi
1 - 7 di 7 foto
1 di 3
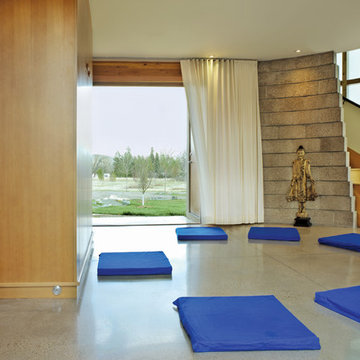
A small footprint finds many functions through transformable space: fold down a murphy bed for guests, or bring it up for a group meditation space. Sleeping alcoves saddlebag off the long kitchen / dining / living space in this guest and recreation pavilion. Outside, vined trellises overlook a natural swimming pond.
Photo: Ron Ruscio

This modern, industrial basement renovation includes a conversation sitting area and game room, bar, pool table, large movie viewing area, dart board and large, fully equipped exercise room. The design features stained concrete floors, feature walls and bar fronts of reclaimed pallets and reused painted boards, bar tops and counters of reclaimed pine planks and stripped existing steel columns. Decor includes industrial style furniture from Restoration Hardware, track lighting and leather club chairs of different colors. The client added personal touches of favorite album covers displayed on wall shelves, a multicolored Buzz mascott from Georgia Tech and a unique grid of canvases with colors of all colleges attended by family members painted by the family. Photos are by the architect.
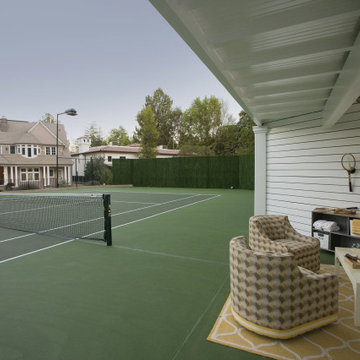
Immagine di un'ampia palestra multiuso tradizionale con pareti bianche, pavimento in cemento e pavimento verde

Foto di un grande campo sportivo coperto stile rurale con pareti multicolore e pavimento in cemento
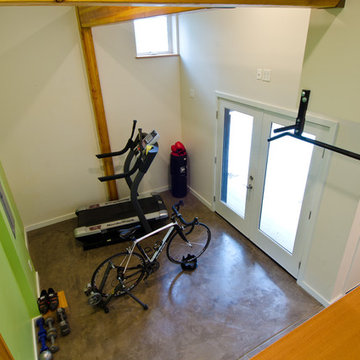
A Northwest Modern, 5-Star Builtgreen, energy efficient, panelized, custom residence using western red cedar for siding and soffits.
Photographs by Miguel Edwards
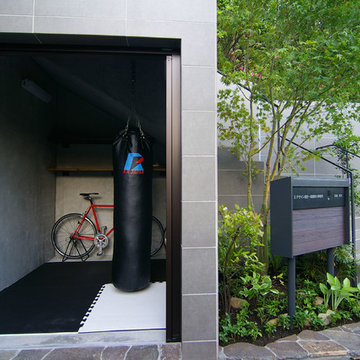
Idee per una palestra in casa moderna con pareti grigie, pavimento in cemento e pavimento grigio
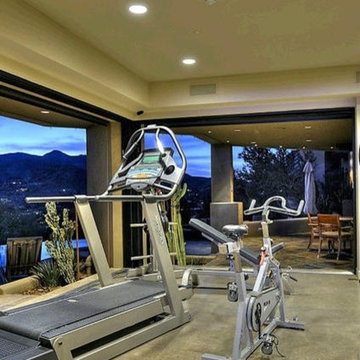
Esempio di una sala pesi design di medie dimensioni con pareti beige e pavimento in cemento
7 Foto di palestre in casa verdi con pavimento in cemento
1