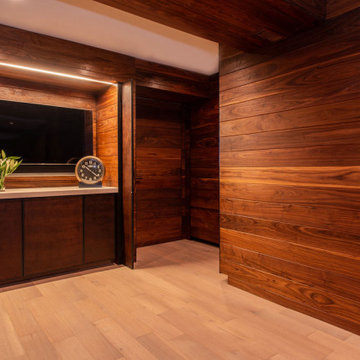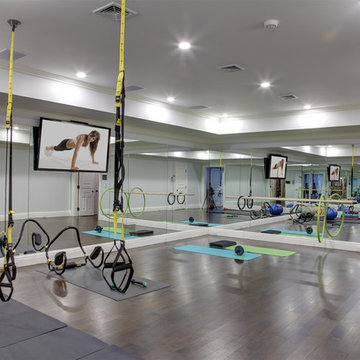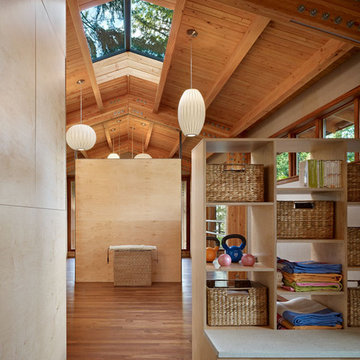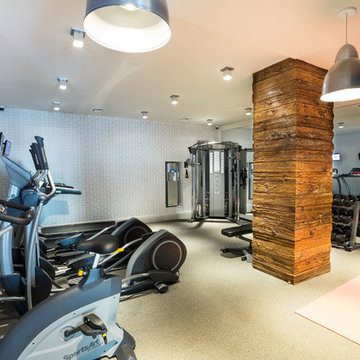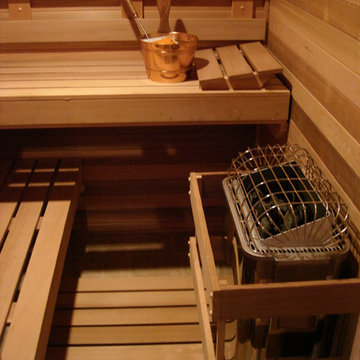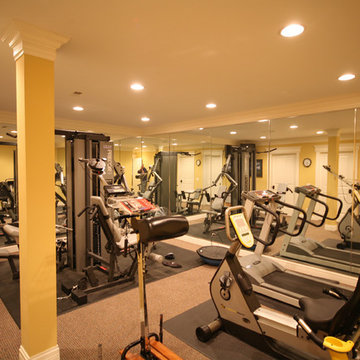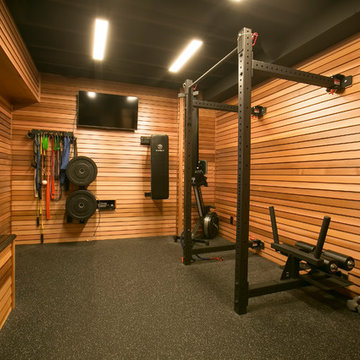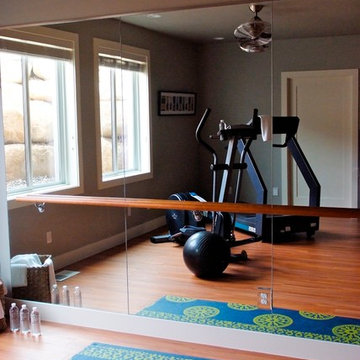1.368 Foto di palestre in casa verdi, color legno
Filtra anche per:
Budget
Ordina per:Popolari oggi
101 - 120 di 1.368 foto
1 di 3
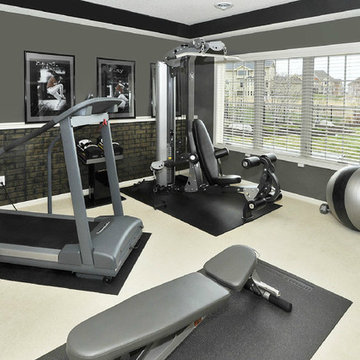
Flat black and pewter suede paint. Faux brick paneling was applied below chair rail and painted and glazed with metallic paint.
Immagine di una palestra in casa minimal
Immagine di una palestra in casa minimal

In this large exercise room, it was necessary to display all the varied sports memorabilia properly so as to reflect our client's rich past in golfing and in baseball. Using our broad experience in vertical surface art & artifacts installations, therefore, we designed the positioning based on importance, theme, size and aesthetic appeal. Even the small lumbar pillow and lampshade were custom-made with a fabric from Brunschwig & Fils depicting a golf theme. The moving of our clients' entire exercise room equipment from their previous home, is part of our full moving services, from the most delicate items to pianos to the entire content of homes.
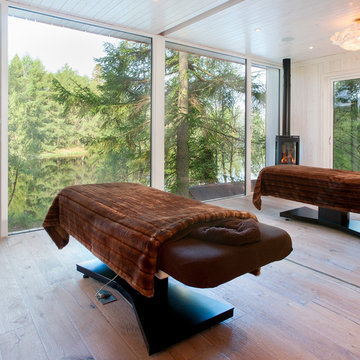
Ben Barden
Ispirazione per una palestra in casa design di medie dimensioni con parquet chiaro e pavimento marrone
Ispirazione per una palestra in casa design di medie dimensioni con parquet chiaro e pavimento marrone
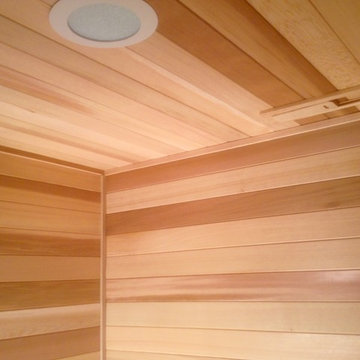
This "vapor-lock" overhead fixture lights the sauna and contains the steamy moisture from the Combi heater. The manual sliding ceiling vent helps allow airflow which rids the sauna of carbon dioxide, making the air fresh to breathe.
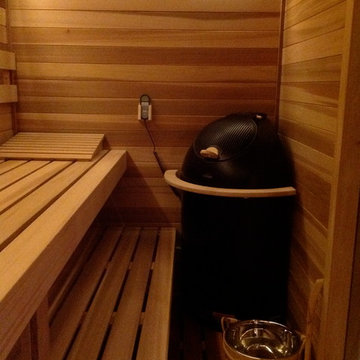
Sauna is 10 feet wide x 5 feet deep, see other photos.
Immagine di una palestra in casa minimal
Immagine di una palestra in casa minimal
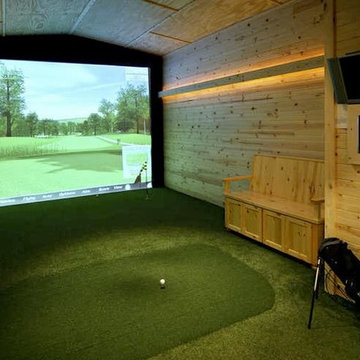
We are a full service, residential design/build company specializing in large remodels and whole house renovations. Our way of doing business is dynamic, interactive and fully transparent. It's your house, and it's your money. Recognition of this fact is seen in every facet of our business because we respect our clients enough to be honest about the numbers. In exchange, they trust us to do the right thing. Pretty simple when you think about it.
URL
http://www.kuhldesignbuild.com
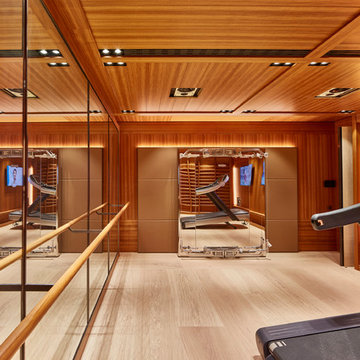
Benedict Dale
Foto di un'ampia palestra multiuso design con pareti marroni e parquet chiaro
Foto di un'ampia palestra multiuso design con pareti marroni e parquet chiaro
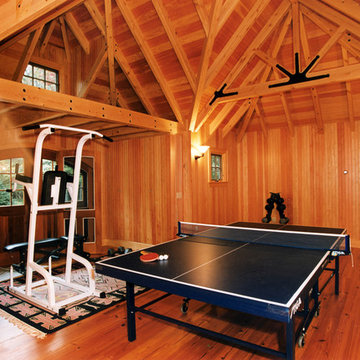
Outbuildings grow out of their particular function and context. Design maintains unity with the main house and yet creates interesting elements to the outbuildings itself, treating it like an accent piece.
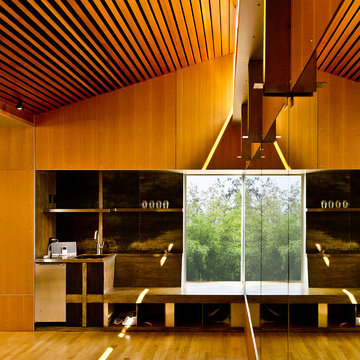
The natural color of the Douglas Fir panels is accentuated by the abundance of natural light washing the space. Photo: Andrew Ryznar
Ispirazione per una palestra in casa minimalista con parquet chiaro
Ispirazione per una palestra in casa minimalista con parquet chiaro
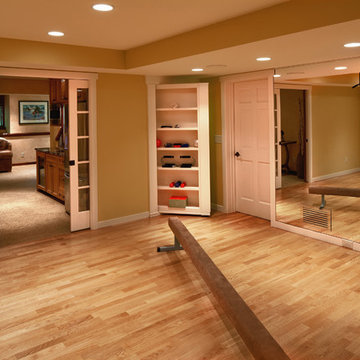
Steve Silverman Imaging. Project: Mackmiller Design+Build. Hidden door reveals a safe room.
Foto di una palestra in casa tradizionale
Foto di una palestra in casa tradizionale
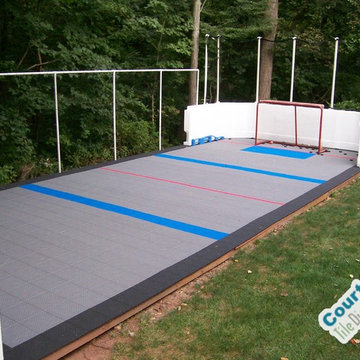
The customer built a wooden platform because the yard sloped downhill, and was able to create a small hockey area for his kids! Polypropylene plastic sports tile give a safe, suspended sports surface great for deck hockey, roller hockey, and lots of other sports.

Immagine di una palestra in casa tradizionale con pareti gialle, parquet scuro e pavimento nero
1.368 Foto di palestre in casa verdi, color legno
6
