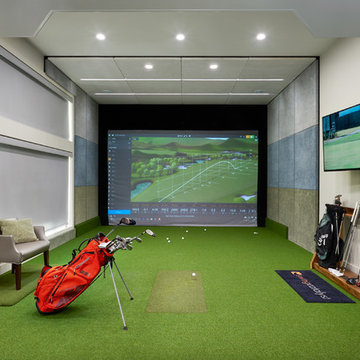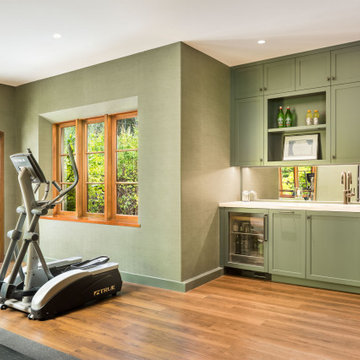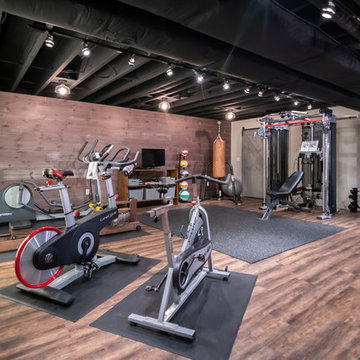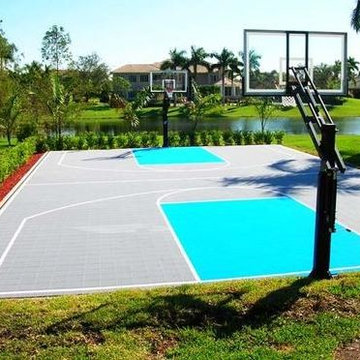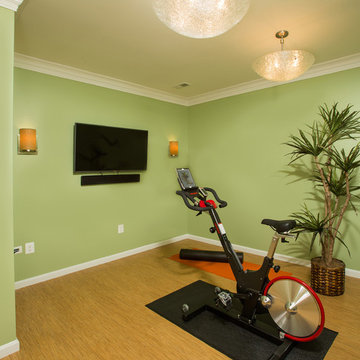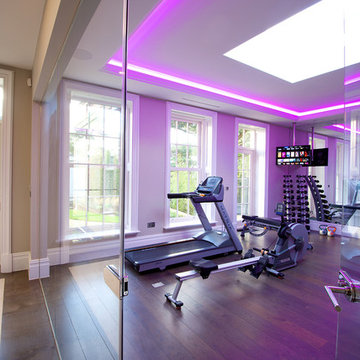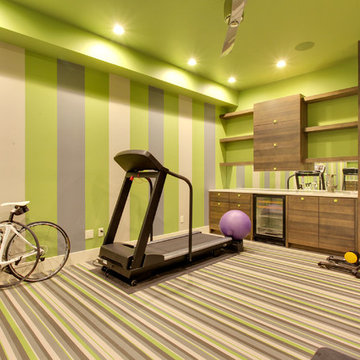933 Foto di palestre in casa rosa, verdi
Filtra anche per:
Budget
Ordina per:Popolari oggi
81 - 100 di 933 foto
1 di 3
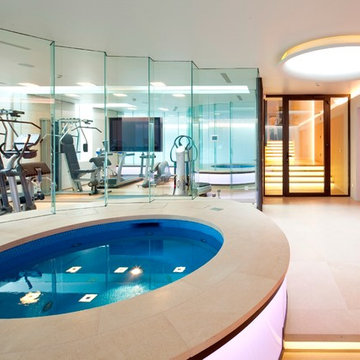
Indoor spa and gym area; Image courtesy of Andrew Harper - www.holdenharper.co.uk
Immagine di una palestra multiuso minimal con pareti arancioni
Immagine di una palestra multiuso minimal con pareti arancioni
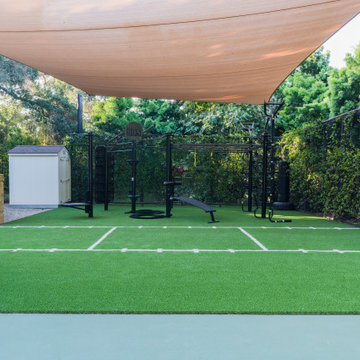
This backyard home gym in Santa Barbara includes sport turf with white lines. This short blade grass is perfect for heavy traffic and weight.
Immagine di una palestra multiuso di medie dimensioni con pavimento verde
Immagine di una palestra multiuso di medie dimensioni con pavimento verde
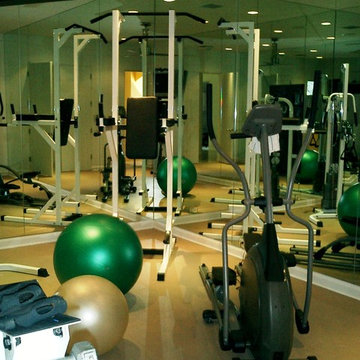
The exercise room is fully equipped, and has two glass mirrored walls.
Ispirazione per una grande palestra in casa moderna con pareti beige e pavimento in linoleum
Ispirazione per una grande palestra in casa moderna con pareti beige e pavimento in linoleum
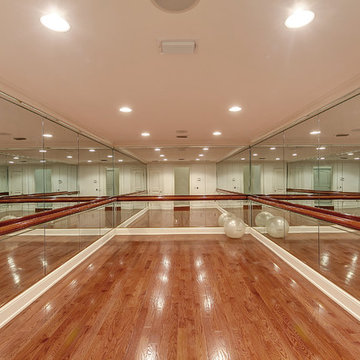
© Will Sullivan, Emerald Coast Real Estate Photography, LLC
Foto di una palestra in casa chic
Foto di una palestra in casa chic
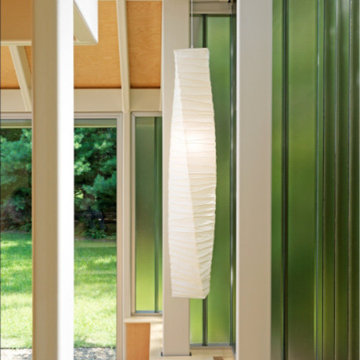
Prefabricated steel design filled with light, transparent views, natural texture, soft tones, mesmerizing sound, and refreshing air for rejuvenation and reflection.
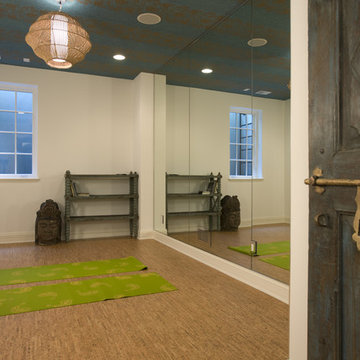
Yoga Room
Ispirazione per uno studio yoga mediterraneo con pareti bianche e pavimento in sughero
Ispirazione per uno studio yoga mediterraneo con pareti bianche e pavimento in sughero

Ispirazione per una palestra multiuso contemporanea con pareti beige, parquet chiaro e pavimento beige
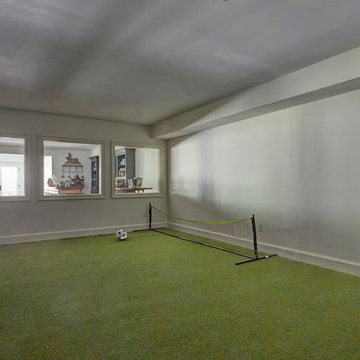
An indoor soccer area for the grand kids, outfitted in artificial turf, is adjacent to the lower-level wet bar. Photo by Mike Kaskel.
Ispirazione per un grande campo sportivo coperto country con pareti bianche, moquette e pavimento verde
Ispirazione per un grande campo sportivo coperto country con pareti bianche, moquette e pavimento verde
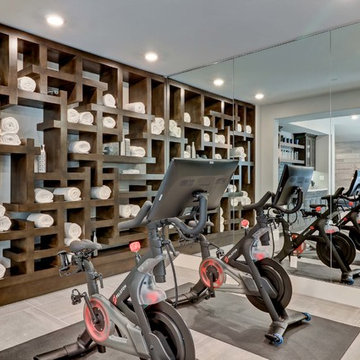
Foto di una palestra multiuso tradizionale con pareti grigie e pavimento grigio

Durabuilt's Vivacé windows are unique in that the window can tilt open or crank open. This allows you greater control over how much you want your windows to open. Imagine taking advantage of this feature on a warm summer day!

Stuart Wade, Envision Virtual Tours
The design goal was to produce a corporate or family retreat that could best utilize the uniqueness and seclusion as the only private residence, deep-water hammock directly assessable via concrete bridge in the Southeastern United States.
Little Hawkins Island was seven years in the making from design and permitting through construction and punch out.
The multiple award winning design was inspired by Spanish Colonial architecture with California Mission influences and developed for the corporation or family who entertains. With 5 custom fireplaces, 75+ palm trees, fountain, courtyards, and extensive use of covered outdoor spaces; Little Hawkins Island is truly a Resort Residence that will easily accommodate parties of 250 or more people.
The concept of a “village” was used to promote movement among 4 independent buildings for residents and guests alike to enjoy the year round natural beauty and climate of the Golden Isles.
The architectural scale and attention to detail throughout the campus is exemplary.
From the heavy mud set Spanish barrel tile roof to the monolithic solid concrete portico with its’ custom carved cartouche at the entrance, every opportunity was seized to match the style and grace of the best properties built in a bygone era.
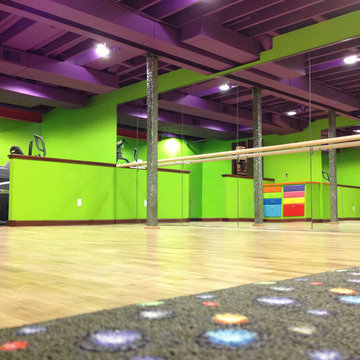
Family dance studio and workout space.
Immagine di una palestra in casa contemporanea
Immagine di una palestra in casa contemporanea
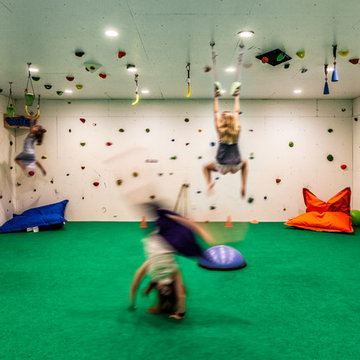
Photography by Rebecca Lehde
Immagine di una grande parete da arrampicata contemporanea con pareti bianche e moquette
Immagine di una grande parete da arrampicata contemporanea con pareti bianche e moquette
933 Foto di palestre in casa rosa, verdi
5
