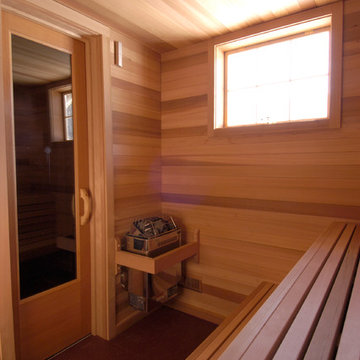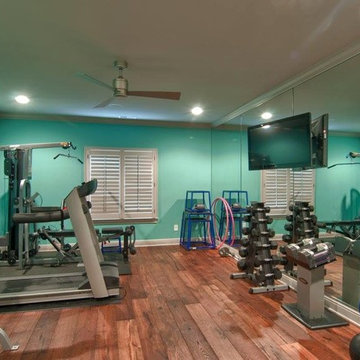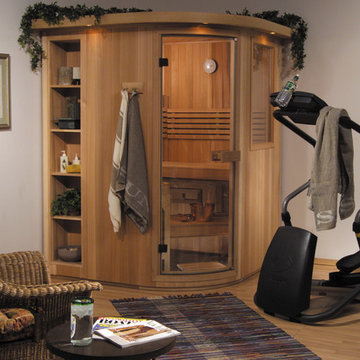2.836 Foto di palestre in casa
Filtra anche per:
Budget
Ordina per:Popolari oggi
81 - 100 di 2.836 foto
1 di 3

Durabuilt's Vivacé windows are unique in that the window can tilt open or crank open. This allows you greater control over how much you want your windows to open. Imagine taking advantage of this feature on a warm summer day!
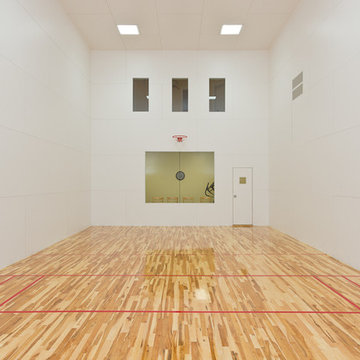
Custom Residence design by Nielson Architecture/Planning, Inc. expertly crafted by Wilcox Construction, Inc.
Foto di una palestra in casa bohémian
Foto di una palestra in casa bohémian
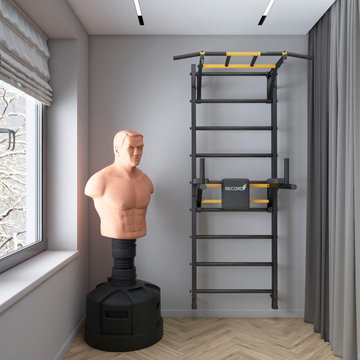
Квартира в ЖК Репников, 100 м2, г. Волгоград
Ispirazione per un campo sportivo coperto classico di medie dimensioni con pareti grigie, pavimento in legno massello medio e pavimento beige
Ispirazione per un campo sportivo coperto classico di medie dimensioni con pareti grigie, pavimento in legno massello medio e pavimento beige
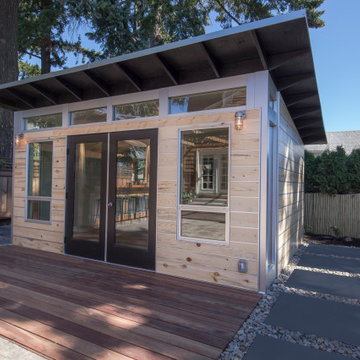
Immagine di uno studio yoga minimalista di medie dimensioni con pareti bianche, pavimento in legno massello medio e pavimento marrone
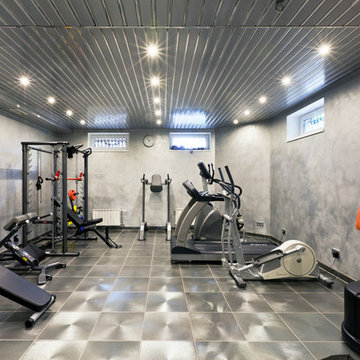
Idee per una sala pesi minimal di medie dimensioni con pareti grigie

We turned this detached garage into an awesome home gym setup! We changed the flooring into an epoxy floor, perfect for traction! We changed the garage door, added a ceiling frame, installed an A/C unit, and painted the garage. We also integrated an awesome sound system, clock, and tv. Contact us today to set up your free in-home estimate.
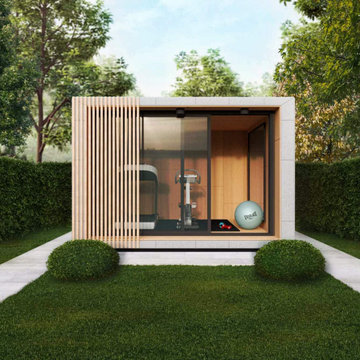
This 12 sq.m. modular building with modern design is the perfect annex to your home:
*Perfectly fits in a small backyard.
*Easy for installation.
*Multifunctional usage: fitness room, home office, kinder playground or guests house.
*Made by wooden and natural materials, which bring you close to nature feeling.
*Perfect dimensions allow you to arrange furnitures in comfortable way for use: 3000mm:4100mm:2500mm
*It comes with electrical installation.
*Low cost price: 6500 USD/5900EUR excl.VAT and delivery costs.
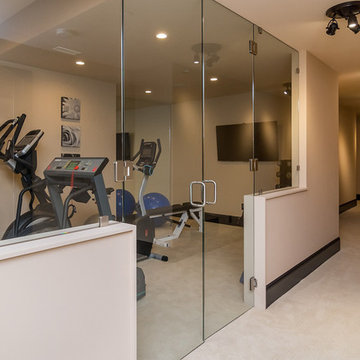
Home gym with custom glass doors, padded carpet flooring, finished basement. Beige walls, beige carpet, white ceilings. Dark brown wood trim.
Ispirazione per una palestra multiuso classica di medie dimensioni con pareti beige, moquette e pavimento beige
Ispirazione per una palestra multiuso classica di medie dimensioni con pareti beige, moquette e pavimento beige

New build dreams always require a clear design vision and this 3,650 sf home exemplifies that. Our clients desired a stylish, modern aesthetic with timeless elements to create balance throughout their home. With our clients intention in mind, we achieved an open concept floor plan complimented by an eye-catching open riser staircase. Custom designed features are showcased throughout, combined with glass and stone elements, subtle wood tones, and hand selected finishes.
The entire home was designed with purpose and styled with carefully curated furnishings and decor that ties these complimenting elements together to achieve the end goal. At Avid Interior Design, our goal is to always take a highly conscious, detailed approach with our clients. With that focus for our Altadore project, we were able to create the desirable balance between timeless and modern, to make one more dream come true.
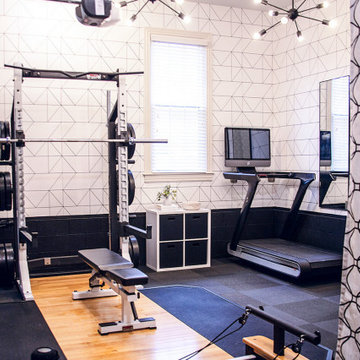
Our client Jenny wanted to transform her garage into a professional home gym. Our team handled the flooring and installed our signature 100% polyester product LifeTiles. LifeTiles are mold and mildew resistant, safe, and easy to clean, making it an ideal flooring solution for garages and gyms.
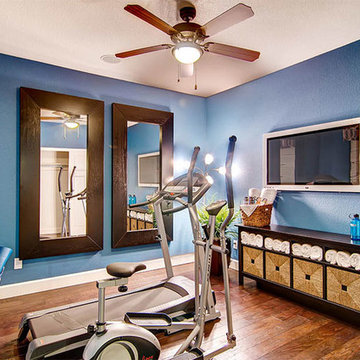
Immagine di una palestra multiuso design di medie dimensioni con pareti blu, pavimento in legno massello medio e pavimento marrone

The Ascension - Super Ranch on Acreage in Ridgefield Washington by Cascade West Development Inc. for the Clark County Parade of Homes 2016.
As soon as you pass under the timber framed entry and through the custom 8ft tall double-doors you’re immersed in a landscape of high ceilings, sharp clean lines, soft light and sophisticated trim. The expansive foyer you’re standing in offers a coffered ceiling of 12ft and immediate access to the central stairwell. Procession to the Great Room reveals a wall of light accompanied by every angle of lush forest scenery. Overhead a series of exposed beams invite you to cross the room toward the enchanting, tree-filled windows. In the distance a coffered-box-beam ceiling rests above a dining area glowing with light, flanked by double islands and a wrap-around kitchen, they make every meal at home inclusive. The kitchen is composed to entertain and promote all types of social activity; large work areas, ubiquitous storage and very few walls allow any number of people, large or small, to create or consume comfortably. An integrated outdoor living space, with it’s large fireplace, formidable cooking area and built-in BBQ, acts as an extension of the Great Room further blurring the line between fabricated and organic settings.
Cascade West Facebook: https://goo.gl/MCD2U1
Cascade West Website: https://goo.gl/XHm7Un
These photos, like many of ours, were taken by the good people of ExposioHDR - Portland, Or
Exposio Facebook: https://goo.gl/SpSvyo
Exposio Website: https://goo.gl/Cbm8Ya
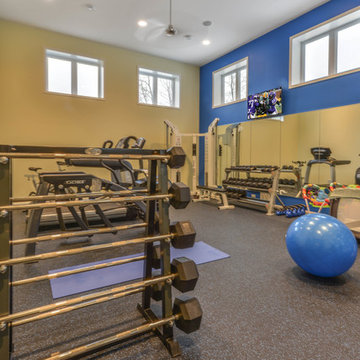
James Gray Photography
Foto di una palestra multiuso moderna di medie dimensioni con pareti gialle e pavimento grigio
Foto di una palestra multiuso moderna di medie dimensioni con pareti gialle e pavimento grigio

Jeanne Morcom
Foto di una sala pesi tradizionale di medie dimensioni con pareti grigie e moquette
Foto di una sala pesi tradizionale di medie dimensioni con pareti grigie e moquette
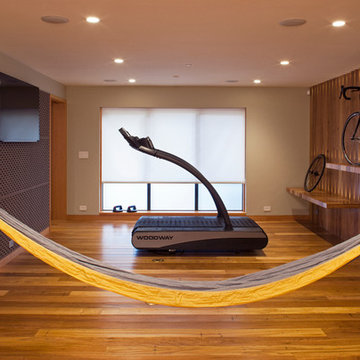
Photo by Langdon Clay
Esempio di una palestra multiuso contemporanea di medie dimensioni con pareti marroni, pavimento in legno massello medio e pavimento marrone
Esempio di una palestra multiuso contemporanea di medie dimensioni con pareti marroni, pavimento in legno massello medio e pavimento marrone

Immagine di una piccola sala pesi minimal con pareti beige, parquet chiaro e pavimento beige
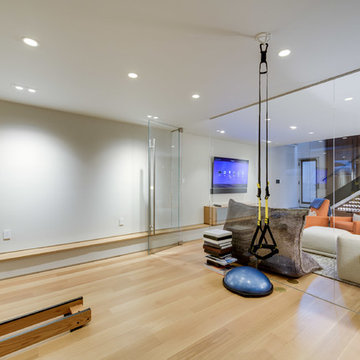
Idee per una grande palestra multiuso minimal con pareti beige, parquet chiaro e pavimento marrone
2.836 Foto di palestre in casa
5
