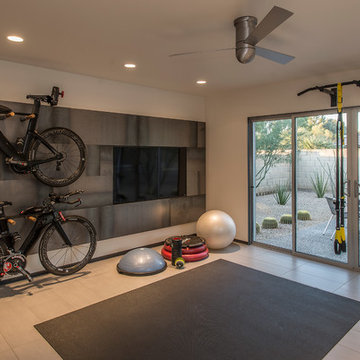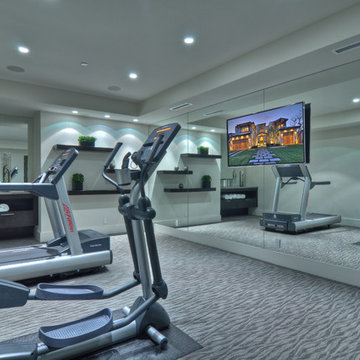96 Foto di palestre in casa nere con pareti grigie
Filtra anche per:
Budget
Ordina per:Popolari oggi
21 - 40 di 96 foto
1 di 3

Rachael Ormond
Ispirazione per una palestra in casa classica con pareti grigie e pavimento grigio
Ispirazione per una palestra in casa classica con pareti grigie e pavimento grigio

In the exercise/weight room, we installed a reclaimed maple gym floor. As you can see from the picture below, we used the original basketball paint lines from the original court. We installed two, custom murals from photos of the client’s college alma mater. Both the weight room and the gym floor were wrapped in a tempered glass boundary to provide an open feel to the space.

Ispirazione per una grande palestra multiuso tradizionale con pareti grigie, parquet chiaro e pavimento beige

Gianluca Grassano Vittorio Sezzella
Immagine di una grande palestra multiuso minimal con pareti grigie, pavimento in legno massello medio e pavimento grigio
Immagine di una grande palestra multiuso minimal con pareti grigie, pavimento in legno massello medio e pavimento grigio

©Finished Basement Company
Ispirazione per una grande parete da arrampicata chic con pareti grigie e pavimento beige
Ispirazione per una grande parete da arrampicata chic con pareti grigie e pavimento beige

Home Sports Court with four expansive roll-up doors.
Foto di un ampio campo sportivo coperto minimal con pareti grigie, pavimento multicolore e soffitto a volta
Foto di un ampio campo sportivo coperto minimal con pareti grigie, pavimento multicolore e soffitto a volta
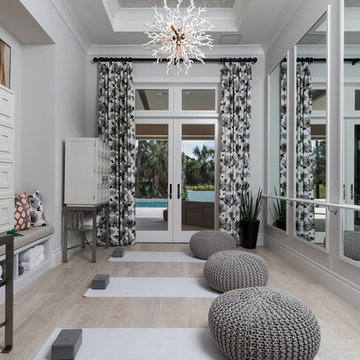
Professional photography by South Florida Design
Idee per uno studio yoga mediterraneo di medie dimensioni con pareti grigie, parquet chiaro e pavimento beige
Idee per uno studio yoga mediterraneo di medie dimensioni con pareti grigie, parquet chiaro e pavimento beige

We are excited to share the grand reveal of this fantastic home gym remodel we recently completed. What started as an unfinished basement transformed into a state-of-the-art home gym featuring stunning design elements including hickory wood accents, dramatic charcoal and gold wallpaper, and exposed black ceilings. With all the equipment needed to create a commercial gym experience at home, we added a punching column, rubber flooring, dimmable LED lighting, a ceiling fan, and infrared sauna to relax in after the workout!

Idee per una palestra multiuso chic di medie dimensioni con pavimento grigio e pareti grigie
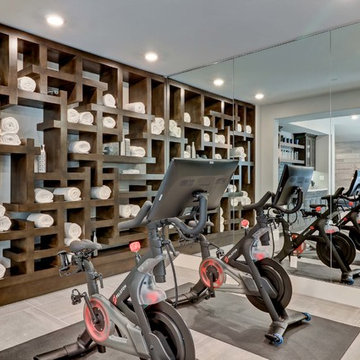
Foto di una palestra multiuso tradizionale con pareti grigie e pavimento grigio

Durabuilt's Vivacé windows are unique in that the window can tilt open or crank open. This allows you greater control over how much you want your windows to open. Imagine taking advantage of this feature on a warm summer day!
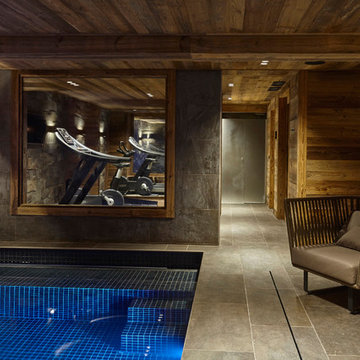
La piscine intérieure de 6,80 x 3 mètres est entourée par un parement pierres naturelles volcaniques, avec vue sur la salle de sport. Espace bar en bouleau et revêtement sol effet pierre. Mobilier Bitta par Rodolfo Dordoni pour Kettal.
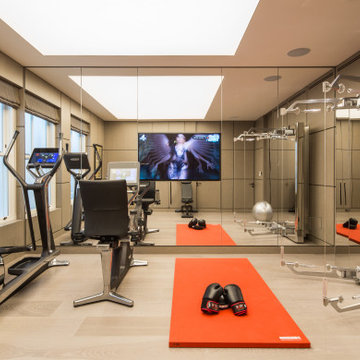
Immagine di una palestra in casa minimal con pareti grigie, parquet chiaro e pavimento beige
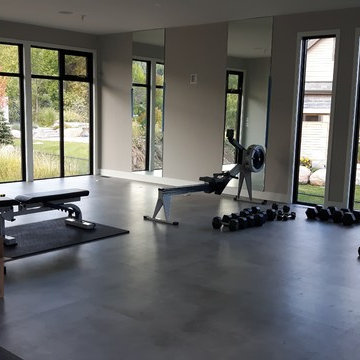
With a beautiful setting at the bottom of Blue Mountain, this modern tear down, new build has it all including the view. Wanting to maximize the great view from the rear and bring in lots of natural light we used lots of folding glass doors and windows. It is designed to connect the home owner with nature.
The 6 bedroom, 5.5 bath was designed to have an open plan. This home has it all including large open foyer with stone feature wall, state of the art home gym with walk-out to rear deck, master suite with crossway for privacy, modern kitchen with dining connected and much more.

Larry Arnal
Immagine di uno studio yoga tradizionale di medie dimensioni con pareti grigie, parquet scuro e pavimento marrone
Immagine di uno studio yoga tradizionale di medie dimensioni con pareti grigie, parquet scuro e pavimento marrone
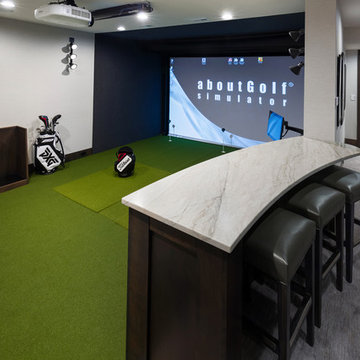
In-home golf simulator.
Idee per una grande palestra multiuso classica con pareti grigie, moquette e pavimento verde
Idee per una grande palestra multiuso classica con pareti grigie, moquette e pavimento verde
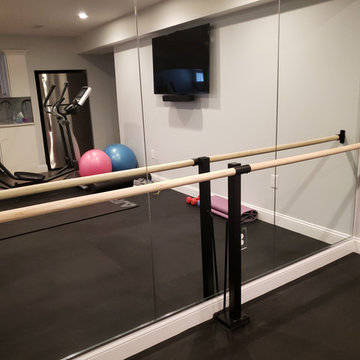
The work out area showing the mirrored wall and ballet bar.
Idee per una piccola palestra in casa tradizionale con pareti grigie, pavimento in vinile e pavimento nero
Idee per una piccola palestra in casa tradizionale con pareti grigie, pavimento in vinile e pavimento nero

Immagine di una grande palestra multiuso tradizionale con pareti grigie, pavimento in sughero e pavimento nero
96 Foto di palestre in casa nere con pareti grigie
2
