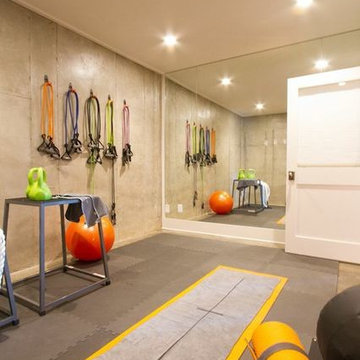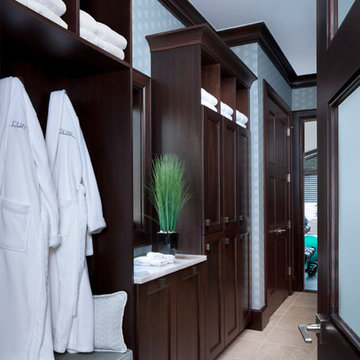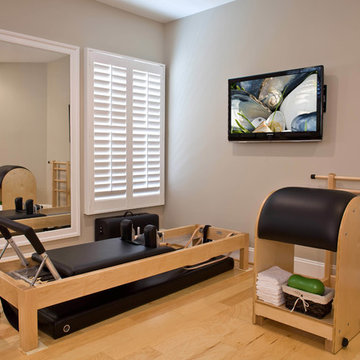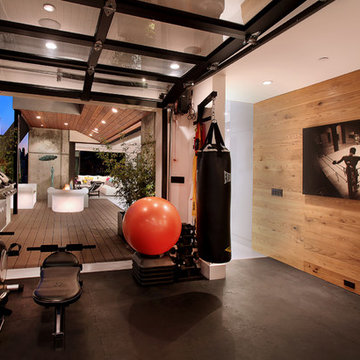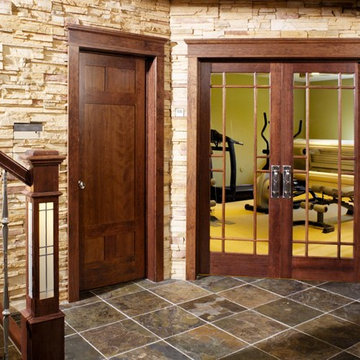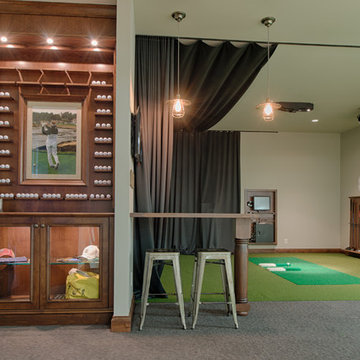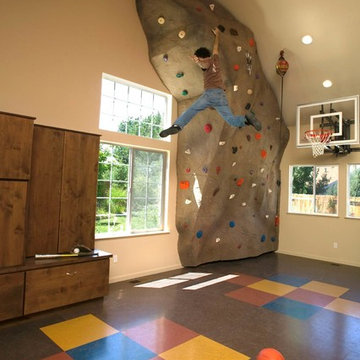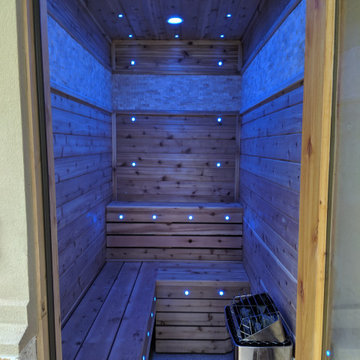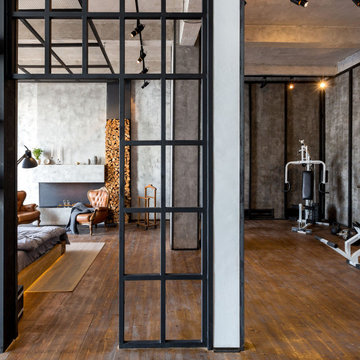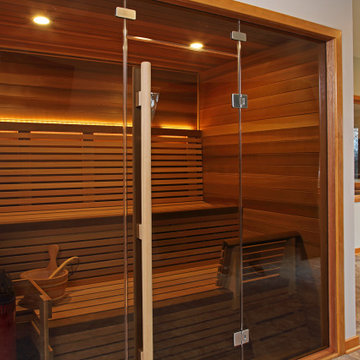7.822 Foto di palestre in casa marroni, blu
Filtra anche per:
Budget
Ordina per:Popolari oggi
81 - 100 di 7.822 foto
1 di 3
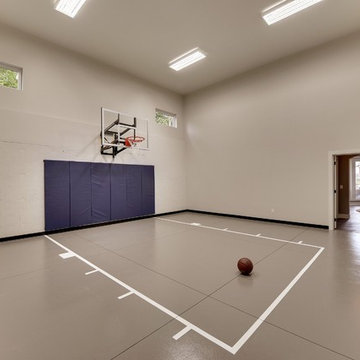
Home sport court with basket ball hoop.
Photography by Spacecrafting
Ispirazione per un grande campo sportivo coperto classico con pareti bianche e pavimento in cemento
Ispirazione per un grande campo sportivo coperto classico con pareti bianche e pavimento in cemento

Stuart Wade, Envision Virtual Tours
The design goal was to produce a corporate or family retreat that could best utilize the uniqueness and seclusion as the only private residence, deep-water hammock directly assessable via concrete bridge in the Southeastern United States.
Little Hawkins Island was seven years in the making from design and permitting through construction and punch out.
The multiple award winning design was inspired by Spanish Colonial architecture with California Mission influences and developed for the corporation or family who entertains. With 5 custom fireplaces, 75+ palm trees, fountain, courtyards, and extensive use of covered outdoor spaces; Little Hawkins Island is truly a Resort Residence that will easily accommodate parties of 250 or more people.
The concept of a “village” was used to promote movement among 4 independent buildings for residents and guests alike to enjoy the year round natural beauty and climate of the Golden Isles.
The architectural scale and attention to detail throughout the campus is exemplary.
From the heavy mud set Spanish barrel tile roof to the monolithic solid concrete portico with its’ custom carved cartouche at the entrance, every opportunity was seized to match the style and grace of the best properties built in a bygone era.
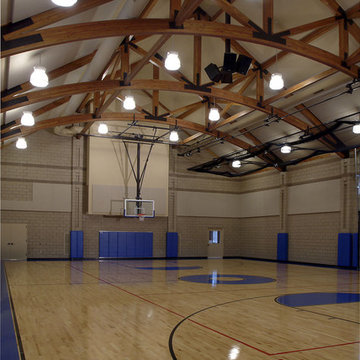
Family recreation building gym
Idee per un ampio campo sportivo coperto chic con pareti beige e parquet chiaro
Idee per un ampio campo sportivo coperto chic con pareti beige e parquet chiaro
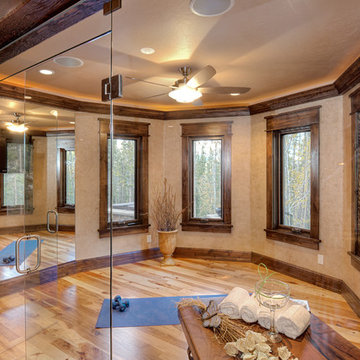
©2012 Darren Edwards Photographs All Rights Reserved
Esempio di uno studio yoga chic con pareti beige, parquet chiaro e pavimento marrone
Esempio di uno studio yoga chic con pareti beige, parquet chiaro e pavimento marrone
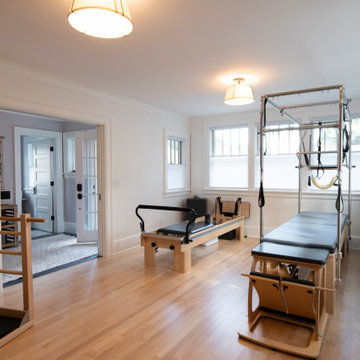
An at home Pilates Studio that can was designed to be also be a future a Family Room.
Foto di una palestra in casa chic
Foto di una palestra in casa chic
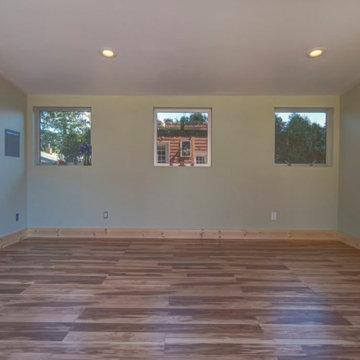
Foto di uno studio yoga moderno di medie dimensioni con pareti bianche, pavimento in legno massello medio e pavimento marrone
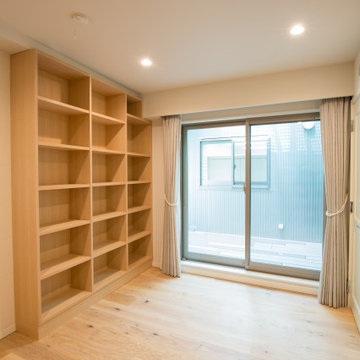
Foto di uno studio yoga rustico di medie dimensioni con pareti bianche, pavimento in legno verniciato, pavimento beige e soffitto in carta da parati

We are excited to share the grand reveal of this fantastic home gym remodel we recently completed. What started as an unfinished basement transformed into a state-of-the-art home gym featuring stunning design elements including hickory wood accents, dramatic charcoal and gold wallpaper, and exposed black ceilings. With all the equipment needed to create a commercial gym experience at home, we added a punching column, rubber flooring, dimmable LED lighting, a ceiling fan, and infrared sauna to relax in after the workout!
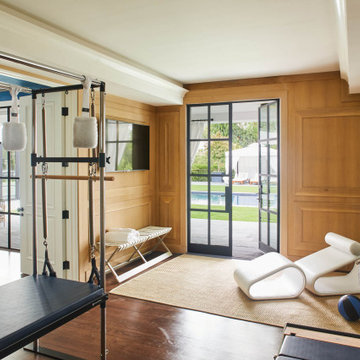
Immagine di una palestra multiuso classica con pareti marroni, parquet scuro e pavimento marrone
7.822 Foto di palestre in casa marroni, blu
5
