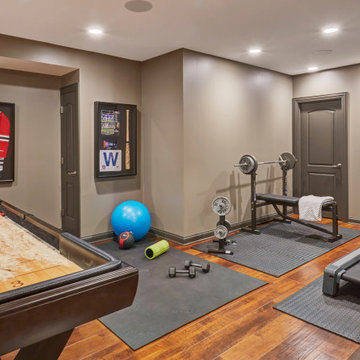10.570 Foto di palestre in casa marroni, bianche
Filtra anche per:
Budget
Ordina per:Popolari oggi
21 - 40 di 10.570 foto
1 di 3

1/2 basketball court
James Dixon - Architect,
Keuka Studios, inc. - Cable Railing and Stair builder,
Whetstone Builders, Inc. - GC,
Kast Photographic - Photography
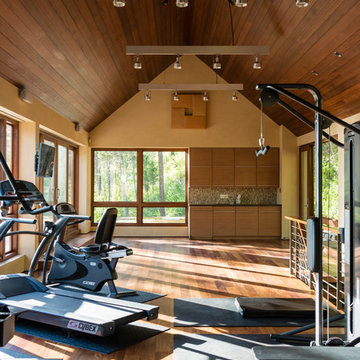
Audrey Hall
Ispirazione per una sala pesi design con pareti beige e pavimento in legno massello medio
Ispirazione per una sala pesi design con pareti beige e pavimento in legno massello medio

Jim Fuhrmann,
Beinfield Architecture PC
Ispirazione per uno studio yoga country di medie dimensioni con pareti bianche e parquet chiaro
Ispirazione per uno studio yoga country di medie dimensioni con pareti bianche e parquet chiaro

The myWall system is the perfect fit for anyone working out from home. The system provides a fully customizable workout area with limited space requirements. The myWall panels are perfect for Yoga and Barre enthusiasts.
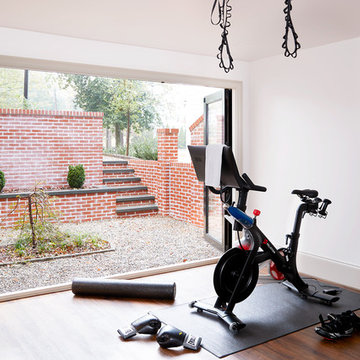
Idee per una palestra in casa classica con pareti bianche, parquet scuro e pavimento marrone
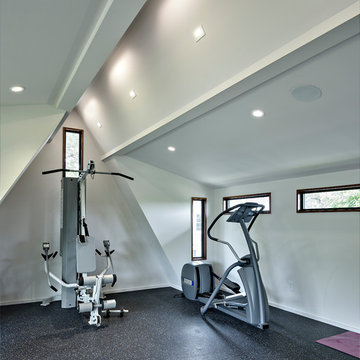
C. L. Fry Photo
Idee per una palestra multiuso chic con pareti bianche e pavimento nero
Idee per una palestra multiuso chic con pareti bianche e pavimento nero

Idee per una palestra multiuso chic di medie dimensioni con pavimento grigio e pareti grigie

In September of 2015, Boston magazine opened its eleventh Design Home project at Turner Hill, a residential, luxury golf community in Ipswich, MA. The featured unit is a three story residence with an eclectic, sophisticated style. Situated just miles from the ocean, this idyllic residence has top of the line appliances, exquisite millwork, and lush furnishings.
Landry & Arcari Rugs and Carpeting consulted with lead designer Chelsi Christensen and provided over a dozen rugs for this project. For more information about the Design Home, please visit:
http://www.bostonmagazine.com/designhome2015/
Designer: Chelsi Christensen, Design East Interiors,
Photographer: Michael J. Lee
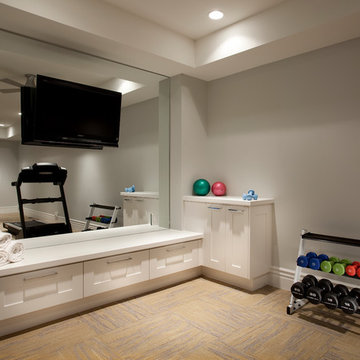
Joshua Caldwell
Immagine di una sala pesi tradizionale di medie dimensioni con pareti grigie
Immagine di una sala pesi tradizionale di medie dimensioni con pareti grigie
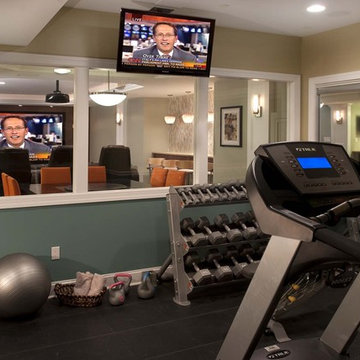
The lower level was converted to a terrific family entertainment space featuring a bar, open media area, billiards area and exercise room that looks out onto the whole area or by dropping the shades it becomes private
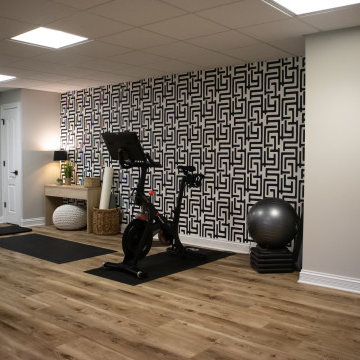
New flooring with a pop from this wallpaper adds some spunk to this home gym area.
Foto di una palestra in casa minimalista
Foto di una palestra in casa minimalista
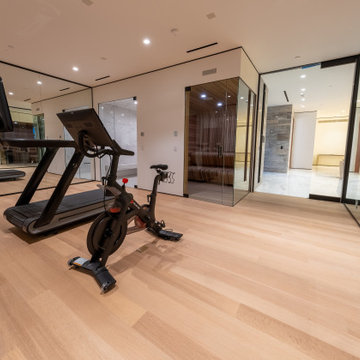
This Home Gym has a perfect ambience for a sweat session. Fully equipped with cardio stations, a weight station, full Steam & Sauna and Full height (1/2") Clear Mirrors. The Entry Door (on right) is an Oversized Door with Dark Bronze Hardware.
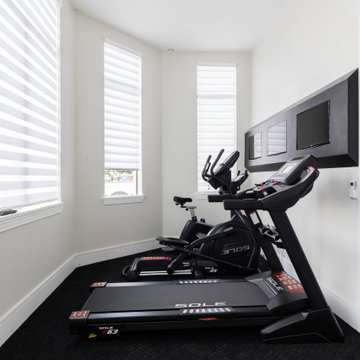
Reunion Resort
Kissimmee FL
Landmark Custom Builder & Remodeling
Immagine di una piccola palestra multiuso design con pareti bianche, moquette e pavimento nero
Immagine di una piccola palestra multiuso design con pareti bianche, moquette e pavimento nero

Esempio di un ampio campo sportivo coperto country con pareti beige, parquet chiaro e pavimento beige
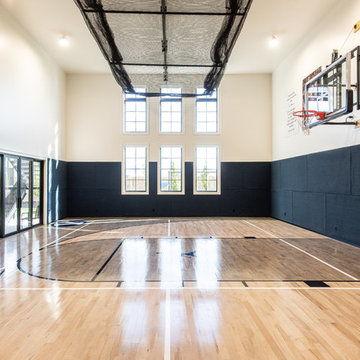
Immagine di un campo sportivo coperto tradizionale con pareti bianche, parquet chiaro e pavimento beige

Modern Farmhouse designed for entertainment and gatherings. French doors leading into the main part of the home and trim details everywhere. Shiplap, board and batten, tray ceiling details, custom barrel tables are all part of this modern farmhouse design.
Half bath with a custom vanity. Clean modern windows. Living room has a fireplace with custom cabinets and custom barn beam mantel with ship lap above. The Master Bath has a beautiful tub for soaking and a spacious walk in shower. Front entry has a beautiful custom ceiling treatment.
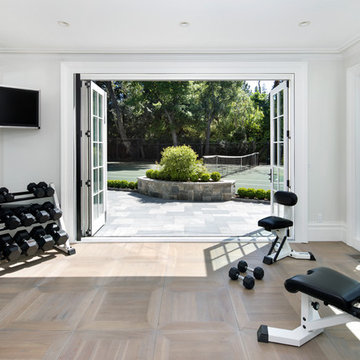
Esempio di una sala pesi chic con pareti bianche, parquet chiaro e pavimento beige
10.570 Foto di palestre in casa marroni, bianche
2

