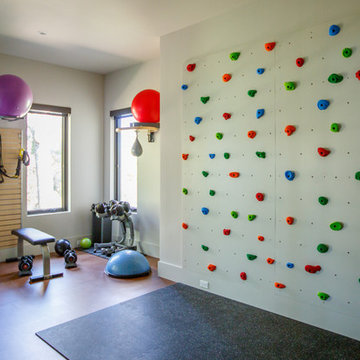1.036 Foto di palestre in casa con pavimento marrone e pavimento bianco
Filtra anche per:
Budget
Ordina per:Popolari oggi
41 - 60 di 1.036 foto
1 di 3

A Basement Home Gym with floor to ceiling sliding glass doors open on to a light filled outdoor patio.
Foto di una palestra multiuso design di medie dimensioni con pareti bianche, parquet chiaro e pavimento marrone
Foto di una palestra multiuso design di medie dimensioni con pareti bianche, parquet chiaro e pavimento marrone

One of nine structures located on the estate, the timber-frame entertaining barn doubles as both a recreational space and an entertaining space in which to host large events.
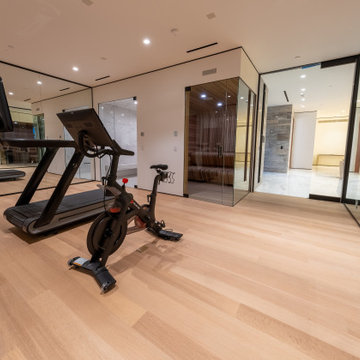
This Home Gym has a perfect ambience for a sweat session. Fully equipped with cardio stations, a weight station, full Steam & Sauna and Full height (1/2") Clear Mirrors. The Entry Door (on right) is an Oversized Door with Dark Bronze Hardware.
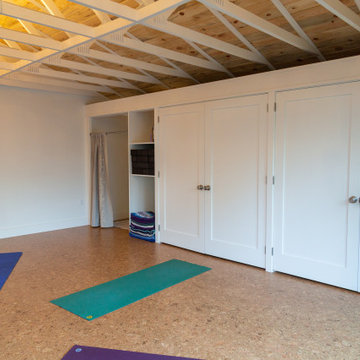
Former two car garage conversion to energy efficient and light filled yoga studio.
Foto di uno studio yoga contemporaneo di medie dimensioni con pareti bianche, pavimento in sughero e pavimento marrone
Foto di uno studio yoga contemporaneo di medie dimensioni con pareti bianche, pavimento in sughero e pavimento marrone
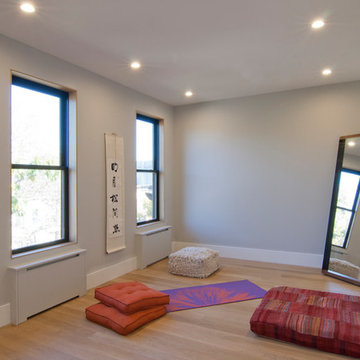
Idee per una palestra in casa etnica di medie dimensioni con pareti grigie, parquet chiaro e pavimento marrone
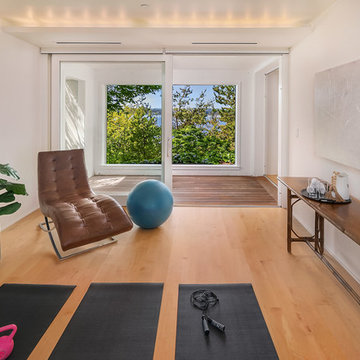
Zen yoga room with views.
Idee per uno studio yoga stile marino con pareti bianche, pavimento in legno massello medio e pavimento marrone
Idee per uno studio yoga stile marino con pareti bianche, pavimento in legno massello medio e pavimento marrone

We took what was a dark narrow room and added mirrors and a French door / window combination to flood the space with natural light and bring in lovely views of the tree tops. What is especially unique about this home gym / playroom is the addition of a climbing wall and professional aerial point that allows the owners to easily swap out and hang a wide range of toys from Bungee Fitness to swings and trapeze all from a custom designed rigging system.

This completed home boasts a HERS index of zero. The most noteworthy energy efficient features are the air tightness of the thermal shell and the use of solar energy. Using a 17.1 kW Photovoltaic system and Tesla Powerwall, the solar system provides approximately 100% of the annual electrical energy needs. In addition, an innovative “pod” floor plan design allows each separate pod to be closed off for minimal HVAC use when unused.
A Grand ARDA for Green Design goes to
Phil Kean Design Group
Designer: Phil Kean Design Group
From: Winter Park, Florida
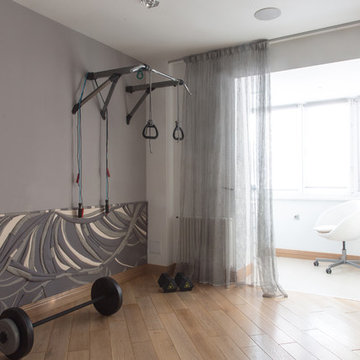
Светлана Маликова
Esempio di una sala pesi minimal di medie dimensioni con pareti grigie, pavimento in legno massello medio e pavimento marrone
Esempio di una sala pesi minimal di medie dimensioni con pareti grigie, pavimento in legno massello medio e pavimento marrone
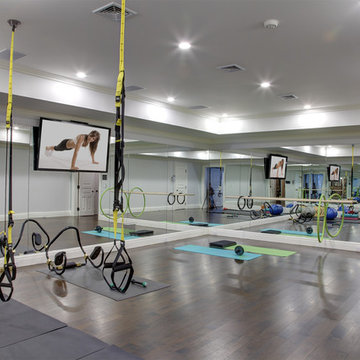
The Dance Studio features mirrored walls, a tray ceiling, and resilient hardwood flooring.
Ispirazione per una grande palestra multiuso chic con parquet scuro e pavimento marrone
Ispirazione per una grande palestra multiuso chic con parquet scuro e pavimento marrone
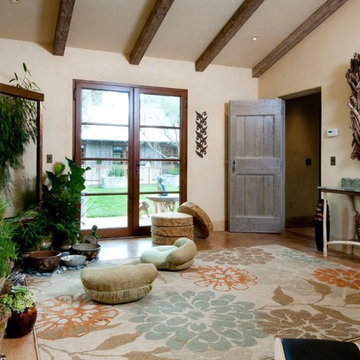
Esempio di un grande studio yoga mediterraneo con pareti beige, pavimento in travertino e pavimento marrone
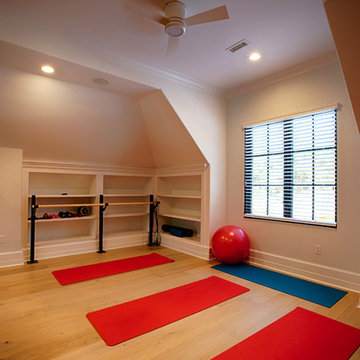
Esempio di uno studio yoga chic di medie dimensioni con pareti beige, pavimento in legno massello medio e pavimento marrone
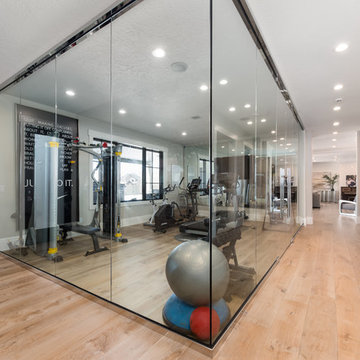
FX Home Tours
Interior Design: Osmond Design
Immagine di una sala pesi classica di medie dimensioni con pareti grigie, parquet chiaro e pavimento marrone
Immagine di una sala pesi classica di medie dimensioni con pareti grigie, parquet chiaro e pavimento marrone

As a builder of custom homes primarily on the Northshore of Chicago, Raugstad has been building custom homes, and homes on speculation for three generations. Our commitment is always to the client. From commencement of the project all the way through to completion and the finishing touches, we are right there with you – one hundred percent. As your go-to Northshore Chicago custom home builder, we are proud to put our name on every completed Raugstad home.

Foto di uno studio yoga etnico di medie dimensioni con pavimento con piastrelle in ceramica, pavimento marrone e travi a vista

Custom designed and design build of indoor basket ball court, home gym and golf simulator.
Ispirazione per un ampio campo sportivo coperto design con pareti marroni, parquet chiaro, pavimento marrone e travi a vista
Ispirazione per un ampio campo sportivo coperto design con pareti marroni, parquet chiaro, pavimento marrone e travi a vista

Idee per uno studio yoga di medie dimensioni con pareti marroni, parquet scuro, pavimento marrone e soffitto a volta

The client’s coastal New England roots inspired this Shingle style design for a lakefront lot. With a background in interior design, her ideas strongly influenced the process, presenting both challenge and reward in executing her exact vision. Vintage coastal style grounds a thoroughly modern open floor plan, designed to house a busy family with three active children. A primary focus was the kitchen, and more importantly, the butler’s pantry tucked behind it. Flowing logically from the garage entry and mudroom, and with two access points from the main kitchen, it fulfills the utilitarian functions of storage and prep, leaving the main kitchen free to shine as an integral part of the open living area.
An ARDA for Custom Home Design goes to
Royal Oaks Design
Designer: Kieran Liebl
From: Oakdale, Minnesota

Kyle Caldwell
Esempio di una grande palestra multiuso classica con pareti beige, pavimento marrone e pavimento in legno massello medio
Esempio di una grande palestra multiuso classica con pareti beige, pavimento marrone e pavimento in legno massello medio
1.036 Foto di palestre in casa con pavimento marrone e pavimento bianco
3
