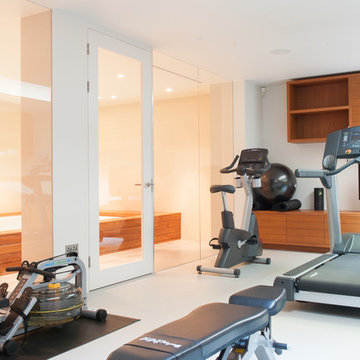1.042 Foto di palestre in casa con pavimento marrone e pavimento bianco
Filtra anche per:
Budget
Ordina per:Popolari oggi
201 - 220 di 1.042 foto
1 di 3
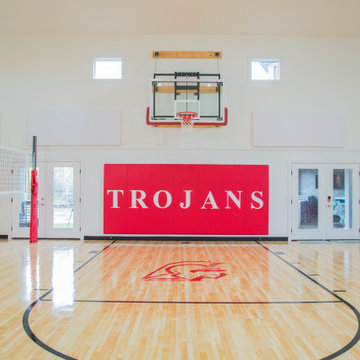
The space is large enough to house a second area dedicated to tumbling and a volleyball court.
Foto di un grande campo sportivo coperto tradizionale con pareti bianche, pavimento marrone e soffitto a volta
Foto di un grande campo sportivo coperto tradizionale con pareti bianche, pavimento marrone e soffitto a volta
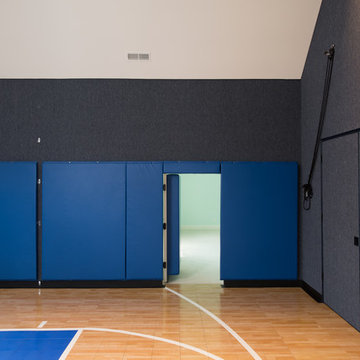
Door to secret room off of home gym
Esempio di un grande campo sportivo coperto classico con pareti grigie, parquet chiaro e pavimento marrone
Esempio di un grande campo sportivo coperto classico con pareti grigie, parquet chiaro e pavimento marrone
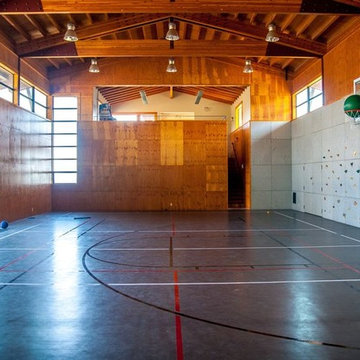
Interior view of the main room in the recreation center, with raw materials and exposed structure on display. A bouldering wall takes up one wall, along with a basketball hoop, lots of natural light, and industrial light fixtures when needed.
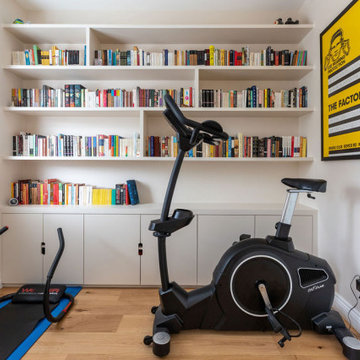
A compact room is used as a library, doubling up as a workout area. The extensive bespoke joinery has been designed to accommodate an extensive book collection. The walls and the ceiling colour has been changed to an off-white tone, eliminated from its old dull and dark look. The floor has been changed to wooden flooring, fitting with the overall style. Workout materials have been added to the space. The sockets have been changed with nickel faceplates.
Renovation by Absolute Project Management
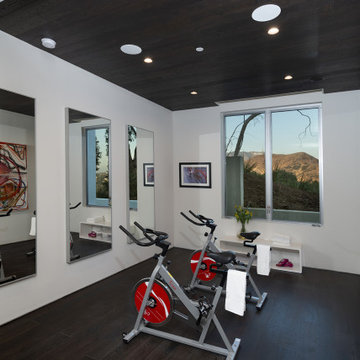
Los Tilos Hollywood Hills luxury home gym & workout room. Photo by William MacCollum.
Foto di una palestra multiuso moderna di medie dimensioni con pareti bianche, parquet scuro, pavimento marrone e soffitto ribassato
Foto di una palestra multiuso moderna di medie dimensioni con pareti bianche, parquet scuro, pavimento marrone e soffitto ribassato
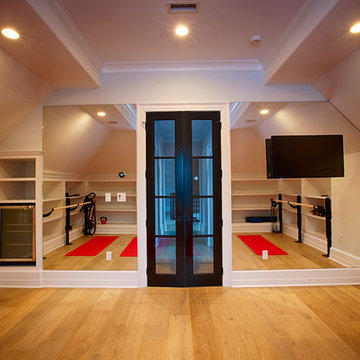
Foto di uno studio yoga chic di medie dimensioni con pareti beige, pavimento in legno massello medio e pavimento marrone
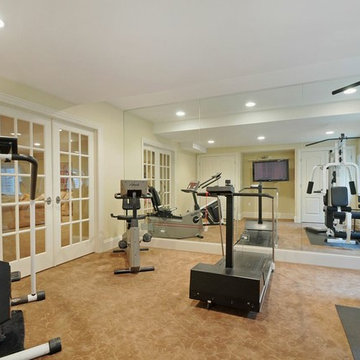
Foto di una sala pesi classica di medie dimensioni con pareti beige, pavimento in cemento e pavimento marrone

Ispirazione per una palestra in casa tradizionale con pareti blu, pavimento in legno massello medio, pavimento marrone e soffitto in carta da parati
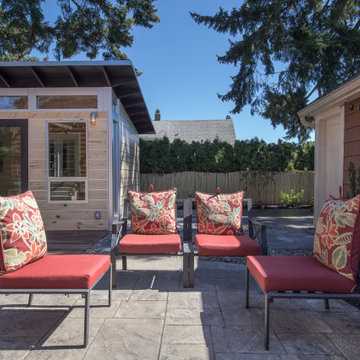
Foto di uno studio yoga minimalista di medie dimensioni con pareti bianche, pavimento in legno massello medio e pavimento marrone
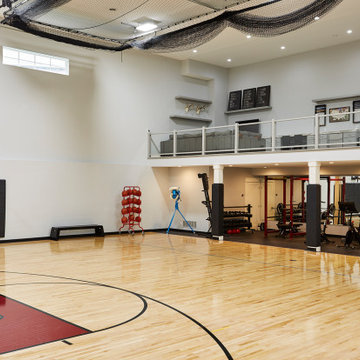
Weight room/exercise area tucked under the loft.
Foto di un'ampia palestra multiuso chic con pareti grigie, pavimento in legno massello medio e pavimento marrone
Foto di un'ampia palestra multiuso chic con pareti grigie, pavimento in legno massello medio e pavimento marrone
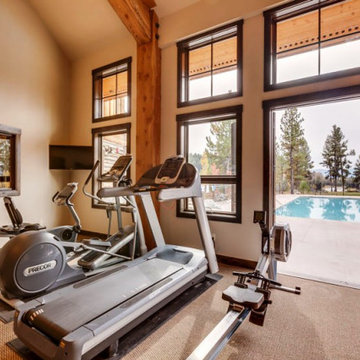
Idee per un'ampia sala pesi stile rurale con pareti beige e pavimento marrone
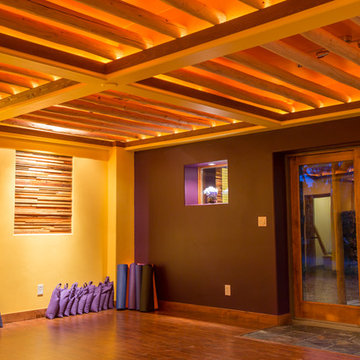
Foto di un grande studio yoga stile rurale con pareti viola, pavimento in legno massello medio e pavimento marrone
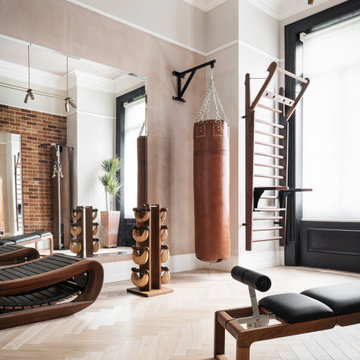
Esempio di una palestra in casa chic con pareti grigie, pavimento in legno massello medio e pavimento marrone
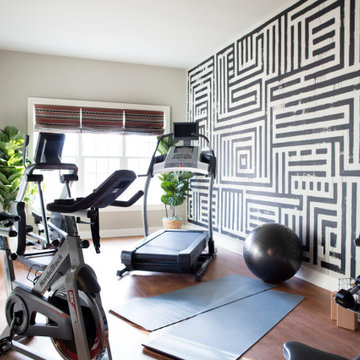
Designed to encourage a healthy lifestyle, the exercise room showcases an energetic focal wall and top-of-the-line exercise equipment.
Located off the covered porch in the home's lower level, the energetic exercise room offers state-of-the-art equipment and lots of natural light.

This cozy lake cottage skillfully incorporates a number of features that would normally be restricted to a larger home design. A glance of the exterior reveals a simple story and a half gable running the length of the home, enveloping the majority of the interior spaces. To the rear, a pair of gables with copper roofing flanks a covered dining area that connects to a screened porch. Inside, a linear foyer reveals a generous staircase with cascading landing. Further back, a centrally placed kitchen is connected to all of the other main level entertaining spaces through expansive cased openings. A private study serves as the perfect buffer between the homes master suite and living room. Despite its small footprint, the master suite manages to incorporate several closets, built-ins, and adjacent master bath complete with a soaker tub flanked by separate enclosures for shower and water closet. Upstairs, a generous double vanity bathroom is shared by a bunkroom, exercise space, and private bedroom. The bunkroom is configured to provide sleeping accommodations for up to 4 people. The rear facing exercise has great views of the rear yard through a set of windows that overlook the copper roof of the screened porch below.
Builder: DeVries & Onderlinde Builders
Interior Designer: Vision Interiors by Visbeen
Photographer: Ashley Avila Photography

The Design Styles Architecture team beautifully remodeled the exterior and interior of this Carolina Circle home. The home was originally built in 1973 and was 5,860 SF; the remodel added 1,000 SF to the total under air square-footage. The exterior of the home was revamped to take your typical Mediterranean house with yellow exterior paint and red Spanish style roof and update it to a sleek exterior with gray roof, dark brown trim, and light cream walls. Additions were done to the home to provide more square footage under roof and more room for entertaining. The master bathroom was pushed out several feet to create a spacious marbled master en-suite with walk in shower, standing tub, walk in closets, and vanity spaces. A balcony was created to extend off of the second story of the home, creating a covered lanai and outdoor kitchen on the first floor. Ornamental columns and wrought iron details inside the home were removed or updated to create a clean and sophisticated interior. The master bedroom took the existing beam support for the ceiling and reworked it to create a visually stunning ceiling feature complete with up-lighting and hanging chandelier creating a warm glow and ambiance to the space. An existing second story outdoor balcony was converted and tied in to the under air square footage of the home, and is now used as a workout room that overlooks the ocean. The existing pool and outdoor area completely updated and now features a dock, a boat lift, fire features and outdoor dining/ kitchen.
Photo by: Design Styles Architecture
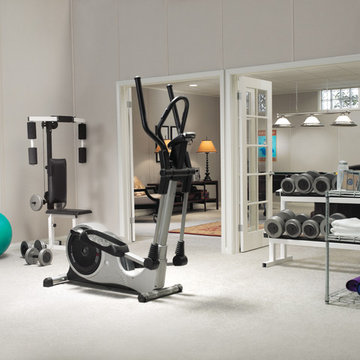
Create your own beautiful home gym using the Owens Corning® Basement Finishing System™
Idee per una palestra in casa minimalista di medie dimensioni con pareti grigie, moquette e pavimento bianco
Idee per una palestra in casa minimalista di medie dimensioni con pareti grigie, moquette e pavimento bianco
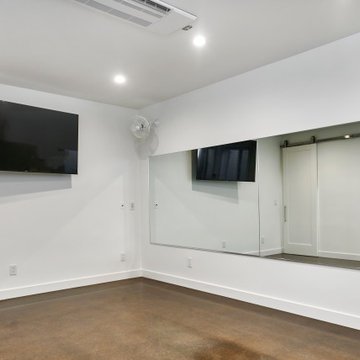
A wall of mirrors offers feedback during a workout, and reflects light from the opposite windows. Wall mounted fans circulate the air, and a wall-mounted tv offers distraction from a cardio workout.
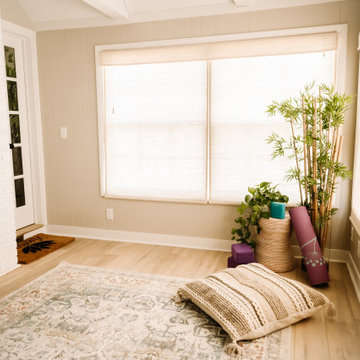
Project by Wiles Design Group. Their Cedar Rapids-based design studio serves the entire Midwest, including Iowa City, Dubuque, Davenport, and Waterloo, as well as North Missouri and St. Louis.
For more about Wiles Design Group, see here: https://wilesdesigngroup.com/
1.042 Foto di palestre in casa con pavimento marrone e pavimento bianco
11
