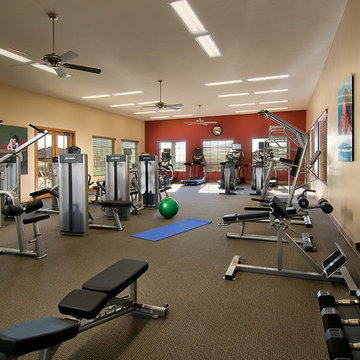917 Foto di palestre in casa con pavimento in laminato e moquette
Filtra anche per:
Budget
Ordina per:Popolari oggi
41 - 60 di 917 foto
1 di 3
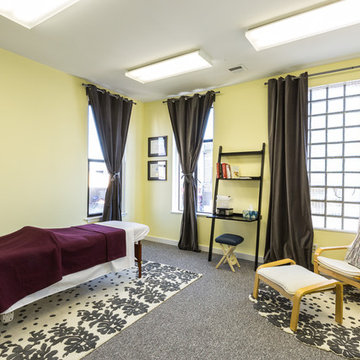
This Jersey City, NJ space was the first permanent ‘home’ for the yoga studio, so it was essential for us to listen well and design a space to serve their needs for years to come. Through our design process, we helped to guide the owners through the fit-out of their new studio location that required minimal demolition and disruption to the existing space.
Together, we converted a space originally used as a preschool into a welcoming, spacious yoga studio for local yogis. We created one main yoga studio by combining four small classrooms into a single larger space with new walls, while all the other program spaces (including designated areas for holistic treatments, massage, and bodywork) were accommodated into pre-existing rooms.
Our team completed all demo, sheetrock, electrical, and painting aspects of the project. (The studio owners did some of the work themselves, and a different company installed the flooring and carpets.) The results speak for themselves: a peaceful, restorative space to facilitate health and healing for the studio’s community.
Looking to renovate your place of business? Contact the Houseplay team; we’ll help make it happen!
Photo Credit: Anne Ruthmann Photography
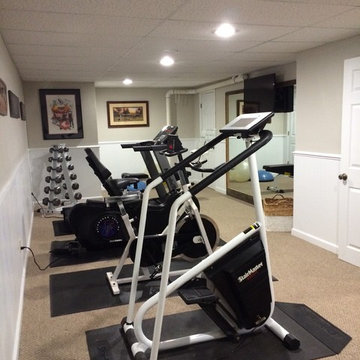
Esempio di una palestra multiuso tradizionale con pareti grigie e moquette
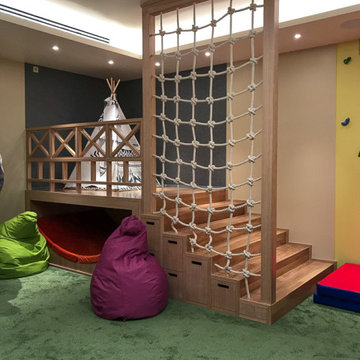
Игровая комната
Immagine di una grande palestra multiuso tradizionale con pareti multicolore, moquette e pavimento verde
Immagine di una grande palestra multiuso tradizionale con pareti multicolore, moquette e pavimento verde
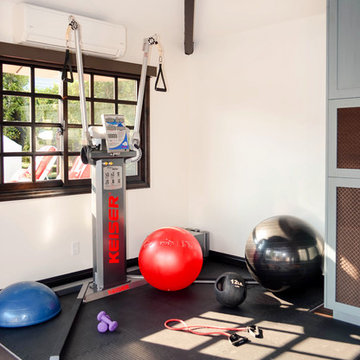
Having a home fitness studio eliminates any potential excuses of reasons why you can't exercise. For workaholics, like my clients, it saves them time in not having to commute to and from the gym, while allowing them to look out over their spectacular property, giving them a daily dose of gratitude.
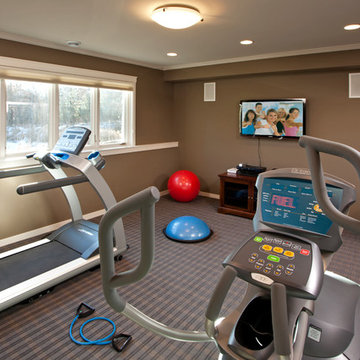
Photography: Landmark Photography
Ispirazione per una palestra multiuso tradizionale di medie dimensioni con pareti beige e moquette
Ispirazione per una palestra multiuso tradizionale di medie dimensioni con pareti beige e moquette
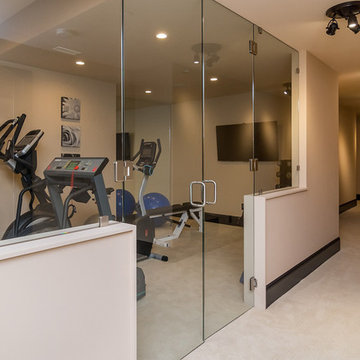
Home gym with custom glass doors, padded carpet flooring, finished basement. Beige walls, beige carpet, white ceilings. Dark brown wood trim.
Ispirazione per una palestra multiuso classica di medie dimensioni con pareti beige, moquette e pavimento beige
Ispirazione per una palestra multiuso classica di medie dimensioni con pareti beige, moquette e pavimento beige

Jeanne Morcom
Foto di una sala pesi tradizionale di medie dimensioni con pareti grigie e moquette
Foto di una sala pesi tradizionale di medie dimensioni con pareti grigie e moquette
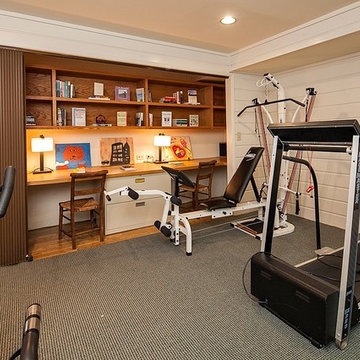
This bonus room was being used as an exercise room by the homeowners. Since the closets were transformed into home work area, we decided to stage it as such, to showcase the potential usages of this room.

In transforming their Aspen retreat, our clients sought a departure from typical mountain decor. With an eclectic aesthetic, we lightened walls and refreshed furnishings, creating a stylish and cosmopolitan yet family-friendly and down-to-earth haven.
The gym area features wooden accents in equipment and a stylish accent wall, complemented by striking artwork, creating a harmonious blend of functionality and aesthetic appeal.
---Joe McGuire Design is an Aspen and Boulder interior design firm bringing a uniquely holistic approach to home interiors since 2005.
For more about Joe McGuire Design, see here: https://www.joemcguiredesign.com/
To learn more about this project, see here:
https://www.joemcguiredesign.com/earthy-mountain-modern

Immagine di una sala pesi design di medie dimensioni con pareti rosse, moquette e pavimento grigio
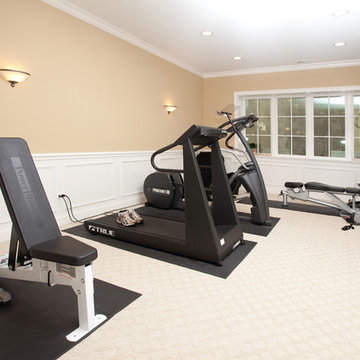
Immagine di una sala pesi chic di medie dimensioni con pareti beige, moquette e pavimento bianco

Below Buchanan is a basement renovation that feels as light and welcoming as one of our outdoor living spaces. The project is full of unique details, custom woodworking, built-in storage, and gorgeous fixtures. Custom carpentry is everywhere, from the built-in storage cabinets and molding to the private booth, the bar cabinetry, and the fireplace lounge.
Creating this bright, airy atmosphere was no small challenge, considering the lack of natural light and spatial restrictions. A color pallet of white opened up the space with wood, leather, and brass accents bringing warmth and balance. The finished basement features three primary spaces: the bar and lounge, a home gym, and a bathroom, as well as additional storage space. As seen in the before image, a double row of support pillars runs through the center of the space dictating the long, narrow design of the bar and lounge. Building a custom dining area with booth seating was a clever way to save space. The booth is built into the dividing wall, nestled between the support beams. The same is true for the built-in storage cabinet. It utilizes a space between the support pillars that would otherwise have been wasted.
The small details are as significant as the larger ones in this design. The built-in storage and bar cabinetry are all finished with brass handle pulls, to match the light fixtures, faucets, and bar shelving. White marble counters for the bar, bathroom, and dining table bring a hint of Hollywood glamour. White brick appears in the fireplace and back bar. To keep the space feeling as lofty as possible, the exposed ceilings are painted black with segments of drop ceilings accented by a wide wood molding, a nod to the appearance of exposed beams. Every detail is thoughtfully chosen right down from the cable railing on the staircase to the wood paneling behind the booth, and wrapping the bar.
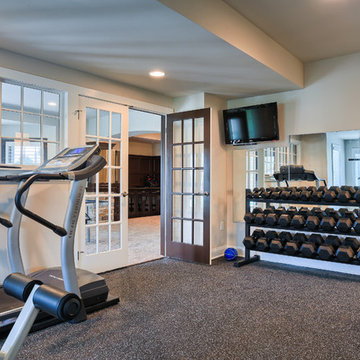
The basement provides adequate natural light, but walling off the gym area would have eliminated that lighting benefit for the workout room. We designed a double door glass entry and installed interior windows in the dividing wall to take advantage of the natural light. This ‘divided yet open’ solution creates cohesiveness in the space. It also separates activities that have competing noise, allowing them to occur simultaneously, but still promoting a sense of inclusiveness for all of the participants.
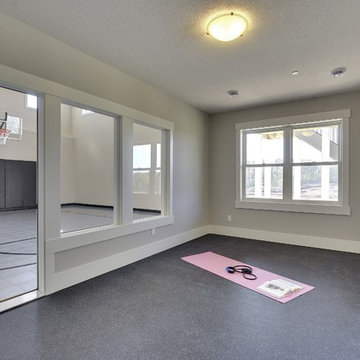
Spacecrafting
Immagine di una grande palestra multiuso tradizionale con pareti grigie, moquette e pavimento grigio
Immagine di una grande palestra multiuso tradizionale con pareti grigie, moquette e pavimento grigio

Madison Taylor
Ispirazione per una palestra multiuso design con pareti grigie, moquette e pavimento multicolore
Ispirazione per una palestra multiuso design con pareti grigie, moquette e pavimento multicolore
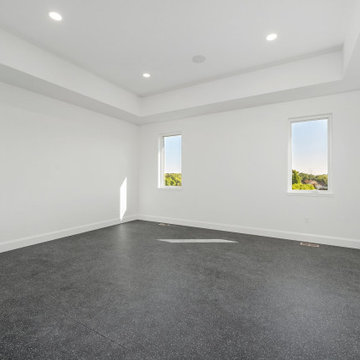
Immagine di una palestra multiuso classica di medie dimensioni con pareti bianche, pavimento in laminato, pavimento nero e soffitto ribassato

This garage is transformed into a multi functional gym and utilities area.
The led profiles in the ceiling make this space really stand out and gives it that wow factor!
The mirrors on the wall are back lit in different shades of white, colour changing and dimmable. Colour changing for a fun effect and stylish when lit in a warm white.
It is key to add lighting into the space with the correct shade of white so the different lighting fixtures compliment each other.

This basement remodel includes an area for excercise machines tucked away in the corner.
Ispirazione per una palestra multiuso chic di medie dimensioni con pareti bianche, moquette e pavimento grigio
Ispirazione per una palestra multiuso chic di medie dimensioni con pareti bianche, moquette e pavimento grigio

In this large exercise room, it was necessary to display all the varied sports memorabilia properly so as to reflect our client's rich past in golfing and in baseball. Using our broad experience in vertical surface art & artifacts installations, therefore, we designed the positioning based on importance, theme, size and aesthetic appeal. Even the small lumbar pillow and lampshade were custom-made with a fabric from Brunschwig & Fils depicting a golf theme. The moving of our clients' entire exercise room equipment from their previous home, is part of our full moving services, from the most delicate items to pianos to the entire content of homes.
917 Foto di palestre in casa con pavimento in laminato e moquette
3
