203 Foto di palestre in casa con pavimento in compensato e pavimento in laminato
Filtra anche per:
Budget
Ordina per:Popolari oggi
141 - 160 di 203 foto
1 di 3
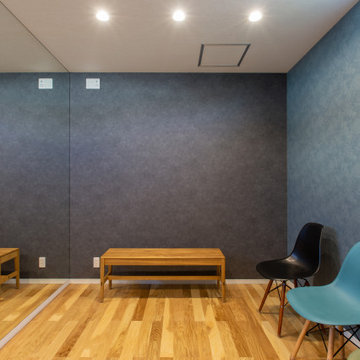
Foto di una sala pesi moderna di medie dimensioni con pareti grigie, pavimento in compensato, pavimento beige e soffitto in carta da parati
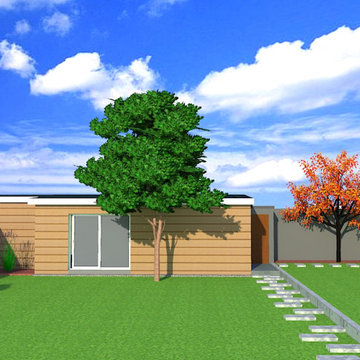
Rénovation d'une annexe en salle de sport. Pièce de 25m². Rénovation compléte.
Immagine di una palestra multiuso design di medie dimensioni con pavimento in laminato
Immagine di una palestra multiuso design di medie dimensioni con pavimento in laminato
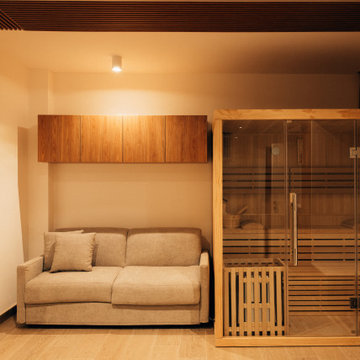
Esempio di una palestra multiuso design di medie dimensioni con pareti bianche, pavimento in laminato e pavimento beige
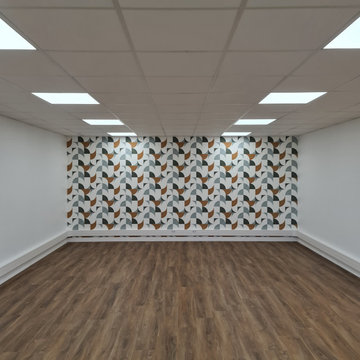
Ispirazione per una palestra in casa con pareti multicolore, pavimento in laminato e pavimento marrone
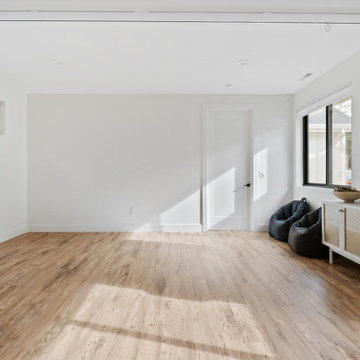
Therapy Room and mixed use gym
Idee per una grande palestra multiuso moderna con pareti bianche, pavimento in laminato e pavimento marrone
Idee per una grande palestra multiuso moderna con pareti bianche, pavimento in laminato e pavimento marrone
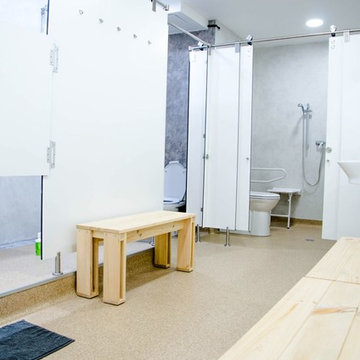
Proyecto, diseño y ejecución del primer estudio de Bikram yoga en Donostia. Con los plazos muy ajustados y la complicación de la ejecución en los meses veraniegos, aun así el trabajo lo ha merecido por el resultado obtenido.
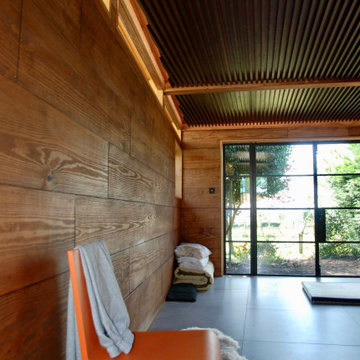
A safe place for out-of-hours working, exercise & sleeping, this garden retreat was slotted into the corner of the garden. It utilises the existing stone arch as its entrance and is part of the garden as soon as built. Tatami-mat proportions were used, and a number of forms were explored before the final solution emerged.
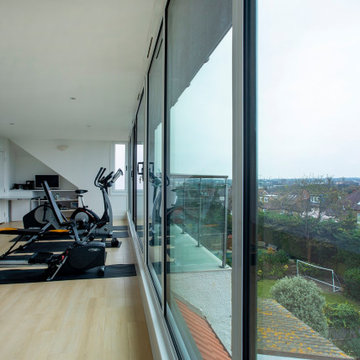
This Loft Conversion in South West London is located at the top of a hill, commanding such a prominent location offers breathtaking, uninterrupted views. To take full advantage of the view the client and designer decided to use floor to ceiling windows across the full width of the dormer to provide panoramic views out. Sliding doors then open onto a balcony to further enjoy the views of the skyline in the distance. The clients have chosen to make the space a home gym and we can see why!
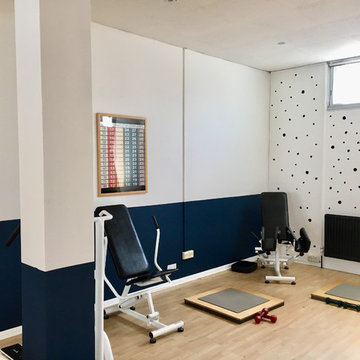
Alexandra Eude
Foto di una palestra in casa scandinava con pareti blu, pavimento in laminato e pavimento beige
Foto di una palestra in casa scandinava con pareti blu, pavimento in laminato e pavimento beige
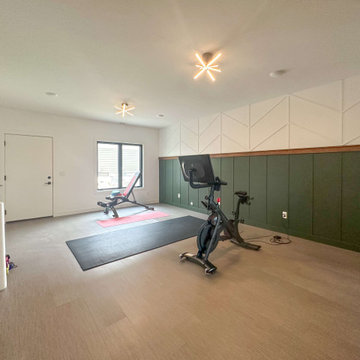
Immagine di una grande palestra multiuso tradizionale con pareti bianche, pavimento in laminato e pavimento marrone
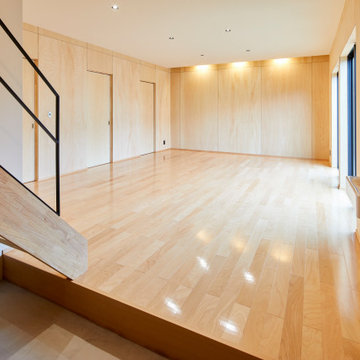
Immagine di una palestra multiuso scandinava con pavimento in compensato e soffitto in carta da parati
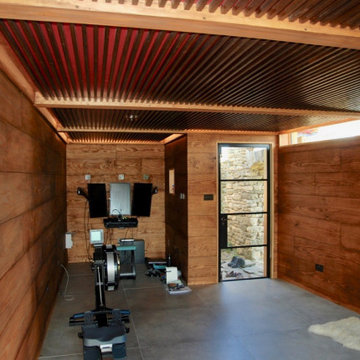
A safe place for out-of-hours working, exercise & sleeping, this garden retreat was slotted into the corner of the garden. It utilises the existing stone arch as its entrance and is part of the garden as soon as built. Tatami-mat proportions were used, and a number of forms were explored before the final solution emerged.
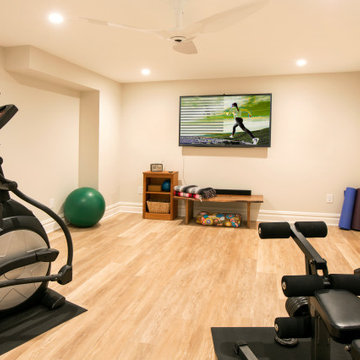
This full-home renovation included a sunroom addition in the first phase. In the second phase of renovations, our work focused on the primary bath, basement renovations, powder room and guest bath. The basement is divided into a game room/entertainment space, a home gym, a storage space, and a guest bedroom and bath.
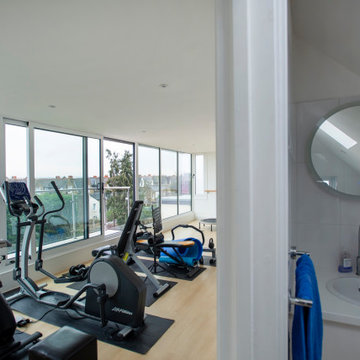
This Loft Conversion in South West London is located at the top of a hill, commanding such a prominent location offers breathtaking, uninterrupted views. To take full advantage of the view the client and designer decided to use floor to ceiling windows across the full width of the dormer to provide panoramic views out. Sliding doors then open onto a balcony to further enjoy the views of the skyline in the distance. The clients have chosen to make the space a home gym and we can see why!
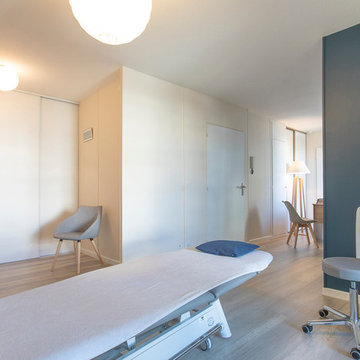
Transformation d'un appartement T2 en espace professionnel pour kinésithérapie
www.scalpfoto.com
Ispirazione per una palestra multiuso etnica di medie dimensioni con pareti blu, pavimento in laminato e pavimento marrone
Ispirazione per una palestra multiuso etnica di medie dimensioni con pareti blu, pavimento in laminato e pavimento marrone
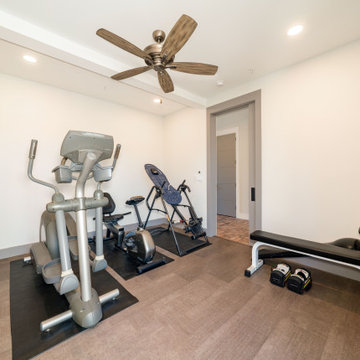
A nice GYM space with easy access to the riverside, added storage and a utility closet with utility sink.
Ispirazione per una sala pesi minimalista di medie dimensioni con pareti beige, pavimento in laminato e pavimento grigio
Ispirazione per una sala pesi minimalista di medie dimensioni con pareti beige, pavimento in laminato e pavimento grigio
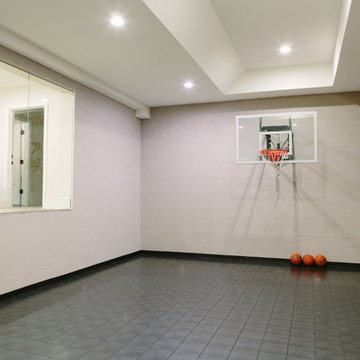
Photo Credit:
Aimée Mazzenga
Ispirazione per un grande campo sportivo coperto tradizionale con pareti grigie, pavimento in laminato e pavimento nero
Ispirazione per un grande campo sportivo coperto tradizionale con pareti grigie, pavimento in laminato e pavimento nero
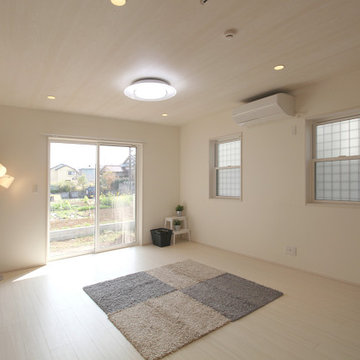
Esempio di una palestra in casa moderna di medie dimensioni con pareti bianche, pavimento in compensato, pavimento beige e soffitto in carta da parati
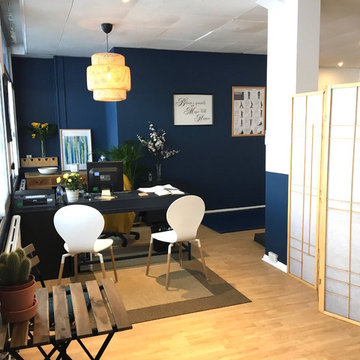
Alexandra Eude
Foto di una palestra in casa scandinava con pareti blu, pavimento in laminato e pavimento beige
Foto di una palestra in casa scandinava con pareti blu, pavimento in laminato e pavimento beige
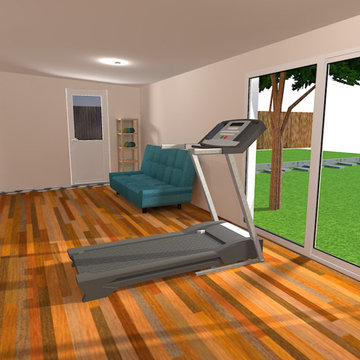
Rénovation d'une annexe en salle de sport. Pièce de 25m². Rénovation compléte.
Idee per una palestra multiuso minimal di medie dimensioni con pavimento in laminato
Idee per una palestra multiuso minimal di medie dimensioni con pavimento in laminato
203 Foto di palestre in casa con pavimento in compensato e pavimento in laminato
8