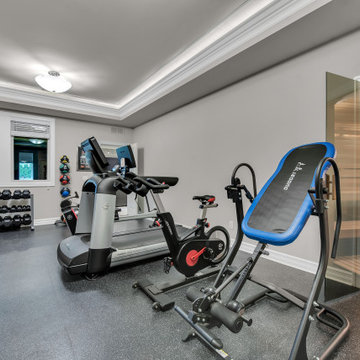98 Foto di palestre in casa con pavimento grigio
Filtra anche per:
Budget
Ordina per:Popolari oggi
21 - 40 di 98 foto
1 di 3
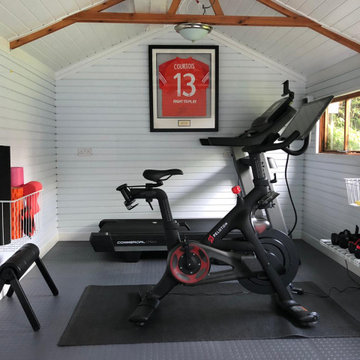
We have been really delighted to help The Runner Beans turn their dark shed into a light and sleek home gym, just perfect for exercising.
Not only is Charlie a Registered Dietician in training, she is also a real inspiration to many as she blogs about life, health, fitness, travel and food.
The shed is now amazingly bright with everything she needs for her training right where she needs it.
We would love to talk to you about how we can help transform your exercise space.
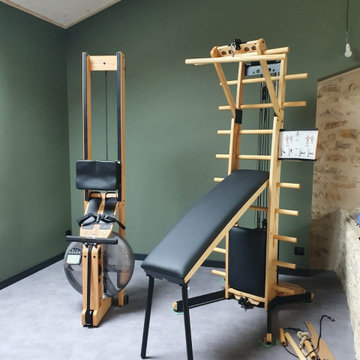
Créer un intérieur qui se marie à la bâtisse d'origine qui a 300 ans. Rénovée et embellie, elle conserve ainsi son authenticité et son charme tout en dégageant des énergies reposantes. Beaucoup de végétations et de pierres pour accompagner ce salon sur-mesure et permettre de recevoir du monde. Une salle de sport ouverte dans des tons verts et bois ainsi qu'une mezzanine ouverte et valorisée par un grand lustre et un joli poêle.

Fitness Room Includes: thumping sound system, 60" flat screen TV, 2-Big Ass ceiling fans, indirect lighting, and plenty of room for exercise equipment. The yoga studio and golf swing practice rooms adjoin.
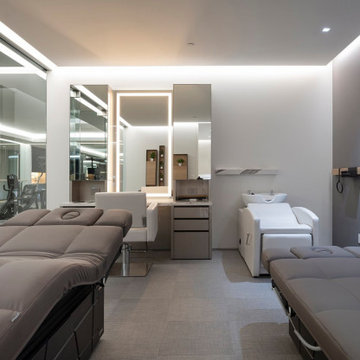
Serenity Indian Wells modern mansion luxury home beauty salon & massage room. Photo by William MacCollum.
Immagine di una grande palestra multiuso moderna con pareti bianche, moquette, pavimento grigio e soffitto ribassato
Immagine di una grande palestra multiuso moderna con pareti bianche, moquette, pavimento grigio e soffitto ribassato

Lower Level gym area features white oak walls, polished concrete floors, and large, black-framed windows - Scandinavian Modern Interior - Indianapolis, IN - Trader's Point - Architect: HAUS | Architecture For Modern Lifestyles - Construction Manager: WERK | Building Modern - Christopher Short + Paul Reynolds - Photo: HAUS | Architecture
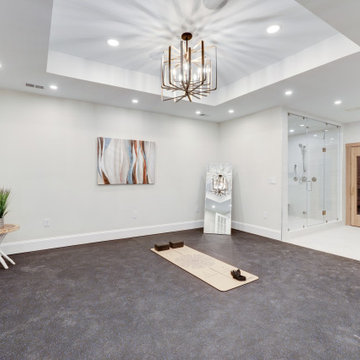
This open fitness room is large enough to accommodate multiple machines and weights. There is a steam shower, Jacuzzi spa tub and sauna for relaxation and recovery after workout.
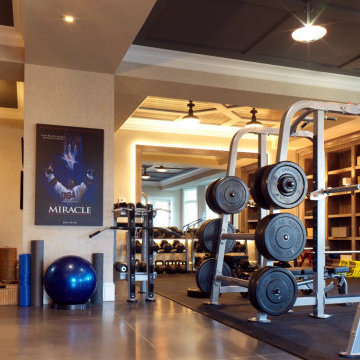
Foto di una grande palestra multiuso design con pareti beige, pavimento in cemento, pavimento grigio e soffitto a cassettoni
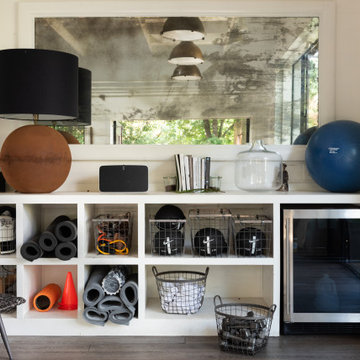
Foto di una grande palestra multiuso country con pareti bianche, pavimento in legno massello medio, pavimento grigio e travi a vista
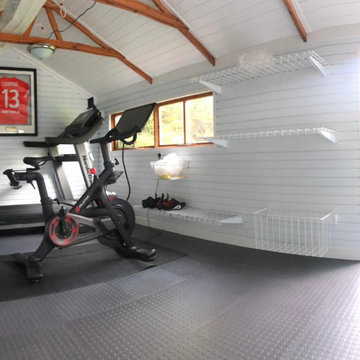
We have been really delighted to help The Runner Beans turn their dark shed into a light and sleek home gym, just perfect for exercising.
Not only is Charlie a Registered Dietician in training, she is also a real inspiration to many as she blogs about life, health, fitness, travel and food.
The shed is now amazingly bright with everything she needs for her training right where she needs it.
We would love to talk to you about how we can help transform your exercise space.
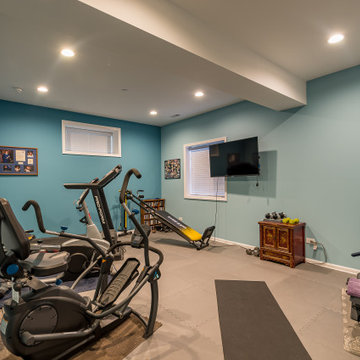
Immagine di una palestra multiuso stile americano di medie dimensioni con pareti blu, pavimento in sughero, pavimento grigio e travi a vista

Lower Level gym area features white oak walls, polished concrete floors, and large, black-framed windows - Scandinavian Modern Interior - Indianapolis, IN - Trader's Point - Architect: HAUS | Architecture For Modern Lifestyles - Construction Manager: WERK | Building Modern - Christopher Short + Paul Reynolds - Photo: HAUS | Architecture
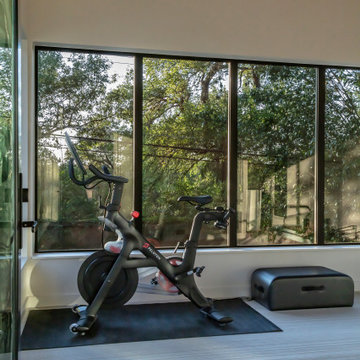
Immagine di una piccola palestra multiuso moderna con pareti bianche, pavimento grigio e soffitto in legno

An immaculate ceiling is possible with invisible speakers and Aivicom's led tracks
Immagine di un campo sportivo coperto minimal di medie dimensioni con pareti bianche, pavimento con piastrelle in ceramica, pavimento grigio e soffitto in perlinato
Immagine di un campo sportivo coperto minimal di medie dimensioni con pareti bianche, pavimento con piastrelle in ceramica, pavimento grigio e soffitto in perlinato
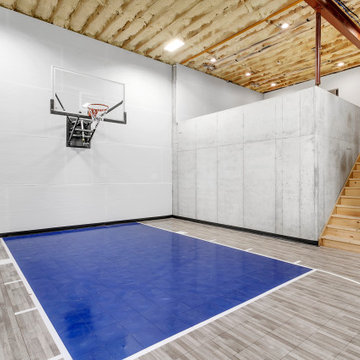
Basketball court with overlook from basement above
Esempio di un grande campo sportivo coperto rustico con pareti grigie, pavimento in vinile, pavimento grigio e travi a vista
Esempio di un grande campo sportivo coperto rustico con pareti grigie, pavimento in vinile, pavimento grigio e travi a vista
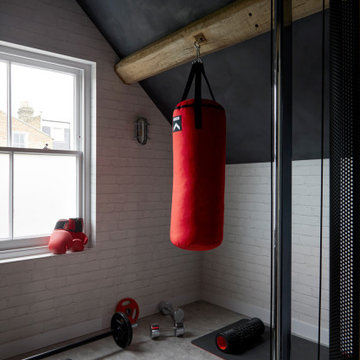
Brick, limewash and concrete combine for a modern space to work out. Steel boxing removed and replaced with timber cover for a rustic finish and wall lights allow for variable light settings.
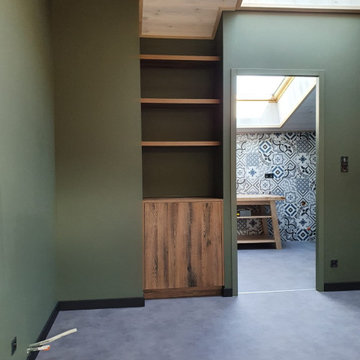
Créer un intérieur qui se marie à la bâtisse d'origine qui a 300 ans. Rénovée et embellie, elle conserve ainsi son authenticité et son charme tout en dégageant des énergies reposantes. Beaucoup de végétations et de pierres pour accompagner ce salon sur-mesure et permettre de recevoir du monde. Une salle de sport ouverte dans des tons verts et bois ainsi qu'une mezzanine ouverte et valorisée par un grand lustre et un joli poêle.
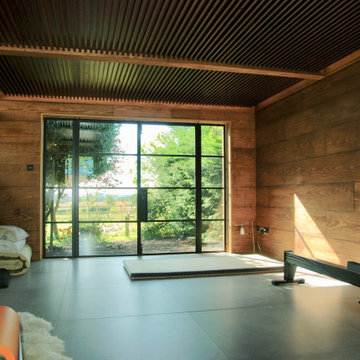
A safe place for out-of-hours working, exercise & sleeping, this garden retreat was slotted into the corner of the garden. It utilises the existing stone arch as its entrance and is part of the garden as soon as built. Tatami-mat proportions were used, and a number of forms were explored before the final solution emerged.
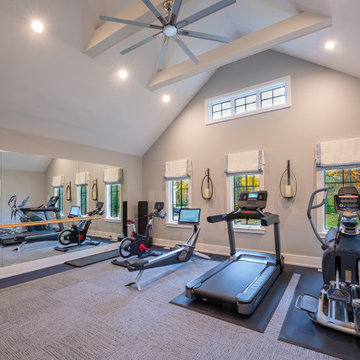
Vaulted ceilings with collar ties and a modern fan make this an inviting space to move your body and clear the mind.
Idee per una grande palestra multiuso minimalista con pareti grigie, pavimento in laminato, pavimento grigio e soffitto a volta
Idee per una grande palestra multiuso minimalista con pareti grigie, pavimento in laminato, pavimento grigio e soffitto a volta
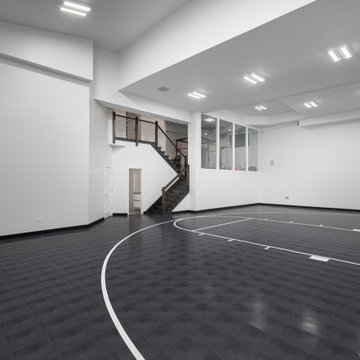
Shoot some hoops and practice your skills in your own private court. Stay fit as a family with this open space to work out and play together.
Photos: Reel Tour Media
98 Foto di palestre in casa con pavimento grigio
2
