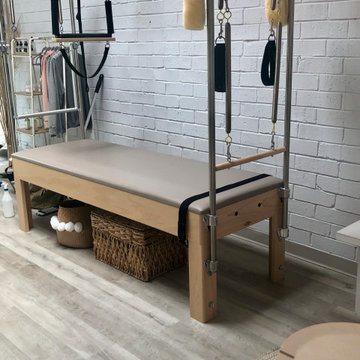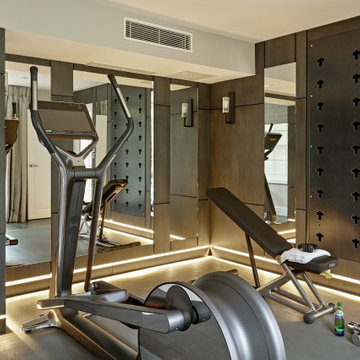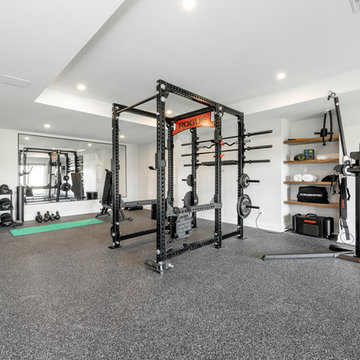982 Foto di palestre in casa con pavimento grigio e pavimento multicolore
Filtra anche per:
Budget
Ordina per:Popolari oggi
61 - 80 di 982 foto
1 di 3
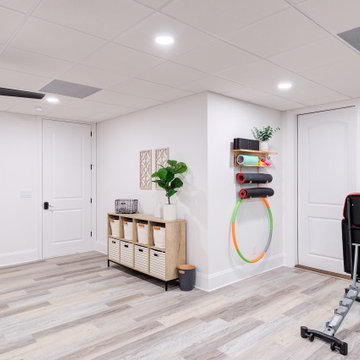
An unfinished portion of the basement is now this family's new workout room. Careful attention was given to create a bright and inviting space. Details such as recessed lighting, walls of mirrors, and organized storage for exercise equipment add to the appeal. Luxury vinyl tile (LVT) is the perfect choice of flooring.
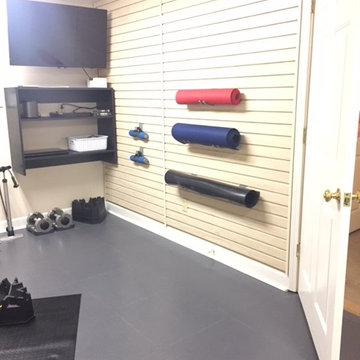
Beachwood Slatwall with wall organizer accessories for hanging various gym equipment. Steadyrack Bike Rack, Duragym flooring.
Ispirazione per una palestra in casa con pavimento grigio
Ispirazione per una palestra in casa con pavimento grigio

Custom home gym in a basement (very rare in FL) Reunion Resort Kissimmee FL by Landmark Custom Builder & Remodeling
Esempio di una piccola palestra multiuso chic con pareti grigie, pavimento in linoleum e pavimento grigio
Esempio di una piccola palestra multiuso chic con pareti grigie, pavimento in linoleum e pavimento grigio
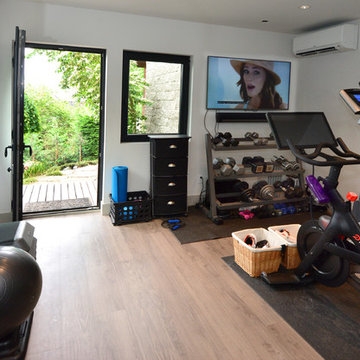
Gregg Krogstad
Esempio di una palestra multiuso contemporanea di medie dimensioni con pareti bianche, pavimento in vinile e pavimento grigio
Esempio di una palestra multiuso contemporanea di medie dimensioni con pareti bianche, pavimento in vinile e pavimento grigio
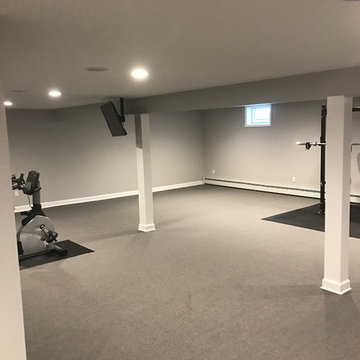
Foto di una grande sala pesi classica con pareti grigie, moquette e pavimento grigio
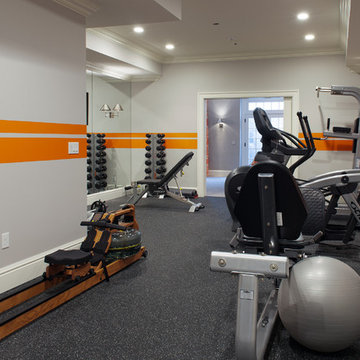
Foto di una sala pesi classica di medie dimensioni con pareti arancioni e pavimento grigio
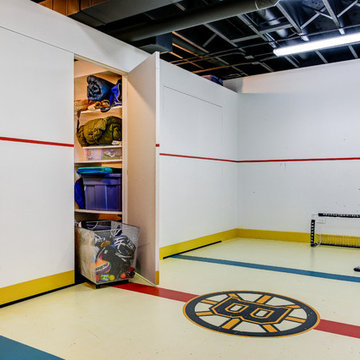
Focus-Pocus.biz
Immagine di una palestra in casa tradizionale con pareti bianche e pavimento multicolore
Immagine di una palestra in casa tradizionale con pareti bianche e pavimento multicolore

Modern Landscape Design, Indianapolis, Butler-Tarkington Neighborhood - Hara Design LLC (designer) - HAUS Architecture + WERK | Building Modern - Construction Managers - Architect Custom Builders

Striking and Sophisticated. This new residence offers the very best of contemporary design brought to life with the finest execution and attention to detail. Designed by notable Washington D.C architect. The 7,200 SQ FT main residence with separate guest house is set on 5+ acres of private property. Conveniently located in the Greenwich countryside and just minutes from the charming town of Armonk.
Enter the residence and step into a dramatic atrium Living Room with 22’ floor to ceiling windows, overlooking expansive grounds. At the heart of the house is a spacious gourmet kitchen featuring Italian made cabinetry with an ancillary catering kitchen. There are two master bedrooms, one at each end of the house and an additional three generously sized bedrooms each with en suite baths. There is a 1,200 sq ft. guest cottage to complete the compound.
A progressive sensibility merges with city sophistication in a pristine country setting. Truly special.

This garage is transformed into a multi functional gym and utilities area.
The led profiles in the ceiling make this space really stand out and gives it that wow factor!
The mirrors on the wall are back lit in different shades of white, colour changing and dimmable. Colour changing for a fun effect and stylish when lit in a warm white.
It is key to add lighting into the space with the correct shade of white so the different lighting fixtures compliment each other.
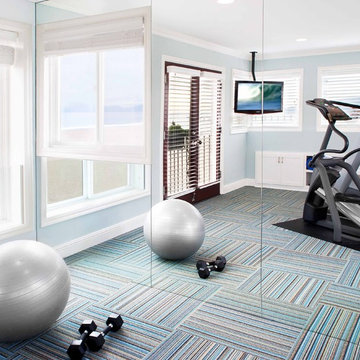
Nicole Leone Photography
Foto di una palestra in casa tradizionale con pavimento multicolore
Foto di una palestra in casa tradizionale con pavimento multicolore
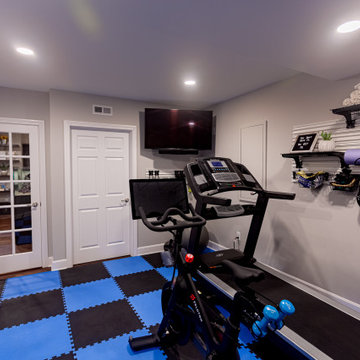
This home gym has something for kids of all ages including monkey bars!
Ispirazione per una palestra multiuso classica di medie dimensioni con pareti grigie, pavimento in travertino e pavimento multicolore
Ispirazione per una palestra multiuso classica di medie dimensioni con pareti grigie, pavimento in travertino e pavimento multicolore
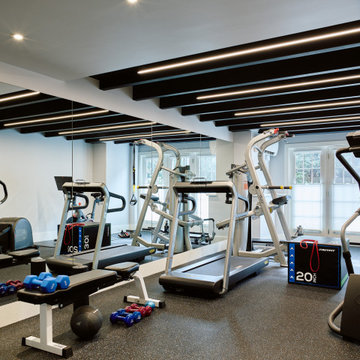
The home gym was created in a previously unfinished basement area. With the on grade appeal, the wall of French doors floods the space with light. The rubber floor is the perfect material for working out on the extensive professional cardio and weight equipment. There is also room for yoga and stretching. Two walls of mirror, LED lighting and an independent HVAC system help it to rival a pro gym.
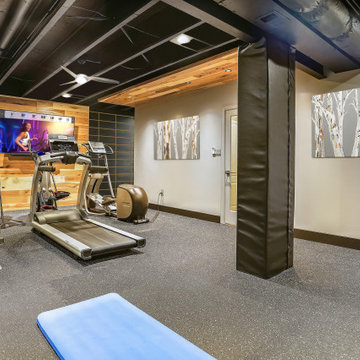
We are excited to share the grand reveal of this fantastic home gym remodel we recently completed. What started as an unfinished basement transformed into a state-of-the-art home gym featuring stunning design elements including hickory wood accents, dramatic charcoal and gold wallpaper, and exposed black ceilings. With all the equipment needed to create a commercial gym experience at home, we added a punching column, rubber flooring, dimmable LED lighting, a ceiling fan, and infrared sauna to relax in after the workout!
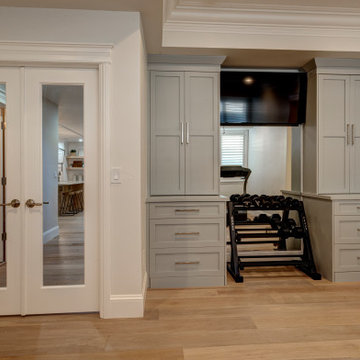
Esempio di una piccola palestra multiuso minimalista con pareti beige, pavimento in laminato e pavimento multicolore
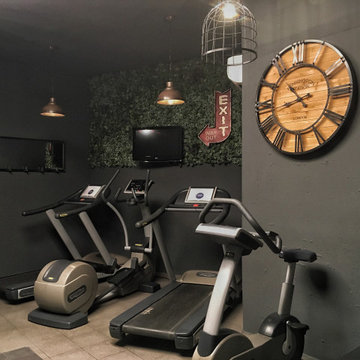
Conversión de un sótano dedicado a almacén a gimnasio professional de estilo industrial, mucho más agradable y chic. Trabajamos con un presupuesto reducido para intentar con lo mínimo hacer el máximo impacto y para eso optamos trabajar mucho el ambiente con la pintura, el espacio se transformó al completo al pintarlo de gris antracita, y el decorarlo con artículos hogareños y cálidos, le acabó de dar el toque para crear un espacio totalmente acogedor.

Idee per una grande palestra multiuso design con pavimento grigio, pareti bianche, pavimento in cemento e soffitto a volta
982 Foto di palestre in casa con pavimento grigio e pavimento multicolore
4
