903 Foto di palestre in casa con pavimento blu e pavimento grigio
Filtra anche per:
Budget
Ordina per:Popolari oggi
141 - 160 di 903 foto
1 di 3
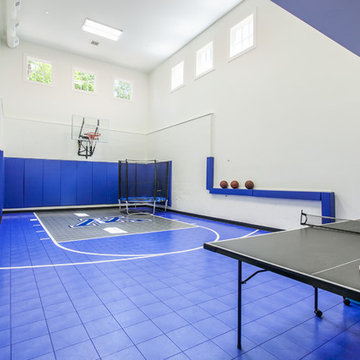
The client’s coastal New England roots inspired this Shingle style design for a lakefront lot. With a background in interior design, her ideas strongly influenced the process, presenting both challenge and reward in executing her exact vision. Vintage coastal style grounds a thoroughly modern open floor plan, designed to house a busy family with three active children. A primary focus was the kitchen, and more importantly, the butler’s pantry tucked behind it. Flowing logically from the garage entry and mudroom, and with two access points from the main kitchen, it fulfills the utilitarian functions of storage and prep, leaving the main kitchen free to shine as an integral part of the open living area.
An ARDA for Custom Home Design goes to
Royal Oaks Design
Designer: Kieran Liebl
From: Oakdale, Minnesota

Ispirazione per un'ampia palestra in casa contemporanea con pareti bianche e pavimento grigio

Ispirazione per una grande sala pesi classica con pareti bianche, moquette e pavimento grigio
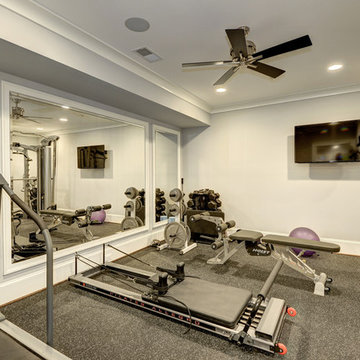
Immagine di una palestra multiuso moderna di medie dimensioni con pareti grigie e pavimento grigio
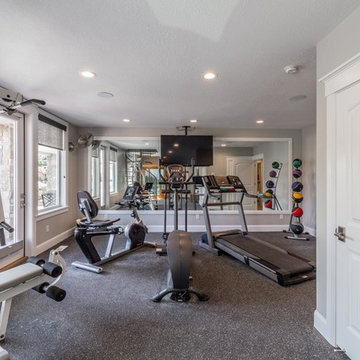
Immagine di una grande palestra multiuso chic con pareti grigie, pavimento in vinile e pavimento grigio
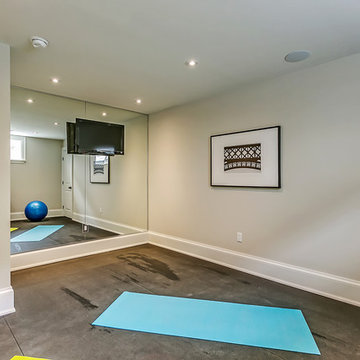
Idee per una palestra multiuso tradizionale di medie dimensioni con pareti beige, pavimento in cemento e pavimento grigio

Ispirazione per una palestra multiuso industriale con pareti multicolore e pavimento grigio

Photo: David Papazian
Foto di una palestra multiuso contemporanea di medie dimensioni con pareti bianche, moquette e pavimento grigio
Foto di una palestra multiuso contemporanea di medie dimensioni con pareti bianche, moquette e pavimento grigio
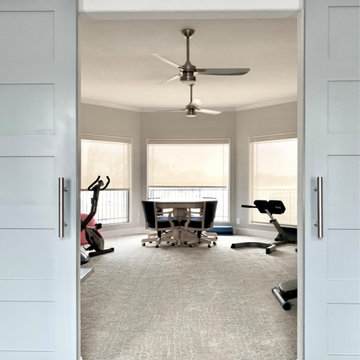
This is a NEW addition (below is the formal living room. What was just open air for a 22' ceiling space is now a fully functional multi-purpose room!

Foto di una palestra multiuso rustica di medie dimensioni con pavimento in sughero, pavimento grigio, soffitto ribassato e pareti marroni
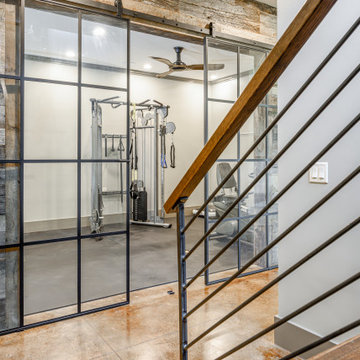
Esempio di una palestra multiuso moderna di medie dimensioni con pareti grigie e pavimento grigio
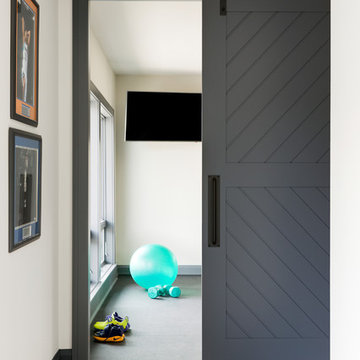
Esempio di una grande palestra multiuso minimal con pareti bianche e pavimento grigio

Fulfilling a vision of the future to gather an expanding family, the open home is designed for multi-generational use, while also supporting the everyday lifestyle of the two homeowners. The home is flush with natural light and expansive views of the landscape in an established Wisconsin village. Charming European homes, rich with interesting details and fine millwork, inspired the design for the Modern European Residence. The theming is rooted in historical European style, but modernized through simple architectural shapes and clean lines that steer focus to the beautifully aligned details. Ceiling beams, wallpaper treatments, rugs and furnishings create definition to each space, and fabrics and patterns stand out as visual interest and subtle additions of color. A brighter look is achieved through a clean neutral color palette of quality natural materials in warm whites and lighter woods, contrasting with color and patterned elements. The transitional background creates a modern twist on a traditional home that delivers the desired formal house with comfortable elegance.
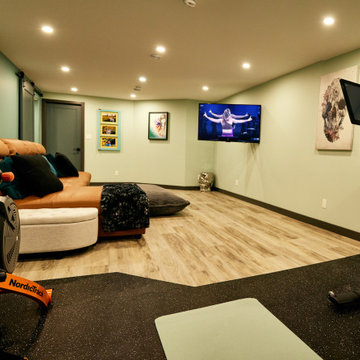
Immagine di una palestra multiuso tradizionale di medie dimensioni con pareti verdi, pavimento in vinile e pavimento grigio

We designed a small addition to the rear of an old stone house, connected to a renovated kitchen. The addition has a breakfast room and a new mudroom entrance with stairs down to this basement-level gym. The gym leads to the existing basement family room/TV room, with a renovated bath, kitchenette, and laundry.
Photo: (c) Jeffrey Totaro 2020
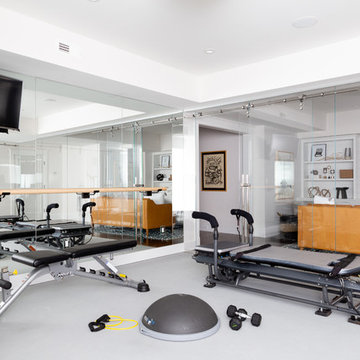
Raquel Langworthy Photography
Ispirazione per una palestra multiuso design con pavimento grigio
Ispirazione per una palestra multiuso design con pavimento grigio

The lighting design in this rustic barn with a modern design was the designed and built by lighting designer Mike Moss. This was not only a dream to shoot because of my love for rustic architecture but also because the lighting design was so well done it was a ease to capture. Photography by Vernon Wentz of Ad Imagery
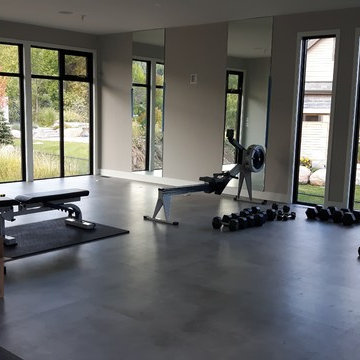
With a beautiful setting at the bottom of Blue Mountain, this modern tear down, new build has it all including the view. Wanting to maximize the great view from the rear and bring in lots of natural light we used lots of folding glass doors and windows. It is designed to connect the home owner with nature.
The 6 bedroom, 5.5 bath was designed to have an open plan. This home has it all including large open foyer with stone feature wall, state of the art home gym with walk-out to rear deck, master suite with crossway for privacy, modern kitchen with dining connected and much more.
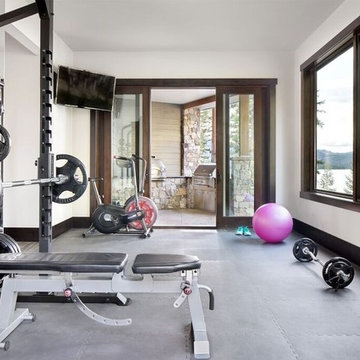
Immagine di una palestra multiuso rustica di medie dimensioni con pareti bianche e pavimento grigio
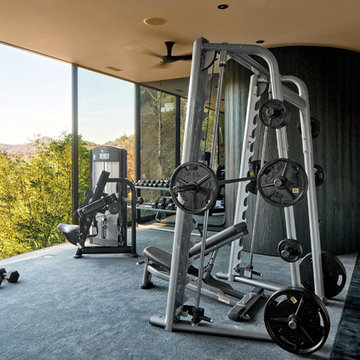
Idee per una palestra in casa design con pareti grigie, moquette e pavimento grigio
903 Foto di palestre in casa con pavimento blu e pavimento grigio
8