140 Foto di palestre in casa con pavimento bianco e pavimento giallo
Filtra anche per:
Budget
Ordina per:Popolari oggi
101 - 120 di 140 foto
1 di 3
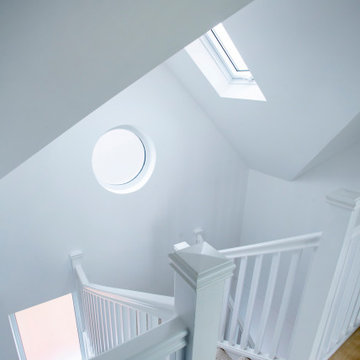
This Loft Conversion in South West London is located at the top of a hill, commanding such a prominent location offers breathtaking, uninterrupted views. To take full advantage of the view the client and designer decided to use floor to ceiling windows across the full width of the dormer to provide panoramic views out. Sliding doors then open onto a balcony to further enjoy the views of the skyline in the distance. The clients have chosen to make the space a home gym and we can see why!
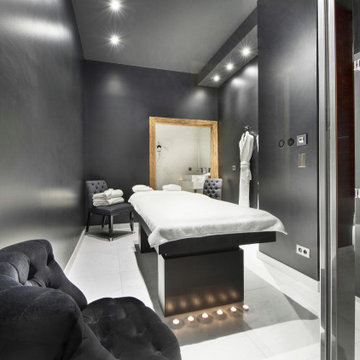
Ispirazione per una palestra multiuso di medie dimensioni con pareti nere, pavimento con piastrelle in ceramica, pavimento bianco e soffitto ribassato
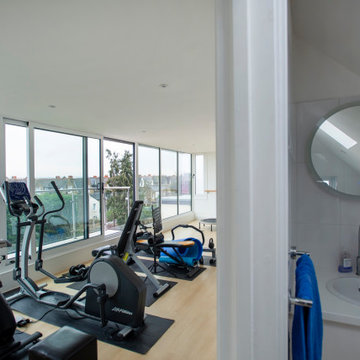
This Loft Conversion in South West London is located at the top of a hill, commanding such a prominent location offers breathtaking, uninterrupted views. To take full advantage of the view the client and designer decided to use floor to ceiling windows across the full width of the dormer to provide panoramic views out. Sliding doors then open onto a balcony to further enjoy the views of the skyline in the distance. The clients have chosen to make the space a home gym and we can see why!
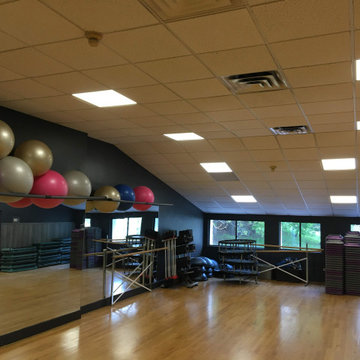
Gym Painting Restoration with a grey beautiful color.
Immagine di un grande studio yoga minimalista con pareti grigie, parquet chiaro, pavimento giallo e travi a vista
Immagine di un grande studio yoga minimalista con pareti grigie, parquet chiaro, pavimento giallo e travi a vista
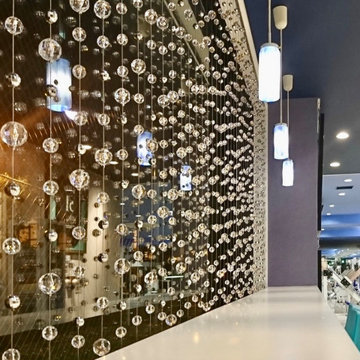
キラキラしたカーテンをつけて下さいというご要望でクリスタルで仕上げました。
Esempio di un'ampia sala pesi design con pareti blu, pavimento con piastrelle in ceramica, pavimento bianco e soffitto in carta da parati
Esempio di un'ampia sala pesi design con pareti blu, pavimento con piastrelle in ceramica, pavimento bianco e soffitto in carta da parati
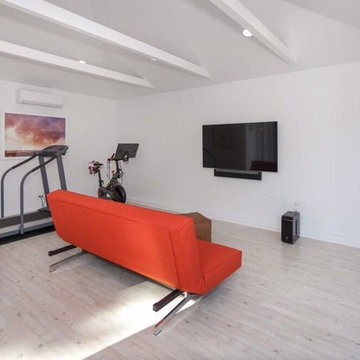
Immagine di una palestra multiuso design con pareti bianche, parquet chiaro e pavimento bianco
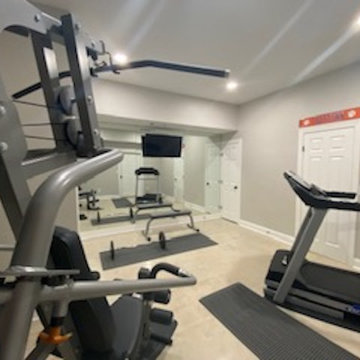
New home gym that was built in and unfinished basement
Ispirazione per una grande palestra multiuso con pareti grigie, pavimento in cemento, pavimento bianco e soffitto ribassato
Ispirazione per una grande palestra multiuso con pareti grigie, pavimento in cemento, pavimento bianco e soffitto ribassato
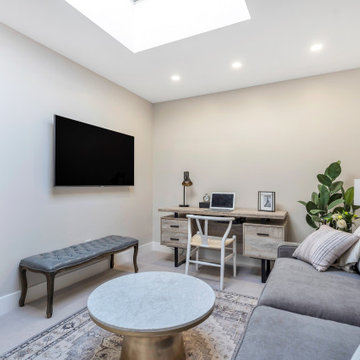
Foto di una palestra in casa stile marinaro con pareti beige, pavimento con piastrelle in ceramica, pavimento bianco e soffitto ribassato
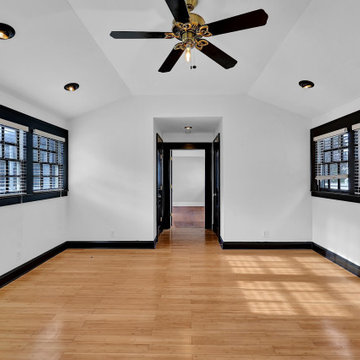
A Bold and timeless color combo, Was even able to paint the light fixtures to save money and achieve a chic look.
Ispirazione per un grande studio yoga minimalista con pareti bianche, pavimento in bambù, pavimento giallo e soffitto a volta
Ispirazione per un grande studio yoga minimalista con pareti bianche, pavimento in bambù, pavimento giallo e soffitto a volta
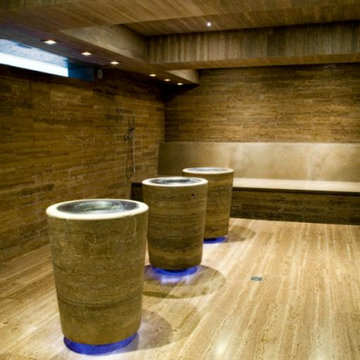
Chianciano Terme
Immagine di una grande palestra multiuso minimal con pareti marroni, pavimento in travertino e pavimento giallo
Immagine di una grande palestra multiuso minimal con pareti marroni, pavimento in travertino e pavimento giallo
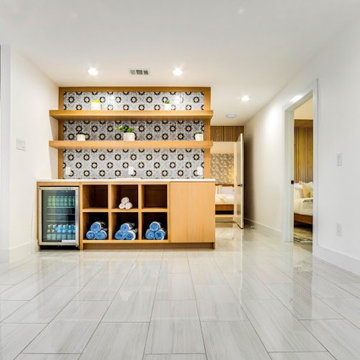
This client was creating an Air BNB and wanted to allow as many guests as possible for the most revenue, and that ls exactly what he got!
With this project my goal was to help my client host as many guests as possible. We always discuss the ideas, talk about paint colors, lighting, decor, and ways to add textures. During construction we do everything needed to execute the design.
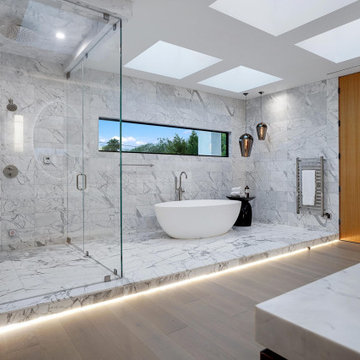
Large and modern master bathroom primary bathroom. Grey and white marble paired with warm wood flooring and door. Expansive curbless shower and freestanding tub sit on raised platform with LED light strip. Modern glass pendants and small black side table add depth to the white grey and wood bathroom. Large skylights act as modern coffered ceiling flooding the room with natural light.

The client’s coastal New England roots inspired this Shingle style design for a lakefront lot. With a background in interior design, her ideas strongly influenced the process, presenting both challenge and reward in executing her exact vision. Vintage coastal style grounds a thoroughly modern open floor plan, designed to house a busy family with three active children. A primary focus was the kitchen, and more importantly, the butler’s pantry tucked behind it. Flowing logically from the garage entry and mudroom, and with two access points from the main kitchen, it fulfills the utilitarian functions of storage and prep, leaving the main kitchen free to shine as an integral part of the open living area.
An ARDA for Custom Home Design goes to
Royal Oaks Design
Designer: Kieran Liebl
From: Oakdale, Minnesota
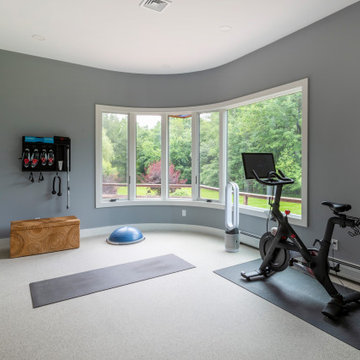
The perfect home gym with built-in cabinetry for a beverage fridge and gym storage!
Foto di una grande sala pesi contemporanea con pareti blu, pavimento in sughero e pavimento bianco
Foto di una grande sala pesi contemporanea con pareti blu, pavimento in sughero e pavimento bianco
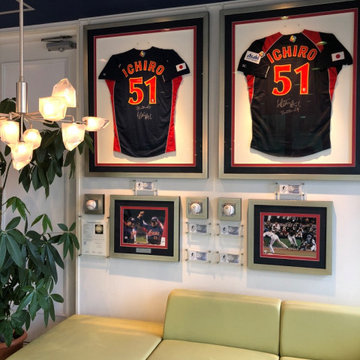
ユニフォームやボールなどのコレクションも立体的にフレームワークで仕上げました。
Foto di un'ampia sala pesi contemporanea con pareti blu, pavimento con piastrelle in ceramica, pavimento bianco e soffitto in carta da parati
Foto di un'ampia sala pesi contemporanea con pareti blu, pavimento con piastrelle in ceramica, pavimento bianco e soffitto in carta da parati
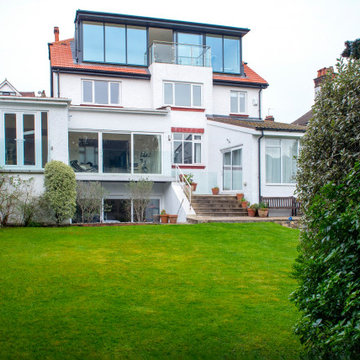
This Loft Conversion in South West London is located at the top of a hill, commanding such a prominent location offers breathtaking, uninterrupted views. To take full advantage of the view the client and designer decided to use floor to ceiling windows across the full width of the dormer to provide panoramic views out. Sliding doors then open onto a balcony to further enjoy the views of the skyline in the distance. The clients have chosen to make the space a home gym and we can see why!
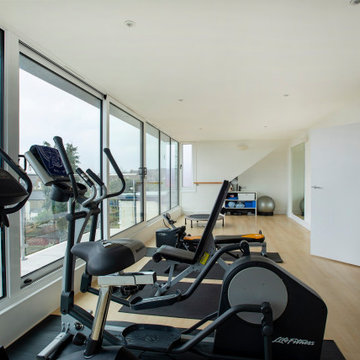
This Loft Conversion in South West London is located at the top of a hill, commanding such a prominent location offers breathtaking, uninterrupted views. To take full advantage of the view the client and designer decided to use floor to ceiling windows across the full width of the dormer to provide panoramic views out. Sliding doors then open onto a balcony to further enjoy the views of the skyline in the distance. The clients have chosen to make the space a home gym and we can see why!
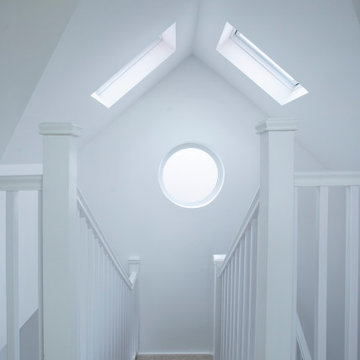
This Loft Conversion in South West London is located at the top of a hill, commanding such a prominent location offers breathtaking, uninterrupted views. To take full advantage of the view the client and designer decided to use floor to ceiling windows across the full width of the dormer to provide panoramic views out. Sliding doors then open onto a balcony to further enjoy the views of the skyline in the distance. The clients have chosen to make the space a home gym and we can see why!
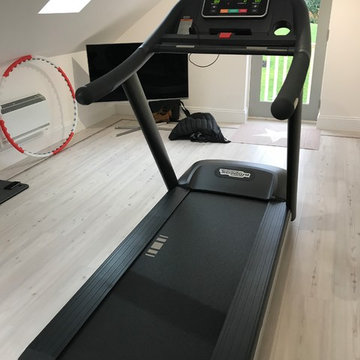
Home gym design
Esempio di una piccola sala pesi contemporanea con pareti beige, parquet chiaro e pavimento bianco
Esempio di una piccola sala pesi contemporanea con pareti beige, parquet chiaro e pavimento bianco
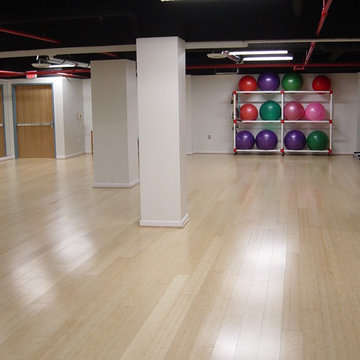
Esempio di una palestra in casa con pavimento in bambù e pavimento giallo
140 Foto di palestre in casa con pavimento bianco e pavimento giallo
6