682 Foto di palestre in casa con pavimento beige e pavimento verde
Ordina per:Popolari oggi
161 - 180 di 682 foto

A showpiece of soft-contemporary design, this custom beach front home boasts 3-full floors of living space plus a generous sun deck with ocean views from all levels. This 7,239SF home has 6 bedrooms, 7 baths, a home theater, gym, wine room, library and multiple living rooms.
The exterior is simple, yet unique with limestone blocks set against smooth ivory stucco and teak siding accent bands. The beach side of the property opens to a resort-style oasis with a full outdoor kitchen, lap pool, spa, fire pit, and luxurious landscaping and lounging opportunities.
Award Winner "Best House over 7,000 SF.", Residential Design & Build Magazine 2009, and Best Contemporary House "Silver Award" Dream Home Magazine 2011
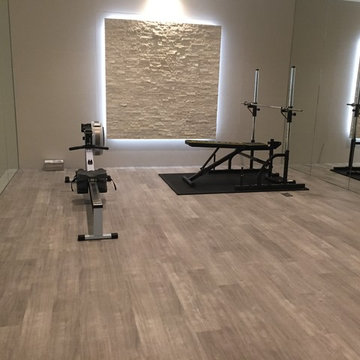
This family home in Wimbledon had recently undergone a vast renovation. We supplied and installed Karndean luxury vinyl in the home gym, housed in the basement of the building.
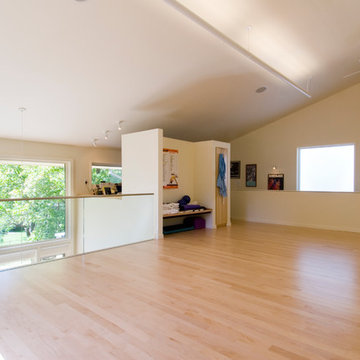
Esempio di un grande studio yoga design con pareti bianche, parquet chiaro e pavimento beige
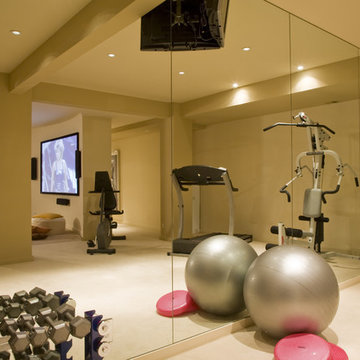
In this home, Georgetown architect Ernesto Santalla transformed a cavernous basement into a private paradise. Santalla went beyond merely renovating the dark, unfinished space; he developed a distinctive blueprint for how the new space would be used. He abandoned the multiple, framed-room approach usually used to carve up large basements and instead separated rooms with different color carpets and walls in shades of cream, beige and taupe; the patterned paint in reference to the paintings of famed Dutch artist Piet Mondrian.
Santalla used curves and angles to give the basement’s many areas distinctive character, while offering seamless movement from room to room. For instance, a curved wall serves as the backdrop for a large screen in the media area. This semicircle wall creates a hall behind it that provides passage for those walking from the music area to the fitness room without disturbing those enjoying a movie on the other side. The walls are adorned with original photographs from Santalla himself.
Mirrored walls set the scene for a home gym equipped with treadmill, cycle, weight lifting machine, and plenty of room for Pilates.
A black piano graces the wall in a foyer-like space around the corner from a narrow bar that is great for entertaining. There is a glass enclosed recording studio for the homeowner, a professional musician who plays guitar, piano and drums. The glass, floor-to-ceiling soundproof walls allow Jan to ignore or participate in activity taking place outside of the room.
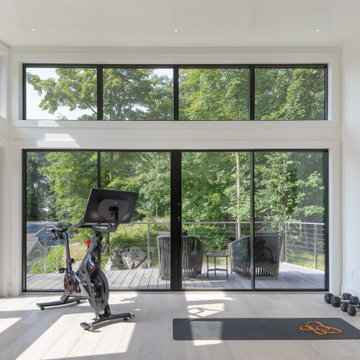
Foto di un piccolo studio yoga contemporaneo con pareti bianche, parquet chiaro, pavimento beige e soffitto in perlinato
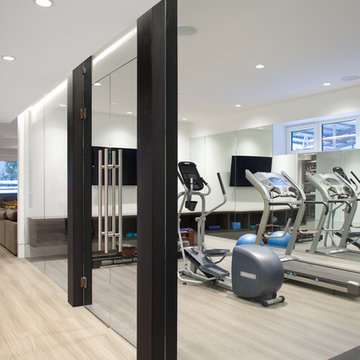
Christina Faminoff
Foto di una palestra multiuso contemporanea con pareti bianche e pavimento beige
Foto di una palestra multiuso contemporanea con pareti bianche e pavimento beige
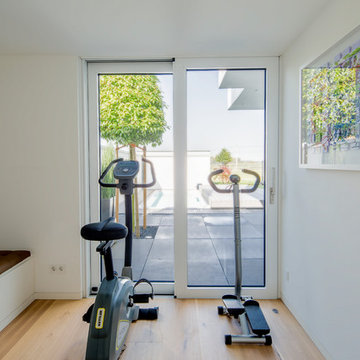
Fotos: Julia Vogel, Köln
Foto di una piccola palestra multiuso contemporanea con pareti bianche, pavimento in legno massello medio e pavimento beige
Foto di una piccola palestra multiuso contemporanea con pareti bianche, pavimento in legno massello medio e pavimento beige
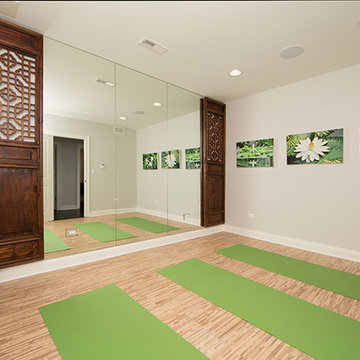
Ispirazione per uno studio yoga di medie dimensioni con pareti grigie, pavimento in bambù e pavimento beige
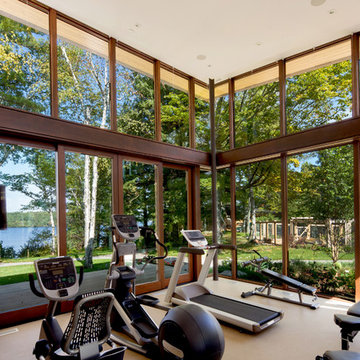
This modern, custom built oasis located on Lake Rosseau by Tamarack North is destined to leave you feeling relaxed and rejuvenated after a weekend spent here. Throughout both the exterior and interior of this home are a great use of textures and warm, earthy tones that make this cottage an experience of its own. The use of glass, stone and wood connect one with nature in a luxurious way.
The great room of this contemporary build is surrounded by glass walls setting a peaceful and relaxing atmosphere, allowing you to unwind and enjoy time with friends and family. Featured in the bedrooms are sliding doors onto the outdoor patio so guests can begin their Muskoka experience the minute they wakeup. As every cottage should, this build features a Muskoka room with both the flooring and the walls made out of stone, as well as sliding doors onto the patio making for a true Muskoka room. Off the master ensuite is a beautiful private garden featuring an outdoor shower creating the perfect space to unwind and connect with nature.
Tamarack North prides their company of professional engineers and builders passionate about serving Muskoka, Lake of Bays and Georgian Bay with fine seasonal homes.

Our Carmel design-build studio was tasked with organizing our client’s basement and main floor to improve functionality and create spaces for entertaining.
In the basement, the goal was to include a simple dry bar, theater area, mingling or lounge area, playroom, and gym space with the vibe of a swanky lounge with a moody color scheme. In the large theater area, a U-shaped sectional with a sofa table and bar stools with a deep blue, gold, white, and wood theme create a sophisticated appeal. The addition of a perpendicular wall for the new bar created a nook for a long banquette. With a couple of elegant cocktail tables and chairs, it demarcates the lounge area. Sliding metal doors, chunky picture ledges, architectural accent walls, and artsy wall sconces add a pop of fun.
On the main floor, a unique feature fireplace creates architectural interest. The traditional painted surround was removed, and dark large format tile was added to the entire chase, as well as rustic iron brackets and wood mantel. The moldings behind the TV console create a dramatic dimensional feature, and a built-in bench along the back window adds extra seating and offers storage space to tuck away the toys. In the office, a beautiful feature wall was installed to balance the built-ins on the other side. The powder room also received a fun facelift, giving it character and glitz.
---
Project completed by Wendy Langston's Everything Home interior design firm, which serves Carmel, Zionsville, Fishers, Westfield, Noblesville, and Indianapolis.
For more about Everything Home, see here: https://everythinghomedesigns.com/
To learn more about this project, see here:
https://everythinghomedesigns.com/portfolio/carmel-indiana-posh-home-remodel
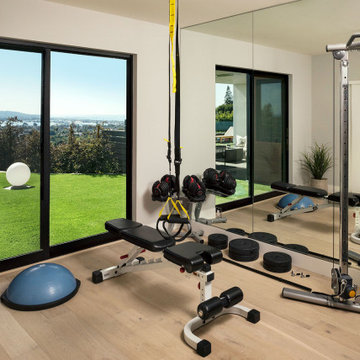
Immagine di una sala pesi stile marinaro di medie dimensioni con pareti beige, pavimento in legno massello medio e pavimento beige
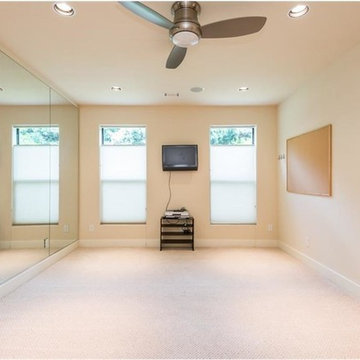
Idee per uno studio yoga mediterraneo di medie dimensioni con pareti beige, moquette e pavimento beige
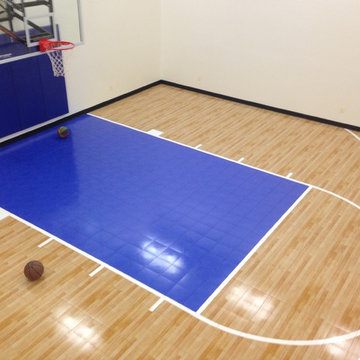
Foto di un ampio campo sportivo coperto design con pareti bianche, parquet chiaro e pavimento beige
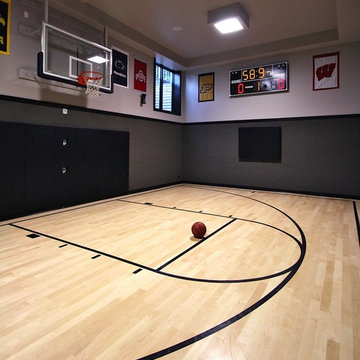
Immagine di un grande campo sportivo coperto minimalista con pareti grigie, parquet chiaro e pavimento beige
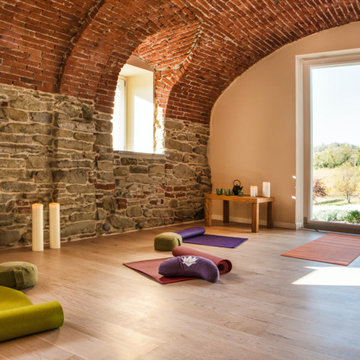
Esempio di uno studio yoga minimal di medie dimensioni con pareti multicolore, pavimento in legno massello medio e pavimento beige
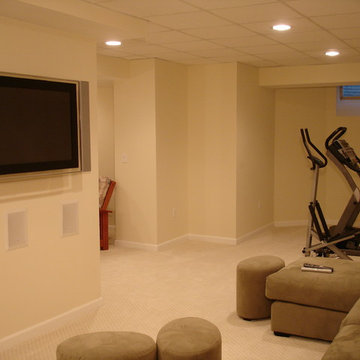
Immagine di una palestra multiuso classica di medie dimensioni con pareti gialle, moquette e pavimento beige
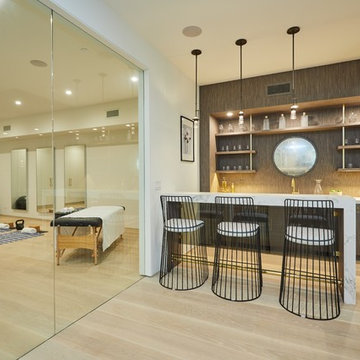
A glass wine cellar anchors the design of this gorgeous basement that includes a rec area, yoga room, wet bar, and more.
Esempio di una palestra multiuso design di medie dimensioni con pareti bianche, parquet chiaro e pavimento beige
Esempio di una palestra multiuso design di medie dimensioni con pareti bianche, parquet chiaro e pavimento beige
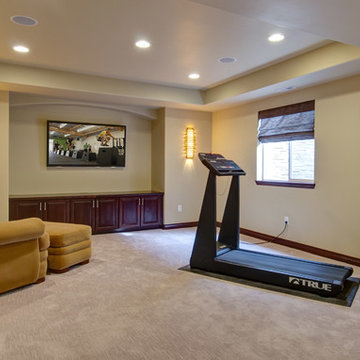
©Finished Basement Company
An exercise room that distracts your attention away from the equipment and leads your eye to the architectural detail in the ceiling and TV wall.
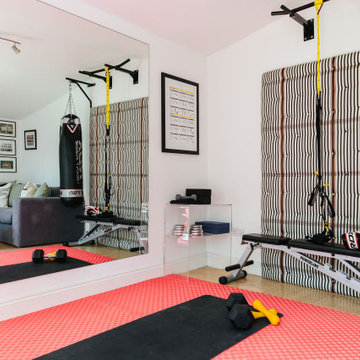
This sleek home gym is perfect for those who struggle to find the time to go to the gym downtown.
Idee per una palestra multiuso design di medie dimensioni con pareti bianche, pavimento in vinile e pavimento beige
Idee per una palestra multiuso design di medie dimensioni con pareti bianche, pavimento in vinile e pavimento beige
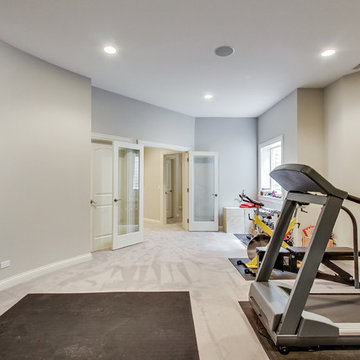
Basement home exercise room
Ispirazione per una grande palestra multiuso tradizionale con pareti beige, moquette e pavimento beige
Ispirazione per una grande palestra multiuso tradizionale con pareti beige, moquette e pavimento beige
682 Foto di palestre in casa con pavimento beige e pavimento verde
9