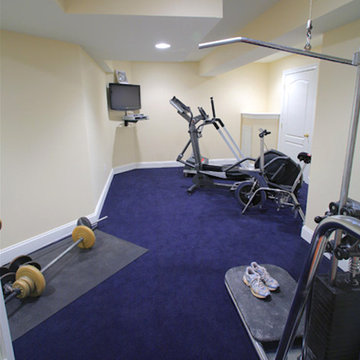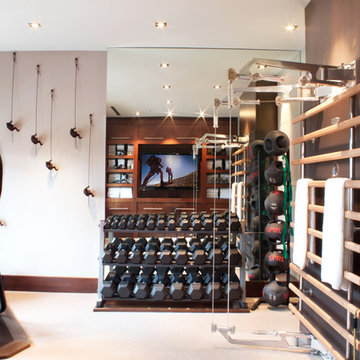730 Foto di palestre in casa con pavimento beige e pavimento blu
Filtra anche per:
Budget
Ordina per:Popolari oggi
121 - 140 di 730 foto
1 di 3

Ed Ellis Photography
Esempio di una sala pesi design di medie dimensioni con pareti grigie, pavimento in sughero e pavimento beige
Esempio di una sala pesi design di medie dimensioni con pareti grigie, pavimento in sughero e pavimento beige

This 4,500 sq ft basement in Long Island is high on luxe, style, and fun. It has a full gym, golf simulator, arcade room, home theater, bar, full bath, storage, and an entry mud area. The palette is tight with a wood tile pattern to define areas and keep the space integrated. We used an open floor plan but still kept each space defined. The golf simulator ceiling is deep blue to simulate the night sky. It works with the room/doors that are integrated into the paneling — on shiplap and blue. We also added lights on the shuffleboard and integrated inset gym mirrors into the shiplap. We integrated ductwork and HVAC into the columns and ceiling, a brass foot rail at the bar, and pop-up chargers and a USB in the theater and the bar. The center arm of the theater seats can be raised for cuddling. LED lights have been added to the stone at the threshold of the arcade, and the games in the arcade are turned on with a light switch.
---
Project designed by Long Island interior design studio Annette Jaffe Interiors. They serve Long Island including the Hamptons, as well as NYC, the tri-state area, and Boca Raton, FL.
For more about Annette Jaffe Interiors, click here:
https://annettejaffeinteriors.com/
To learn more about this project, click here:
https://annettejaffeinteriors.com/basement-entertainment-renovation-long-island/
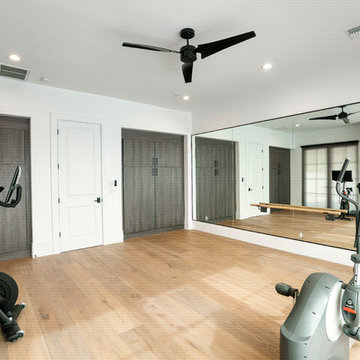
Esempio di una grande palestra multiuso design con pareti bianche, parquet chiaro e pavimento beige
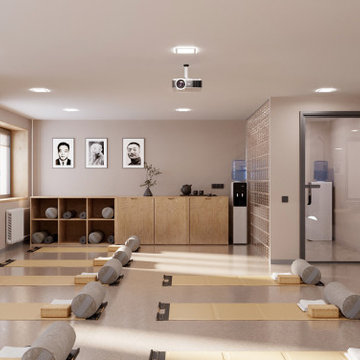
Interior design of Thai-Chi school. Location Kiev, Ukraine. From start to finish.
We made flor plan replanning lpan 3D visualization and found all materials to realisation the project.
It was made in a 2 mounth ( from 1 visit till final decoration).
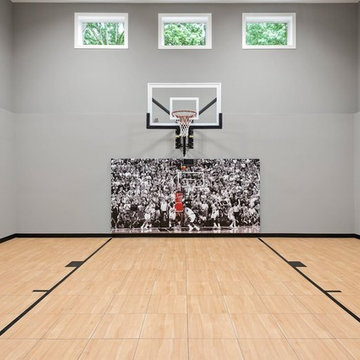
Indoor basketball court
Ispirazione per un grande campo sportivo coperto design con pareti grigie e pavimento beige
Ispirazione per un grande campo sportivo coperto design con pareti grigie e pavimento beige
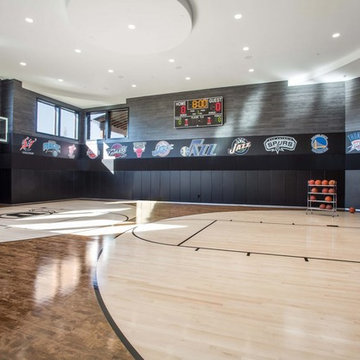
Ispirazione per un ampio campo sportivo coperto minimal con pareti nere, parquet chiaro e pavimento beige
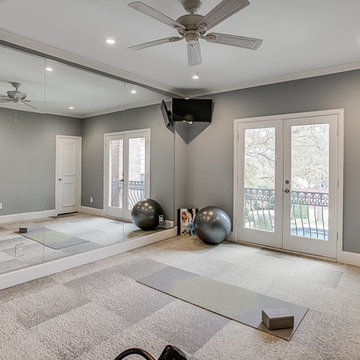
Quality Craftsman Inc is an award-winning Dallas remodeling contractor specializing in custom design work, new home construction, kitchen remodeling, bathroom remodeling, room additions and complete home renovations integrating contemporary stylings and features into existing homes in neighborhoods throughout North Dallas.
How can we help improve your living space?
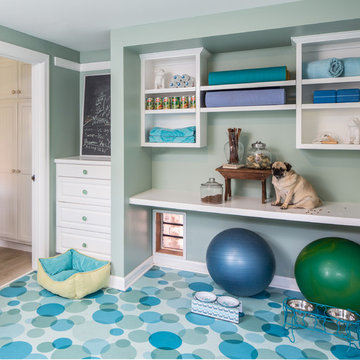
Photo by: Mike P Kelley
Styling by: Jennifer Maxcy, hoot n anny home
Esempio di una palestra in casa classica con pareti verdi e pavimento blu
Esempio di una palestra in casa classica con pareti verdi e pavimento blu
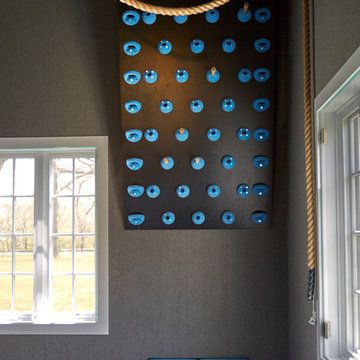
Photo Credit: Kaskel Photo
Ispirazione per un'ampia parete da arrampicata moderna con pareti grigie e pavimento blu
Ispirazione per un'ampia parete da arrampicata moderna con pareti grigie e pavimento blu
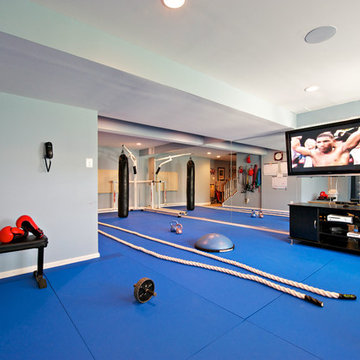
Karen Tropea
Immagine di una grande palestra multiuso chic con pareti bianche e pavimento blu
Immagine di una grande palestra multiuso chic con pareti bianche e pavimento blu
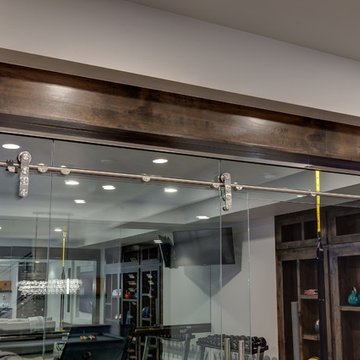
©Finished Basement Company
Immagine di una grande parete da arrampicata classica con pareti grigie e pavimento beige
Immagine di una grande parete da arrampicata classica con pareti grigie e pavimento beige

Mariana Sorm Picture
Immagine di una palestra multiuso tradizionale di medie dimensioni con pareti beige, pavimento in gres porcellanato e pavimento beige
Immagine di una palestra multiuso tradizionale di medie dimensioni con pareti beige, pavimento in gres porcellanato e pavimento beige
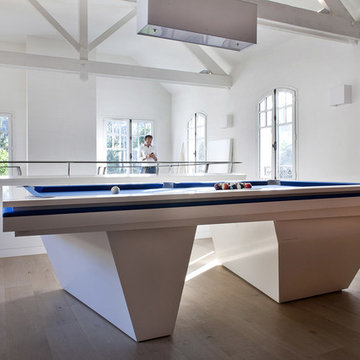
Olivier Chabaud
Idee per una palestra in casa moderna con pareti bianche, parquet chiaro, pavimento beige e travi a vista
Idee per una palestra in casa moderna con pareti bianche, parquet chiaro, pavimento beige e travi a vista

Immagine di una piccola sala pesi chic con pareti multicolore, moquette e pavimento beige

Architect: Teal Architecture
Builder: Nicholson Company
Interior Designer: D for Design
Photographer: Josh Bustos Photography
Idee per una grande palestra multiuso minimal con pareti bianche, pavimento in legno massello medio e pavimento beige
Idee per una grande palestra multiuso minimal con pareti bianche, pavimento in legno massello medio e pavimento beige
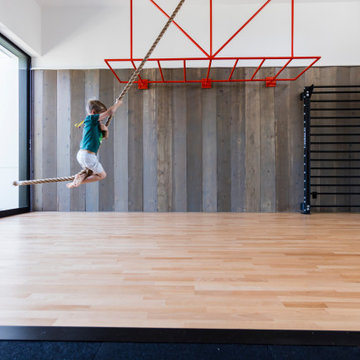
Esempio di una grande palestra multiuso moderna con pareti bianche, parquet chiaro e pavimento beige
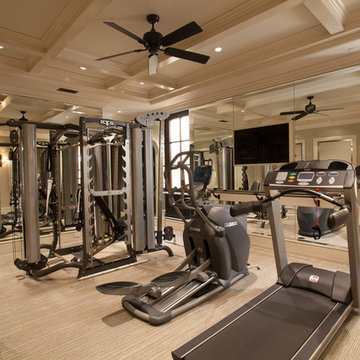
Esempio di una palestra in casa mediterranea di medie dimensioni con moquette e pavimento beige
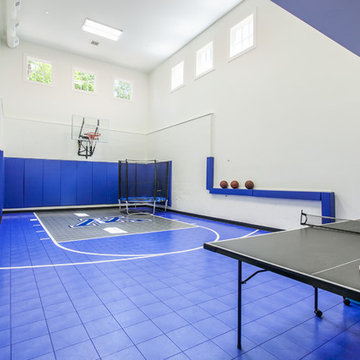
The client’s coastal New England roots inspired this Shingle style design for a lakefront lot. With a background in interior design, her ideas strongly influenced the process, presenting both challenge and reward in executing her exact vision. Vintage coastal style grounds a thoroughly modern open floor plan, designed to house a busy family with three active children. A primary focus was the kitchen, and more importantly, the butler’s pantry tucked behind it. Flowing logically from the garage entry and mudroom, and with two access points from the main kitchen, it fulfills the utilitarian functions of storage and prep, leaving the main kitchen free to shine as an integral part of the open living area.
An ARDA for Custom Home Design goes to
Royal Oaks Design
Designer: Kieran Liebl
From: Oakdale, Minnesota
730 Foto di palestre in casa con pavimento beige e pavimento blu
7
