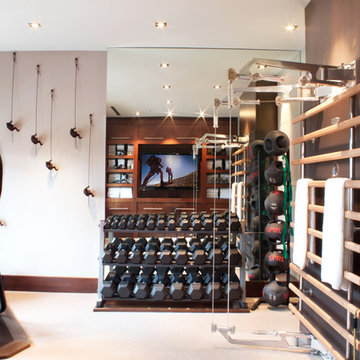724 Foto di palestre in casa con pavimento beige e pavimento bianco
Filtra anche per:
Budget
Ordina per:Popolari oggi
21 - 40 di 724 foto
1 di 3

Serenity Indian Wells luxury modern mansion sensory deprivation float tank. Photo by William MacCollum.
Esempio di una palestra multiuso minimalista di medie dimensioni con pareti bianche, pavimento bianco e soffitto ribassato
Esempio di una palestra multiuso minimalista di medie dimensioni con pareti bianche, pavimento bianco e soffitto ribassato

Ispirazione per una parete da arrampicata minimal con pareti marroni, parquet chiaro, pavimento beige, soffitto a volta e soffitto in legno
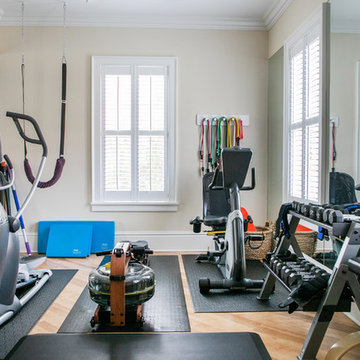
S.Photography/Shanna Wolf., LOWELL CUSTOM HOMES, Lake Geneva, WI.. First floor work out room for top of mind and convenience.
Idee per una palestra multiuso classica di medie dimensioni con pareti beige, parquet chiaro e pavimento beige
Idee per una palestra multiuso classica di medie dimensioni con pareti beige, parquet chiaro e pavimento beige

This impressive home gym has just about everything you would need for a great workout.
Immagine di una grande palestra multiuso tradizionale con pareti beige, pavimento beige e soffitto ribassato
Immagine di una grande palestra multiuso tradizionale con pareti beige, pavimento beige e soffitto ribassato
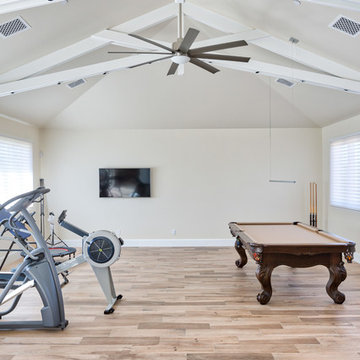
Chad Ulam
Immagine di una palestra multiuso minimal di medie dimensioni con pareti beige, pavimento in legno massello medio e pavimento beige
Immagine di una palestra multiuso minimal di medie dimensioni con pareti beige, pavimento in legno massello medio e pavimento beige
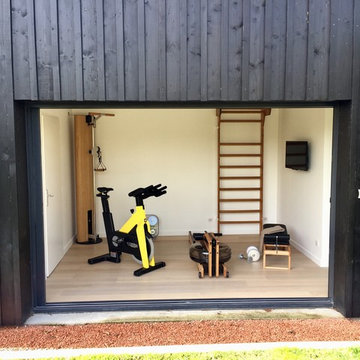
Un vélo de course et un rameur en bois chêne pour le cardio. Une station de musculation en bois et des haltères designs. Un banc et un espalier pour se renforcer le dos, les fessiers, les abdos et faire des étirements.

Jim Schmid Photography
Foto di una palestra multiuso tradizionale con pareti bianche, moquette e pavimento beige
Foto di una palestra multiuso tradizionale con pareti bianche, moquette e pavimento beige

Idee per uno studio yoga tradizionale di medie dimensioni con pareti beige, parquet chiaro e pavimento beige

Ispirazione per una palestra multiuso contemporanea con pareti beige, parquet chiaro e pavimento beige

Architect: Doug Brown, DBVW Architects / Photographer: Robert Brewster Photography
Esempio di una grande parete da arrampicata design con pareti bianche, pavimento in cemento e pavimento beige
Esempio di una grande parete da arrampicata design con pareti bianche, pavimento in cemento e pavimento beige
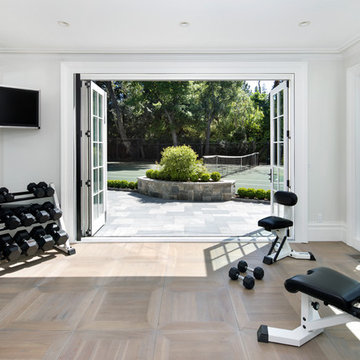
Esempio di una sala pesi chic con pareti bianche, parquet chiaro e pavimento beige

Above the Gameroom
Quality Craftsman Inc is an award-winning Dallas remodeling contractor specializing in custom design work, new home construction, kitchen remodeling, bathroom remodeling, room additions and complete home renovations integrating contemporary stylings and features into existing homes in neighborhoods throughout North Dallas.
How can we help improve your living space?
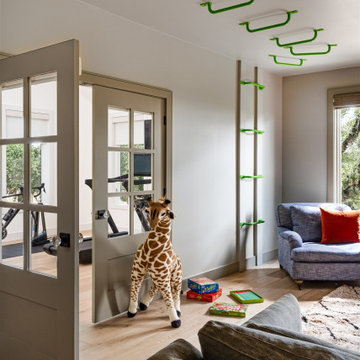
Multiuse room. Home gym and playroom.
Immagine di una palestra multiuso chic con pareti bianche, parquet chiaro e pavimento beige
Immagine di una palestra multiuso chic con pareti bianche, parquet chiaro e pavimento beige

This completed home boasts a HERS index of zero. The most noteworthy energy efficient features are the air tightness of the thermal shell and the use of solar energy. Using a 17.1 kW Photovoltaic system and Tesla Powerwall, the solar system provides approximately 100% of the annual electrical energy needs. In addition, an innovative “pod” floor plan design allows each separate pod to be closed off for minimal HVAC use when unused.
A Grand ARDA for Green Design goes to
Phil Kean Design Group
Designer: Phil Kean Design Group
From: Winter Park, Florida

Ed Ellis Photography
Esempio di una sala pesi design di medie dimensioni con pareti grigie, pavimento in sughero e pavimento beige
Esempio di una sala pesi design di medie dimensioni con pareti grigie, pavimento in sughero e pavimento beige
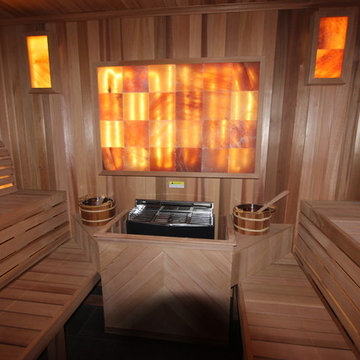
Baltic Leisure can create just about anything for your sauna needs. This custom sauna is located in an exclusive spa in a casino.
Idee per una palestra in casa classica di medie dimensioni con pareti beige e pavimento beige
Idee per una palestra in casa classica di medie dimensioni con pareti beige e pavimento beige
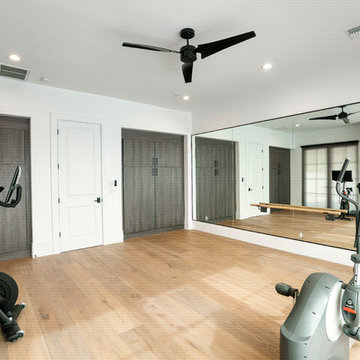
Esempio di una grande palestra multiuso design con pareti bianche, parquet chiaro e pavimento beige
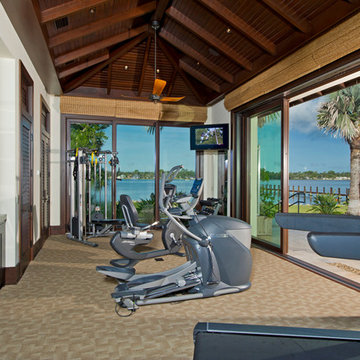
Cuccuiaioni Photography
Immagine di una grande palestra multiuso tropicale con moquette, pareti bianche e pavimento beige
Immagine di una grande palestra multiuso tropicale con moquette, pareti bianche e pavimento beige
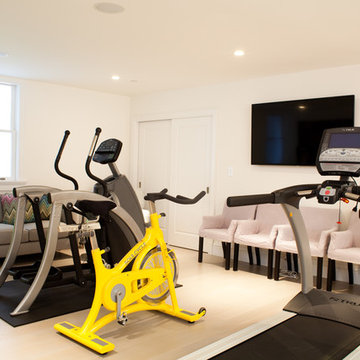
by RIAZ TAPLIN
Esempio di una palestra multiuso contemporanea con pareti bianche e pavimento beige
Esempio di una palestra multiuso contemporanea con pareti bianche e pavimento beige
724 Foto di palestre in casa con pavimento beige e pavimento bianco
2
