726 Foto di palestre in casa con pavimento beige e pavimento bianco
Filtra anche per:
Budget
Ordina per:Popolari oggi
221 - 240 di 726 foto
1 di 3
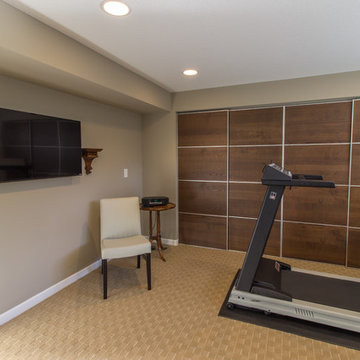
These Woodbury clients came to Castle to transform their unfinished basement into a multi-functional living space.They wanted a cozy area with a fireplace, a ¾ bath, a workout room, and plenty of storage space. With kids in college that come home to visit, the basement also needed to act as a living / social space when they’re in town.
Aesthetically, these clients requested tones and materials that blended with their house, while adding natural light and architectural interest to the space so it didn’t feel like a stark basement. This was achieved through natural stone materials for the fireplace, recessed niches for shelving accents and custom Castle craftsman-built floating wood shelves that match the mantel for a warm space.
A common challenge in basement finishes, and no exception in this project, is to work around all of the ductwork, mechanicals and existing elements. Castle achieved this by creating a two-tiered soffit to hide ducts. This added architectural interest and transformed otherwise awkward spaces into useful and attractive storage nooks. We incorporated frosted glass to allow light into the space while hiding mechanicals, and opened up the stairway wall to make the space seem larger. Adding accent lighting along with allowing natural light in was key in this basement’s transformation.
Whether it’s movie night or game day, this basement is the perfect space for this family!
Designed by: Amanda Reinert
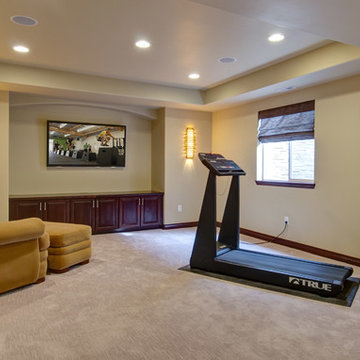
©Finished Basement Company
An exercise room that distracts your attention away from the equipment and leads your eye to the architectural detail in the ceiling and TV wall.
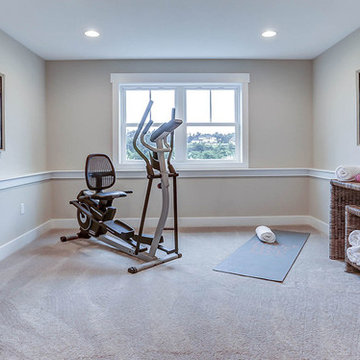
This grand 2-story home with first-floor owner’s suite includes a 3-car garage with spacious mudroom entry complete with built-in lockers. A stamped concrete walkway leads to the inviting front porch. Double doors open to the foyer with beautiful hardwood flooring that flows throughout the main living areas on the 1st floor. Sophisticated details throughout the home include lofty 10’ ceilings on the first floor and farmhouse door and window trim and baseboard. To the front of the home is the formal dining room featuring craftsman style wainscoting with chair rail and elegant tray ceiling. Decorative wooden beams adorn the ceiling in the kitchen, sitting area, and the breakfast area. The well-appointed kitchen features stainless steel appliances, attractive cabinetry with decorative crown molding, Hanstone countertops with tile backsplash, and an island with Cambria countertop. The breakfast area provides access to the spacious covered patio. A see-thru, stone surround fireplace connects the breakfast area and the airy living room. The owner’s suite, tucked to the back of the home, features a tray ceiling, stylish shiplap accent wall, and an expansive closet with custom shelving. The owner’s bathroom with cathedral ceiling includes a freestanding tub and custom tile shower. Additional rooms include a study with cathedral ceiling and rustic barn wood accent wall and a convenient bonus room for additional flexible living space. The 2nd floor boasts 3 additional bedrooms, 2 full bathrooms, and a loft that overlooks the living room.
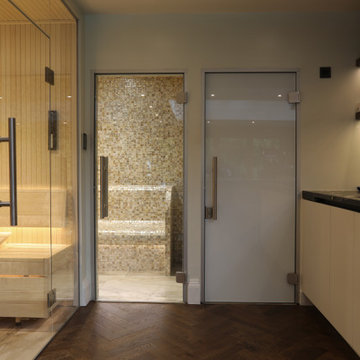
A stunning Sauna and Steam Suite recently completed for a private client.
Exquisite Mother of Pearl mosaic tiles in 'biscotti' from Siminetti were chosen for the steam room to match the contemporary blond Aspen wood of the sauna.
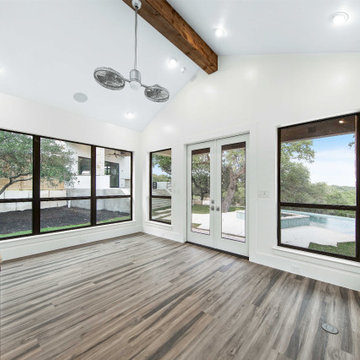
Immagine di una palestra multiuso classica di medie dimensioni con pareti bianche, pavimento in laminato e pavimento beige
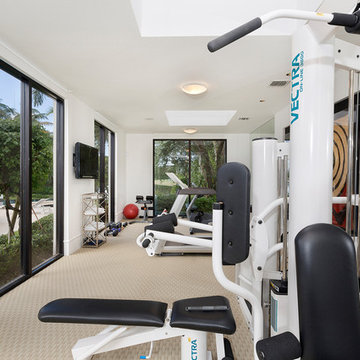
Architectural photography by ibi designs
Foto di una sala pesi design di medie dimensioni con pareti bianche, moquette e pavimento beige
Foto di una sala pesi design di medie dimensioni con pareti bianche, moquette e pavimento beige

Workout room indoors and outdoors
Raad Ghantous Interiors in juncture with http://ZenArchitect.com
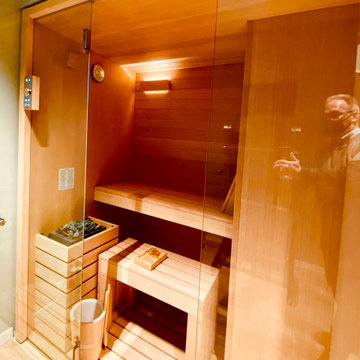
Stanza fitness
Esempio di una palestra multiuso minimalista di medie dimensioni con pareti marroni, pavimento in gres porcellanato, pavimento beige e soffitto ribassato
Esempio di una palestra multiuso minimalista di medie dimensioni con pareti marroni, pavimento in gres porcellanato, pavimento beige e soffitto ribassato
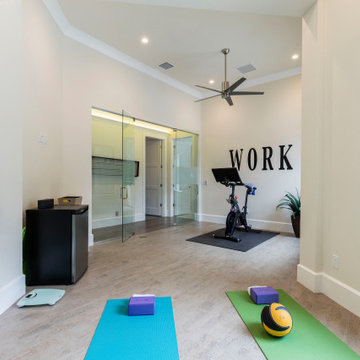
This client requested a pool view for their home gym and they love it! Cork flooring and plenty of space for a variety of exercises
Reunion Resort
Kissimmee FL
Landmark Custom Builder & Remodeling
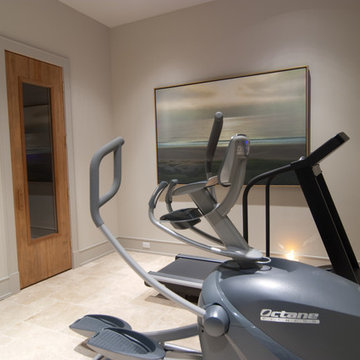
Bobby Cunningham
Foto di una piccola palestra multiuso tradizionale con pareti bianche, pavimento con piastrelle in ceramica e pavimento beige
Foto di una piccola palestra multiuso tradizionale con pareti bianche, pavimento con piastrelle in ceramica e pavimento beige
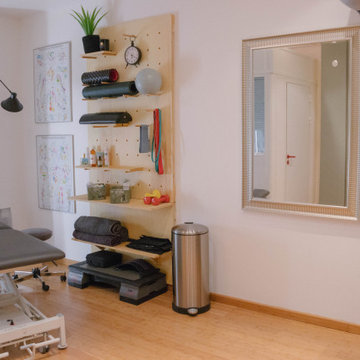
Ispirazione per una palestra in casa tropicale con parquet chiaro e pavimento beige
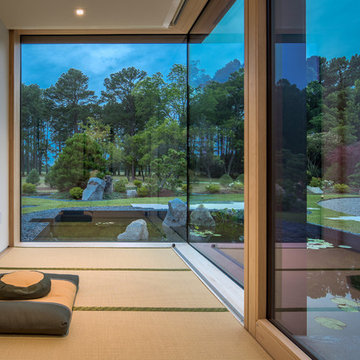
Maxwell MacKenzie
Immagine di uno studio yoga etnico con pareti bianche e pavimento beige
Immagine di uno studio yoga etnico con pareti bianche e pavimento beige
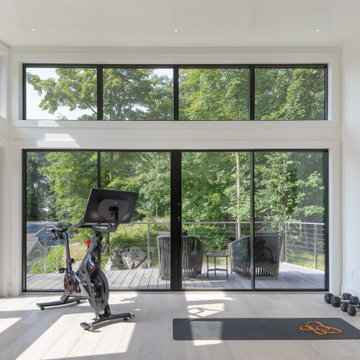
Foto di un piccolo studio yoga contemporaneo con pareti bianche, parquet chiaro, pavimento beige e soffitto in perlinato
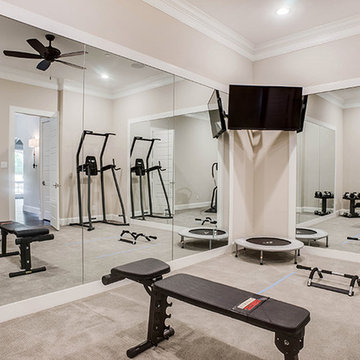
Immagine di una grande palestra multiuso chic con pareti beige, moquette e pavimento beige
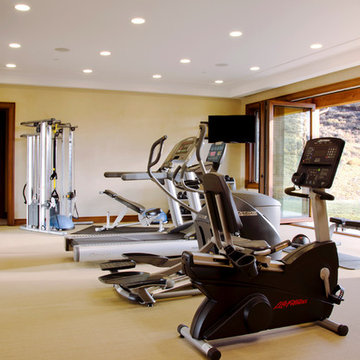
Idee per una grande palestra multiuso contemporanea con pareti beige, pavimento in vinile e pavimento beige
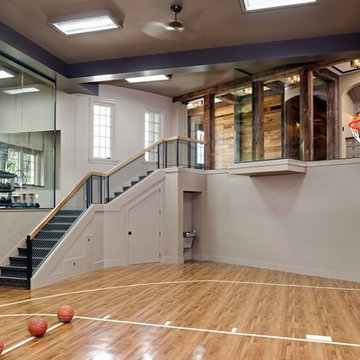
Foto di un campo sportivo coperto classico con pareti grigie, pavimento in legno massello medio e pavimento beige
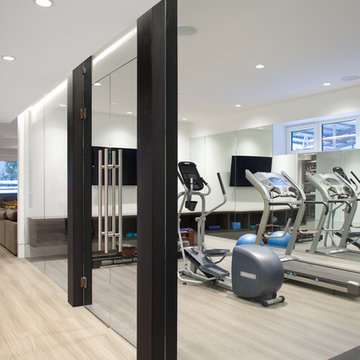
Christina Faminoff
Foto di una palestra multiuso contemporanea con pareti bianche e pavimento beige
Foto di una palestra multiuso contemporanea con pareti bianche e pavimento beige
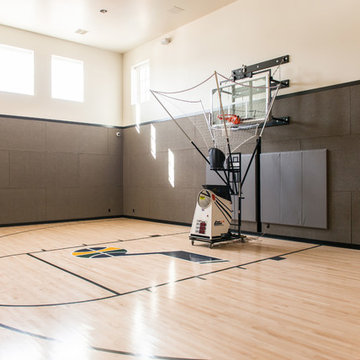
Rebecca Westover
Esempio di un grande campo sportivo coperto classico con pareti grigie, parquet chiaro e pavimento beige
Esempio di un grande campo sportivo coperto classico con pareti grigie, parquet chiaro e pavimento beige
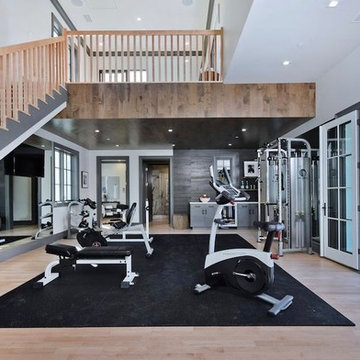
Immagine di una grande sala pesi classica con pareti bianche, parquet chiaro e pavimento beige
Ispirazione per una palestra multiuso minimal di medie dimensioni con pareti bianche, moquette e pavimento beige
726 Foto di palestre in casa con pavimento beige e pavimento bianco
12