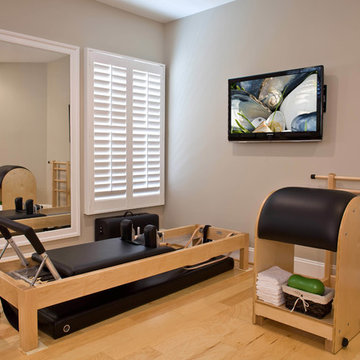1.327 Foto di palestre in casa con parquet chiaro e pavimento in vinile
Filtra anche per:
Budget
Ordina per:Popolari oggi
21 - 40 di 1.327 foto
1 di 3
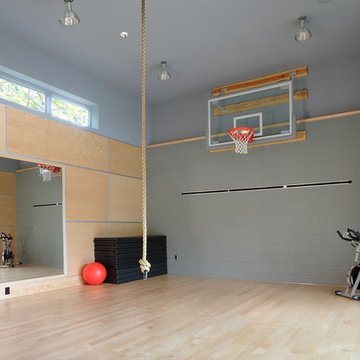
Ispirazione per un grande campo sportivo coperto moderno con pareti grigie e parquet chiaro
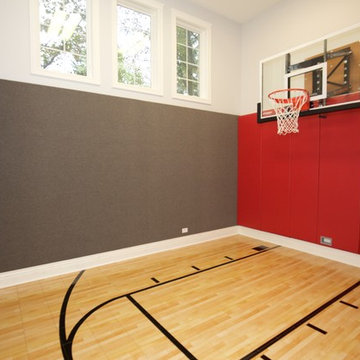
A fun space to keep the kids occupied in the cold months. Who wouldn't want their own basketball court in their basement?
Architect: Meyer Design
Builder: Lakewest Custom Homes

Spacecrafting Photography
Esempio di uno studio yoga tradizionale di medie dimensioni con pareti beige, pavimento in vinile e pavimento nero
Esempio di uno studio yoga tradizionale di medie dimensioni con pareti beige, pavimento in vinile e pavimento nero
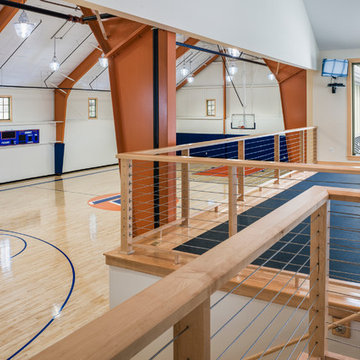
Tom Crane Photography
Ispirazione per un ampio campo sportivo coperto classico con pareti bianche e parquet chiaro
Ispirazione per un ampio campo sportivo coperto classico con pareti bianche e parquet chiaro

1/2 basketball court
James Dixon - Architect,
Keuka Studios, inc. - Cable Railing and Stair builder,
Whetstone Builders, Inc. - GC,
Kast Photographic - Photography
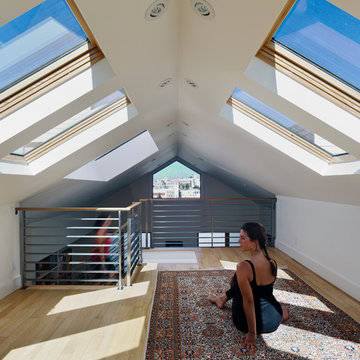
Attic space becomes yoga space with view of Dolores Park and lots of natural light.
bruce damonte
Idee per uno studio yoga contemporaneo con pareti bianche e parquet chiaro
Idee per uno studio yoga contemporaneo con pareti bianche e parquet chiaro
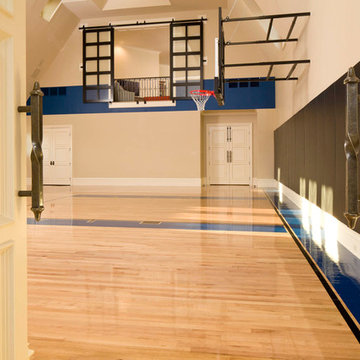
Esempio di un campo sportivo coperto tradizionale con pareti beige e parquet chiaro

Esempio di un grande campo sportivo coperto design con pareti grigie e parquet chiaro
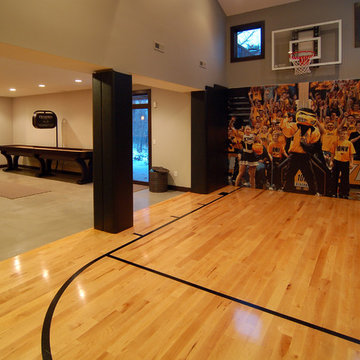
Idee per un campo sportivo coperto design con pareti beige e parquet chiaro
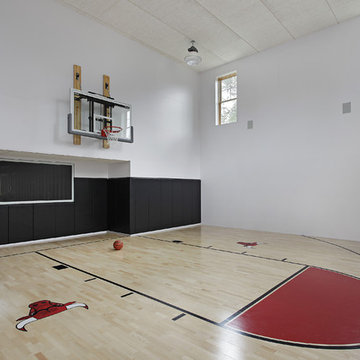
Underground basketball court in private home.
Ispirazione per un campo sportivo coperto contemporaneo con pareti bianche e parquet chiaro
Ispirazione per un campo sportivo coperto contemporaneo con pareti bianche e parquet chiaro
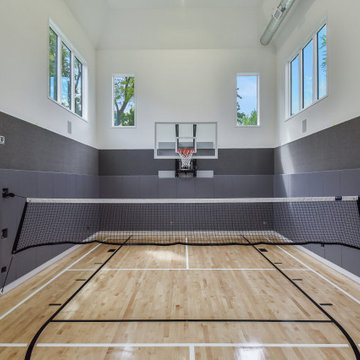
Ispirazione per un grande campo sportivo coperto boho chic con pareti bianche e parquet chiaro
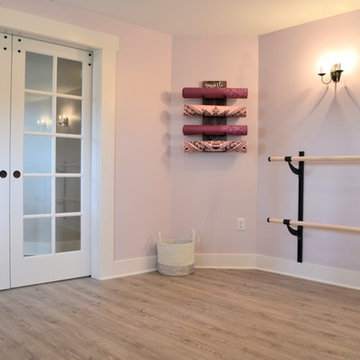
Esempio di uno studio yoga country di medie dimensioni con pareti viola e pavimento in vinile

A fresh take on traditional style, this sprawling suburban home draws its occupants together in beautifully, comfortably designed spaces that gather family members for companionship, conversation, and conviviality. At the same time, it adroitly accommodates a crowd, and facilitates large-scale entertaining with ease. This balance of private intimacy and public welcome is the result of Soucie Horner’s deft remodeling of the original floor plan and creation of an all-new wing comprising functional spaces including a mudroom, powder room, laundry room, and home office, along with an exciting, three-room teen suite above. A quietly orchestrated symphony of grayed blues unites this home, from Soucie Horner Collections custom furniture and rugs, to objects, accessories, and decorative exclamationpoints that punctuate the carefully synthesized interiors. A discerning demonstration of family-friendly living at its finest.
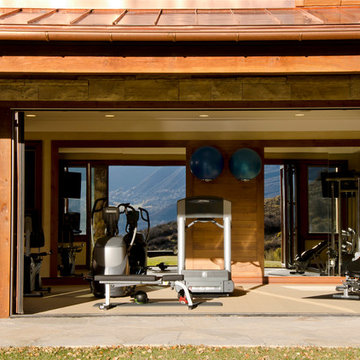
The mirrored wall opposite the exercise porch bi-fold doors create a "see-through" effect of the space.
Ispirazione per una grande palestra multiuso minimal con pareti marroni e pavimento in vinile
Ispirazione per una grande palestra multiuso minimal con pareti marroni e pavimento in vinile
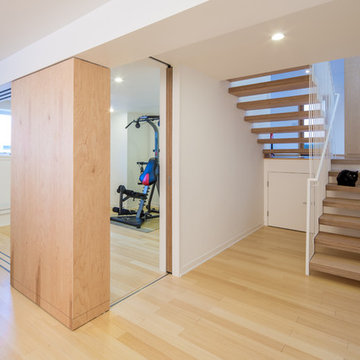
View from remodeled basement family room toward new stair and existing kitchen beyond. New bamboo floors were added to match existing floors on the upper two floors of this split level home. Rolling wall panels and a full height pocket door were created so that the exercise room could be closed off from the seating area of the family room (the panels and door are shown in the open positions).
Brandon Stengel – www.farmkidstudios.com
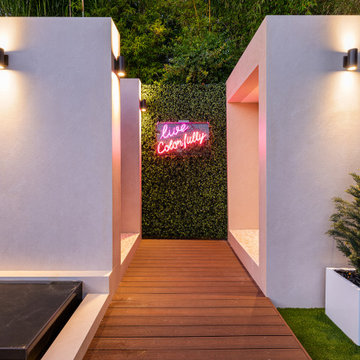
The outdoor space features an outdoor bathroom and sauna as an extension of the pool and gym area.
Ispirazione per una piccola palestra multiuso contemporanea con pareti beige, parquet chiaro e pavimento marrone
Ispirazione per una piccola palestra multiuso contemporanea con pareti beige, parquet chiaro e pavimento marrone
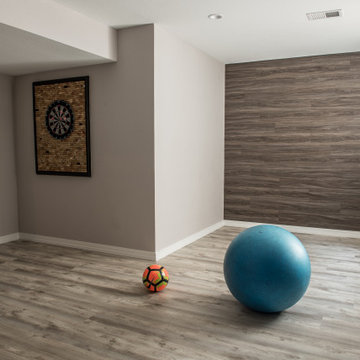
Foto di una palestra multiuso classica di medie dimensioni con pavimento in vinile
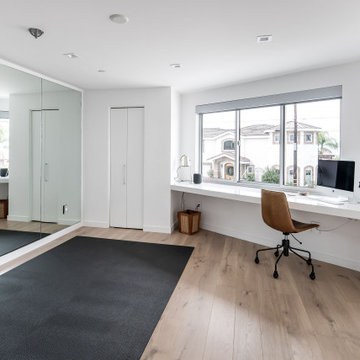
Full mirrored walls, natural light, ocean views, and floor mats make this space the perfect yoga studio, The long narrow counter installed under the window allow this great space to double as an office or work area.

Idee per una grande palestra in casa minimalista con pareti bianche, parquet chiaro e pavimento marrone
1.327 Foto di palestre in casa con parquet chiaro e pavimento in vinile
2
