925 Foto di palestre in casa con parquet chiaro e pavimento in pietra calcarea
Filtra anche per:
Budget
Ordina per:Popolari oggi
201 - 220 di 925 foto
1 di 3
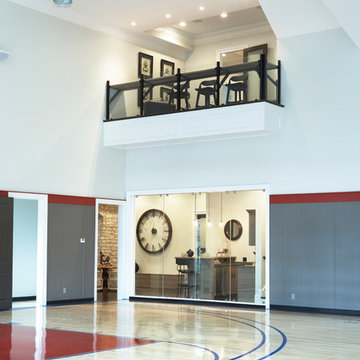
Milestone Custom Homes 2012 Inspiration Home - Hollingsworth Park at Verdae
photos by Rachel Boling
Immagine di un ampio campo sportivo coperto minimal con pareti bianche e parquet chiaro
Immagine di un ampio campo sportivo coperto minimal con pareti bianche e parquet chiaro
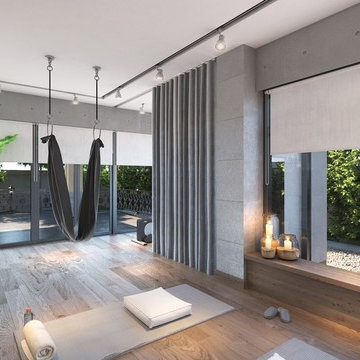
The area with yoga mats, yoga balls, and yoga equipment overlooking the balcony.
Ispirazione per un grande studio yoga contemporaneo con pareti grigie, parquet chiaro e pavimento marrone
Ispirazione per un grande studio yoga contemporaneo con pareti grigie, parquet chiaro e pavimento marrone
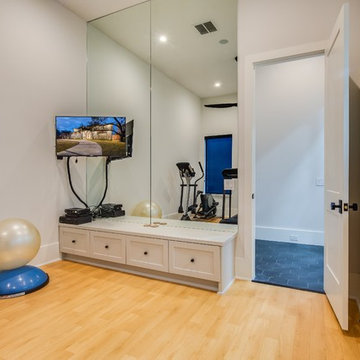
A clean, transitional home design. This home focuses on ample and open living spaces for the family, as well as impressive areas for hosting family and friends. The quality of materials chosen, combined with simple and understated lines throughout, creates a perfect canvas for this family’s life. Contrasting whites, blacks, and greys create a dramatic backdrop for an active and loving lifestyle.
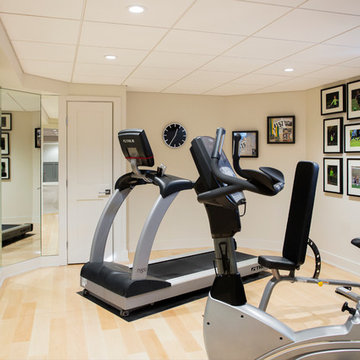
Immagine di una sala pesi chic di medie dimensioni con pareti beige, parquet chiaro e pavimento giallo
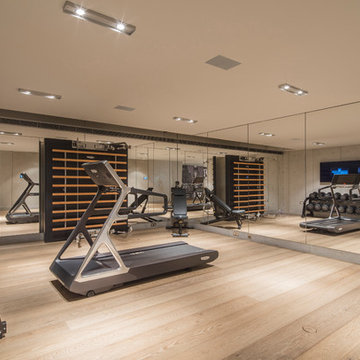
Gymansium
Immagine di una grande palestra multiuso minimal con parquet chiaro e pareti grigie
Immagine di una grande palestra multiuso minimal con parquet chiaro e pareti grigie
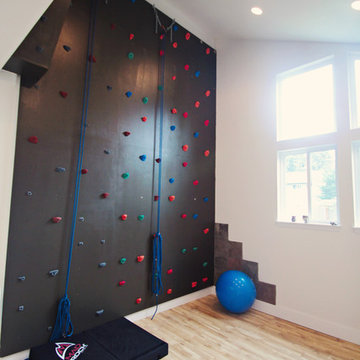
Esempio di una grande parete da arrampicata chic con pareti bianche e parquet chiaro
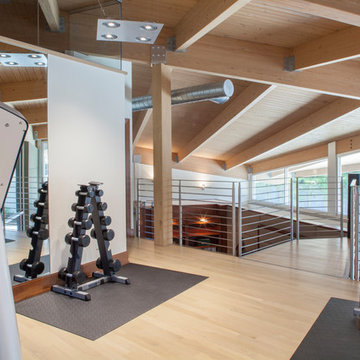
Neil Rashba
Foto di una sala pesi minimal di medie dimensioni con pareti bianche, parquet chiaro e pavimento beige
Foto di una sala pesi minimal di medie dimensioni con pareti bianche, parquet chiaro e pavimento beige
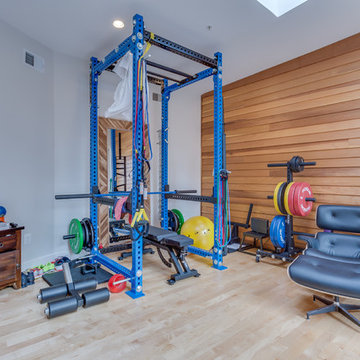
Expanding the narrow 30 square foot balcony on the upper level to a full floor allowed us to create a 300 square foot gym. We closed off the opening to the kitchen below. The floor framing is extra strong, specifically to carry the weight of the clients’ weights and exercise apparatus. We also used sound insulation to minimize sound transmission. We built walls at the top of the stairway to prevent sound transmission, but in order not to lose natural light transmission, we installed 3 glass openings that are fitted with LED lights. This allows light from the new sliding door to flow down to the lower floor. The entry door to the gym is a frosted glass pocket door. We replaced existing door/transom and two double-hung windows with an expansive, almost 16-foot, double sliding door, allowing for almost 8-foot opening to the outside. These larger doors allow in a lot of light and provide better access to the deck for entertaining. The cedar siding on the interior gym wall echoes the cedar deck fence.
HDBros
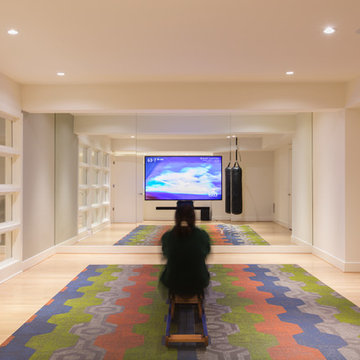
The home gym attached to the family room allows for yoga or rowing or boxing, for now. A mirrored wall and a flat screen monitor provides instructions for the workout, when needed, or a visual escape while rowing.
Photography: Geoffrey Hodgdon
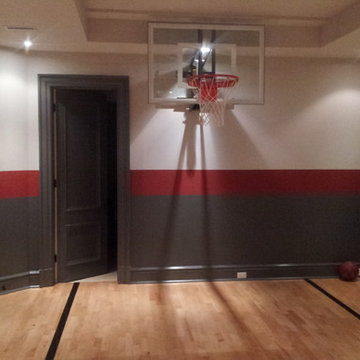
Hardwood gym floor
Tempered glass wall mounted basketball goal
Total Sport Solutions Inc.
Idee per un campo sportivo coperto minimalista di medie dimensioni con pareti multicolore e parquet chiaro
Idee per un campo sportivo coperto minimalista di medie dimensioni con pareti multicolore e parquet chiaro

Sam Grey Photography, MDK Designs
Idee per una sala pesi tradizionale con pareti beige e parquet chiaro
Idee per una sala pesi tradizionale con pareti beige e parquet chiaro
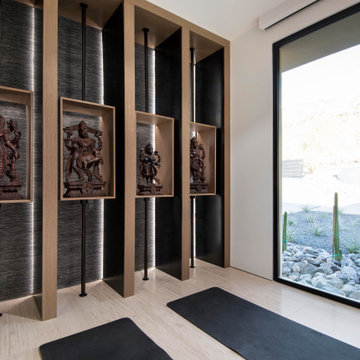
A clever wall treatment of stained oak serves as a gallery for displaying carved wood Hindu statues in a special prayer room where textured black wallpaper is lit up from behind.
Project Details // Now and Zen
Renovation, Paradise Valley, Arizona
Architecture: Drewett Works
Builder: Brimley Development
Interior Designer: Ownby Design
Photographer: Dino Tonn
Millwork: Rysso Peters
Limestone (Demitasse) flooring and walls: Solstice Stone
Windows (Arcadia): Elevation Window & Door
https://www.drewettworks.com/now-and-zen/
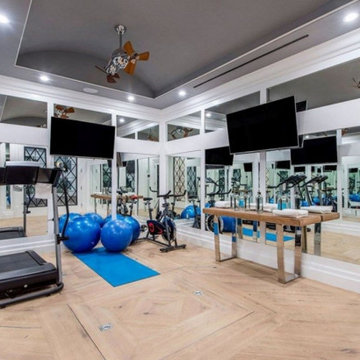
Ispirazione per una palestra multiuso chic di medie dimensioni con pareti bianche, parquet chiaro e pavimento beige
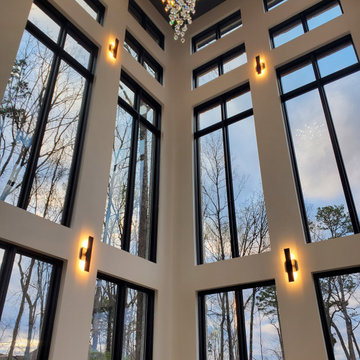
Heavenly!!
Foto di un'ampia sala pesi minimalista con pareti bianche e parquet chiaro
Foto di un'ampia sala pesi minimalista con pareti bianche e parquet chiaro
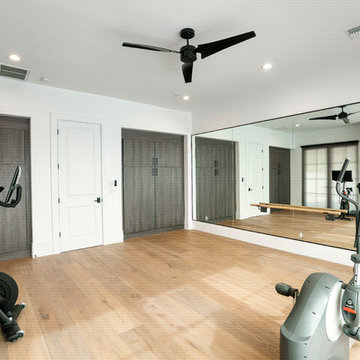
Esempio di una grande palestra multiuso design con pareti bianche, parquet chiaro e pavimento beige
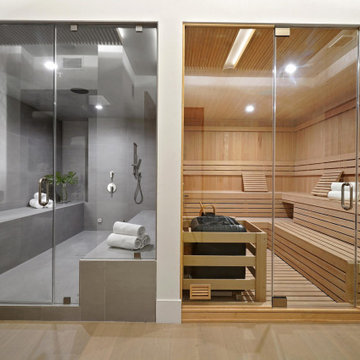
Luxury Bathroom complete with a double walk in Wet Sauna and Dry Sauna. Floor to ceiling glass walls extend the Home Gym Bathroom to feel the ultimate expansion of space.
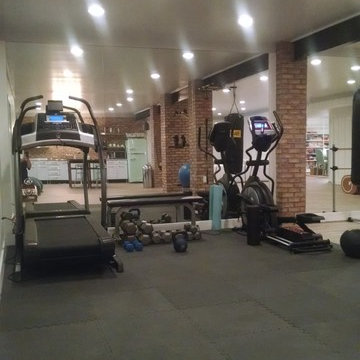
Fitness area with mirrors on the wall
Ispirazione per una palestra multiuso chic di medie dimensioni con pareti bianche, parquet chiaro e pavimento grigio
Ispirazione per una palestra multiuso chic di medie dimensioni con pareti bianche, parquet chiaro e pavimento grigio
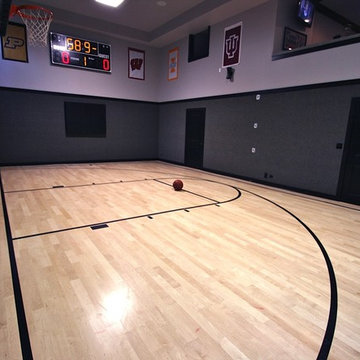
Foto di un grande campo sportivo coperto minimalista con pareti grigie e parquet chiaro
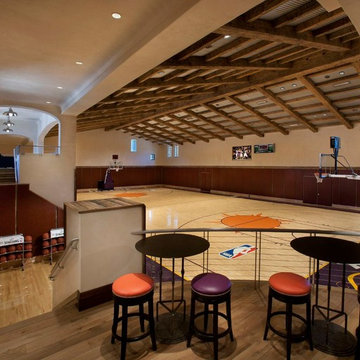
Ispirazione per un ampio campo sportivo coperto mediterraneo con pareti beige e parquet chiaro
925 Foto di palestre in casa con parquet chiaro e pavimento in pietra calcarea
11
