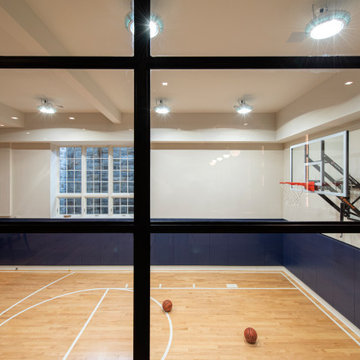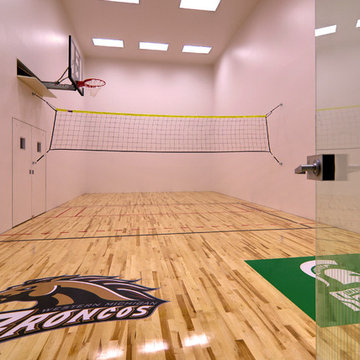917 Foto di palestre in casa con parquet chiaro e pavimento in ardesia
Filtra anche per:
Budget
Ordina per:Popolari oggi
301 - 320 di 917 foto
1 di 3
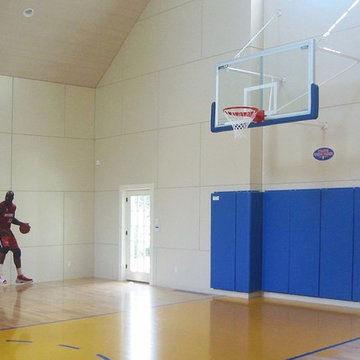
new construction project / builder - cmd corp
Foto di un grande campo sportivo coperto chic con pareti beige, parquet chiaro e pavimento beige
Foto di un grande campo sportivo coperto chic con pareti beige, parquet chiaro e pavimento beige
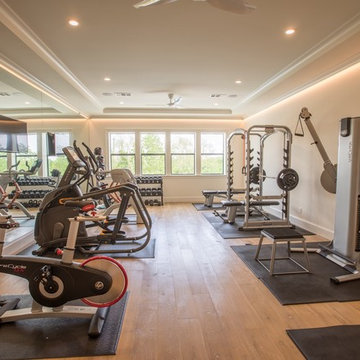
Immagine di una grande sala pesi con pareti beige, parquet chiaro e pavimento marrone
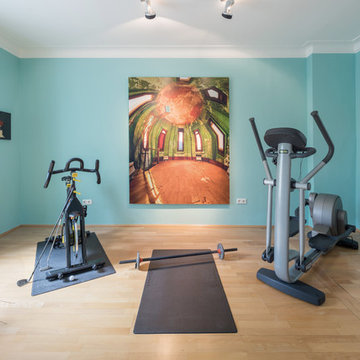
Die Farbe des Fitnessraumes ergab sich aus der grossen vorhandenen Fotografie der Trinity Church: Im Oberlicht der Kuppel ist ein Türkiston vorhanden, in dem nun der ganze Raum gestaltet ist. Das passt zur Nutzung, denn Türkis (hier von kt.Color) ist ein klassiche dynamischer Farbton. // Fotograf: Martin Gaissert, Köln
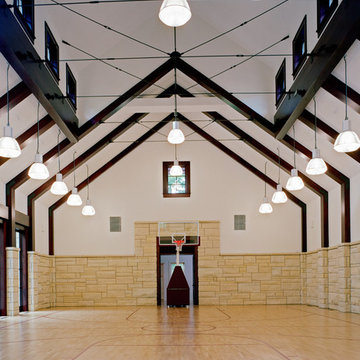
The indoor gym and basketball court allows for active living year round. The wood ceiling trusses, and industrial lighting and cables provide the perfect combination of industrial and contemporary.
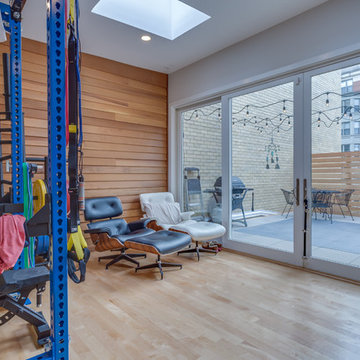
Expanding the narrow 30 square foot balcony on the upper level to a full floor allowed us to create a 300 square foot gym. We closed off the opening to the kitchen below. The floor framing is extra strong, specifically to carry the weight of the clients’ weights and exercise apparatus. We also used sound insulation to minimize sound transmission. We built walls at the top of the stairway to prevent sound transmission, but in order not to lose natural light transmission, we installed 3 glass openings that are fitted with LED lights. This allows light from the new sliding door to flow down to the lower floor. The entry door to the gym is a frosted glass pocket door. We replaced existing door/transom and two double-hung windows with an expansive, almost 16-foot, double sliding door, allowing for almost 8-foot opening to the outside. These larger doors allow in a lot of light and provide better access to the deck for entertaining. The cedar siding on the interior gym wall echoes the cedar deck fence.
HDBros

When planning this custom residence, the owners had a clear vision – to create an inviting home for their family, with plenty of opportunities to entertain, play, and relax and unwind. They asked for an interior that was approachable and rugged, with an aesthetic that would stand the test of time. Amy Carman Design was tasked with designing all of the millwork, custom cabinetry and interior architecture throughout, including a private theater, lower level bar, game room and a sport court. A materials palette of reclaimed barn wood, gray-washed oak, natural stone, black windows, handmade and vintage-inspired tile, and a mix of white and stained woodwork help set the stage for the furnishings. This down-to-earth vibe carries through to every piece of furniture, artwork, light fixture and textile in the home, creating an overall sense of warmth and authenticity.
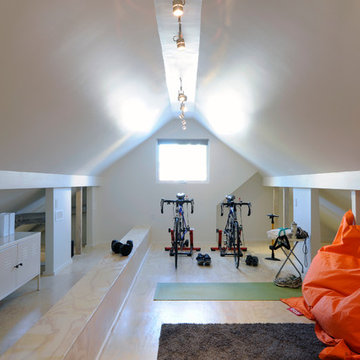
This beautiful 1940's Bungalow was consciously renovated to respect the architectural style of the neighborhood. This home gym was featured in The Ottawa Magazine: Modern Love - Interior Design Issue. Click the link below to check out what the design community is saying about this modern love.
http://www.ottawamagazine.com/homes-gardens/2012/04/05/a-house-we-love-after-moving-into-a-1940s-bungalow-a-design-savvy-couple-commits-to-a-creative-reno/#more-27808
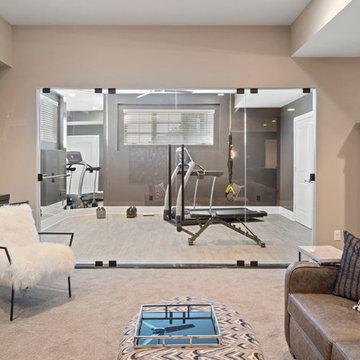
A fully outfitted gym just off the seating area is the perfect spot to work out.
Esempio di una palestra multiuso tradizionale di medie dimensioni con pareti marroni e parquet chiaro
Esempio di una palestra multiuso tradizionale di medie dimensioni con pareti marroni e parquet chiaro
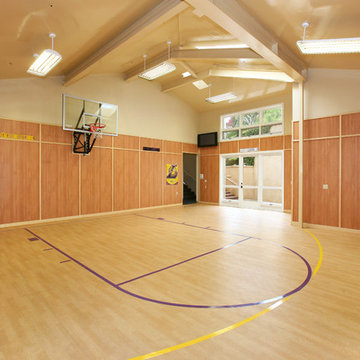
Vincent Ivicevic
Idee per un ampio campo sportivo coperto contemporaneo con pareti beige e parquet chiaro
Idee per un ampio campo sportivo coperto contemporaneo con pareti beige e parquet chiaro
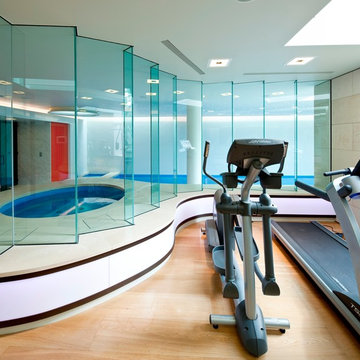
View from gym to spa pool and swimming pool; Image courtesy of Andrew Harper - www.holdenharper.co.uk
Esempio di una palestra multiuso contemporanea con parquet chiaro
Esempio di una palestra multiuso contemporanea con parquet chiaro
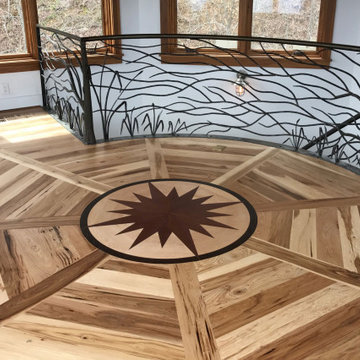
Experience the serenity of long-range mountain views and 360 degrees of windows in special home gym and yoga room. Situated to feel like you're at the top of the mountain.
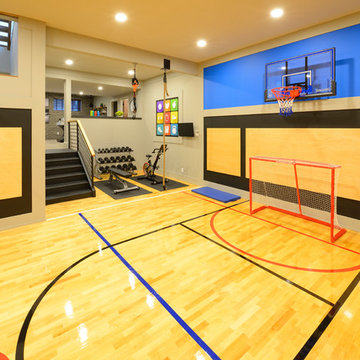
Kondro Homes / Calder Bateman
Ispirazione per un grande campo sportivo coperto tradizionale con pareti grigie, parquet chiaro e pavimento giallo
Ispirazione per un grande campo sportivo coperto tradizionale con pareti grigie, parquet chiaro e pavimento giallo
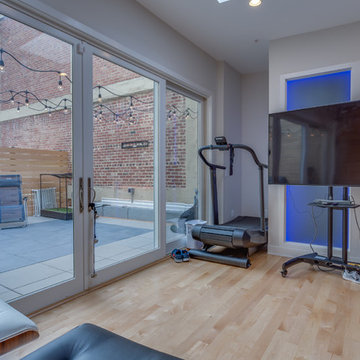
Expanding the narrow 30 square foot balcony on the upper level to a full floor allowed us to create a 300 square foot gym. We closed off the opening to the kitchen below. The floor framing is extra strong, specifically to carry the weight of the clients’ weights and exercise apparatus. We also used sound insulation to minimize sound transmission. We built walls at the top of the stairway to prevent sound transmission, but in order not to lose natural light transmission, we installed 3 glass openings that are fitted with LED lights. This allows light from the new sliding door to flow down to the lower floor. The entry door to the gym is a frosted glass pocket door. We replaced existing door/transom and two double-hung windows with an expansive, almost 16-foot, double sliding door, allowing for almost 8-foot opening to the outside. These larger doors allow in a lot of light and provide better access to the deck for entertaining. The cedar siding on the interior gym wall echoes the cedar deck fence.
HDBros
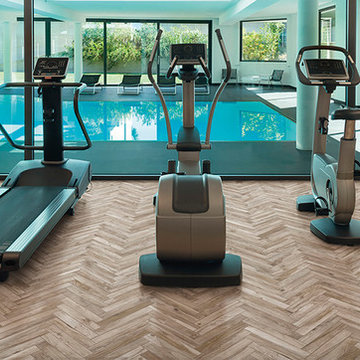
A modern gym featuring our new Living series in a herringbone pattern, featuring a glazed porcelain in a wood effect look available in realistic wood tone colours.
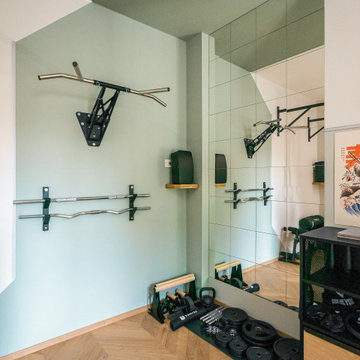
Liadesign
Esempio di una piccola palestra multiuso industriale con pareti verdi, parquet chiaro e soffitto ribassato
Esempio di una piccola palestra multiuso industriale con pareti verdi, parquet chiaro e soffitto ribassato
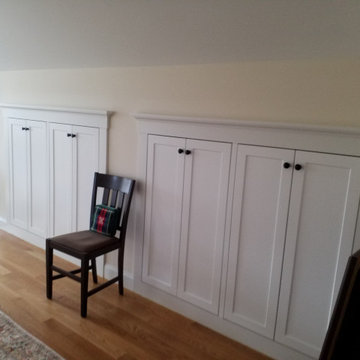
Custom designed and built storage compartments with custom doors, trim and decorative moulding.
Ispirazione per una piccola palestra multiuso chic con pareti beige, parquet chiaro e pavimento beige
Ispirazione per una piccola palestra multiuso chic con pareti beige, parquet chiaro e pavimento beige
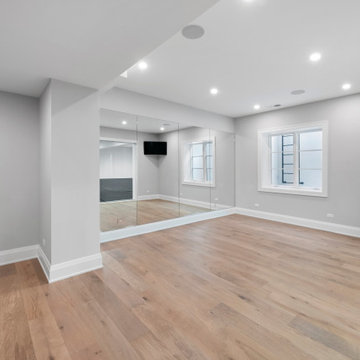
Exercise Room
Ispirazione per una grande palestra multiuso chic con pareti grigie e parquet chiaro
Ispirazione per una grande palestra multiuso chic con pareti grigie e parquet chiaro
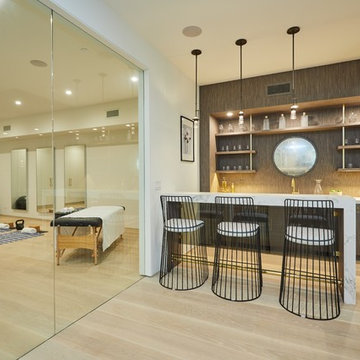
A glass wine cellar anchors the design of this gorgeous basement that includes a rec area, yoga room, wet bar, and more.
Esempio di una palestra multiuso design di medie dimensioni con pareti bianche, parquet chiaro e pavimento beige
Esempio di una palestra multiuso design di medie dimensioni con pareti bianche, parquet chiaro e pavimento beige
917 Foto di palestre in casa con parquet chiaro e pavimento in ardesia
16
