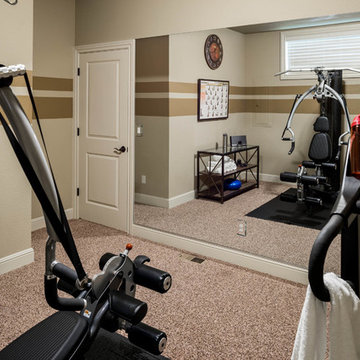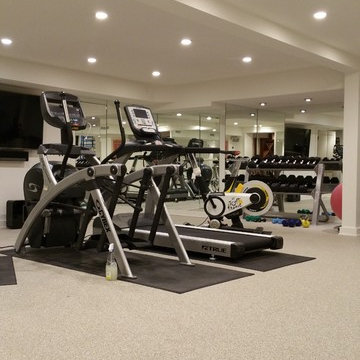741 Foto di palestre in casa con moquette e pavimento in terracotta
Filtra anche per:
Budget
Ordina per:Popolari oggi
221 - 240 di 741 foto
1 di 3
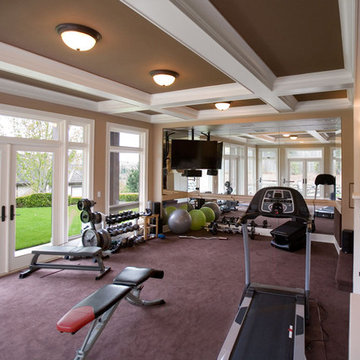
New exercise room addition
Idee per una grande palestra multiuso tradizionale con pareti beige, moquette e pavimento viola
Idee per una grande palestra multiuso tradizionale con pareti beige, moquette e pavimento viola
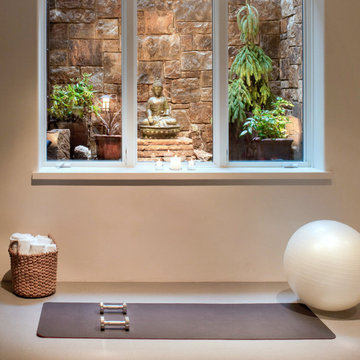
Our Aspen studio designed this classy and sophisticated home with a stunning polished wooden ceiling, statement lighting, and sophisticated furnishing that give the home a luxe feel. We used a lot of wooden tones and furniture to create an organic texture that reflects the beautiful nature outside. The three bedrooms are unique and distinct from each other. The primary bedroom has a magnificent bed with gorgeous furnishings, the guest bedroom has beautiful twin beds with colorful decor, and the kids' room has a playful bunk bed with plenty of storage facilities. We also added a stylish home gym for our clients who love to work out and a library with floor-to-ceiling shelves holding their treasured book collection.
---
Joe McGuire Design is an Aspen and Boulder interior design firm bringing a uniquely holistic approach to home interiors since 2005.
For more about Joe McGuire Design, see here: https://www.joemcguiredesign.com/
To learn more about this project, see here:
https://www.joemcguiredesign.com/willoughby

This space was designed for maximum relaxation! The client needed a space in their home for their masseuse to provide their weekly in-home massages. This sitting area in the massage/spa space allows one spouse to keep the other company while the other one is on the massage table. The space is adorned with candles in various vessels, massage oils and towels. All the things one needs to feel at peace.
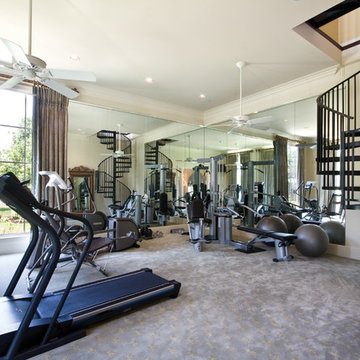
residential exercise room
Esempio di una palestra in casa classica con pareti beige, moquette e pavimento multicolore
Esempio di una palestra in casa classica con pareti beige, moquette e pavimento multicolore
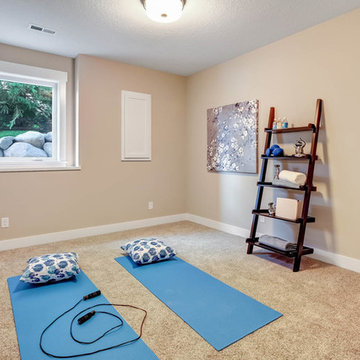
Lower level bonus room made into a yoga space | Creek Hill Custom Homes MN
Ispirazione per uno studio yoga di medie dimensioni con moquette
Ispirazione per uno studio yoga di medie dimensioni con moquette
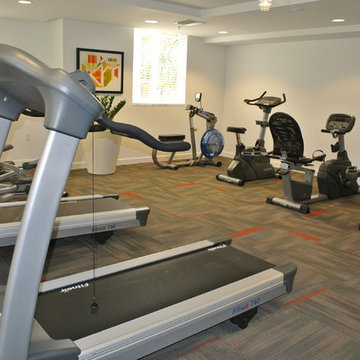
J Design Group
The Interior Design of your Building is a very important part of your daily living and your successful dream project.
JOE MORETTI
MIAMI, FLORIDA
Ninety-six existing Miami-Dade County Public Housing units in the City of Miami were redeveloped with Florida Housing Finance Corporation funding by Related Group and Interior Designed by J Design Group in Miami, as part of Joe Moretti, a 13-story, 116-unit high-rise development for the elderly. The building’s common space includes a fitness center, laundry facilities, management office, community center and computer room. A post-tensioned concrete structure with masonry exterior walls and a stucco finish, Joe Moretti is located west of the Brickell area. This project meets the National Green Building Standard.
Your friendly Interior design firm in Miami at your service.
Contemporary - Modern Interior designs.
Top Interior Design Firm in Miami – Coral Gables.
Office,
Offices,
Kitchen,
Kitchens,
Bedroom,
Bedrooms,
Bed,
Queen bed,
King Bed,
Single bed,
House Interior Designer,
House Interior Designers,
Home Interior Designer,
Home Interior Designers,
Residential Interior Designer,
Residential Interior Designers,
Modern Interior Designers,
Miami Beach Designers,
Best Miami Interior Designers,
Miami Beach Interiors,
Luxurious Design in Miami,
Top designers,
Deco Miami,
Luxury interiors,
Miami modern,
Interior Designer Miami,
Contemporary Interior Designers,
Coco Plum Interior Designers,
Miami Interior Designer,
Sunny Isles Interior Designers,
Pinecrest Interior Designers,
Interior Designers Miami,
J Design Group interiors,
South Florida designers,
Best Miami Designers,
Miami interiors,
Miami décor,
Miami Beach Luxury Interiors,
Miami Interior Design,
Miami Interior Design Firms,
Beach front,
Top Interior Designers,
top décor,
Top Miami Decorators,
Miami luxury condos,
Top Miami Interior Decorators,
Top Miami Interior Designers,
Modern Designers in Miami,
modern interiors,
Modern,
Pent house design,
white interiors,
Miami, South Miami, Miami Beach, South Beach, Williams Island, Sunny Isles, Surfside, Fisher Island, Aventura, Brickell, Brickell Key, Key Biscayne, Coral Gables, CocoPlum, Coconut Grove, Pinecrest, Miami Design District, Golden Beach, Downtown Miami, Miami Interior Designers, Miami Interior Designer, Interior Designers Miami, Modern Interior Designers, Modern Interior Designer, Modern interior decorators, Contemporary Interior Designers, Interior decorators, Interior decorator, Interior designer, Interior designers, Luxury, modern, best, unique, real estate, decor
J Design Group – Miami Interior Design Firm – Modern – Contemporary
Contact us: (305) 444-4611
http://www.JDesignGroup.com
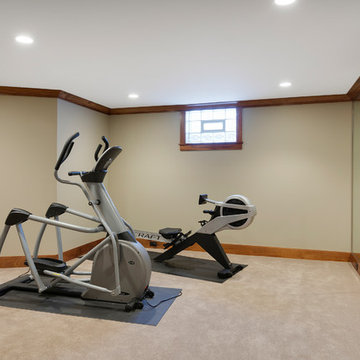
Spacecrafting
Foto di una palestra multiuso tradizionale di medie dimensioni con pareti beige e moquette
Foto di una palestra multiuso tradizionale di medie dimensioni con pareti beige e moquette
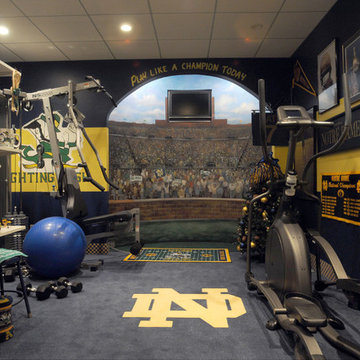
Kyle Evans
Idee per una sala pesi classica di medie dimensioni con pareti nere, moquette e pavimento nero
Idee per una sala pesi classica di medie dimensioni con pareti nere, moquette e pavimento nero
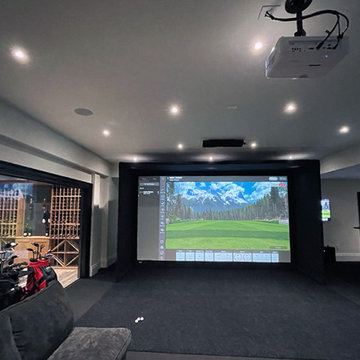
This basement golf simulator features a modern finish with a bar and wine room
Idee per un grande campo sportivo coperto minimalista con moquette e pavimento nero
Idee per un grande campo sportivo coperto minimalista con moquette e pavimento nero
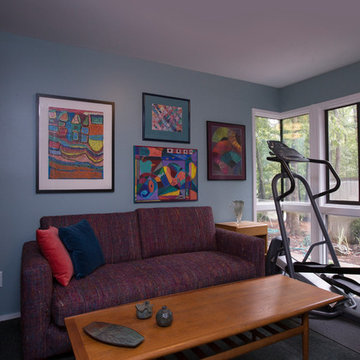
Marilyn Peryer Style House Photography
Ispirazione per una piccola palestra multiuso eclettica con pareti blu, moquette e pavimento grigio
Ispirazione per una piccola palestra multiuso eclettica con pareti blu, moquette e pavimento grigio
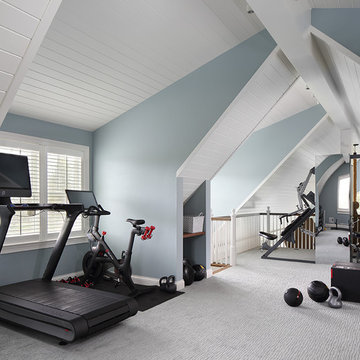
Tricia Shay Photography
Idee per una palestra in casa country con pareti blu, moquette e pavimento grigio
Idee per una palestra in casa country con pareti blu, moquette e pavimento grigio
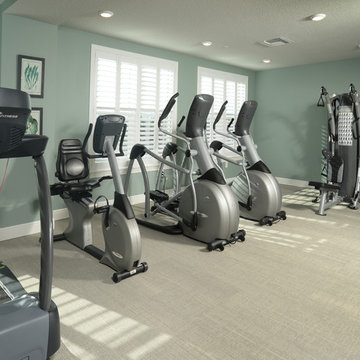
The Marenda - Indialantic, Florida.
Community fitness room.
Ispirazione per una palestra multiuso costiera di medie dimensioni con pareti blu e moquette
Ispirazione per una palestra multiuso costiera di medie dimensioni con pareti blu e moquette
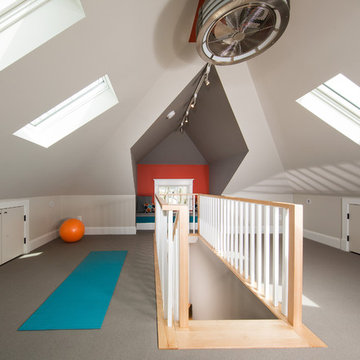
Greg Hadley Photography
The graphic artist client initially considered a basement studio. Our designer thought the attic would provide an ideal space. To bring in natural light, we added four skylights in the attic—two operable for venting and two fixed. We used spray foam insulation to create a comfortable environment. The combination light and fan in the center is both beautiful and functional. The HVAC equipment is located behind a door, and there additional storage behind the knee walls. We built a seat under the dormer window where the client’s dog likes to perch.
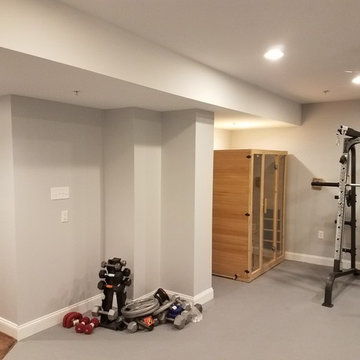
Idee per una grande sala pesi tradizionale con pareti grigie, moquette e pavimento grigio
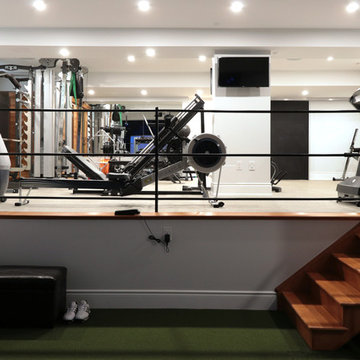
Foto di una grande sala pesi moderna con pareti bianche, moquette e pavimento grigio

The guest room serves as a home gym too! What better way is there to work out at home, than the Pelaton with a view of the city in this spacious condominium! Belltown Design LLC, Luma Condominiums, High Rise Residential Building, Seattle, WA. Photography by Julie Mannell
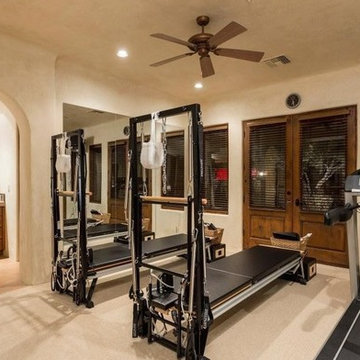
Luxury homes with elegant custom windows designed by Fratantoni Interior Designers.
Follow us on Pinterest, Twitter, Facebook and Instagram for more inspirational photos with window ideas!
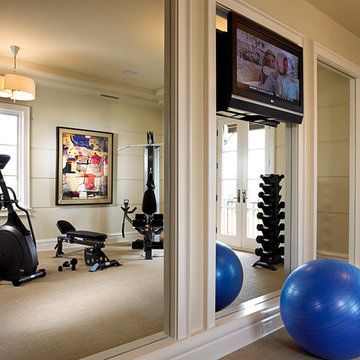
Marc Rutenberg Homes
Ispirazione per una grande palestra multiuso classica con pareti beige e moquette
Ispirazione per una grande palestra multiuso classica con pareti beige e moquette
741 Foto di palestre in casa con moquette e pavimento in terracotta
12
