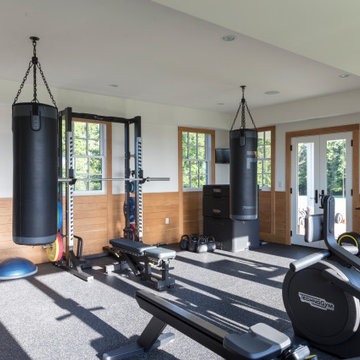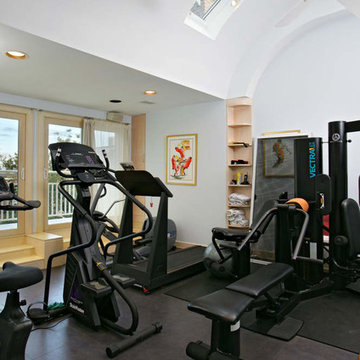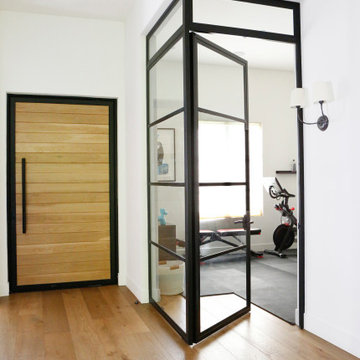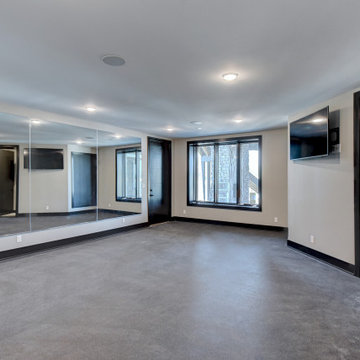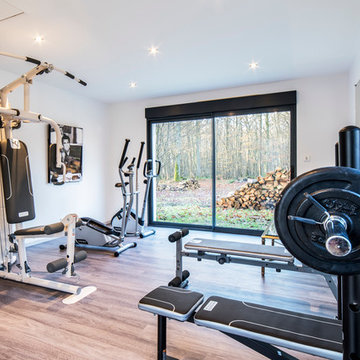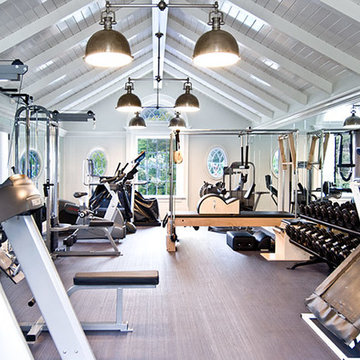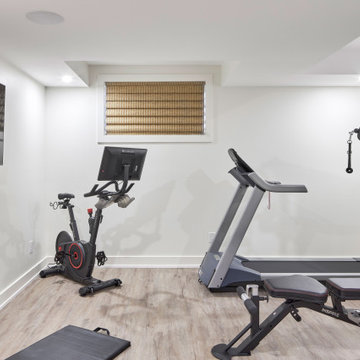4.017 Foto di palestre in casa bianche, turchesi
Filtra anche per:
Budget
Ordina per:Popolari oggi
121 - 140 di 4.017 foto
1 di 3

Foto di una grande palestra in casa classica con pareti beige, pavimento in legno verniciato e pavimento nero
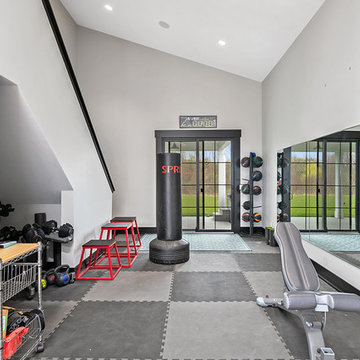
Modern Farmhouse designed for entertainment and gatherings. French doors leading into the main part of the home and trim details everywhere. Shiplap, board and batten, tray ceiling details, custom barrel tables are all part of this modern farmhouse design.
Half bath with a custom vanity. Clean modern windows. Living room has a fireplace with custom cabinets and custom barn beam mantel with ship lap above. The Master Bath has a beautiful tub for soaking and a spacious walk in shower. Front entry has a beautiful custom ceiling treatment.
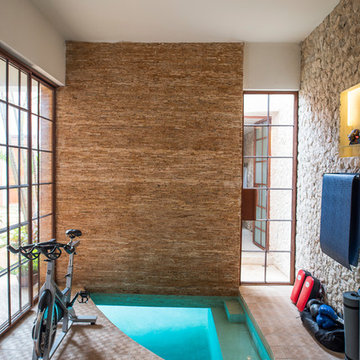
Leo Espinoza
Esempio di una palestra in casa stile americano con pareti beige e pavimento beige
Esempio di una palestra in casa stile americano con pareti beige e pavimento beige
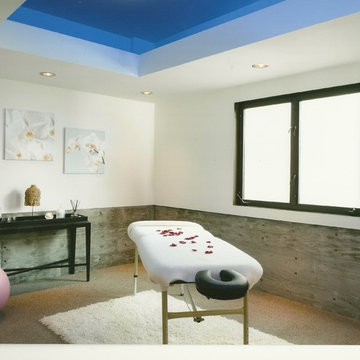
Private massage room and gym in Manhattan Beach, California. Thoughtfully designed by Steve Lazar. design+build by South Swell. DesignBuildbySouthSwell.com.
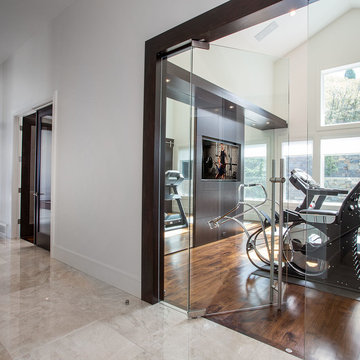
Scot Zimmerman
Ispirazione per una palestra multiuso contemporanea con pareti bianche e pavimento in legno massello medio
Ispirazione per una palestra multiuso contemporanea con pareti bianche e pavimento in legno massello medio
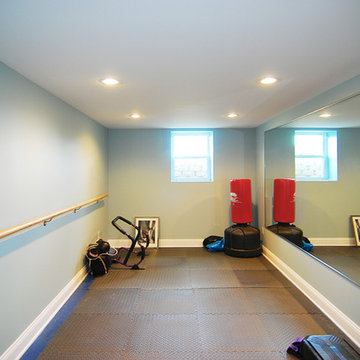
This basement was made to accommodate the needs of the entire family.
Foto di una palestra in casa classica
Foto di una palestra in casa classica
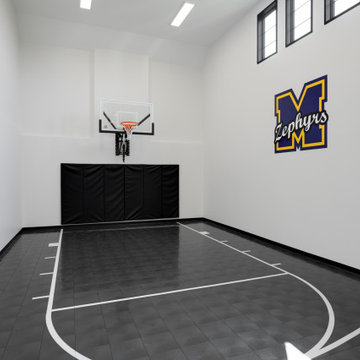
Indoor custom sport court with basketball hoop and natural light.
Foto di un grande campo sportivo coperto country con pareti grigie e pavimento nero
Foto di un grande campo sportivo coperto country con pareti grigie e pavimento nero

Home gym with built in TV and ceiling speakers.
Esempio di una piccola palestra in casa chic con parquet chiaro
Esempio di una piccola palestra in casa chic con parquet chiaro
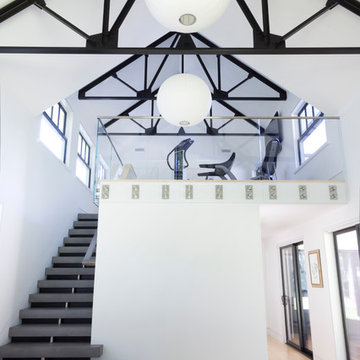
Ispirazione per una grande palestra multiuso contemporanea con pareti bianche e parquet chiaro
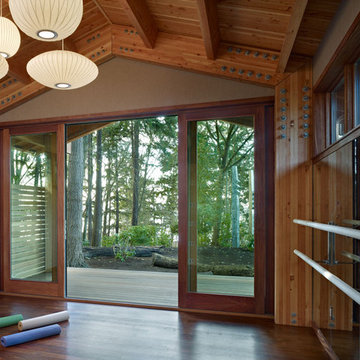
Exposed wood structure and wood finishes provide visual warmth and enrich the quality of the place.
Photo Credit: Benjamin Benschneider
Ispirazione per uno studio yoga minimalista
Ispirazione per uno studio yoga minimalista
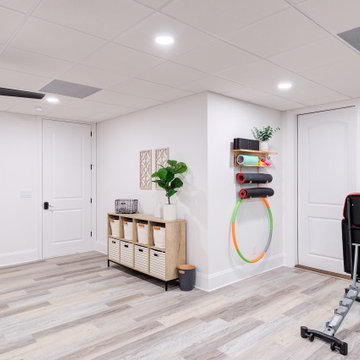
An unfinished portion of the basement is now this family's new workout room. Careful attention was given to create a bright and inviting space. Details such as recessed lighting, walls of mirrors, and organized storage for exercise equipment add to the appeal. Luxury vinyl tile (LVT) is the perfect choice of flooring.
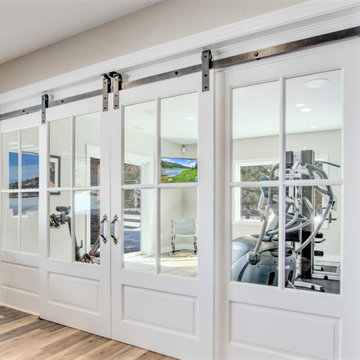
Idee per una grande palestra multiuso classica con pavimento in vinile e pavimento marrone
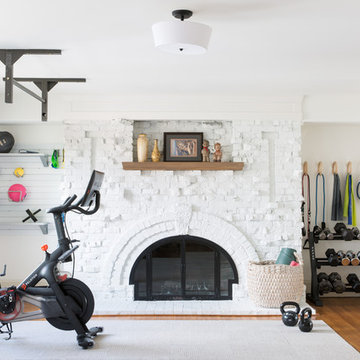
Well-traveled. Relaxed. Timeless.
Our well-traveled clients were soon-to-be empty nesters when they approached us for help reimagining their Presidio Heights home. The expansive Spanish-Revival residence originally constructed in 1908 had been substantially renovated 8 year prior, but needed some adaptations to better suit the needs of a family with three college-bound teens. We evolved the space to be a bright, relaxed reflection of the family’s time together, revising the function and layout of the ground-floor rooms and filling them with casual, comfortable furnishings and artifacts collected abroad.
One of the key changes we made to the space plan was to eliminate the formal dining room and transform an area off the kitchen into a casual gathering spot for our clients and their children. The expandable table and coffee/wine bar means the room can handle large dinner parties and small study sessions with similar ease. The family room was relocated from a lower level to be more central part of the main floor, encouraging more quality family time, and freeing up space for a spacious home gym.
In the living room, lounge-worthy upholstery grounds the space, encouraging a relaxed and effortless West Coast vibe. Exposed wood beams recall the original Spanish-influence, but feel updated and fresh in a light wood stain. Throughout the entry and main floor, found artifacts punctate the softer textures — ceramics from New Mexico, religious sculpture from Asia and a quirky wall-mounted phone that belonged to our client’s grandmother.
4.017 Foto di palestre in casa bianche, turchesi
7
