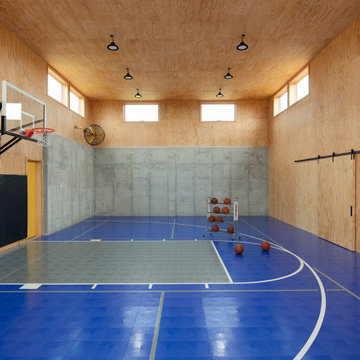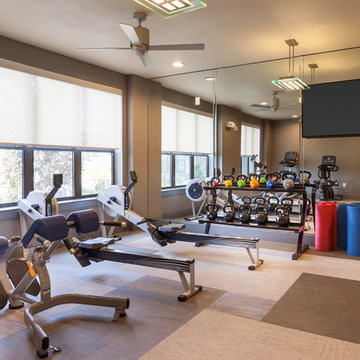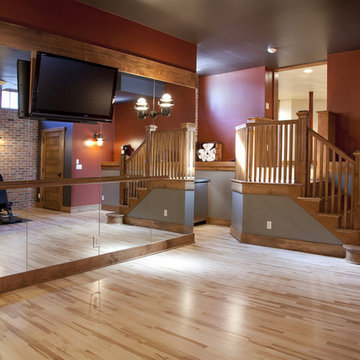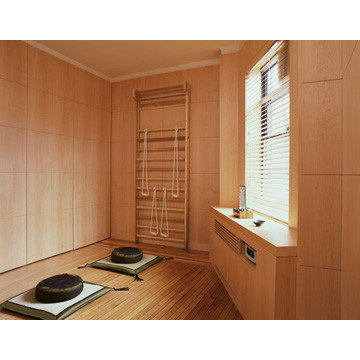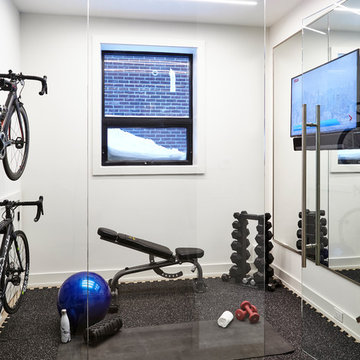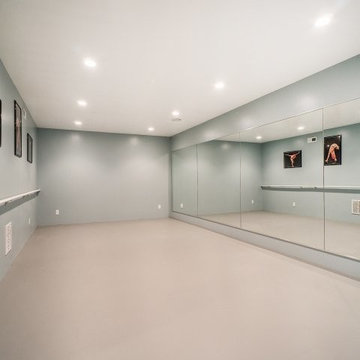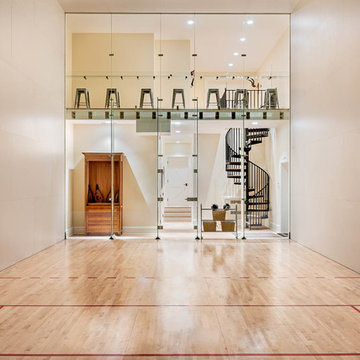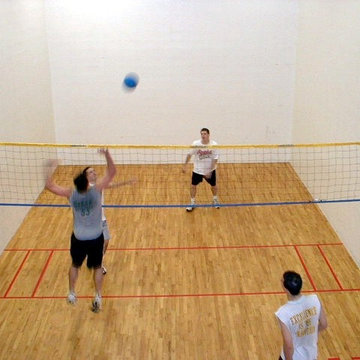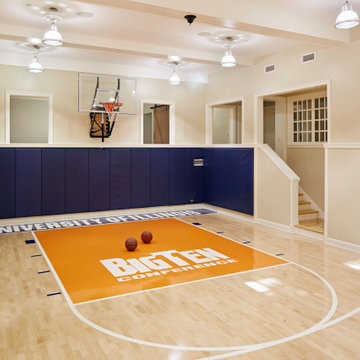3.065 Foto di palestre in casa beige, color legno
Filtra anche per:
Budget
Ordina per:Popolari oggi
141 - 160 di 3.065 foto
1 di 3

Chuck Choi Architectural Photography
Idee per un ampio campo sportivo coperto design con pareti beige e parquet chiaro
Idee per un ampio campo sportivo coperto design con pareti beige e parquet chiaro

This design blends the recent revival of mid-century aesthetics with the timelessness of a country farmhouse. Each façade features playfully arranged windows tucked under steeply pitched gables. Natural wood lapped siding emphasizes this home's more modern elements, while classic white board & batten covers the core of this house. A rustic stone water table wraps around the base and contours down into the rear view-out terrace.
A Grand ARDA for Custom Home Design goes to
Visbeen Architects, Inc.
Designers: Vision Interiors by Visbeen with AVB Inc
From: East Grand Rapids, Michigan

Immagine di un grande campo sportivo coperto tradizionale con pareti gialle, parquet chiaro e pavimento beige

Beautifully designed by Giannetti Architects and skillfully built by Morrow & Morrow Construction in 2006 in the highly coveted guard gated Brentwood Circle. The stunning estate features 5bd/5.5ba including maid quarters, library, and detached pool house.
Designer finishes throughout with wide plank hardwood floors, crown molding, and interior service elevator. Sumptuous master suite and bath with large terrace overlooking pool and yard. 3 additional bedroom suites + dance studio/4th bedroom upstairs.
Spacious family room with custom built-ins, eat-in cook's kitchen with top of the line appliances and butler's pantry & nook. Formal living room w/ french limestone fireplace designed by Steve Gianetti and custom made in France, dining room, and office/library with floor-to ceiling mahogany built-in bookshelves & rolling ladder. Serene backyard with swimmer's pool & spa. Private and secure yet only minutes to the Village. This is a rare offering. Listed with Steven Moritz & Bruno Abisror. Post Rain - Jeff Ong Photos
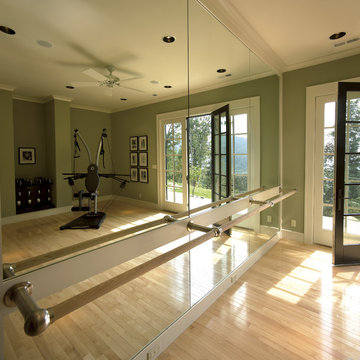
Photography: Midcoast Studios
Builder: MWB Construction
Interior Design: Linda Woodrum
Ispirazione per una palestra in casa tradizionale
Ispirazione per una palestra in casa tradizionale
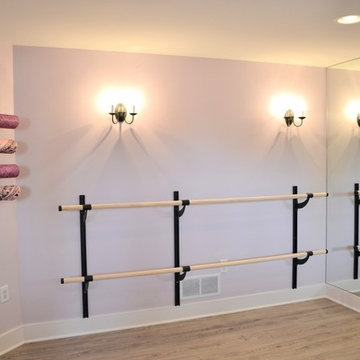
Esempio di una palestra in casa country di medie dimensioni con pareti viola e pavimento in vinile
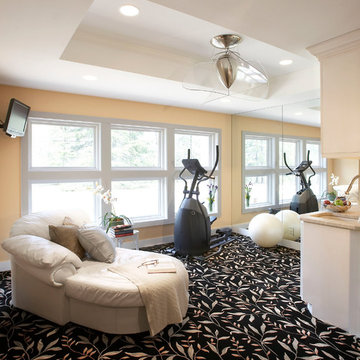
B&E General Contractors
Idee per una palestra in casa contemporanea
Idee per una palestra in casa contemporanea

Jeanne Morcom
Foto di una sala pesi tradizionale di medie dimensioni con pareti grigie e moquette
Foto di una sala pesi tradizionale di medie dimensioni con pareti grigie e moquette

Home Gym
Foto di una palestra multiuso stile marinaro di medie dimensioni con pareti beige, pavimento in linoleum e pavimento grigio
Foto di una palestra multiuso stile marinaro di medie dimensioni con pareti beige, pavimento in linoleum e pavimento grigio

Immagine di una piccola sala pesi minimal con pareti beige, parquet chiaro e pavimento beige
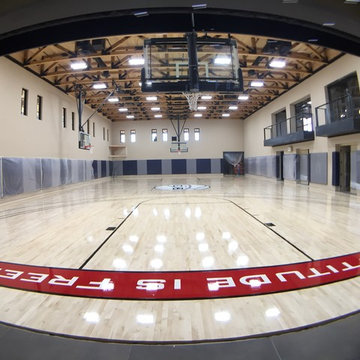
Full size basketball court installed in a custom home at Scottsdale Arizona. Sport floor was installed below grade over professional grade sub floor, natural solid maple flooring sanded, painted and finished on-site including owner's custom logo and lettering.
3.065 Foto di palestre in casa beige, color legno
8
