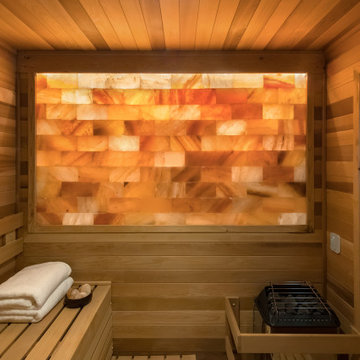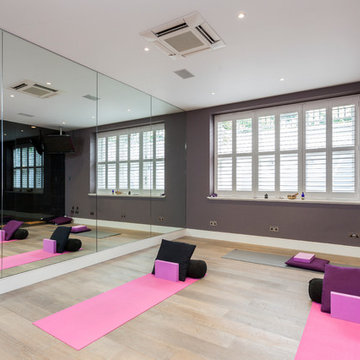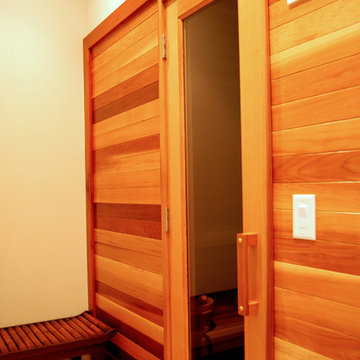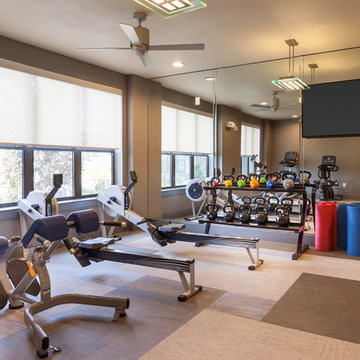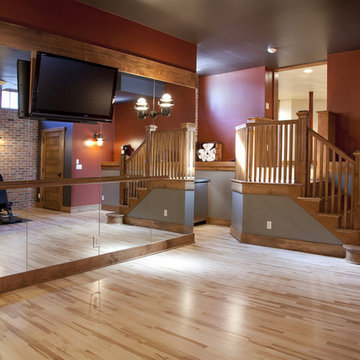692 Foto di palestre in casa arancioni, viola
Filtra anche per:
Budget
Ordina per:Popolari oggi
21 - 40 di 692 foto
1 di 3

Jeff Tryon Princeton Design Collaborative
Ispirazione per un grande campo sportivo coperto classico con pareti blu e parquet chiaro
Ispirazione per un grande campo sportivo coperto classico con pareti blu e parquet chiaro
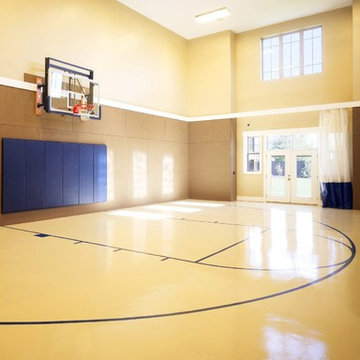
Basketball court was designed into the floor plan with walkout doors to back yard. Check out the rear elevation! Court is well hidden in the design. To see full video visit: http://youtu.be/wWR2rwpKsbI
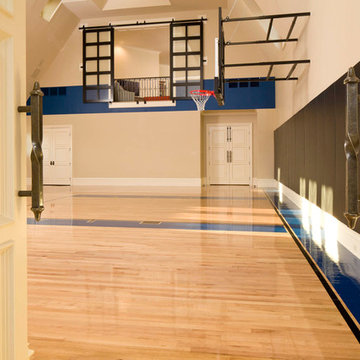
Esempio di un campo sportivo coperto tradizionale con pareti beige e parquet chiaro
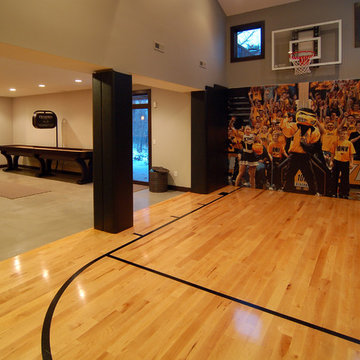
Idee per un campo sportivo coperto design con pareti beige e parquet chiaro

Ispirazione per una parete da arrampicata tradizionale di medie dimensioni con pareti verdi e pavimento in legno massello medio

The home gym is hidden behind a unique entrance comprised of curved barn doors on an exposed track over stacked stone.
---
Project by Wiles Design Group. Their Cedar Rapids-based design studio serves the entire Midwest, including Iowa City, Dubuque, Davenport, and Waterloo, as well as North Missouri and St. Louis.
For more about Wiles Design Group, see here: https://wilesdesigngroup.com/
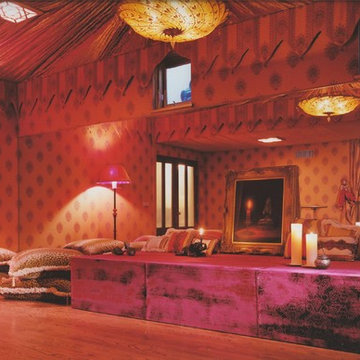
After taking a private yoga class with my client in her home basement I was inspired to turn the room into a real yoga enviornment. I imported the fabric from Morroco to upholster the walls and deaden the sound., tented the ceiling with a sheer fabric embellished with pearls and used a Fortuny fixture for the pendant light. We were underground so I found some wonderful Buddahs and placed them outside in front of the windows. An upholstered plateform was made for the teacher so she could see the whole class from above.
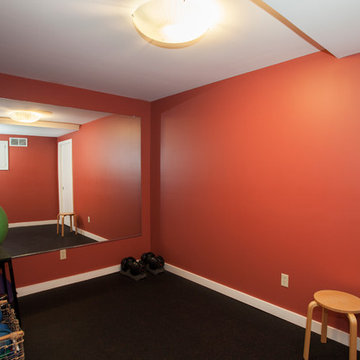
A modern home gym located in the newly remodeled basement.
RUDLOFF Custom Builders, is a residential construction company that connects with clients early in the design phase to ensure every detail of your project is captured just as you imagined. RUDLOFF Custom Builders will create the project of your dreams that is executed by on-site project managers and skilled craftsman, while creating lifetime client relationships that are build on trust and integrity.
We are a full service, certified remodeling company that covers all of the Philadelphia suburban area including West Chester, Gladwynne, Malvern, Wayne, Haverford and more.
As a 6 time Best of Houzz winner, we look forward to working with you n your next project.
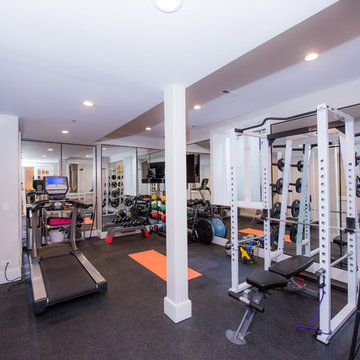
Home Gym
Ispirazione per una sala pesi con pareti bianche e pavimento nero
Ispirazione per una sala pesi con pareti bianche e pavimento nero
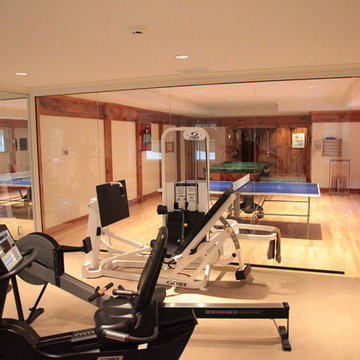
Lower level was a finished viewing room which would never be used. We ripped it out and added basketball flooring, making a game room for ping pong and pool table. The back end of the room is partitioned with a glass wall and FLOR tiles added to the floor made the perfect spot for the family gym.
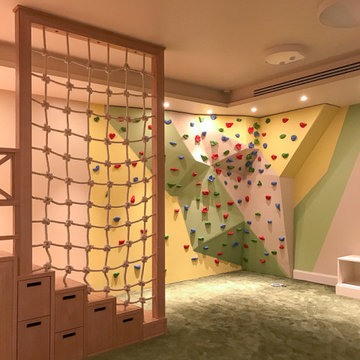
Игровая комната
Idee per una parete da arrampicata chic di medie dimensioni con pareti multicolore, moquette e pavimento verde
Idee per una parete da arrampicata chic di medie dimensioni con pareti multicolore, moquette e pavimento verde

Chuck Choi Architectural Photography
Idee per un ampio campo sportivo coperto design con pareti beige e parquet chiaro
Idee per un ampio campo sportivo coperto design con pareti beige e parquet chiaro
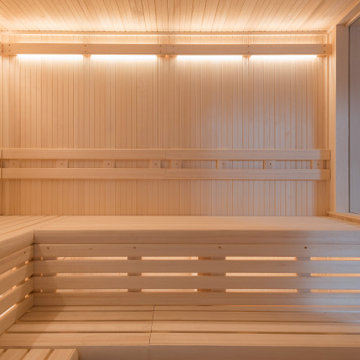
sauna, in this basement beach home
Ispirazione per una palestra in casa minimalista
Ispirazione per una palestra in casa minimalista
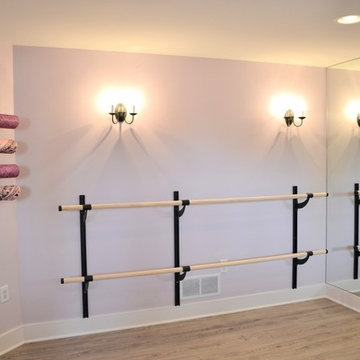
Esempio di una palestra in casa country di medie dimensioni con pareti viola e pavimento in vinile
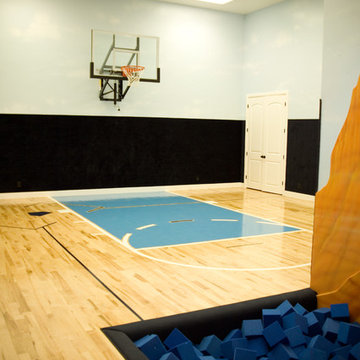
Immagine di un grande campo sportivo coperto classico con pareti multicolore e pavimento in compensato
692 Foto di palestre in casa arancioni, viola
2
