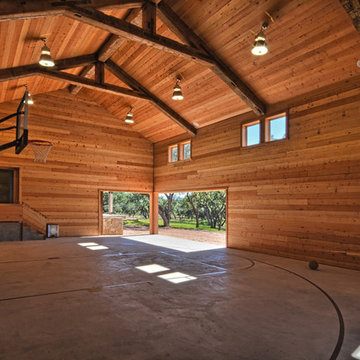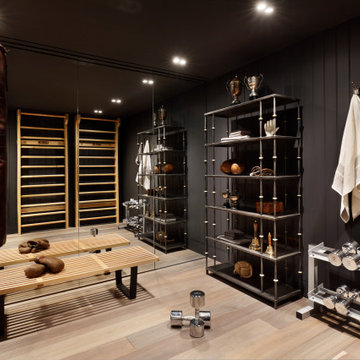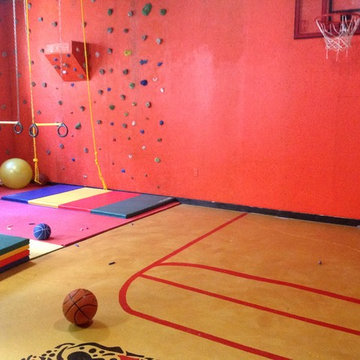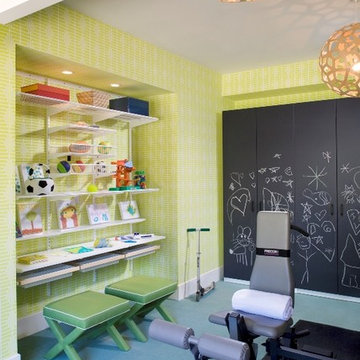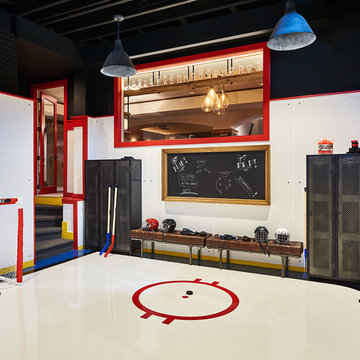1.005 Foto di palestre in casa arancioni, color legno
Filtra anche per:
Budget
Ordina per:Popolari oggi
161 - 180 di 1.005 foto
1 di 3
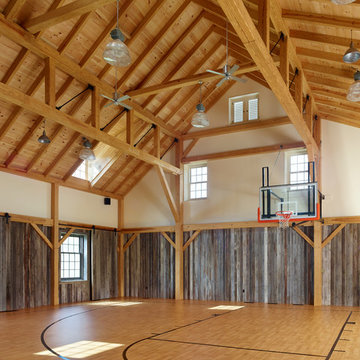
Jeffrey Totaro.
Pinemar, Inc.- Philadelphia General Contractor & Home Builder.
Immagine di un campo sportivo coperto country
Immagine di un campo sportivo coperto country

Larry Arnal
Immagine di uno studio yoga tradizionale di medie dimensioni con pareti grigie, parquet scuro e pavimento marrone
Immagine di uno studio yoga tradizionale di medie dimensioni con pareti grigie, parquet scuro e pavimento marrone

Our Carmel design-build studio was tasked with organizing our client’s basement and main floor to improve functionality and create spaces for entertaining.
In the basement, the goal was to include a simple dry bar, theater area, mingling or lounge area, playroom, and gym space with the vibe of a swanky lounge with a moody color scheme. In the large theater area, a U-shaped sectional with a sofa table and bar stools with a deep blue, gold, white, and wood theme create a sophisticated appeal. The addition of a perpendicular wall for the new bar created a nook for a long banquette. With a couple of elegant cocktail tables and chairs, it demarcates the lounge area. Sliding metal doors, chunky picture ledges, architectural accent walls, and artsy wall sconces add a pop of fun.
On the main floor, a unique feature fireplace creates architectural interest. The traditional painted surround was removed, and dark large format tile was added to the entire chase, as well as rustic iron brackets and wood mantel. The moldings behind the TV console create a dramatic dimensional feature, and a built-in bench along the back window adds extra seating and offers storage space to tuck away the toys. In the office, a beautiful feature wall was installed to balance the built-ins on the other side. The powder room also received a fun facelift, giving it character and glitz.
---
Project completed by Wendy Langston's Everything Home interior design firm, which serves Carmel, Zionsville, Fishers, Westfield, Noblesville, and Indianapolis.
For more about Everything Home, see here: https://everythinghomedesigns.com/
To learn more about this project, see here:
https://everythinghomedesigns.com/portfolio/carmel-indiana-posh-home-remodel

Sam Grey Photography, MDK Designs
Idee per una sala pesi tradizionale con pareti beige e parquet chiaro
Idee per una sala pesi tradizionale con pareti beige e parquet chiaro
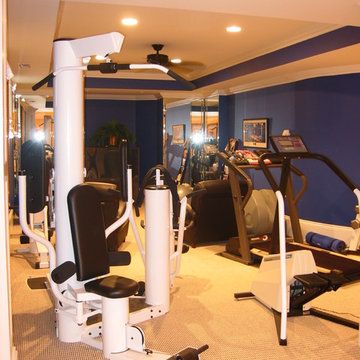
Ispirazione per una palestra multiuso di medie dimensioni con pareti blu, moquette e pavimento beige
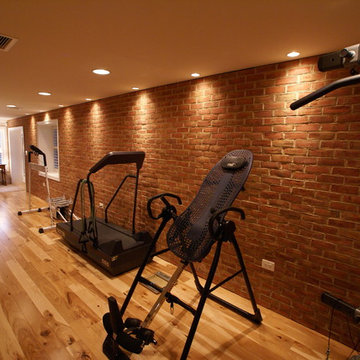
Home Gym in Basement with hickory hardwood floors and brick accent wall
Esempio di una palestra in casa chic
Esempio di una palestra in casa chic
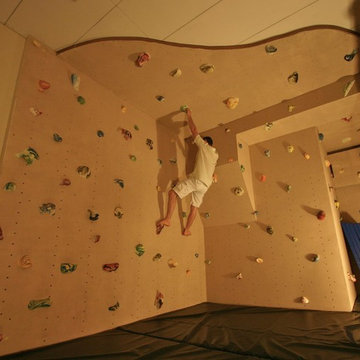
We are a full service, residential design/build company specializing in large remodels and whole house renovations. Our way of doing business is dynamic, interactive and fully transparent. It's your house, and it's your money. Recognition of this fact is seen in every facet of our business because we respect our clients enough to be honest about the numbers. In exchange, they trust us to do the right thing. Pretty simple when you think about it.
URL
http://www.kuhldesignbuild.com
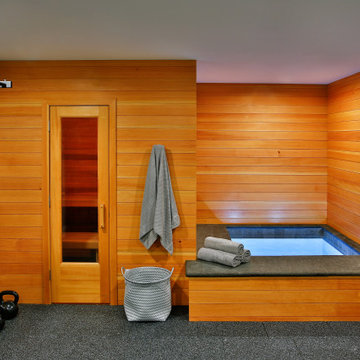
Esempio di una grande palestra multiuso classica con pareti grigie e pavimento nero
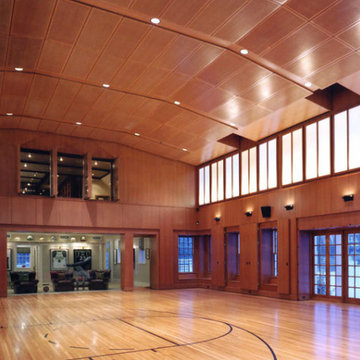
Rift-sawn oak paneling and ceiling in private basketball court.
Foto di un grande campo sportivo coperto classico con parquet chiaro
Foto di un grande campo sportivo coperto classico con parquet chiaro
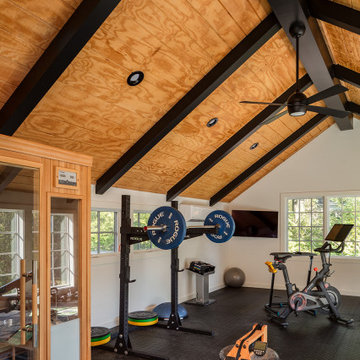
Immagine di una grande palestra multiuso classica con pareti bianche, pavimento in vinile, pavimento nero e travi a vista
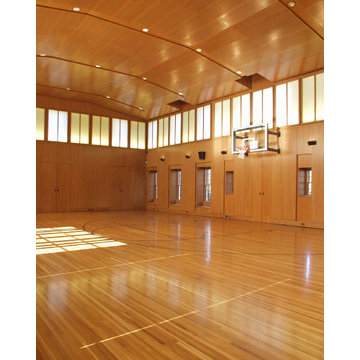
Private indoor basketball court with custom wood paneled ceiling, custom wood wall paneling, custom wood windows, and custom wood flooring
Immagine di una palestra in casa chic
Immagine di una palestra in casa chic
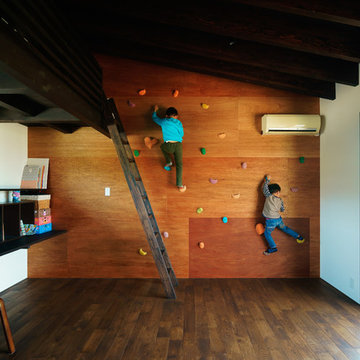
子供部屋(ボルダリングの壁)
Idee per una parete da arrampicata contemporanea con parquet scuro e pareti marroni
Idee per una parete da arrampicata contemporanea con parquet scuro e pareti marroni
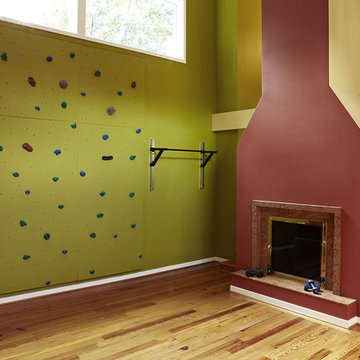
Idee per una parete da arrampicata chic con pareti multicolore, parquet chiaro e pavimento marrone
1.005 Foto di palestre in casa arancioni, color legno
9
