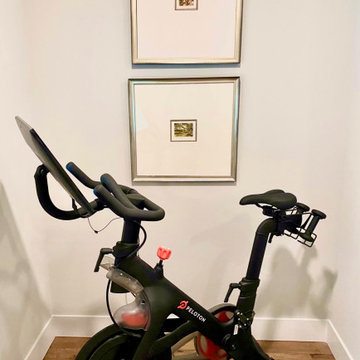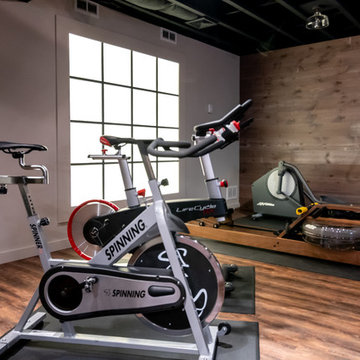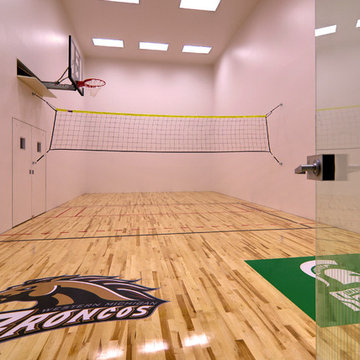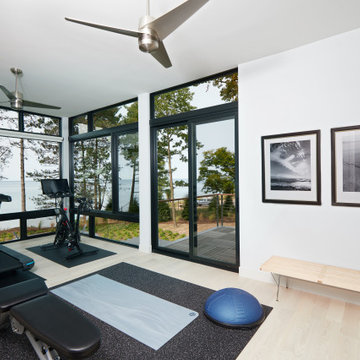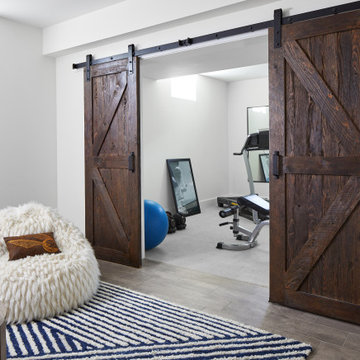4.221 Foto di palestre in casa arancioni, bianche
Filtra anche per:
Budget
Ordina per:Popolari oggi
1 - 20 di 4.221 foto
1 di 3
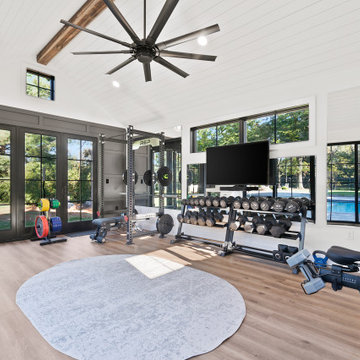
New home gym/pool house built by Makara ADU in Montgomery County MD. This Makara 375 space is the perfect size for a home gym, pool house, guest room and studio apartment. Visit www.makara-adu.com to learn more.

In the exercise/weight room, we installed a reclaimed maple gym floor. As you can see from the picture below, we used the original basketball paint lines from the original court. We installed two, custom murals from photos of the client’s college alma mater. Both the weight room and the gym floor were wrapped in a tempered glass boundary to provide an open feel to the space.
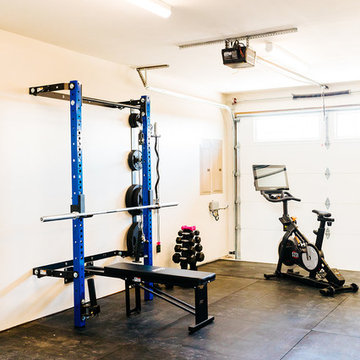
Snap Chic Photography
Immagine di una palestra multiuso country di medie dimensioni con pareti bianche e pavimento nero
Immagine di una palestra multiuso country di medie dimensioni con pareti bianche e pavimento nero

Idee per una palestra multiuso minimal di medie dimensioni con pareti marroni e pavimento nero
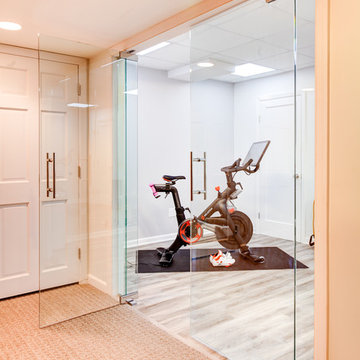
Perfect updated gym space to get in an at-home workout any time of the day.
Peloton, StarMark Cabinetry, Kitchen Intuitions and GlassCrafters Inc..
Chris Veith Photography
Kim Platt, Designer
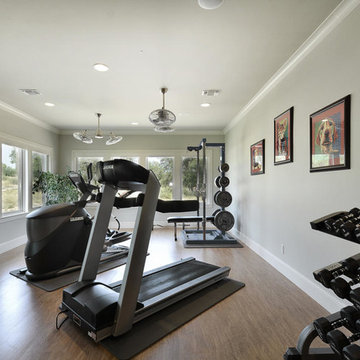
The exercise room features cork flooring.
Ispirazione per una palestra in casa chic
Ispirazione per una palestra in casa chic
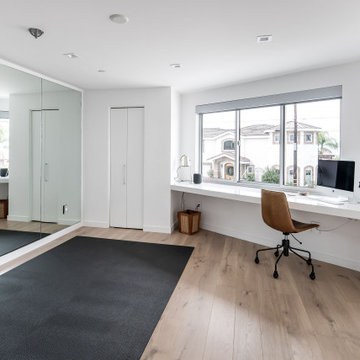
Full mirrored walls, natural light, ocean views, and floor mats make this space the perfect yoga studio, The long narrow counter installed under the window allow this great space to double as an office or work area.

Idee per una grande palestra in casa minimalista con pareti bianche, parquet chiaro e pavimento marrone
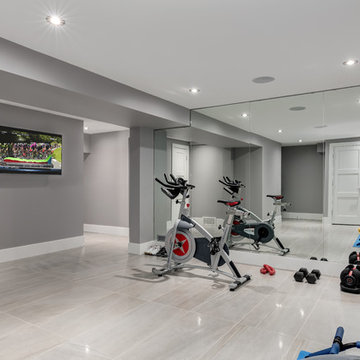
Esempio di una palestra multiuso minimal con pareti grigie, pavimento in gres porcellanato e pavimento grigio

Galina Coada
Esempio di una palestra in casa minimal con pareti blu e pavimento in cemento
Esempio di una palestra in casa minimal con pareti blu e pavimento in cemento
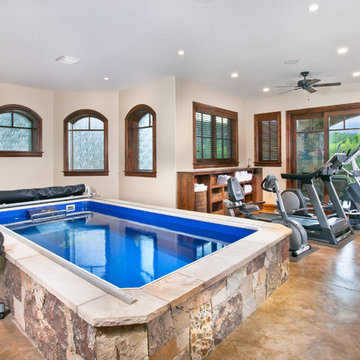
Pinnacle Mountain Homes
©2012 Darren Edwards Photographs
Foto di una palestra multiuso chic con pareti beige
Foto di una palestra multiuso chic con pareti beige

Garage RENO! Turning your garage into a home gym for adults and kids is just well...SMART! Here, we designed a one car garage and turned it into a ninja room with rock wall and monkey bars, pretend play loft, kid gym, yoga studio, adult gym and more! It is a great way to have a separate work out are for kids and adults while also smartly storing rackets, skateboards, balls, lax sticks and more!
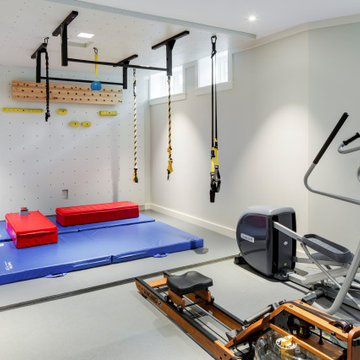
TEAM
Architect: LDa Architecture & Interiors
Interior Design: Nina Farmer Interior Design
Builder: F.H. Perry
Landscape Architect: MSC Landscape Construction
Photographer: Greg Premru Photography

We designed a small addition to the rear of an old stone house, connected to a renovated kitchen. The addition has a breakfast room and a new mudroom entrance with stairs down to this basement-level gym. The gym leads to the existing basement family room/TV room, with a renovated bath, kitchenette, and laundry.
Photo: (c) Jeffrey Totaro 2020
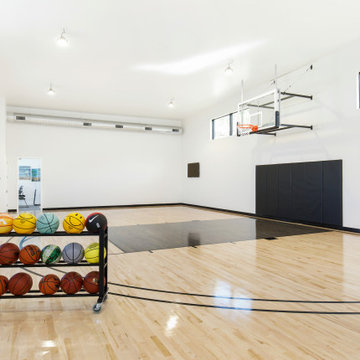
Immagine di un campo sportivo coperto minimal con pareti bianche, parquet chiaro e pavimento beige
4.221 Foto di palestre in casa arancioni, bianche
1
