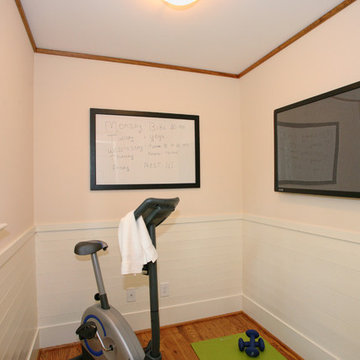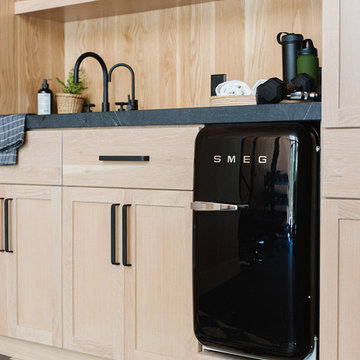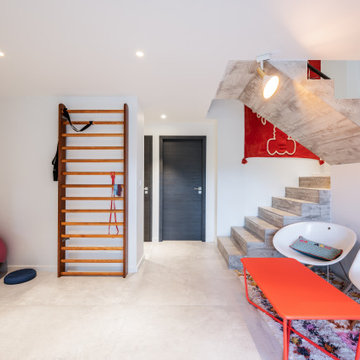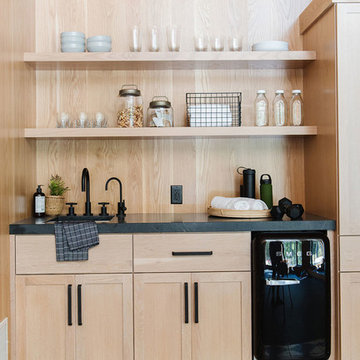3.169 Foto di palestre in casa arancioni, beige
Filtra anche per:
Budget
Ordina per:Popolari oggi
21 - 40 di 3.169 foto
1 di 3
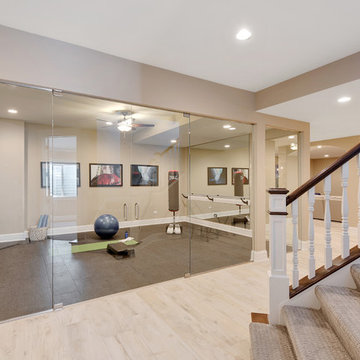
Glass enclosed home gym with mirrored wall features a ballet barre for stretching and rubber floor, which is great for yoga.
Ispirazione per una grande palestra in casa moderna
Ispirazione per una grande palestra in casa moderna
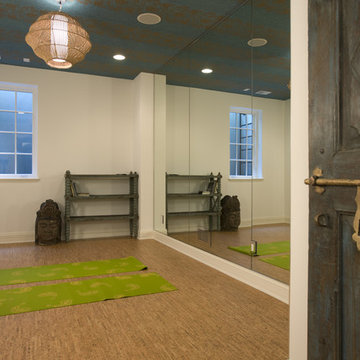
Yoga Room
Ispirazione per uno studio yoga mediterraneo con pareti bianche e pavimento in sughero
Ispirazione per uno studio yoga mediterraneo con pareti bianche e pavimento in sughero

In September of 2015, Boston magazine opened its eleventh Design Home project at Turner Hill, a residential, luxury golf community in Ipswich, MA. The featured unit is a three story residence with an eclectic, sophisticated style. Situated just miles from the ocean, this idyllic residence has top of the line appliances, exquisite millwork, and lush furnishings.
Landry & Arcari Rugs and Carpeting consulted with lead designer Chelsi Christensen and provided over a dozen rugs for this project. For more information about the Design Home, please visit:
http://www.bostonmagazine.com/designhome2015/
Designer: Chelsi Christensen, Design East Interiors,
Photographer: Michael J. Lee

Exercise Room
Photographer: Nolasco Studios
Ispirazione per uno studio yoga minimal di medie dimensioni con pareti bianche, pavimento in gres porcellanato e pavimento beige
Ispirazione per uno studio yoga minimal di medie dimensioni con pareti bianche, pavimento in gres porcellanato e pavimento beige

Idee per una grande palestra multiuso stile rurale con pareti beige e pavimento beige
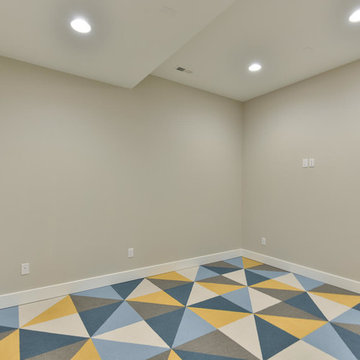
Ispirazione per una palestra multiuso minimal di medie dimensioni con pareti grigie e pavimento blu
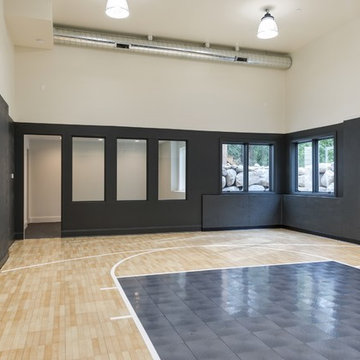
Esempio di un grande campo sportivo coperto minimal con pavimento beige, pareti nere e parquet chiaro

Madison Stoa Photography
Immagine di una palestra multiuso tradizionale con pareti beige, moquette e pavimento beige
Immagine di una palestra multiuso tradizionale con pareti beige, moquette e pavimento beige

Susan Fisher Photography
Foto di una palestra in casa design con pareti bianche, pavimento in legno massello medio e pavimento marrone
Foto di una palestra in casa design con pareti bianche, pavimento in legno massello medio e pavimento marrone
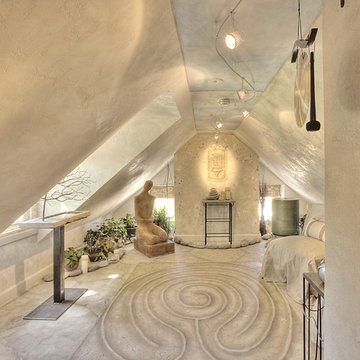
For the 2010 Bucks County Designer House, Veneshe designed this yoga/meditation/retreat room in the attic space. It features marmorino plaster walls with trompe l'oeil fresco paintings, a feature wall in polished plaster, and a hand painted floor and floor cloth. Water features, sculpture, and natural elements provide a restful space in which to meditate and practice yoga.
Photo credit: Swede's Photo
Photo Credit: Swede's Photo
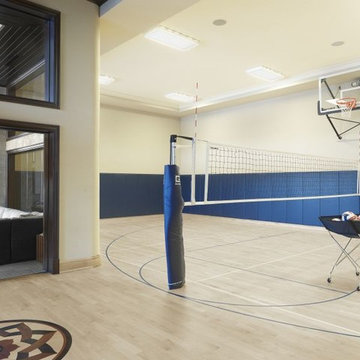
Immagine di un grande campo sportivo coperto classico con pareti bianche e parquet chiaro

Stuart Wade, Envision Virtual Tours
The design goal was to produce a corporate or family retreat that could best utilize the uniqueness and seclusion as the only private residence, deep-water hammock directly assessable via concrete bridge in the Southeastern United States.
Little Hawkins Island was seven years in the making from design and permitting through construction and punch out.
The multiple award winning design was inspired by Spanish Colonial architecture with California Mission influences and developed for the corporation or family who entertains. With 5 custom fireplaces, 75+ palm trees, fountain, courtyards, and extensive use of covered outdoor spaces; Little Hawkins Island is truly a Resort Residence that will easily accommodate parties of 250 or more people.
The concept of a “village” was used to promote movement among 4 independent buildings for residents and guests alike to enjoy the year round natural beauty and climate of the Golden Isles.
The architectural scale and attention to detail throughout the campus is exemplary.
From the heavy mud set Spanish barrel tile roof to the monolithic solid concrete portico with its’ custom carved cartouche at the entrance, every opportunity was seized to match the style and grace of the best properties built in a bygone era.
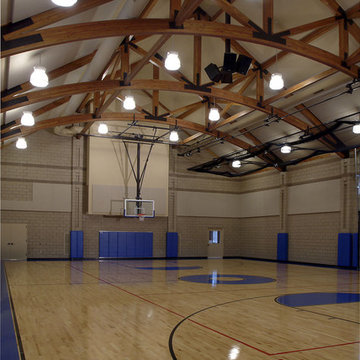
Family recreation building gym
Idee per un ampio campo sportivo coperto chic con pareti beige e parquet chiaro
Idee per un ampio campo sportivo coperto chic con pareti beige e parquet chiaro

We are excited to share the grand reveal of this fantastic home gym remodel we recently completed. What started as an unfinished basement transformed into a state-of-the-art home gym featuring stunning design elements including hickory wood accents, dramatic charcoal and gold wallpaper, and exposed black ceilings. With all the equipment needed to create a commercial gym experience at home, we added a punching column, rubber flooring, dimmable LED lighting, a ceiling fan, and infrared sauna to relax in after the workout!

Idee per una grande palestra in casa minimalista con pareti bianche, parquet chiaro e pavimento marrone
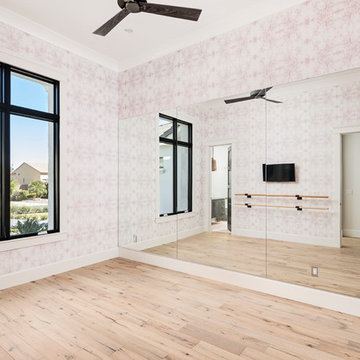
High Res Media, LLC
A Finer Touch Construction
Immagine di una palestra in casa classica con pareti rosa, parquet chiaro e pavimento beige
Immagine di una palestra in casa classica con pareti rosa, parquet chiaro e pavimento beige
3.169 Foto di palestre in casa arancioni, beige
2
