39 Foto di palestre in casa con pavimento in legno verniciato e pavimento in terracotta
Filtra anche per:
Budget
Ordina per:Popolari oggi
1 - 20 di 39 foto
1 di 3
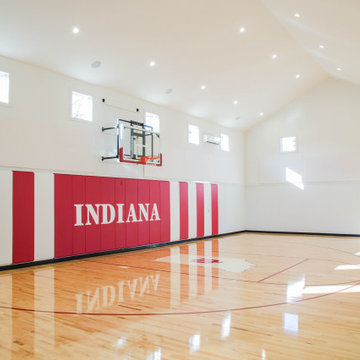
Vaulted ceilings with inset lights and multiple windows provide ample lighting for a pick-up game of one-on-one.
Ispirazione per un ampio campo sportivo coperto tradizionale con pareti bianche, pavimento in legno verniciato, pavimento multicolore e soffitto a volta
Ispirazione per un ampio campo sportivo coperto tradizionale con pareti bianche, pavimento in legno verniciato, pavimento multicolore e soffitto a volta
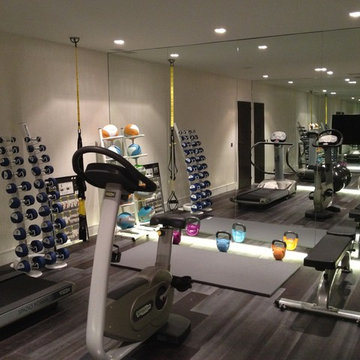
Idee per una palestra multiuso minimal di medie dimensioni con pareti beige, pavimento in legno verniciato e pavimento grigio
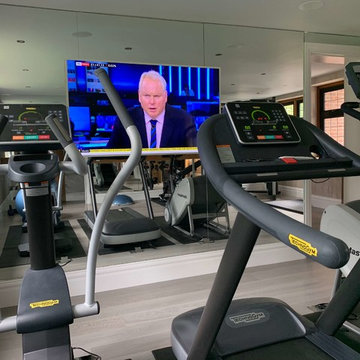
Design Brief: A highly motivation Gym area with SkyQ and AppleTV feeds as well as Apple Music Streaming with extreme ease of use a priority.
Wow Factors:
Flush mount 65 inch TV fitted directly to a full mirror wall which can either be a "Framed Painting" or a fully functioning high end TV, at the touch of a button. Superb sound both in the Gym and the Steam/Shower/Rooms.
Control features: The lighting and audio visual system can also be controlled by the iPad or iPhone as well as traditional wall switches or remotes - whichever the Client prefers. The Client can define their own "Scenes" for each room to suit their mood.
The End Result: Simple to use, ultimate luxury for under £20,000.
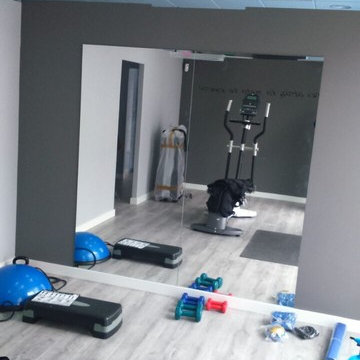
Esempio di una piccola palestra multiuso classica con pareti grigie e pavimento in legno verniciato
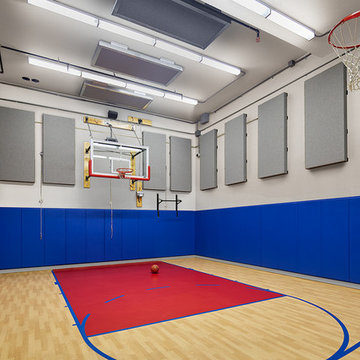
Anice Hoachlander
Immagine di un campo sportivo coperto tradizionale con pareti blu e pavimento in legno verniciato
Immagine di un campo sportivo coperto tradizionale con pareti blu e pavimento in legno verniciato

Stuart Wade, Envision Virtual Tours
The design goal was to produce a corporate or family retreat that could best utilize the uniqueness and seclusion as the only private residence, deep-water hammock directly assessable via concrete bridge in the Southeastern United States.
Little Hawkins Island was seven years in the making from design and permitting through construction and punch out.
The multiple award winning design was inspired by Spanish Colonial architecture with California Mission influences and developed for the corporation or family who entertains. With 5 custom fireplaces, 75+ palm trees, fountain, courtyards, and extensive use of covered outdoor spaces; Little Hawkins Island is truly a Resort Residence that will easily accommodate parties of 250 or more people.
The concept of a “village” was used to promote movement among 4 independent buildings for residents and guests alike to enjoy the year round natural beauty and climate of the Golden Isles.
The architectural scale and attention to detail throughout the campus is exemplary.
From the heavy mud set Spanish barrel tile roof to the monolithic solid concrete portico with its’ custom carved cartouche at the entrance, every opportunity was seized to match the style and grace of the best properties built in a bygone era.
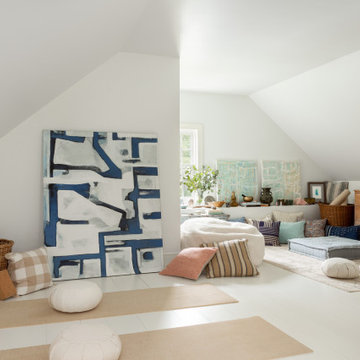
Immagine di uno studio yoga country con pareti bianche, pavimento in legno verniciato e pavimento bianco

Foto di una grande palestra in casa classica con pareti beige, pavimento in legno verniciato e pavimento nero
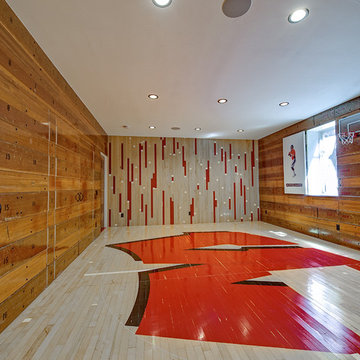
Teri Fotheringham Photography
Esempio di un campo sportivo coperto tradizionale con pareti multicolore e pavimento in legno verniciato
Esempio di un campo sportivo coperto tradizionale con pareti multicolore e pavimento in legno verniciato
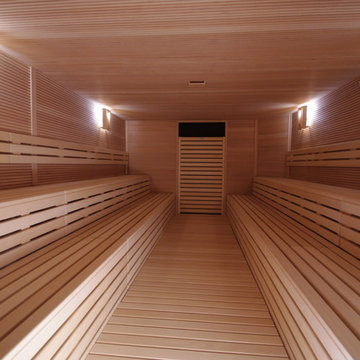
SAUNA IN PALESTRA
Immagine di una grande palestra multiuso moderna con pareti marroni, pavimento in legno verniciato e pavimento marrone
Immagine di una grande palestra multiuso moderna con pareti marroni, pavimento in legno verniciato e pavimento marrone
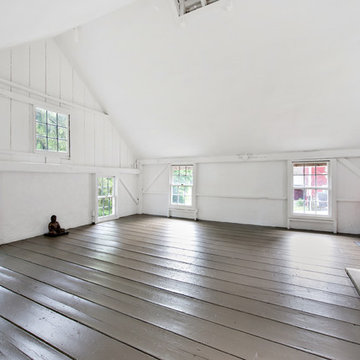
Anthony Acocella
Idee per un grande studio yoga country con pareti bianche, pavimento in legno verniciato e pavimento grigio
Idee per un grande studio yoga country con pareti bianche, pavimento in legno verniciato e pavimento grigio
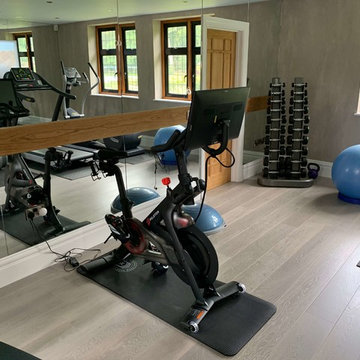
Design Brief: A highly motivation Gym area with SkyQ and AppleTV feeds as well as Apple Music Streaming with extreme ease of use a priority.
Wow Factors:
Flush mount 65 inch TV fitted directly to a full mirror wall which can either be a "Framed Painting" or a fully functioning high end TV, at the touch of a button. Superb sound both in the Gym and the Steam/Shower/Rooms.
Control features: The lighting and audio visual system can also be controlled by the iPad or iPhone as well as traditional wall switches or remotes - whichever the Client prefers. The Client can define their own "Scenes" for each room to suit their mood.
The End Result: Simple to use, ultimate luxury for under £20,000.
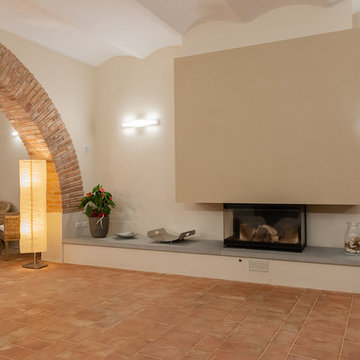
Fotografie: Riccardo Mendicino
Immagine di una palestra multiuso design di medie dimensioni con pareti beige, pavimento in terracotta e pavimento multicolore
Immagine di una palestra multiuso design di medie dimensioni con pareti beige, pavimento in terracotta e pavimento multicolore
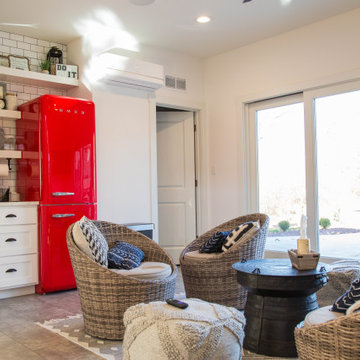
A court level area featuring a wet bar area, seating, bathroom and a view of the pool and court add to the appeal of the addition.
Immagine di un ampio campo sportivo coperto tradizionale con pareti bianche, pavimento in legno verniciato, pavimento multicolore e soffitto a volta
Immagine di un ampio campo sportivo coperto tradizionale con pareti bianche, pavimento in legno verniciato, pavimento multicolore e soffitto a volta
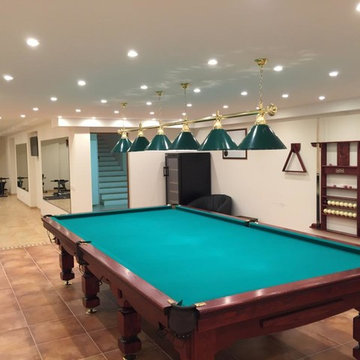
Idee per una grande palestra multiuso minimalista con pareti beige, pavimento in terracotta e pavimento beige
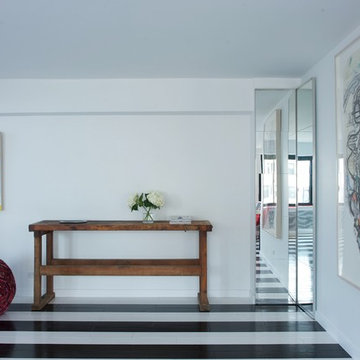
Photos: Kevin Wick
Ispirazione per una palestra in casa contemporanea con pareti bianche e pavimento in legno verniciato
Ispirazione per una palestra in casa contemporanea con pareti bianche e pavimento in legno verniciato
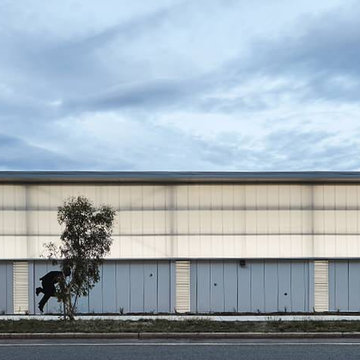
The upgrade of the Phillip Oval precinct is a joint venture between the ACT Government, AFL ACT/NSW and Cricket ACT.
A collaborative approach has been adopted to develop a vibrant and busy precinct that houses the administration and training facilities for two of the largest sports in Australia.
Photos by Anthony Basheer
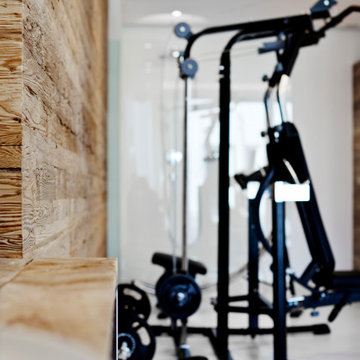
Idee per una palestra multiuso di medie dimensioni con pareti marroni, pavimento in legno verniciato, pavimento marrone e soffitto ribassato
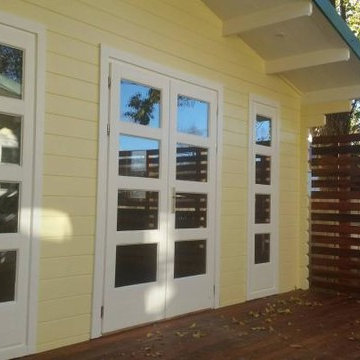
Martin Chaseling
Ispirazione per un campo sportivo coperto tradizionale di medie dimensioni con pavimento in legno verniciato
Ispirazione per un campo sportivo coperto tradizionale di medie dimensioni con pavimento in legno verniciato
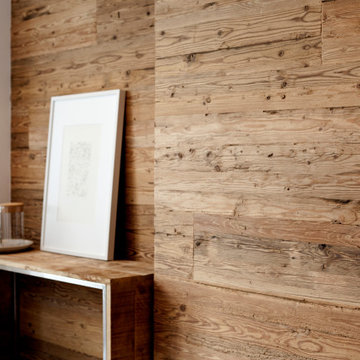
Foto di una palestra multiuso di medie dimensioni con pareti marroni, pavimento in legno verniciato, pavimento marrone e soffitto ribassato
39 Foto di palestre in casa con pavimento in legno verniciato e pavimento in terracotta
1