438 Foto di palestre in casa con pavimento in compensato e pavimento in vinile
Filtra anche per:
Budget
Ordina per:Popolari oggi
81 - 100 di 438 foto
1 di 3
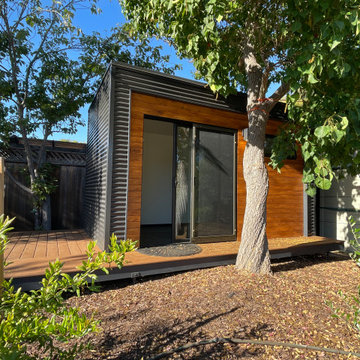
It's more than a shed, it's a lifestyle.
Your private, pre-fabricated, backyard office, art studio, and more.
Key Features:
-120 sqft of exterior wall (8' x 14' nominal size).
-97 sqft net interior space inside.
-Prefabricated panel system.
-Concrete foundation.
-Insulated walls, floor and roof.
-Outlets and lights installed.
-Corrugated metal exterior walls.
-Cedar board ventilated facade.
-Customizable deck.
Included in our base option:
-Premium black aluminum 72" wide sliding door.
-Premium black aluminum top window.
-Red cedar ventilated facade and soffit.
-Corrugated metal exterior walls.
-Sheetrock walls and ceiling inside, painted white.
-Premium vinyl flooring inside.
-Two outlets and two can ceiling lights inside.
-Exterior surface light next to the door.
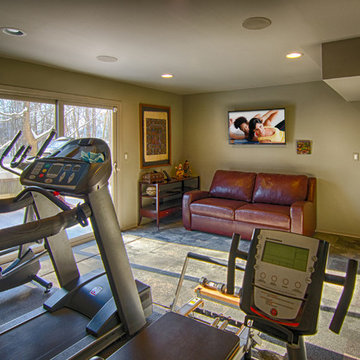
Joy King or The Sound Vision
Ispirazione per una palestra multiuso contemporanea di medie dimensioni con pareti verdi e pavimento in vinile
Ispirazione per una palestra multiuso contemporanea di medie dimensioni con pareti verdi e pavimento in vinile
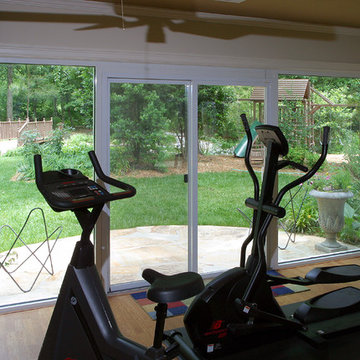
Home Gym with Full Glass Exterior Wall
Idee per una palestra multiuso classica di medie dimensioni con pareti beige, pavimento in vinile e pavimento beige
Idee per una palestra multiuso classica di medie dimensioni con pareti beige, pavimento in vinile e pavimento beige
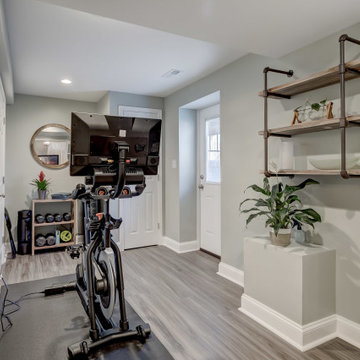
Immagine di una palestra multiuso design con pareti grigie e pavimento in vinile
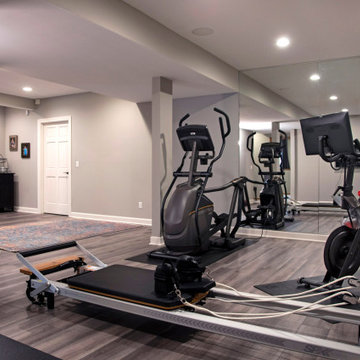
This home gym has all you need for a great workout.
Idee per una palestra multiuso chic di medie dimensioni con pareti beige, pavimento in vinile e pavimento multicolore
Idee per una palestra multiuso chic di medie dimensioni con pareti beige, pavimento in vinile e pavimento multicolore
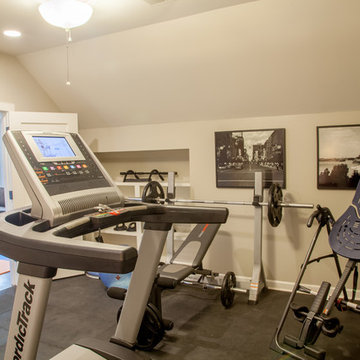
Troy Glasgow
Esempio di una piccola sala pesi chic con pareti beige, pavimento in vinile e pavimento grigio
Esempio di una piccola sala pesi chic con pareti beige, pavimento in vinile e pavimento grigio
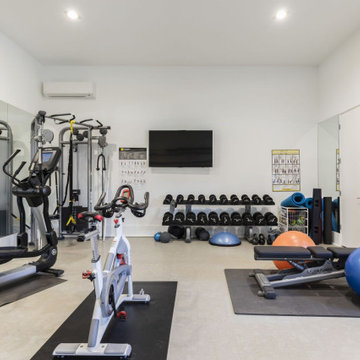
Reunion Resort, Kissimmee FL
This homeowner converted their 2 car garage into a home gym and added air-conditioning and storage room on the right.
Esempio di una grande palestra multiuso classica con pareti grigie, pavimento in vinile e pavimento grigio
Esempio di una grande palestra multiuso classica con pareti grigie, pavimento in vinile e pavimento grigio
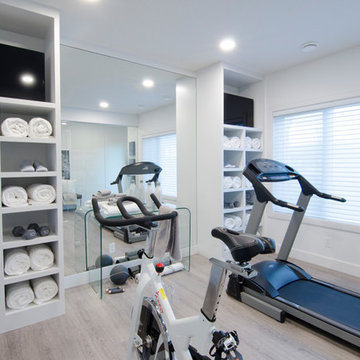
Esempio di una grande palestra multiuso design con pareti grigie, pavimento in vinile e pavimento marrone
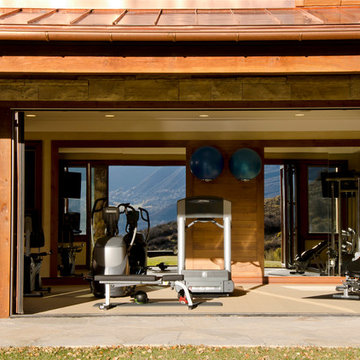
The mirrored wall opposite the exercise porch bi-fold doors create a "see-through" effect of the space.
Ispirazione per una grande palestra multiuso minimal con pareti marroni e pavimento in vinile
Ispirazione per una grande palestra multiuso minimal con pareti marroni e pavimento in vinile
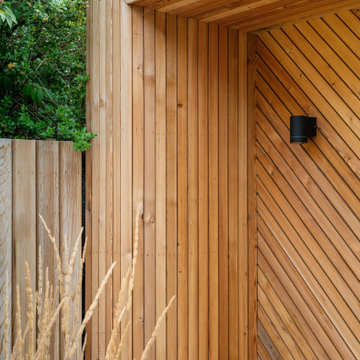
We have designed a bespoke home gym at the end of the garden made of timber slats set in a diagonal pattern.
The home gym is built under Permitted Development. I.e. without Planning Permission and in order to maximise the internal ceiling height, the floor is dropped to be level with the garden.
The timber home gym has an unusual portal, forward of the main volume, to provide shades n the summer months.
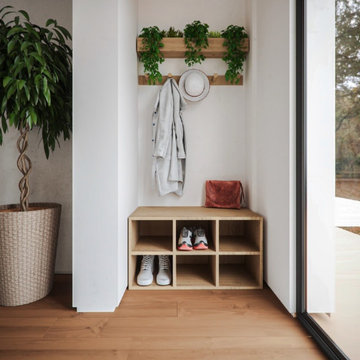
Idee per uno studio yoga contemporaneo di medie dimensioni con pareti marroni, pavimento in vinile e pavimento marrone
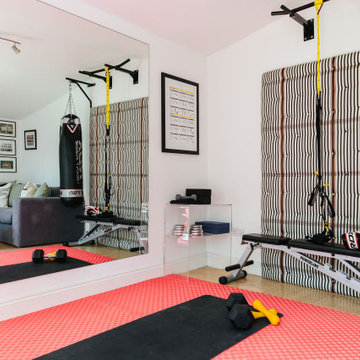
This sleek home gym is perfect for those who struggle to find the time to go to the gym downtown.
Idee per una palestra multiuso design di medie dimensioni con pareti bianche, pavimento in vinile e pavimento beige
Idee per una palestra multiuso design di medie dimensioni con pareti bianche, pavimento in vinile e pavimento beige
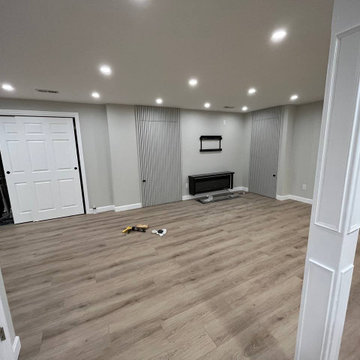
Once an unfinished space, the basement at 693 Main St, Acton, MA, was transformed into a functional living area by Sun Shore Construction in 2022. This project is a testament to our commitment to turning underutilized spaces into beautiful, functional areas that meet our clients' needs.
The story began with a basement that was just a bare structure. Our first step was to correct and complete the framing work, laying a solid foundation for the transformation that was about to take place.
Next, we tackled the electrical work, installing two separate wires connected to the electrical panel with two breakers. We strategically placed recessed lighting and power outlets to ensure the space was well-lit and functional.
Insulation was installed as needed, ensuring the basement would be energy-efficient and comfortable. Drywall was then installed on the ceiling and walls, and ceiling vents were added to connect to the existing AC vent pipe.
The plastering, sanding, and painting of the ceiling and walls were done meticulously, creating a smooth, professional finish. We then installed premium vinyl plank flooring throughout the entire area, adding warmth and style to the space.
Finishing touches included the installation of mouldings, doors, baseboards, and a railing for the stair. We also painted the stair risers white and installed new thresholds.
Finally, we created a framed storage area under the stair with a door for easy access, making sure no space was wasted.
This project showcases our dedication to quality workmanship and attention to detail. We transformed an unused space into a functional and aesthetically pleasing area that the homeowners can enjoy for years to come.
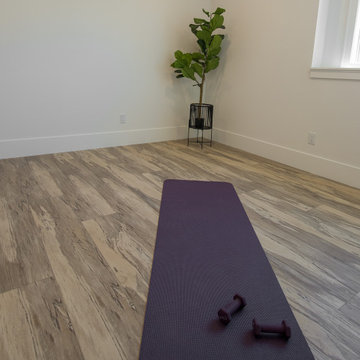
Home Gym Floors by Pergo in Ecru
Esempio di uno studio yoga con pareti bianche, pavimento in vinile e pavimento marrone
Esempio di uno studio yoga con pareti bianche, pavimento in vinile e pavimento marrone
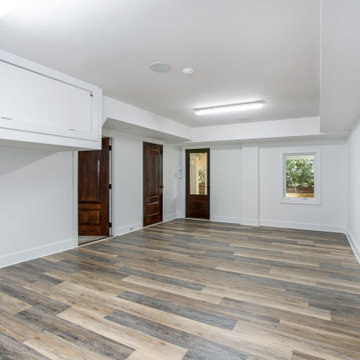
Home gym/yoga studio with indestructible materials. Leads to the ground floor outdoor living room and into separate his and hers garages. Just outside the door is the Ocean and an outdoor shower. True serenity.
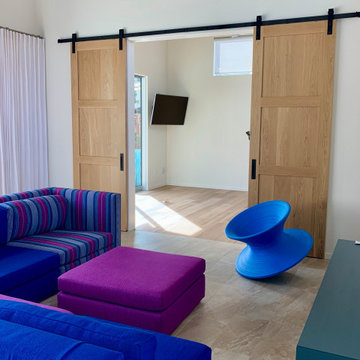
Connected to the Family Room overlooking the pool.
Esempio di uno studio yoga minimal di medie dimensioni con pareti bianche, pavimento in vinile e pavimento beige
Esempio di uno studio yoga minimal di medie dimensioni con pareti bianche, pavimento in vinile e pavimento beige
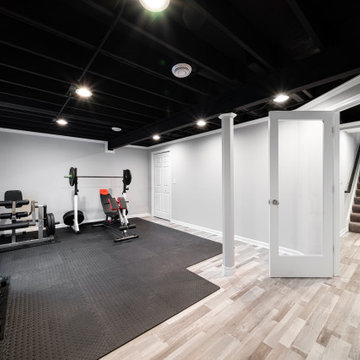
Custom home gym with space for multi-use & activities.
Immagine di una palestra multiuso design con pareti beige, pavimento in vinile e travi a vista
Immagine di una palestra multiuso design con pareti beige, pavimento in vinile e travi a vista
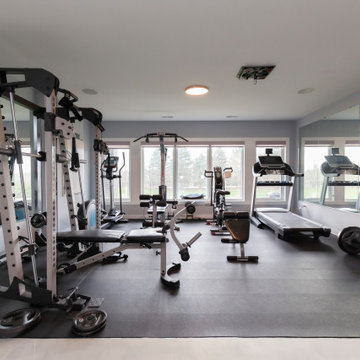
Architect: Meyer Design
Photos: Jody Kmetz
Immagine di una grande palestra multiuso minimalista con pavimento in vinile e pavimento nero
Immagine di una grande palestra multiuso minimalista con pavimento in vinile e pavimento nero

An unfinished portion of the basement is now this family's new workout room. Careful attention was given to create a bright and inviting space. Details such as recessed lighting, walls of mirrors, and organized storage for exercise equipment add to the appeal. Luxury vinyl tile (LVT) is the perfect choice of flooring.
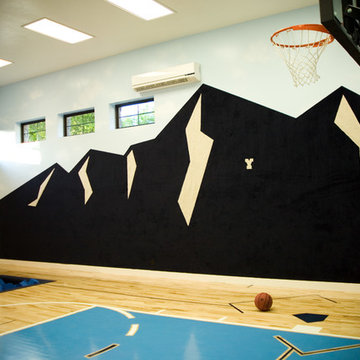
Ispirazione per un grande campo sportivo coperto classico con pareti multicolore e pavimento in compensato
438 Foto di palestre in casa con pavimento in compensato e pavimento in vinile
5