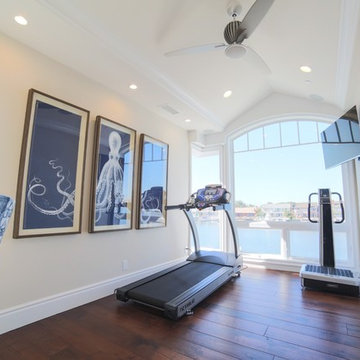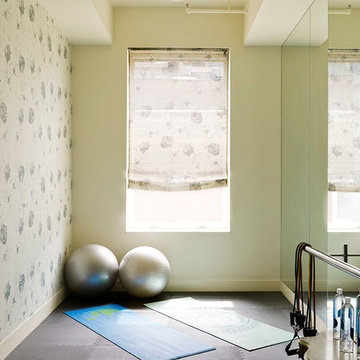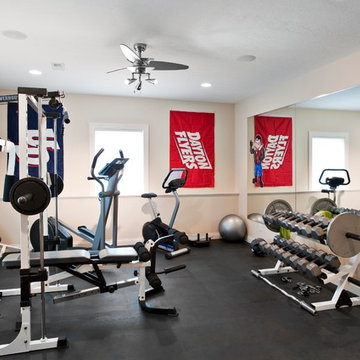66 Foto di palestre in casa bianche con pareti beige
Filtra anche per:
Budget
Ordina per:Popolari oggi
1 - 20 di 66 foto
1 di 3

Josh Caldwell Photography
Esempio di una palestra multiuso tradizionale con pareti beige, moquette e pavimento marrone
Esempio di una palestra multiuso tradizionale con pareti beige, moquette e pavimento marrone

Go for a spin on the Peloton bike, take in the view, watch the TV and enjoy the warmth of the gas fireplace. Robert Benson Photography.
Idee per una palestra in casa country di medie dimensioni con pareti beige e soffitto in legno
Idee per una palestra in casa country di medie dimensioni con pareti beige e soffitto in legno
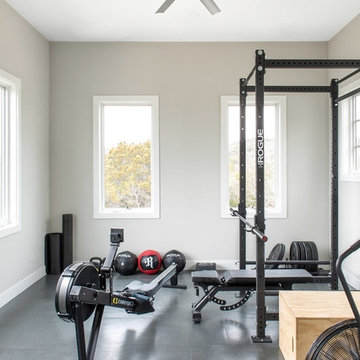
Ispirazione per una palestra multiuso design con pareti beige e pavimento grigio

Foto di una grande palestra in casa classica con pareti beige, pavimento in legno verniciato e pavimento nero

Idee per una grande palestra multiuso stile rurale con pareti beige e pavimento beige

Foto di una palestra in casa tradizionale di medie dimensioni con pareti beige, pavimento in laminato e pavimento marrone
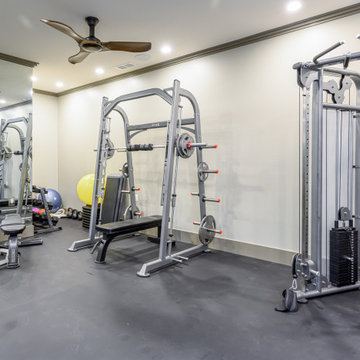
Custom-built in-home gym, in front of the stairs
Immagine di una sala pesi stile rurale di medie dimensioni con pareti beige, pavimento in cemento e pavimento marrone
Immagine di una sala pesi stile rurale di medie dimensioni con pareti beige, pavimento in cemento e pavimento marrone
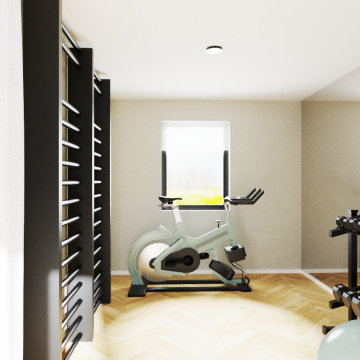
Ispirazione per una piccola sala pesi scandinava con pareti beige, pavimento in laminato e pavimento marrone
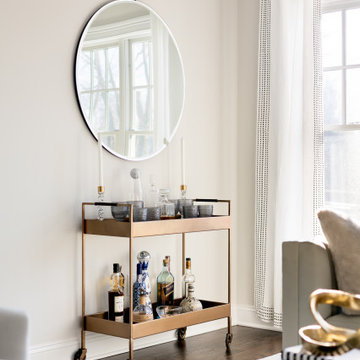
Esempio di una piccola palestra in casa chic con pareti beige, pavimento in legno massello medio e pavimento marrone

Foto di uno studio yoga classico con pareti beige e pavimento beige

In September of 2015, Boston magazine opened its eleventh Design Home project at Turner Hill, a residential, luxury golf community in Ipswich, MA. The featured unit is a three story residence with an eclectic, sophisticated style. Situated just miles from the ocean, this idyllic residence has top of the line appliances, exquisite millwork, and lush furnishings.
Landry & Arcari Rugs and Carpeting consulted with lead designer Chelsi Christensen and provided over a dozen rugs for this project. For more information about the Design Home, please visit:
http://www.bostonmagazine.com/designhome2015/
Designer: Chelsi Christensen, Design East Interiors,
Photographer: Michael J. Lee
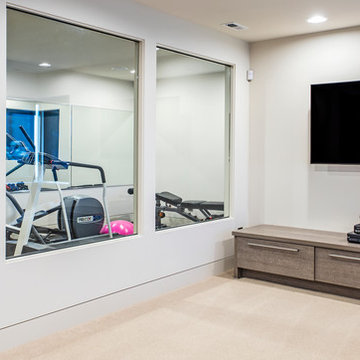
Ispirazione per una palestra multiuso minimal di medie dimensioni con pareti beige e moquette
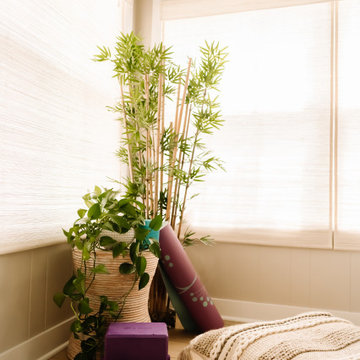
Project by Wiles Design Group. Their Cedar Rapids-based design studio serves the entire Midwest, including Iowa City, Dubuque, Davenport, and Waterloo, as well as North Missouri and St. Louis.
For more about Wiles Design Group, see here: https://wilesdesigngroup.com/
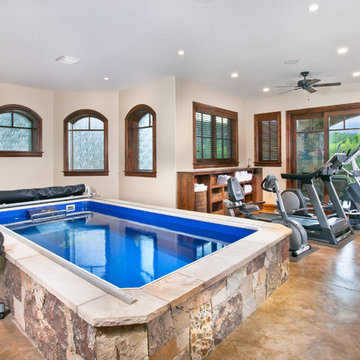
Pinnacle Mountain Homes
©2012 Darren Edwards Photographs
Foto di una palestra multiuso chic con pareti beige
Foto di una palestra multiuso chic con pareti beige

A showpiece of soft-contemporary design, this custom beach front home boasts 3-full floors of living space plus a generous sun deck with ocean views from all levels. This 7,239SF home has 6 bedrooms, 7 baths, a home theater, gym, wine room, library and multiple living rooms.
The exterior is simple, yet unique with limestone blocks set against smooth ivory stucco and teak siding accent bands. The beach side of the property opens to a resort-style oasis with a full outdoor kitchen, lap pool, spa, fire pit, and luxurious landscaping and lounging opportunities.
Award Winner "Best House over 7,000 SF.", Residential Design & Build Magazine 2009, and Best Contemporary House "Silver Award" Dream Home Magazine 2011
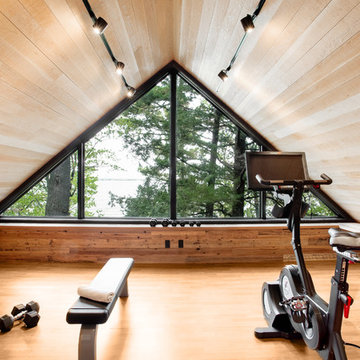
ARCHITEM Wolff Shapiro Kuskowski architectes, photo by Drew Hadley
Idee per una palestra in casa stile rurale con pareti beige, pavimento in legno massello medio e pavimento marrone
Idee per una palestra in casa stile rurale con pareti beige, pavimento in legno massello medio e pavimento marrone
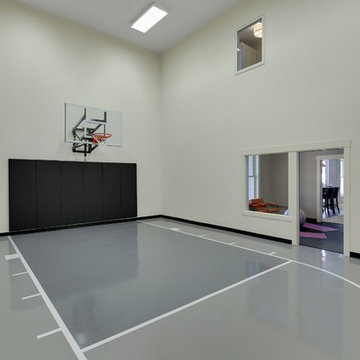
Spacecrafting
Foto di un grande campo sportivo coperto tradizionale con pareti beige, pavimento in cemento e pavimento grigio
Foto di un grande campo sportivo coperto tradizionale con pareti beige, pavimento in cemento e pavimento grigio
66 Foto di palestre in casa bianche con pareti beige
1
