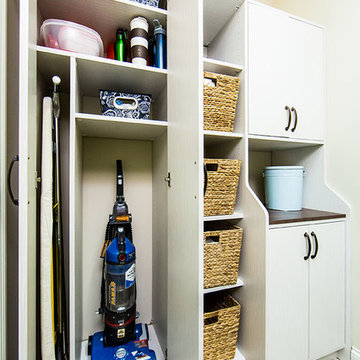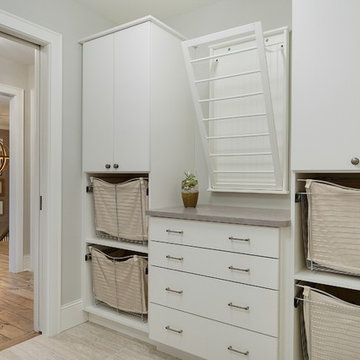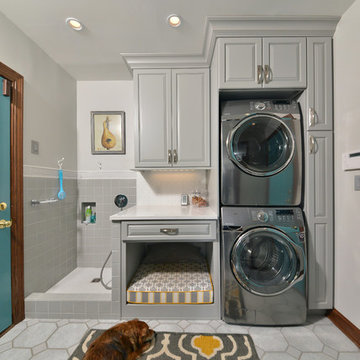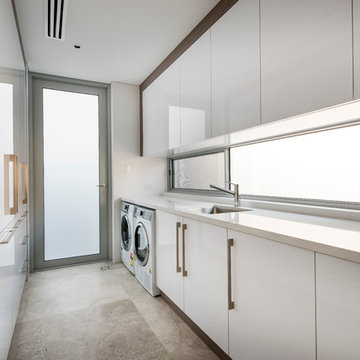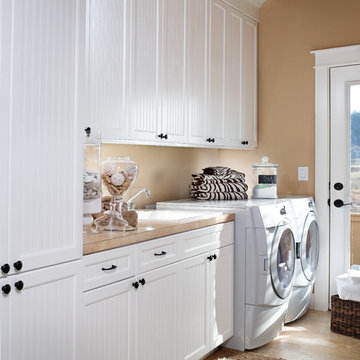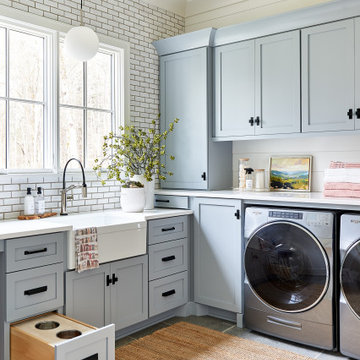35.309 Foto di lavanderie viola, bianche
Filtra anche per:
Budget
Ordina per:Popolari oggi
141 - 160 di 35.309 foto
1 di 3

Tessa Neustadt
Ispirazione per una sala lavanderia classica con nessun'anta, ante bianche, pareti multicolore, lavatrice e asciugatrice a colonna e pavimento multicolore
Ispirazione per una sala lavanderia classica con nessun'anta, ante bianche, pareti multicolore, lavatrice e asciugatrice a colonna e pavimento multicolore
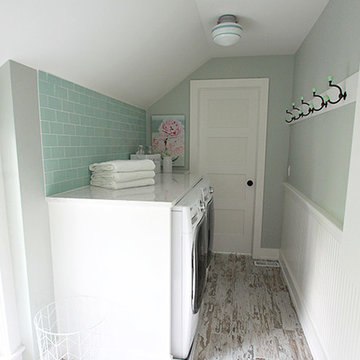
This 1930's Barrington Hills farmhouse was in need of some TLC when it was purchased by this southern family of five who planned to make it their new home. The renovation taken on by Advance Design Studio's designer Scott Christensen and master carpenter Justin Davis included a custom porch, custom built in cabinetry in the living room and children's bedrooms, 2 children's on-suite baths, a guest powder room, a fabulous new master bath with custom closet and makeup area, a new upstairs laundry room, a workout basement, a mud room, new flooring and custom wainscot stairs with planked walls and ceilings throughout the home.
The home's original mechanicals were in dire need of updating, so HVAC, plumbing and electrical were all replaced with newer materials and equipment. A dramatic change to the exterior took place with the addition of a quaint standing seam metal roofed farmhouse porch perfect for sipping lemonade on a lazy hot summer day.
In addition to the changes to the home, a guest house on the property underwent a major transformation as well. Newly outfitted with updated gas and electric, a new stacking washer/dryer space was created along with an updated bath complete with a glass enclosed shower, something the bath did not previously have. A beautiful kitchenette with ample cabinetry space, refrigeration and a sink was transformed as well to provide all the comforts of home for guests visiting at the classic cottage retreat.
The biggest design challenge was to keep in line with the charm the old home possessed, all the while giving the family all the convenience and efficiency of modern functioning amenities. One of the most interesting uses of material was the porcelain "wood-looking" tile used in all the baths and most of the home's common areas. All the efficiency of porcelain tile, with the nostalgic look and feel of worn and weathered hardwood floors. The home’s casual entry has an 8" rustic antique barn wood look porcelain tile in a rich brown to create a warm and welcoming first impression.
Painted distressed cabinetry in muted shades of gray/green was used in the powder room to bring out the rustic feel of the space which was accentuated with wood planked walls and ceilings. Fresh white painted shaker cabinetry was used throughout the rest of the rooms, accentuated by bright chrome fixtures and muted pastel tones to create a calm and relaxing feeling throughout the home.
Custom cabinetry was designed and built by Advance Design specifically for a large 70” TV in the living room, for each of the children’s bedroom’s built in storage, custom closets, and book shelves, and for a mudroom fit with custom niches for each family member by name.
The ample master bath was fitted with double vanity areas in white. A generous shower with a bench features classic white subway tiles and light blue/green glass accents, as well as a large free standing soaking tub nestled under a window with double sconces to dim while relaxing in a luxurious bath. A custom classic white bookcase for plush towels greets you as you enter the sanctuary bath.

Idee per una lavanderia multiuso chic con ante con riquadro incassato, ante bianche, pareti grigie, lavatrice e asciugatrice affiancate, pavimento marrone e top marrone

Doug Petersen Photography
Foto di una grande sala lavanderia classica con lavello sottopiano, ante in stile shaker, ante bianche, pareti multicolore, top in quarzo composito, pavimento in gres porcellanato, lavatrice e asciugatrice affiancate, pavimento grigio e top bianco
Foto di una grande sala lavanderia classica con lavello sottopiano, ante in stile shaker, ante bianche, pareti multicolore, top in quarzo composito, pavimento in gres porcellanato, lavatrice e asciugatrice affiancate, pavimento grigio e top bianco
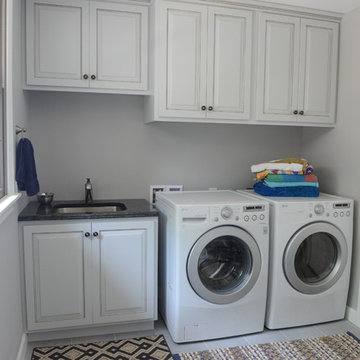
Raised panel doors detailed with a Pewter glaze over white creates a light & delicate look in this laundry.
Photos by Portraits by Mandi
Immagine di una lavanderia multiuso costiera di medie dimensioni con lavello sottopiano, ante con bugna sagomata, ante bianche, top in granito, pareti grigie, pavimento con piastrelle in ceramica e lavatrice e asciugatrice affiancate
Immagine di una lavanderia multiuso costiera di medie dimensioni con lavello sottopiano, ante con bugna sagomata, ante bianche, top in granito, pareti grigie, pavimento con piastrelle in ceramica e lavatrice e asciugatrice affiancate

Idee per un piccolo ripostiglio-lavanderia moderno con pareti bianche, parquet chiaro, ante lisce, ante bianche e lavatrice e asciugatrice nascoste
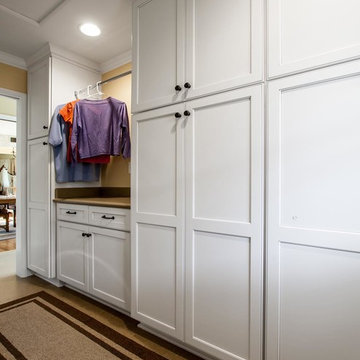
Immagine di una piccola lavanderia multiuso chic con ante con riquadro incassato, ante bianche, top in quarzo composito e lavatrice e asciugatrice a colonna
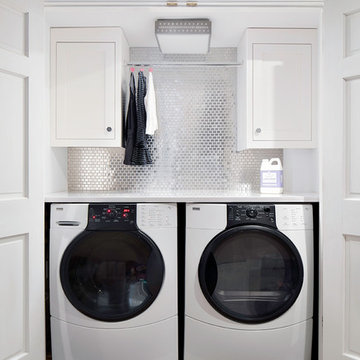
Photo by Donna Dotan Photography Inc.
Foto di una lavanderia tradizionale con ante bianche, lavatrice e asciugatrice affiancate e top bianco
Foto di una lavanderia tradizionale con ante bianche, lavatrice e asciugatrice affiancate e top bianco
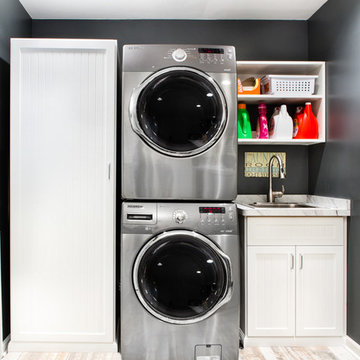
Client received the most out of this space by adding a stackable washer & dryer, utility sink with base cabinet and upper cabinet for laundry & cleaning needs. Taller cabinet can be used for hanging clothes and ironing board storage.
Thomas Mayfield/ Designer for Closet Organizing Systems
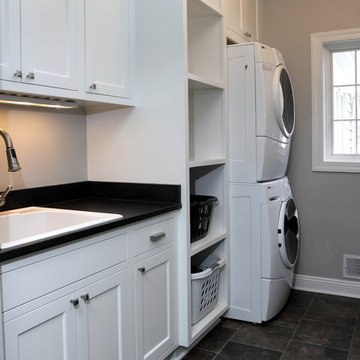
Stacked washer and dryer with basket storage and utility sink
Esempio di una sala lavanderia classica di medie dimensioni con ante con riquadro incassato, ante bianche, pareti grigie, lavatrice e asciugatrice a colonna e lavello da incasso
Esempio di una sala lavanderia classica di medie dimensioni con ante con riquadro incassato, ante bianche, pareti grigie, lavatrice e asciugatrice a colonna e lavello da incasso

Jeff Herr
Foto di una lavanderia chic di medie dimensioni con ante in stile shaker, ante grigie, paraspruzzi bianco, paraspruzzi con piastrelle diamantate, pavimento in legno massello medio e top in legno
Foto di una lavanderia chic di medie dimensioni con ante in stile shaker, ante grigie, paraspruzzi bianco, paraspruzzi con piastrelle diamantate, pavimento in legno massello medio e top in legno
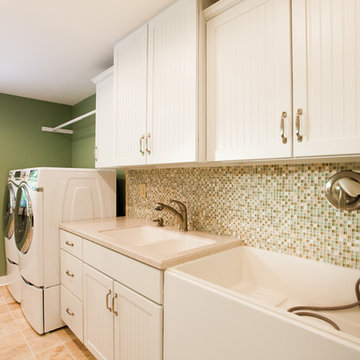
It made sense to include in our design a "wet working area" placed away from the "dry working area". A utility sink serves the humans, and a dog bathtub serves the canines.
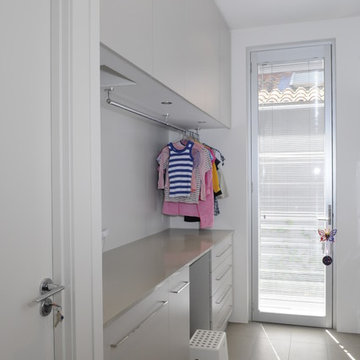
LAUNDRY
The brief here was to create a warm yet contemporary home. The client was very active in renovation process and we had fun...most of the time!
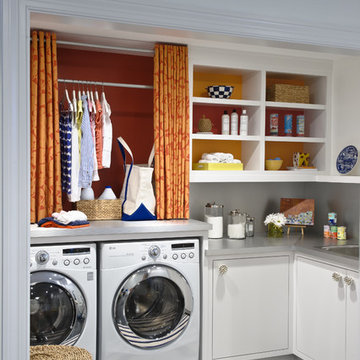
ASID: First Place, Entire Residence, 2011
Dazzling Design Story in MSP, March 2012
All furnishings are available through Lucy Interior Design.
www.lucyinteriordesign.com - 612.339.2225
Interior Designer: Lucy Interior Design
Photographer: Jeff Johnson
35.309 Foto di lavanderie viola, bianche
8
