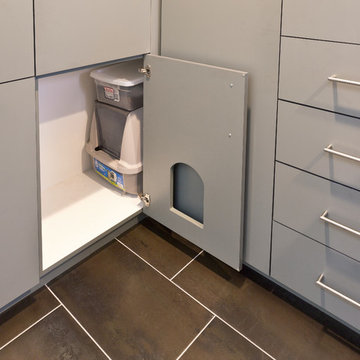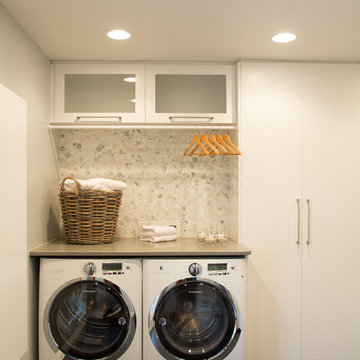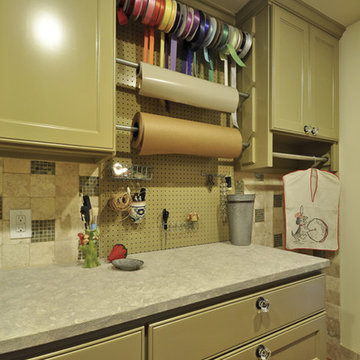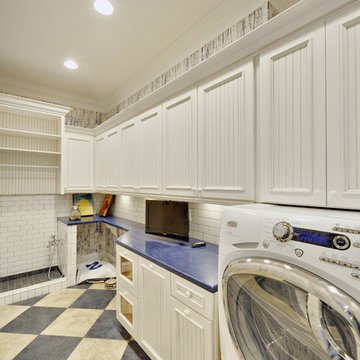19.890 Foto di lavanderie verdi, beige
Filtra anche per:
Budget
Ordina per:Popolari oggi
81 - 100 di 19.890 foto
1 di 3

the existing laundry room had to be remodeled to accommodate the new bedroom and mudroom. The goal was to hide the washer and dryer behind doors so that the space would look more like a wet bar between the kitchen and mudroom.
WoodStone Inc, General Contractor
Home Interiors, Cortney McDougal, Interior Design
Draper White Photography

Galley style laundry room with vintage laundry sink and work bench.
Photography by Spacecrafting
Foto di una grande lavanderia classica con lavatoio, nessun'anta, ante grigie, top in laminato, pareti grigie, pavimento con piastrelle in ceramica, lavatrice e asciugatrice affiancate e pavimento grigio
Foto di una grande lavanderia classica con lavatoio, nessun'anta, ante grigie, top in laminato, pareti grigie, pavimento con piastrelle in ceramica, lavatrice e asciugatrice affiancate e pavimento grigio
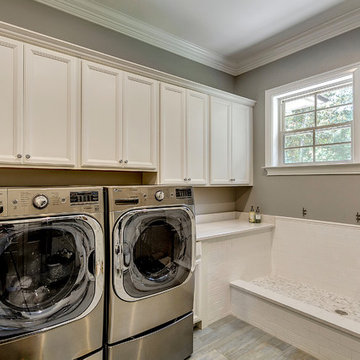
© Will Sullivan, Emerald Coat Real Estate Photography, LLC
Idee per una lavanderia classica con ante con riquadro incassato, ante bianche, pareti grigie e lavatrice e asciugatrice affiancate
Idee per una lavanderia classica con ante con riquadro incassato, ante bianche, pareti grigie e lavatrice e asciugatrice affiancate
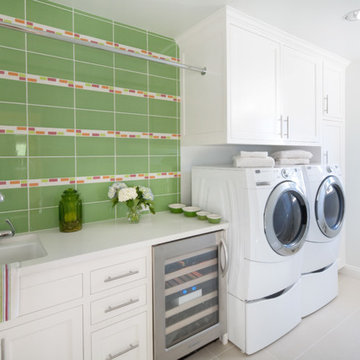
Holly Lepere
Idee per una sala lavanderia chic di medie dimensioni con ante bianche, lavatrice e asciugatrice affiancate, ante in stile shaker, lavello a vasca singola, pavimento in gres porcellanato e pareti grigie
Idee per una sala lavanderia chic di medie dimensioni con ante bianche, lavatrice e asciugatrice affiancate, ante in stile shaker, lavello a vasca singola, pavimento in gres porcellanato e pareti grigie

This completely updated laundry room with custom built in countertop, storage cabinets, stainless steel deep laundry sink, industrial faucet with extending hose is sure to make laundry day much more streamlined. Also updated with new Samsung energy efficient front loading washing machine & dryer to finish off this crisp, clean laundry room with a custom design.
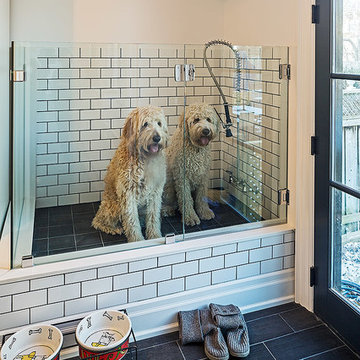
Peter A. Sellar / www.photoklik.com
Immagine di una lavanderia tradizionale con pareti bianche e pavimento nero
Immagine di una lavanderia tradizionale con pareti bianche e pavimento nero

White shaker style laundry room cabinetry with engineered quartz countertops. Integrated appliances. Photo courtesy of Jim McVeigh, KSI Designer. Merillat Classic Portrait Maple Chiffon. Photo by Beth Singer.
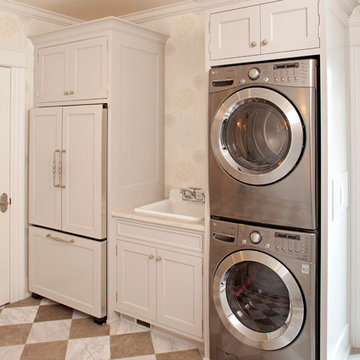
Landmark Photography
Ispirazione per una lavanderia tradizionale con lavello da incasso, lavatrice e asciugatrice a colonna e pavimento multicolore
Ispirazione per una lavanderia tradizionale con lavello da incasso, lavatrice e asciugatrice a colonna e pavimento multicolore
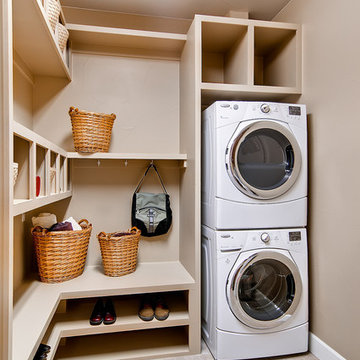
Colorado Homes
Immagine di una lavanderia multiuso tradizionale di medie dimensioni con lavatrice e asciugatrice a colonna, pareti beige e pavimento beige
Immagine di una lavanderia multiuso tradizionale di medie dimensioni con lavatrice e asciugatrice a colonna, pareti beige e pavimento beige
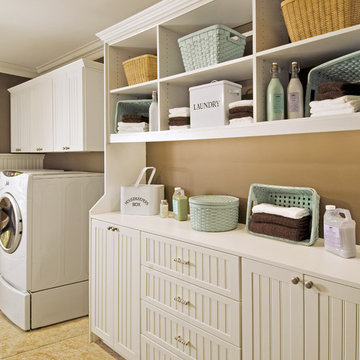
Laundry room with hutch
Esempio di una lavanderia classica con ante bianche e top bianco
Esempio di una lavanderia classica con ante bianche e top bianco

Mud room has a built in shelf above the desk for charging electronics. Slate floor. Cubbies for storage. Photography by Pete Weigley
Immagine di una lavanderia multiuso chic con pavimento in ardesia, ante lisce, ante bianche, top in legno, pareti beige e top nero
Immagine di una lavanderia multiuso chic con pavimento in ardesia, ante lisce, ante bianche, top in legno, pareti beige e top nero
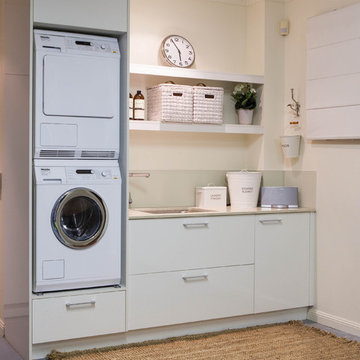
Located in the one of the most sought after streets in Gold Coast this holiday home conveys a nautical feel and boasts spectacular views of the Gold Coast hinterland. The clients have always had a strong desire to create a holiday home that encouraged a sense of relaxed living where by the days would be gentle and slow.
After residing in the US for several years the clients became admirers of homes in the New England region and in particular the Hamptons. They loved the American take on modern English country, and of equal appeal was the classic Hampton beach lifestyle of carefree summers spent sailing, swimming, boating and fishing.
When deciding to renovate their family beach house on the gold coast they knew they wanted to recreate that same effortless elegance and style they were drawn to in the Hamptons and combine it with the relaxed familiarity of Australian living. In their words they wanted to create a home that was “luxurious but never too perfect”.
Central to the brief was also the need to satisfy their enthusiastic and demanding gourmands. Not only do they enjoy everything about cooking but also love entertaining
especially during the holiday seasons with Christmas and Thanksgiving (an American tradition they quickly became accustomed to) being their favourite times to celebrate.
Whether it’s a casual meal with family and friends or a more formal gathering, the kitchen had to function and withstand a great deal of activity.
Our challenge was to bring to fruition the clients very definite vision for their home and this thereby presenting us with an ambitious design and renovation project encompassing a large portion of the home. With the kitchen such being such a focal point in the house our
task was to orchestrate a space that would be elegant yet comfortable and that required the successful marriage of the design elements for their desired style of interior.
Transforming the space. Small, cramped and unbalanced the original kitchen was positioned on a platform - along
with the dinning and master bedroom. The original galley kitchen consisted of a full wall of tall cabinetry which boxed in what was already a narrow kitchen.
To pave the way for a larger and more spacious design sought after by the clients the southern end of the existing platform was extended in length, walls adjoining the hallway
were modified and the opening in the opposing wall closed off. The original laundry on the lower platform which backed onto the kitchen via a hallway was completely redesigned to make way for a new butlers pantry and as requested by the client to house the large Eline
Electrolux fridges (required for entertaining). On the lower platform the original opening to the old laundry (no longer required) was also closed off and a new cavity slider entry was cut into the pantry from the kitchen to provide easy and functional access. A new landing was built to bring the storage area of the pantry up to the same level as the kitchen. A “pass through” was created to connect the pantry to the kitchen and dining room, providing easy
and functional access to the utility room. The exposed rafters and existing ceiling in both the new kitchen and pantry areas were sheeted in to allow for a new and more effective and functional lighting layout.
The conversion of the laundry to allow for a separate pantry and to house the new large fridges (a specific request from the client) was a key aspect to the design as this allowed us to maximise the feeling of space and include large open bench space either side of what
was already a narrow galley kitchen. Here the Calacutta marble benchtops selected for their character look lavish and add clean lines to the design. In keeping with the desire to create a sense of calm, elements of balance and symmetry were incorporated into the design and on
the cooking (western) wall a large induction cooktop and custom made rangehood cladded in Queensland Cedar veneer was centred and is a key architectural element.
The protruded moulding ‘shaker door’ cabinetry further enhance the rooms character and glass front overhead cabinets amplify light and bring the coastal aesthetics into play. All overhead doors are fitted with Blum HF Aventos Servo Drive to ensure functional and ergonomic use in this narrow space.
To store the households extensive collection of kitchen utensils, large platters and crockery, generous storage by way of drawers was incorporated in to the kitchen. With the large fridges placed in the pantry as per the clients request, an under bench integrated fridge was positioned in the main kitchen to allow for the storage of everyday
necessities.
On the opposing (eastern) wall the white ceramic butlers sink is another focal point for the Hampton style kitchen and the ‘Provence’ tap balances with the scale of the kitchen and complements the overall design. A convenient custom made ‘built in’ butchers block was a must have for the client and provides the ideal prep area. The mixed Australian hardwood complements the other natural timber elements including the new Tasmanian oak solid timber flooring and provides textural balance in this timeless interior.
Below the butchers block, two Queensland Cedar solid timber trays boast the family emblem and Initials to mark the kitchens exclusivity and further personalises the kitchen.
Interest and texture.
The earth and sea colour scheme is in keeping with the neutral pallet and softness in the rest of the home and mimic the hues from both the seaside and the views beyond. Careful attention was given to the layering of these earthy shades, tones and textures to ensure the
space had unity and depth – a necessary consideration for such a neutral pallet. An example of this is the marbled tiled splashback. Two variations of the tiles (honed and antique brushed) were sourced and cut to size and randomly placed in a brickwork pattern to create
visual interest and be less predictable at eye level.
The end result.
The resulting kitchen is certainly one of the most show stopping features of the home with its bespoke fit out entirely geared to delivering a functional workspace dedicated to the sheer enjoyment of entertaining and cooking. The effortlessly stylish design and timeless finish
transcends to fit this Australian home and the relaxed vibe this family was so eager to create for their holiday beach house.
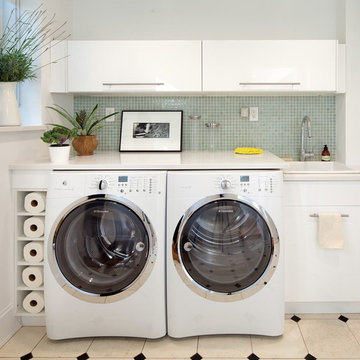
Laundry room in a Brooklyn brownstone
Idee per una lavanderia contemporanea con lavello da incasso, ante lisce, ante bianche, lavatrice e asciugatrice affiancate e top bianco
Idee per una lavanderia contemporanea con lavello da incasso, ante lisce, ante bianche, lavatrice e asciugatrice affiancate e top bianco

The Gambrel Roof Home is a dutch colonial design with inspiration from the East Coast. Designed from the ground up by our team - working closely with architect and builder, we created a classic American home with fantastic street appeal
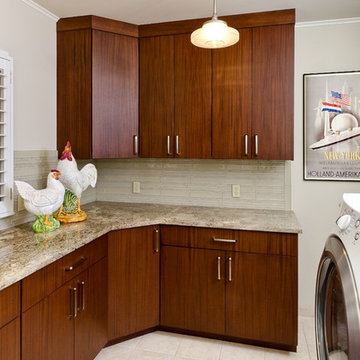
Janina Johnson, Designer. Eurowood construction, Sapele wood, Restoration finish. Hawks Photography, Tulsa, OK.
Foto di una lavanderia classica con ante lisce e ante in legno bruno
Foto di una lavanderia classica con ante lisce e ante in legno bruno

Horse Country Home
Esempio di una lavanderia multiuso country con lavello da incasso, ante di vetro, ante bianche, top piastrellato, pareti bianche e lavatrice e asciugatrice affiancate
Esempio di una lavanderia multiuso country con lavello da incasso, ante di vetro, ante bianche, top piastrellato, pareti bianche e lavatrice e asciugatrice affiancate
19.890 Foto di lavanderie verdi, beige
5
