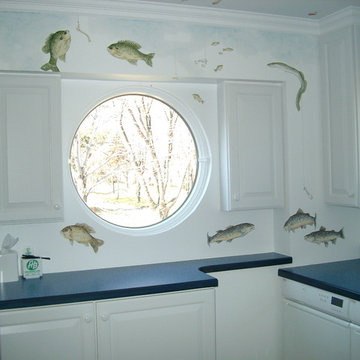114 Foto di lavanderie turchesi
Filtra anche per:
Budget
Ordina per:Popolari oggi
61 - 80 di 114 foto
1 di 3
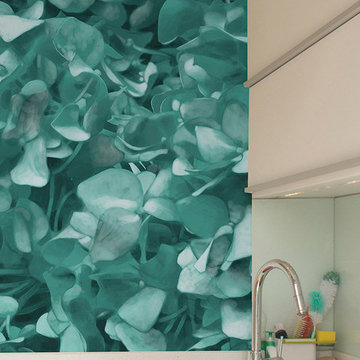
Hendrik Gericke
Foto di una piccola sala lavanderia stile americano con pareti verdi
Foto di una piccola sala lavanderia stile americano con pareti verdi
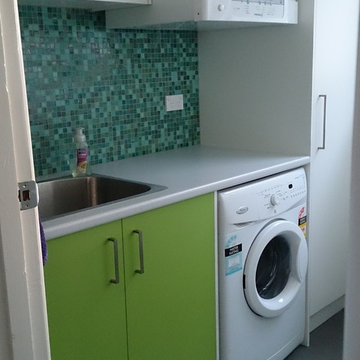
This laundry is adjacent to a bright bathroom so the colour scheme is repeated. Bright green cabinet doors, mosaic tiles as used in the bathroom shampoo niche and white cabinets used as a calming contrast. Laminate bench is sturdy for the laundry and the tall broom cupboard holds, vacuum and ironing board as well.
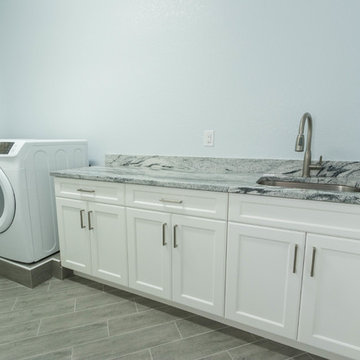
Carney Properties & Investment Group did it again! This beautiful home they have created features an expansive open floor plan, an absolutely to-die-for view, and luxurious interior features that will surely captivate. Lovely home, great job!
As you can see our kitchen is a single wall design with a large island for entertaining and meal preparation, and features a two-tone color combo that is becoming ever so popular. The large one-plane island is becoming a standard design these days over the raised bar top style, as it provides one large working surface if needed, as well as keeps the room open and does not partition the kitchen and the living room, allowing for a more free-flowing entertainment space.
The bathrooms take a more elegant, transitional approach over the contemporary kitchen, definitely giving off a spa-like feel in each. The master bathroom boasts a beautifully tiled shower area, which compliments the white cabinetry and black countertops very well, and definitely makes for a grand impression when entering.
Cabinetry: All rooms - Kith Kitchens - Door Style: Benton, Color: Vintage Slate, Bright White w/ Grey Brushstroke, Bright White
Hardware: Atlas Homewares - 874-BN, 4011-BN
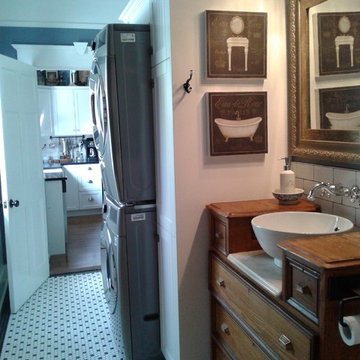
Customer wanted a space to fold her clothes in her laundry room. She also has a shower and or dog wash station in the back with a very interesting vanity with a vessel sink.
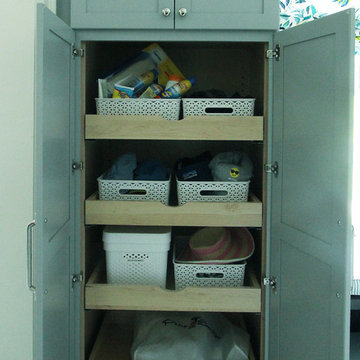
Esempio di una sala lavanderia tradizionale di medie dimensioni con ante in stile shaker, ante blu, top in legno, pareti bianche, pavimento in gres porcellanato e top marrone
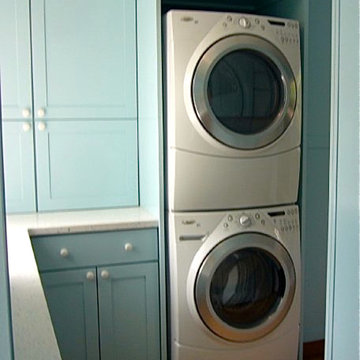
Idee per una lavanderia chic di medie dimensioni con ante con bugna sagomata, ante bianche, pareti bianche e pavimento in legno massello medio
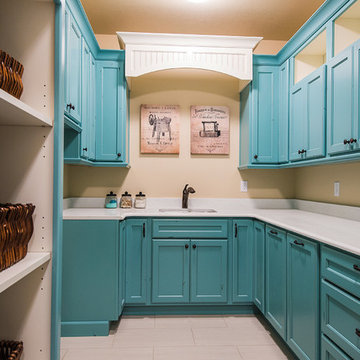
Ispirazione per una lavanderia multiuso classica di medie dimensioni con lavello sottopiano, ante con riquadro incassato, ante blu, top in granito, pareti beige, pavimento con piastrelle in ceramica, lavatrice e asciugatrice affiancate e pavimento grigio
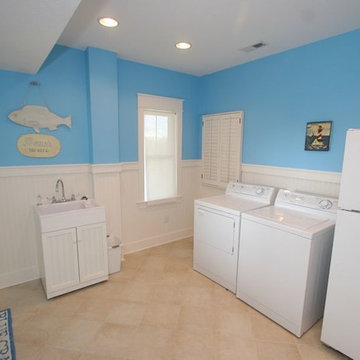
Foto di una lavanderia multiuso stile marino di medie dimensioni con lavello stile country, ante bianche, top in superficie solida, pareti blu, pavimento con piastrelle in ceramica, lavatrice e asciugatrice affiancate e ante con riquadro incassato
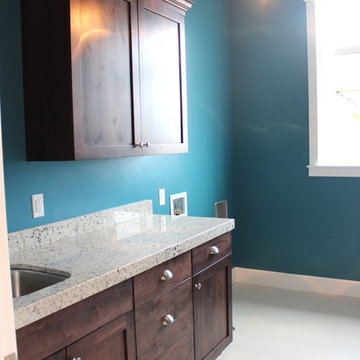
Immagine di una grande sala lavanderia tradizionale con lavello sottopiano, ante in stile shaker, ante in legno bruno, top in granito, pareti blu, pavimento con piastrelle in ceramica e lavatrice e asciugatrice a colonna
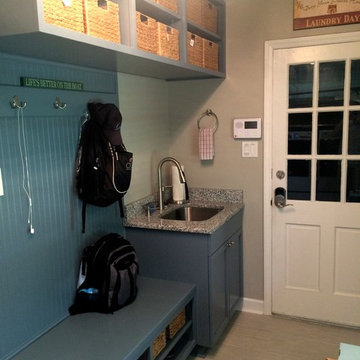
Redsigned cramped laundry space by adding new cabinets, Storage, New Tile, Granite, Sink and counter space
Immagine di una lavanderia tradizionale
Immagine di una lavanderia tradizionale
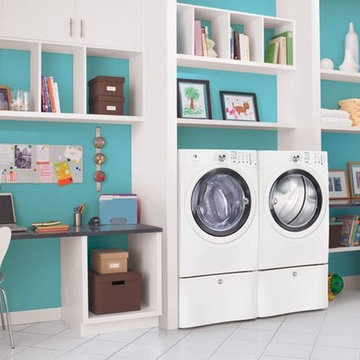
Electrolux appliances are developed in close collaboration with professional chefs and can be found in many Michelin-star restaurants across Europe and North America. Our laundry products are also trusted by the world finest hotels and healthcare facilities, where clean is paramount.
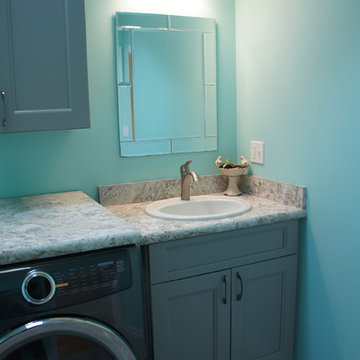
Laundry Room- Cabinets: Fabuwood Nexus Slate. Counter tops: WlisonArt "Spring Carnival" laminate . Flooring: Icon Venture "Polished Almond" 8x48 ceramic tile planks.
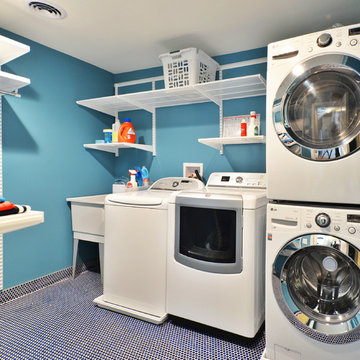
Linda McManus Images
Idee per una sala lavanderia classica di medie dimensioni con lavatoio, top in laminato, pareti blu, pavimento con piastrelle in ceramica e lavatrice e asciugatrice a colonna
Idee per una sala lavanderia classica di medie dimensioni con lavatoio, top in laminato, pareti blu, pavimento con piastrelle in ceramica e lavatrice e asciugatrice a colonna
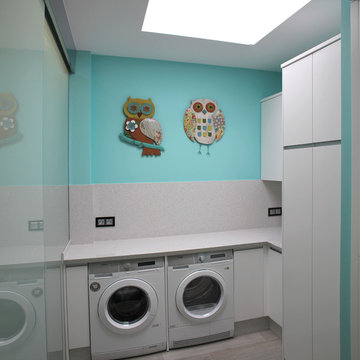
Foto di una sala lavanderia bohémian di medie dimensioni con ante lisce, ante bianche, pareti blu e lavatrice e asciugatrice affiancate
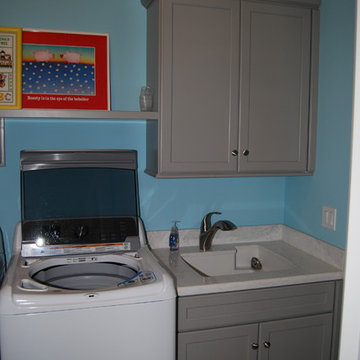
Dura Supreme - Crestwood Series. Kendall door, Moonstone paint.
Idee per una sala lavanderia minimal di medie dimensioni con lavatoio, ante con riquadro incassato, ante grigie, pareti blu e lavatrice e asciugatrice affiancate
Idee per una sala lavanderia minimal di medie dimensioni con lavatoio, ante con riquadro incassato, ante grigie, pareti blu e lavatrice e asciugatrice affiancate
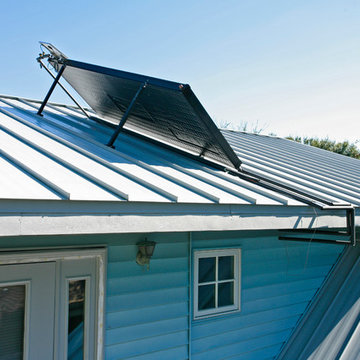
This photo shows the solar collector above the laundry room. The room itself is below the collector and behind the small window. The photo shows details that are needed for installation including the mounting hardware for the panel, the small photo-voltaic panel that powers the circulating pump (top left corner of the water heating panel) and the piping to and from the collector tank. This system is an open loop system. The potable water is circulated through the panel and returned to the tank located in the laundry room below. It works well in our area because we don't have issues with freezing. In colder climates, closed loop systems can be used. Frank Baptie Photography
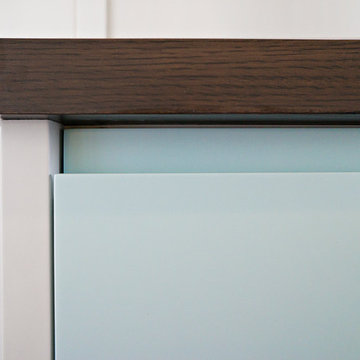
Paulina Hospod
Ispirazione per una piccola sala lavanderia contemporanea con ante lisce, top in legno e pavimento in legno massello medio
Ispirazione per una piccola sala lavanderia contemporanea con ante lisce, top in legno e pavimento in legno massello medio
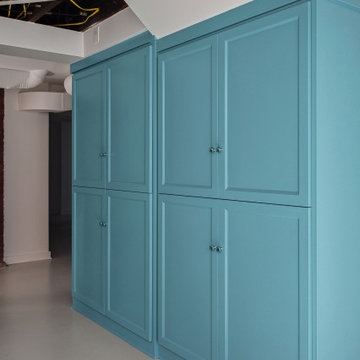
The owners of this beautiful 1908 NE Portland home wanted to breathe new life into their unfinished basement and dysfunctional main-floor bathroom and mudroom. Our goal was to create comfortable and practical spaces, while staying true to the preferences of the homeowners and age of the home.
The existing half bathroom and mudroom were situated in what was originally an enclosed back porch. The homeowners wanted to create a full bathroom on the main floor, along with a functional mudroom off the back entrance. Our team completely gutted the space, reframed the walls, leveled the flooring, and installed upgraded amenities, including a solid surface shower, custom cabinetry, blue tile and marmoleum flooring, and Marvin wood windows.
In the basement, we created a laundry room, designated workshop and utility space, and a comfortable family area to shoot pool. The renovated spaces are now up-to-code with insulated and finished walls, heating & cooling, epoxy flooring, and refurbished windows.
The newly remodeled spaces achieve the homeowner's desire for function, comfort, and to preserve the unique quality & character of their 1908 residence.
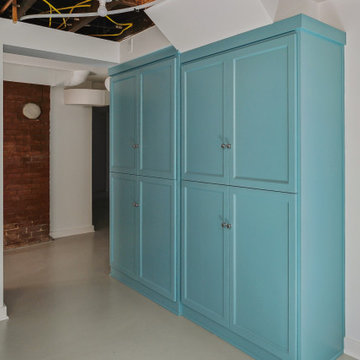
The owners of this beautiful 1908 NE Portland home wanted to breathe new life into their unfinished basement and dysfunctional main-floor bathroom and mudroom. Our goal was to create comfortable and practical spaces, while staying true to the preferences of the homeowners and age of the home.
The existing half bathroom and mudroom were situated in what was originally an enclosed back porch. The homeowners wanted to create a full bathroom on the main floor, along with a functional mudroom off the back entrance. Our team completely gutted the space, reframed the walls, leveled the flooring, and installed upgraded amenities, including a solid surface shower, custom cabinetry, blue tile and marmoleum flooring, and Marvin wood windows.
In the basement, we created a laundry room, designated workshop and utility space, and a comfortable family area to shoot pool. The renovated spaces are now up-to-code with insulated and finished walls, heating & cooling, epoxy flooring, and refurbished windows.
The newly remodeled spaces achieve the homeowner's desire for function, comfort, and to preserve the unique quality & character of their 1908 residence.
114 Foto di lavanderie turchesi
4
