352 Foto di lavanderie turchesi
Filtra anche per:
Budget
Ordina per:Popolari oggi
81 - 100 di 352 foto
1 di 3
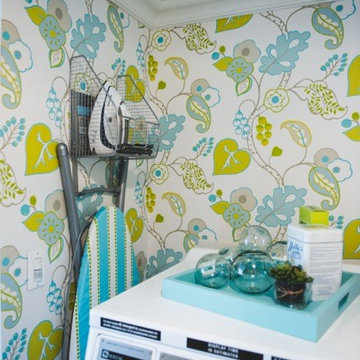
Ronald McDonald House of Long Island Show House. Laundry room remodel. Bright blues and greens are used to keep the tone and modd happy and brightening. Dash and Albert Bunny Williams area rug is displayed on the gray tile. Green limestone counter top with a laundry cart featuring Duralee fabric. The ceiling is painted an uplifting blue and the walls show off a fun pattern. Cabinets featured are white. Photography credit awarded to Kimberly Gorman Muto.
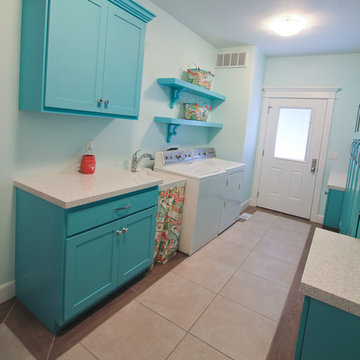
Ispirazione per una lavanderia multiuso boho chic di medie dimensioni con lavatoio, ante in stile shaker, ante blu, top in quarzo composito, pareti blu, pavimento in gres porcellanato e lavatrice e asciugatrice affiancate

This is a mid-sized galley style laundry room with custom paint grade cabinets. These cabinets feature a beaded inset construction method with a high gloss sheen on the painted finish. We also included a rolling ladder for easy access to upper level storage areas.
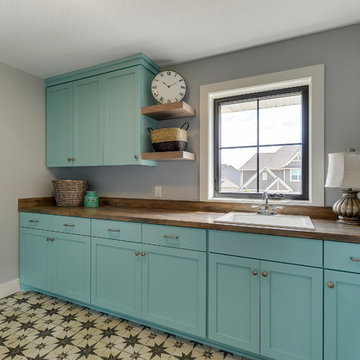
Funky Laundry Room with Antique tile flooring, wood look laminate top, and plenty of space!
Idee per una sala lavanderia country di medie dimensioni con lavello da incasso, ante lisce, ante turchesi, top in laminato, pareti grigie, pavimento in gres porcellanato, lavatrice e asciugatrice affiancate e pavimento multicolore
Idee per una sala lavanderia country di medie dimensioni con lavello da incasso, ante lisce, ante turchesi, top in laminato, pareti grigie, pavimento in gres porcellanato, lavatrice e asciugatrice affiancate e pavimento multicolore
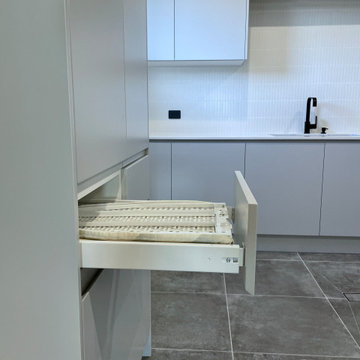
MODERN CHARM
Custom designed and manufactured laundry & mudroom with the following features:
Grey matt polyurethane finish
Shadowline profile (no handles)
20mm thick stone benchtop (Ceasarstone 'Snow)
White vertical kit Kat tiled splashback
Feature 55mm thick lamiwood floating shelf
Matt black handing rod
2 x In built laundry hampers
1 x Fold out ironing board
Laundry chute
2 x Pull out solid bases under washer / dryer stack to hold washing basket
Tall roll out drawers for larger cleaning product bottles Feature vertical slat panelling
6 x Roll-out shoe drawers
6 x Matt black coat hooks
Blum hardware
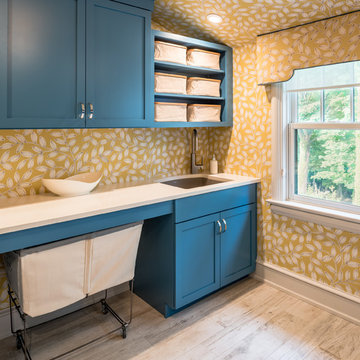
Angle Eye Photography
Esempio di una sala lavanderia classica con lavello sottopiano, ante in stile shaker, ante blu, pareti gialle e parquet chiaro
Esempio di una sala lavanderia classica con lavello sottopiano, ante in stile shaker, ante blu, pareti gialle e parquet chiaro

A design for a busy, active family longing for order and a central place for the family to gather. We utilized every inch of this room from floor to ceiling to give custom cabinetry that would completely expand their kitchen storage. Directly off the kitchen overlooks their dining space, with beautiful brown leather stools detailed with exposed nail heads and white wood. Fresh colors of bright blue and yellow liven their dining area. The kitchen & dining space is completely rejuvenated as these crisp whites and colorful details breath life into this family hub. We further fulfilled our ambition of maximum storage in our design of this client’s mudroom and laundry room. We completely transformed these areas with our millwork and cabinet designs allowing for the best amount of storage in a well-organized entry. Optimizing a small space with organization and classic elements has them ready to entertain and welcome family and friends.
Custom designed by Hartley and Hill Design
All materials and furnishings in this space are available through Hartley and Hill Design. www.hartleyandhilldesign.com
888-639-0639
Neil Landino

Immagine di una grande lavanderia multiuso chic con ante in stile shaker, ante verdi, top in quarzo composito, pareti bianche, lavatrice e asciugatrice a colonna, top bianco, soffitto a volta, pavimento in gres porcellanato, pavimento bianco e lavello stile country
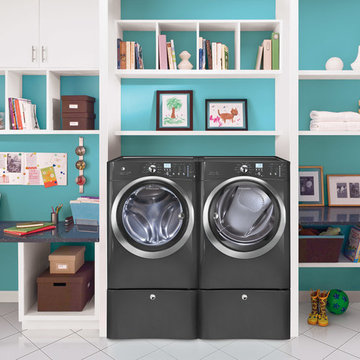
Featuring the latest in technology and design, Electrolux washers and dryers are innovative, intuitive and efficient.
Ispirazione per una lavanderia multiuso contemporanea di medie dimensioni con nessun'anta, ante bianche, top in superficie solida, pareti blu, pavimento in gres porcellanato, lavatrice e asciugatrice affiancate e pavimento bianco
Ispirazione per una lavanderia multiuso contemporanea di medie dimensioni con nessun'anta, ante bianche, top in superficie solida, pareti blu, pavimento in gres porcellanato, lavatrice e asciugatrice affiancate e pavimento bianco
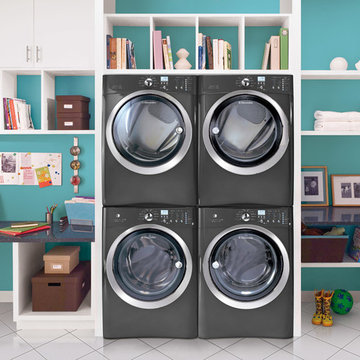
Foto di una sala lavanderia minimalista di medie dimensioni con ante lisce, ante bianche, top in granito, pareti blu, pavimento con piastrelle in ceramica e lavatrice e asciugatrice a colonna

This is a mid-sized galley style laundry room with custom paint grade cabinets. These cabinets feature a beaded inset construction method with a high gloss sheen on the painted finish. We also included a rolling ladder for easy access to upper level storage areas.

Complete Accessory Dwelling Unit Build
Hallway with Stacking Laundry units
Esempio di un piccolo ripostiglio-lavanderia nordico con lavatrice e asciugatrice a colonna, pavimento marrone, ante lisce, ante bianche, top bianco, top in granito, pareti beige, pavimento in laminato e lavello da incasso
Esempio di un piccolo ripostiglio-lavanderia nordico con lavatrice e asciugatrice a colonna, pavimento marrone, ante lisce, ante bianche, top bianco, top in granito, pareti beige, pavimento in laminato e lavello da incasso
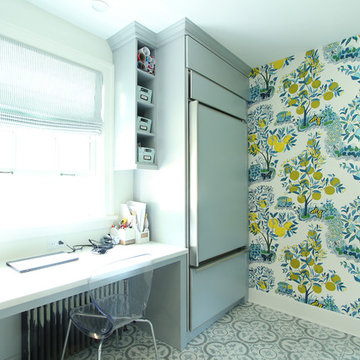
A desk was built into this laundry room over a radiator. Blue cabinets with white quartz countertops. New panels were put on an old subzero to give it new life. Patterned porcelain tile was used on the floor in shade of blue and gray.
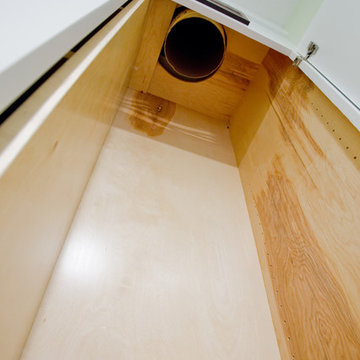
Custom Laundry Shoot to get dirty clothes from 2nd Floor to 1st Floor.
Foto di una lavanderia multiuso chic di medie dimensioni con ante lisce
Foto di una lavanderia multiuso chic di medie dimensioni con ante lisce

One of the few truly American architectural styles, the Craftsman/Prairie style was developed around the turn of the century by a group of Midwestern architects who drew their inspiration from the surrounding landscape. The spacious yet cozy Thompson draws from features from both Craftsman/Prairie and Farmhouse styles for its all-American appeal. The eye-catching exterior includes a distinctive side entrance and stone accents as well as an abundance of windows for both outdoor views and interior rooms bathed in natural light.
The floor plan is equally creative. The large floor porch entrance leads into a spacious 2,400-square-foot main floor plan, including a living room with an unusual corner fireplace. Designed for both ease and elegance, it also features a sunroom that takes full advantage of the nearby outdoors, an adjacent private study/retreat and an open plan kitchen and dining area with a handy walk-in pantry filled with convenient storage. Not far away is the private master suite with its own large bathroom and closet, a laundry area and a 800-square-foot, three-car garage. At night, relax in the 1,000-square foot lower level family room or exercise space. When the day is done, head upstairs to the 1,300 square foot upper level, where three cozy bedrooms await, each with its own private bath.
Photographer: Ashley Avila Photography
Builder: Bouwkamp Builders
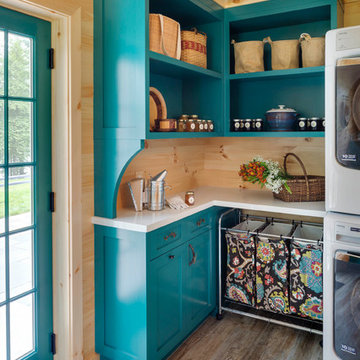
A ground floor mudroom features a center island bench with lots storage drawers underneath. This bench is a perfect place to sit and lace up hiking boots, get ready for snowshoeing, or just hanging out before a swim. Surrounding the mudroom are more window seats and floor-to-ceiling storage cabinets made in rustic knotty pine architectural millwork. Down the hall, are two changing rooms with separate water closets and in a few more steps, the room opens up to a kitchenette with a large sink. A nearby laundry area is conveniently located to handle wet towels and beachwear. Woodmeister Master Builders made all the custom cabinetry and performed the general contracting. Marcia D. Summers was the interior designer. Greg Premru Photography
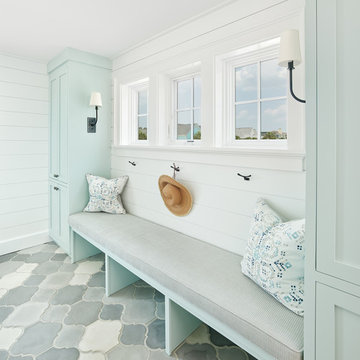
Elevated, family-friendly beach house on Sullivan's Island with double circular porches, cedar shake siding, and views from every room.
Immagine di una grande lavanderia multiuso stile marinaro con ante con riquadro incassato, ante blu, pareti bianche, pavimento in cemento e pavimento grigio
Immagine di una grande lavanderia multiuso stile marinaro con ante con riquadro incassato, ante blu, pareti bianche, pavimento in cemento e pavimento grigio
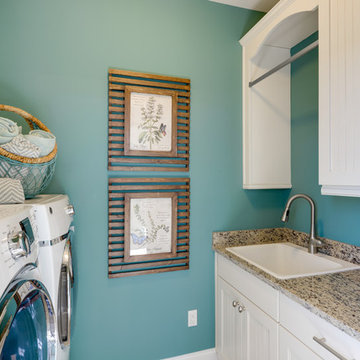
Immagine di una piccola lavanderia stile marino con lavello da incasso, ante bianche, pareti blu e ante con riquadro incassato

Labra Design Build
Foto di una lavanderia multiuso american style di medie dimensioni con lavello sottopiano, ante bianche, top in legno, pareti grigie, pavimento in gres porcellanato, lavatrice e asciugatrice affiancate, top marrone e ante in stile shaker
Foto di una lavanderia multiuso american style di medie dimensioni con lavello sottopiano, ante bianche, top in legno, pareti grigie, pavimento in gres porcellanato, lavatrice e asciugatrice affiancate, top marrone e ante in stile shaker

A dividing panel was included in the pull-out pantry, providing a place to hang brooms or dust trays. The top drawer below the counter houses a convenient hide-away ironing board.
The original window was enlarged so it could be centered and allow great natural light into the room.
The finished laundry room is a huge upgrade for the clients and they could not be happier! They now have plenty of storage space and counter space for improved organization and efficiency. Not only is the layout more functional, but the bright paint color, glamorous chandelier, elegant counter tops, show-stopping backsplash and sleek stainless-steel appliances make for a truly beautiful laundry room they can be proud of!
Photography by Todd Ramsey, Impressia.
352 Foto di lavanderie turchesi
5