343 Foto di lavanderie rustiche di medie dimensioni
Filtra anche per:
Budget
Ordina per:Popolari oggi
81 - 100 di 343 foto
1 di 3
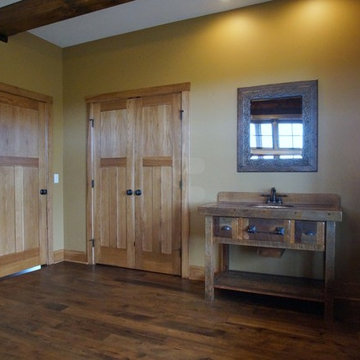
Located on the Knife River just outside Mora, MN this family hunting cabin has year round functionality. In the winter, this home benefits from our insulated 16″ Hand Hewn EverLogs for an energy efficient performance that can outlast the long harsh Midwest winters. Energy efficiency is a key benefit in all of our projects. For this fishing and hunting cabin, the owner is guaranteed a warm and dry cabin to return to after a day of duck hunting or snowmobiling. Saddle notch corners with wide chink lines also add a rustic look and feel.
Howard Homes Inc. designed and built this cabin.
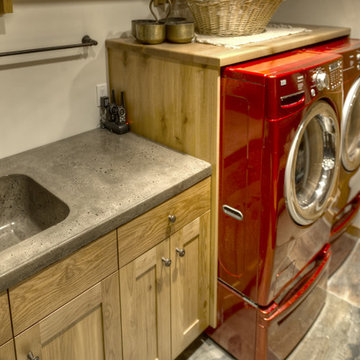
Shutterbug Shots Janice Gilbert
Immagine di una sala lavanderia stile rurale di medie dimensioni con lavello integrato, ante in stile shaker, ante in legno scuro, top in cemento, pareti bianche, pavimento in ardesia, lavatrice e asciugatrice affiancate, pavimento marrone e top grigio
Immagine di una sala lavanderia stile rurale di medie dimensioni con lavello integrato, ante in stile shaker, ante in legno scuro, top in cemento, pareti bianche, pavimento in ardesia, lavatrice e asciugatrice affiancate, pavimento marrone e top grigio
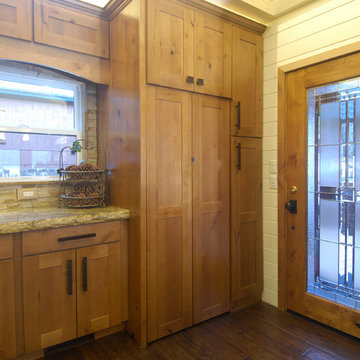
AFTER: Laundery Area Closed
Idee per una lavanderia multiuso stile rurale di medie dimensioni con ante in stile shaker, top in granito, pareti bianche, pavimento in legno massello medio, lavatrice e asciugatrice a colonna e ante in legno scuro
Idee per una lavanderia multiuso stile rurale di medie dimensioni con ante in stile shaker, top in granito, pareti bianche, pavimento in legno massello medio, lavatrice e asciugatrice a colonna e ante in legno scuro

Immagine di una lavanderia multiuso rustica di medie dimensioni con lavello da incasso, ante lisce, ante in legno scuro, top in quarzo composito, paraspruzzi in gres porcellanato, pareti multicolore, pavimento in gres porcellanato, lavatrice e asciugatrice affiancate, pavimento grigio e top grigio
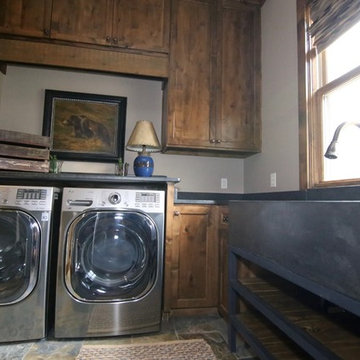
Idee per una lavanderia rustica di medie dimensioni con lavello stile country, ante in stile shaker, ante in legno bruno, top in saponaria, pareti bianche, pavimento in ardesia e lavatrice e asciugatrice affiancate
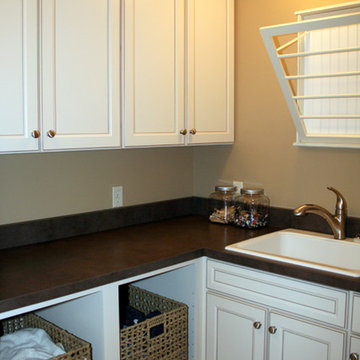
Kim Dreiling
Esempio di una sala lavanderia rustica di medie dimensioni con lavello a vasca singola, ante con riquadro incassato, ante bianche, top in laminato, pareti beige, pavimento in gres porcellanato e lavatrice e asciugatrice a colonna
Esempio di una sala lavanderia rustica di medie dimensioni con lavello a vasca singola, ante con riquadro incassato, ante bianche, top in laminato, pareti beige, pavimento in gres porcellanato e lavatrice e asciugatrice a colonna
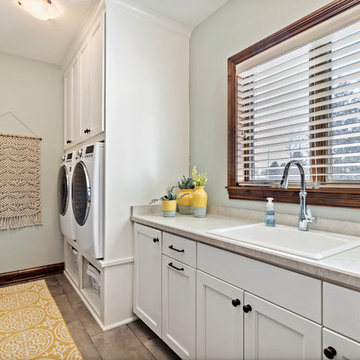
Designing new builds is like working with a blank canvas... the single best part about my job is transforming your dream house into your dream home! This modern farmhouse inspired design will create the most beautiful backdrop for all of the memories to be had in this midwestern home. I had so much fun "filling in the blanks" & personalizing this space for my client. Cheers to new beginnings!
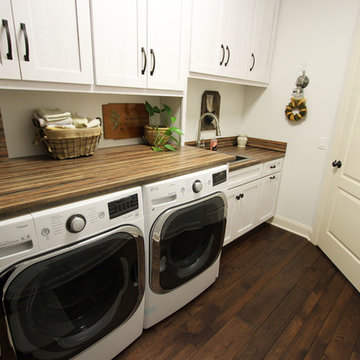
In this laundry room we installed Medallion Designer Gold, Stockton door with reversed raised panel, full overlay oak wood cabinets in Cottage White Sheer stain. Custom laminate countertops for sink run and folding table above washer/dryer is Formica Timberworks with square edge and 4" backsplash. An Artisan high rise faucet in stainless steel, a Lenova laundry sink in stainless steel and sliding barn doors were installed. On the floor: 3", 4", 5", 7" character grade hickory flooring in random lengths was installed.
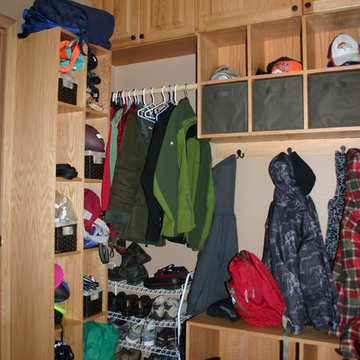
Immagine di un ripostiglio-lavanderia rustico di medie dimensioni con ante con bugna sagomata, ante in legno chiaro, pareti beige e pavimento con piastrelle in ceramica
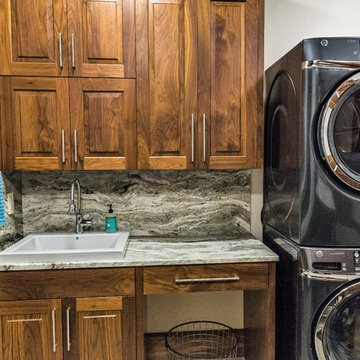
Craft room , sewing, wrapping room and laundry folding multi purpose counter. Stained concrete floors.
Ispirazione per una lavanderia multiuso rustica di medie dimensioni con lavello sottopiano, ante lisce, ante in legno scuro, top in quarzite, pareti beige, pavimento in cemento, lavatrice e asciugatrice a colonna, pavimento grigio e top grigio
Ispirazione per una lavanderia multiuso rustica di medie dimensioni con lavello sottopiano, ante lisce, ante in legno scuro, top in quarzite, pareti beige, pavimento in cemento, lavatrice e asciugatrice a colonna, pavimento grigio e top grigio
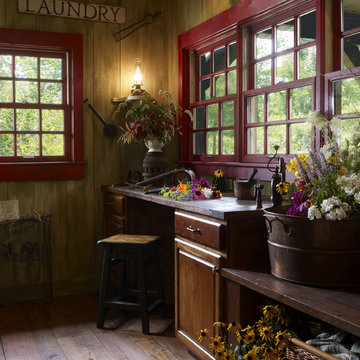
Ispirazione per una sala lavanderia stile rurale di medie dimensioni con parquet scuro
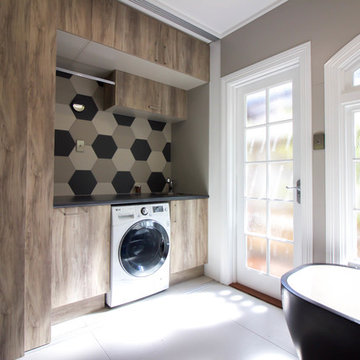
Idee per una lavanderia multiuso stile rurale di medie dimensioni con ante lisce, ante in legno scuro, lavatrice e asciugatrice affiancate, pavimento con piastrelle in ceramica, pavimento bianco e pareti grigie
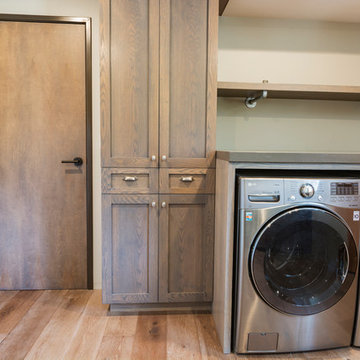
Ispirazione per una lavanderia multiuso rustica di medie dimensioni con lavello sottopiano, ante in stile shaker, ante grigie, pareti grigie, pavimento in legno massello medio e lavatrice e asciugatrice affiancate

Laundry room
www.press1photos.com
Immagine di una sala lavanderia rustica di medie dimensioni con lavello sottopiano, ante con bugna sagomata, top in granito, pavimento con piastrelle in ceramica, lavatrice e asciugatrice affiancate, pareti marroni, pavimento beige, top beige e ante beige
Immagine di una sala lavanderia rustica di medie dimensioni con lavello sottopiano, ante con bugna sagomata, top in granito, pavimento con piastrelle in ceramica, lavatrice e asciugatrice affiancate, pareti marroni, pavimento beige, top beige e ante beige
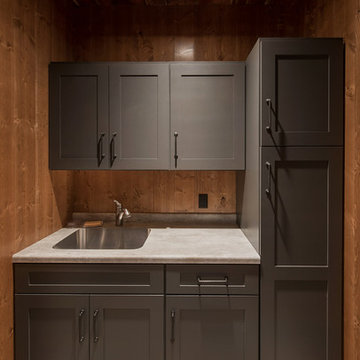
Woodland Cabinetry
Wood Specie: Maple
Door Style: Mission
Finish: Forge
Foto di una lavanderia rustica di medie dimensioni con lavello a vasca singola, ante lisce, ante grigie, top in laminato e paraspruzzi in legno
Foto di una lavanderia rustica di medie dimensioni con lavello a vasca singola, ante lisce, ante grigie, top in laminato e paraspruzzi in legno
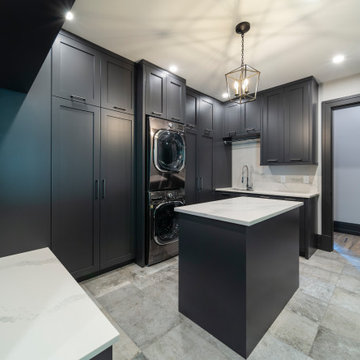
Interior Design :
ZWADA home Interiors & Design
Architectural Design :
Bronson Design
Builder:
Kellton Contracting Ltd.
Photography:
Paul Grdina
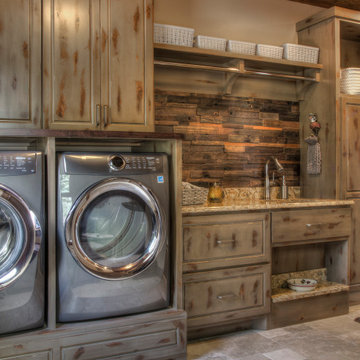
Foto di una sala lavanderia stile rurale di medie dimensioni con lavello sottopiano, ante con bugna sagomata, ante con finitura invecchiata, top in quarzite, pareti beige, pavimento con piastrelle in ceramica, lavatrice e asciugatrice affiancate, pavimento grigio e top beige
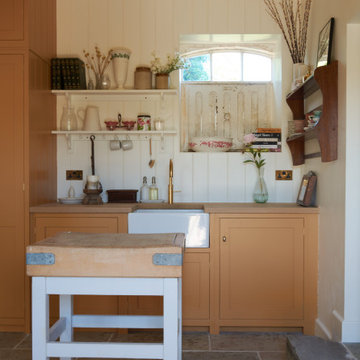
Foto di una lavanderia rustica di medie dimensioni con lavello stile country, ante in stile shaker, ante gialle, top in legno, pareti bianche, pavimento in pietra calcarea e pavimento multicolore

The Twin Peaks Passive House + ADU was designed and built to remain resilient in the face of natural disasters. Fortunately, the same great building strategies and design that provide resilience also provide a home that is incredibly comfortable and healthy while also visually stunning.
This home’s journey began with a desire to design and build a house that meets the rigorous standards of Passive House. Before beginning the design/ construction process, the homeowners had already spent countless hours researching ways to minimize their global climate change footprint. As with any Passive House, a large portion of this research was focused on building envelope design and construction. The wall assembly is combination of six inch Structurally Insulated Panels (SIPs) and 2x6 stick frame construction filled with blown in insulation. The roof assembly is a combination of twelve inch SIPs and 2x12 stick frame construction filled with batt insulation. The pairing of SIPs and traditional stick framing allowed for easy air sealing details and a continuous thermal break between the panels and the wall framing.
Beyond the building envelope, a number of other high performance strategies were used in constructing this home and ADU such as: battery storage of solar energy, ground source heat pump technology, Heat Recovery Ventilation, LED lighting, and heat pump water heating technology.
In addition to the time and energy spent on reaching Passivhaus Standards, thoughtful design and carefully chosen interior finishes coalesce at the Twin Peaks Passive House + ADU into stunning interiors with modern farmhouse appeal. The result is a graceful combination of innovation, durability, and aesthetics that will last for a century to come.
Despite the requirements of adhering to some of the most rigorous environmental standards in construction today, the homeowners chose to certify both their main home and their ADU to Passive House Standards. From a meticulously designed building envelope that tested at 0.62 ACH50, to the extensive solar array/ battery bank combination that allows designated circuits to function, uninterrupted for at least 48 hours, the Twin Peaks Passive House has a long list of high performance features that contributed to the completion of this arduous certification process. The ADU was also designed and built with these high standards in mind. Both homes have the same wall and roof assembly ,an HRV, and a Passive House Certified window and doors package. While the main home includes a ground source heat pump that warms both the radiant floors and domestic hot water tank, the more compact ADU is heated with a mini-split ductless heat pump. The end result is a home and ADU built to last, both of which are a testament to owners’ commitment to lessen their impact on the environment.
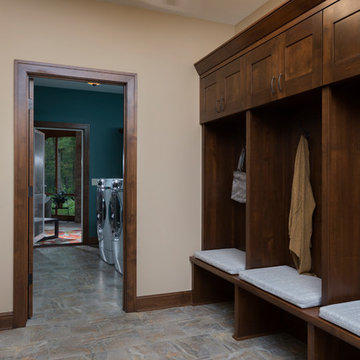
Large stained lockers with full overlay flat panel cabinetry. Open under the bench for easy shoe storage with tiled floor. Adjacent laundry room with stained millwork.
(Ryan Hainey)
343 Foto di lavanderie rustiche di medie dimensioni
5