71 Foto di lavanderie rustiche con top in quarzo composito
Filtra anche per:
Budget
Ordina per:Popolari oggi
21 - 40 di 71 foto
1 di 3
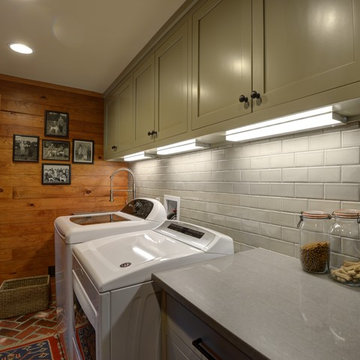
JR Rhodenizer
Idee per una lavanderia multiuso rustica di medie dimensioni con lavello sottopiano, ante in stile shaker, ante grigie, top in quarzo composito, pavimento in mattoni, lavatrice e asciugatrice affiancate, pavimento rosso e top grigio
Idee per una lavanderia multiuso rustica di medie dimensioni con lavello sottopiano, ante in stile shaker, ante grigie, top in quarzo composito, pavimento in mattoni, lavatrice e asciugatrice affiancate, pavimento rosso e top grigio

Idee per un'ampia lavanderia rustica con lavello sottopiano, ante con bugna sagomata, ante in legno scuro, top in quarzo composito, paraspruzzi beige, paraspruzzi con piastrelle in pietra, pavimento in ardesia, pavimento verde, pareti beige e lavatrice e asciugatrice affiancate
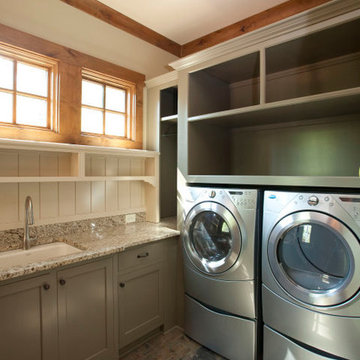
Laundry Room -
Slate tile floor, painted cabinets and shelving & granite counter tops
Idee per una sala lavanderia stile rurale di medie dimensioni con lavello sottopiano, ante in stile shaker, ante grigie, top in quarzo composito, pareti beige, pavimento in ardesia, lavatrice e asciugatrice affiancate e pavimento multicolore
Idee per una sala lavanderia stile rurale di medie dimensioni con lavello sottopiano, ante in stile shaker, ante grigie, top in quarzo composito, pareti beige, pavimento in ardesia, lavatrice e asciugatrice affiancate e pavimento multicolore
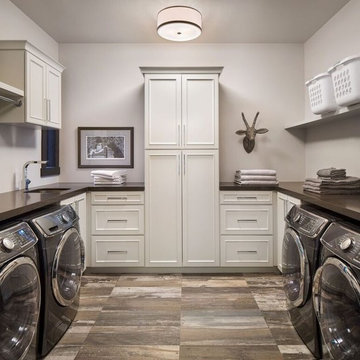
Foto di una grande sala lavanderia rustica con lavello sottopiano, ante a filo, ante bianche, top in quarzo composito, pareti grigie, pavimento in legno massello medio, lavatrice e asciugatrice affiancate e pavimento multicolore
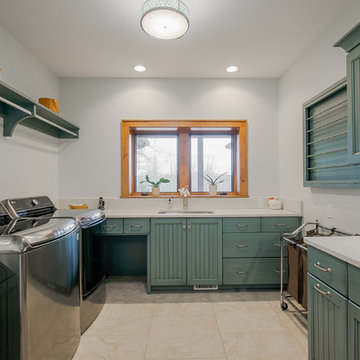
The blue cabinets in the laundry room act as the focal point for this laundry room. The blue cabinets also accent the wood casing on the windows creating a pop of warmth in the room. The goal was to add storage, space for folding laundry, and hanging clothes.
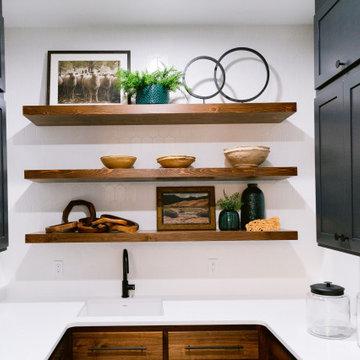
Immagine di una lavanderia stile rurale con lavello sottopiano, ante in legno bruno, top in quarzo composito, paraspruzzi bianco, paraspruzzi con piastrelle in ceramica, pareti bianche, pavimento con piastrelle in ceramica, lavatrice e asciugatrice affiancate, pavimento grigio e top bianco
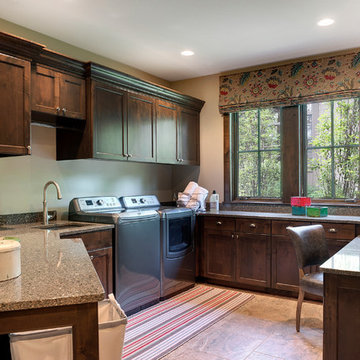
Builder: Stonewood, LLC. - Interior Designer: Studio M Interiors/Mingle - Photo: Spacecrafting Photography
Foto di una grande sala lavanderia stile rurale con lavello sottopiano, ante con riquadro incassato, ante in legno bruno, top in quarzo composito, pareti beige, pavimento in travertino e lavatrice e asciugatrice affiancate
Foto di una grande sala lavanderia stile rurale con lavello sottopiano, ante con riquadro incassato, ante in legno bruno, top in quarzo composito, pareti beige, pavimento in travertino e lavatrice e asciugatrice affiancate
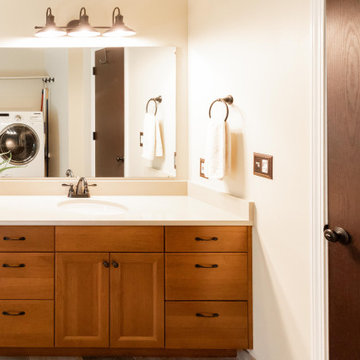
Ispirazione per una lavanderia multiuso rustica di medie dimensioni con lavello sottopiano, ante con riquadro incassato, ante marroni, top in quarzo composito, paraspruzzi beige, paraspruzzi in quarzo composito, pareti beige, pavimento in gres porcellanato, lavatrice e asciugatrice affiancate, pavimento marrone e top beige
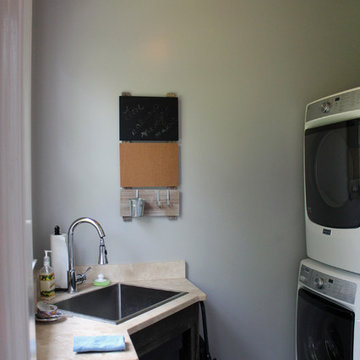
Sarah Afflerbach
Immagine di una sala lavanderia stile rurale di medie dimensioni con pareti verdi, pavimento in mattoni, lavello da incasso, nessun'anta, ante in legno bruno, top in quarzo composito e lavatrice e asciugatrice a colonna
Immagine di una sala lavanderia stile rurale di medie dimensioni con pareti verdi, pavimento in mattoni, lavello da incasso, nessun'anta, ante in legno bruno, top in quarzo composito e lavatrice e asciugatrice a colonna
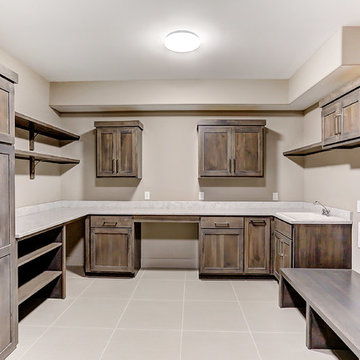
Esempio di una lavanderia multiuso rustica di medie dimensioni con ante in stile shaker, ante in legno scuro, top in quarzo composito, pareti beige, pavimento in gres porcellanato, lavatrice e asciugatrice affiancate e pavimento beige
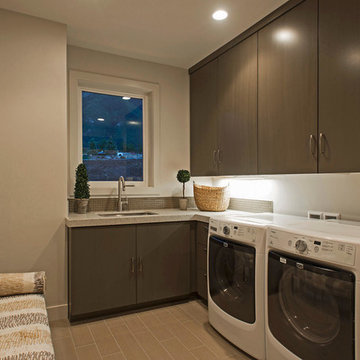
Immagine di una sala lavanderia stile rurale di medie dimensioni con lavello sottopiano, ante lisce, ante in legno bruno, top in quarzo composito, pareti bianche, pavimento con piastrelle in ceramica e lavatrice e asciugatrice affiancate

The Twin Peaks Passive House + ADU was designed and built to remain resilient in the face of natural disasters. Fortunately, the same great building strategies and design that provide resilience also provide a home that is incredibly comfortable and healthy while also visually stunning.
This home’s journey began with a desire to design and build a house that meets the rigorous standards of Passive House. Before beginning the design/ construction process, the homeowners had already spent countless hours researching ways to minimize their global climate change footprint. As with any Passive House, a large portion of this research was focused on building envelope design and construction. The wall assembly is combination of six inch Structurally Insulated Panels (SIPs) and 2x6 stick frame construction filled with blown in insulation. The roof assembly is a combination of twelve inch SIPs and 2x12 stick frame construction filled with batt insulation. The pairing of SIPs and traditional stick framing allowed for easy air sealing details and a continuous thermal break between the panels and the wall framing.
Beyond the building envelope, a number of other high performance strategies were used in constructing this home and ADU such as: battery storage of solar energy, ground source heat pump technology, Heat Recovery Ventilation, LED lighting, and heat pump water heating technology.
In addition to the time and energy spent on reaching Passivhaus Standards, thoughtful design and carefully chosen interior finishes coalesce at the Twin Peaks Passive House + ADU into stunning interiors with modern farmhouse appeal. The result is a graceful combination of innovation, durability, and aesthetics that will last for a century to come.
Despite the requirements of adhering to some of the most rigorous environmental standards in construction today, the homeowners chose to certify both their main home and their ADU to Passive House Standards. From a meticulously designed building envelope that tested at 0.62 ACH50, to the extensive solar array/ battery bank combination that allows designated circuits to function, uninterrupted for at least 48 hours, the Twin Peaks Passive House has a long list of high performance features that contributed to the completion of this arduous certification process. The ADU was also designed and built with these high standards in mind. Both homes have the same wall and roof assembly ,an HRV, and a Passive House Certified window and doors package. While the main home includes a ground source heat pump that warms both the radiant floors and domestic hot water tank, the more compact ADU is heated with a mini-split ductless heat pump. The end result is a home and ADU built to last, both of which are a testament to owners’ commitment to lessen their impact on the environment.
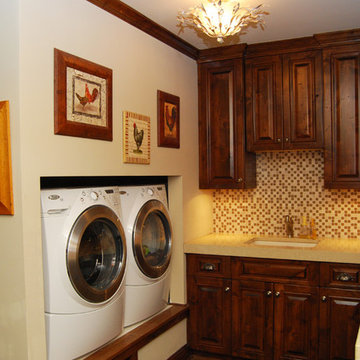
Immagine di una lavanderia rustica di medie dimensioni con lavello sottopiano, ante con bugna sagomata, ante in legno bruno, top in quarzo composito, pareti bianche e lavatrice e asciugatrice affiancate
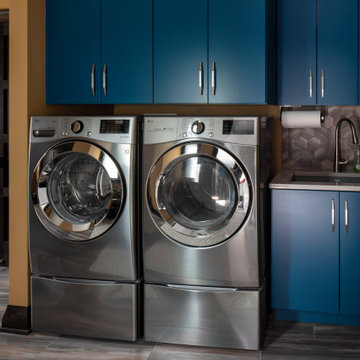
The laundry room, directly off of the garage and within the mudroom, features side by side washer/dryer. The washing machine is front loading, with an all electric dryer for energy efficiency.
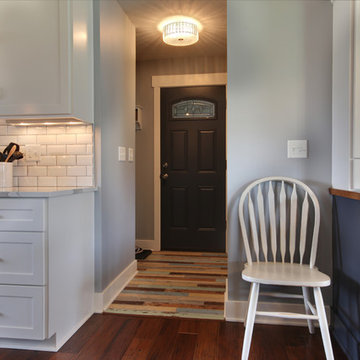
The floor, from Virginia Tile, is Charelston multi colored set in a random pattern. This is an easy care floor coming in from the garage. To the right is a mud room and the laundry room is to the left.
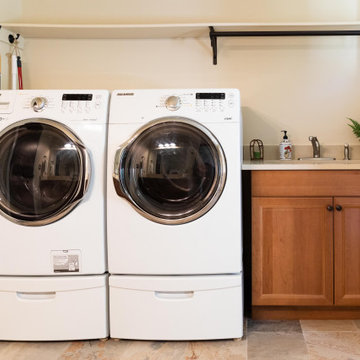
Foto di una lavanderia multiuso rustica di medie dimensioni con lavello sottopiano, ante con riquadro incassato, ante marroni, top in quarzo composito, paraspruzzi beige, paraspruzzi in quarzo composito, pareti beige, pavimento in gres porcellanato, lavatrice e asciugatrice affiancate, pavimento marrone e top beige
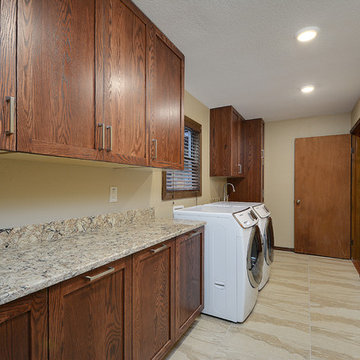
Rickie Agapito
Idee per una grande sala lavanderia rustica con lavello sottopiano, ante in stile shaker, ante in legno bruno, top in quarzo composito, pareti beige, pavimento in gres porcellanato e lavatrice e asciugatrice affiancate
Idee per una grande sala lavanderia rustica con lavello sottopiano, ante in stile shaker, ante in legno bruno, top in quarzo composito, pareti beige, pavimento in gres porcellanato e lavatrice e asciugatrice affiancate
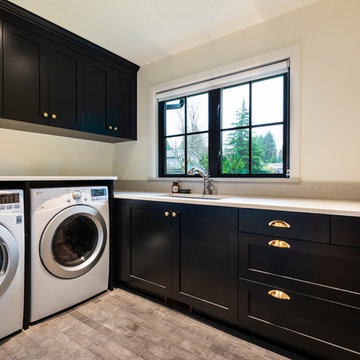
photo: Paul Grdina Photography
Idee per una sala lavanderia rustica di medie dimensioni con lavello sottopiano, ante in stile shaker, ante nere, top in quarzo composito, pareti beige, pavimento in gres porcellanato, lavatrice e asciugatrice affiancate, pavimento beige e top bianco
Idee per una sala lavanderia rustica di medie dimensioni con lavello sottopiano, ante in stile shaker, ante nere, top in quarzo composito, pareti beige, pavimento in gres porcellanato, lavatrice e asciugatrice affiancate, pavimento beige e top bianco
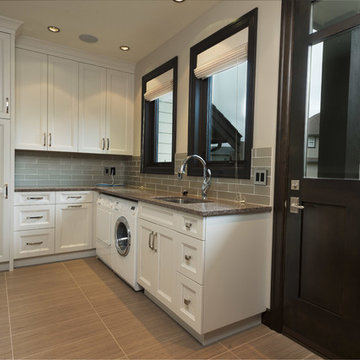
Foto di una lavanderia rustica con lavello sottopiano, ante con riquadro incassato, ante bianche, top in quarzo composito, pareti bianche e lavatrice e asciugatrice affiancate
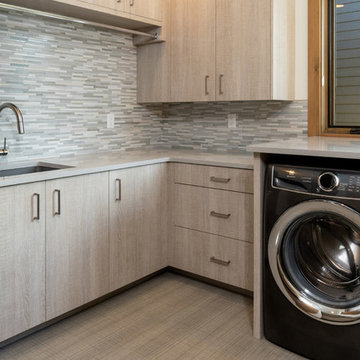
Idee per una lavanderia multiuso stile rurale di medie dimensioni con lavello sottopiano, ante lisce, ante in legno chiaro, top in quarzo composito, pareti grigie, pavimento con piastrelle in ceramica, lavatrice e asciugatrice affiancate, pavimento beige e top bianco
71 Foto di lavanderie rustiche con top in quarzo composito
2