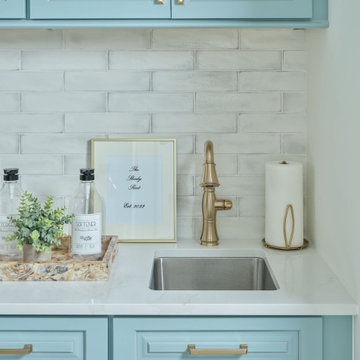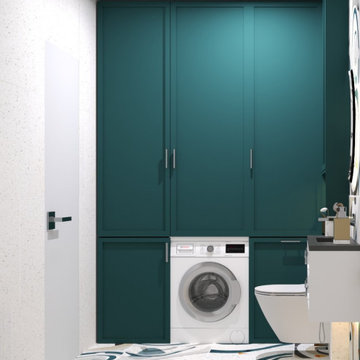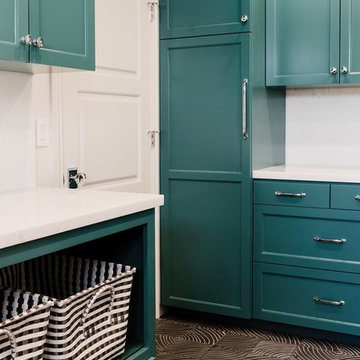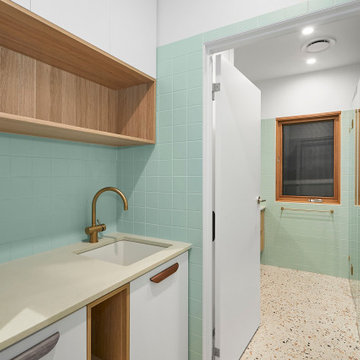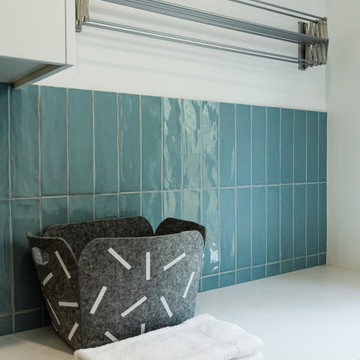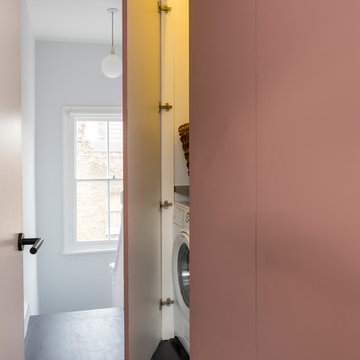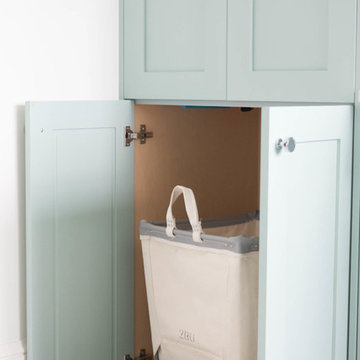1.948 Foto di lavanderie rosse, turchesi
Filtra anche per:
Budget
Ordina per:Popolari oggi
101 - 120 di 1.948 foto
1 di 3

Custom cabinets painted in Sherwin Williams, "Deep Sea Dive" adorn the hard working combined laundry and mud room. The encaustic cement tile does overtime in durability and theatrics.

Laundry Room & Side Entrance
Foto di una piccola lavanderia multiuso tradizionale con lavello sottopiano, ante in stile shaker, ante rosse, top in quarzo composito, paraspruzzi bianco, paraspruzzi con piastrelle in pietra, pareti bianche, pavimento con piastrelle in ceramica, lavatrice e asciugatrice a colonna, pavimento grigio, top nero e pareti in perlinato
Foto di una piccola lavanderia multiuso tradizionale con lavello sottopiano, ante in stile shaker, ante rosse, top in quarzo composito, paraspruzzi bianco, paraspruzzi con piastrelle in pietra, pareti bianche, pavimento con piastrelle in ceramica, lavatrice e asciugatrice a colonna, pavimento grigio, top nero e pareti in perlinato
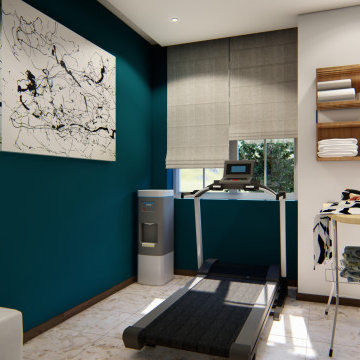
Foto di una lavanderia design di medie dimensioni con ante lisce, ante bianche, top in legno e top nero
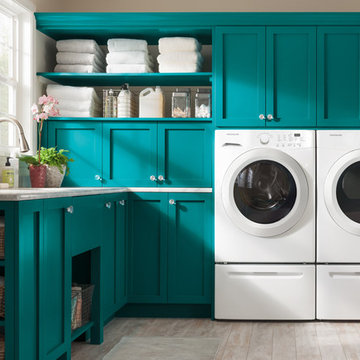
We love this bold color choice for the laundry room. Solid turquoise and white make an excellent combination in this bright, space-saving design.
Idee per una piccola sala lavanderia contemporanea con lavello sottopiano, ante blu, top in granito, pareti beige, parquet chiaro, lavatrice e asciugatrice affiancate e ante in stile shaker
Idee per una piccola sala lavanderia contemporanea con lavello sottopiano, ante blu, top in granito, pareti beige, parquet chiaro, lavatrice e asciugatrice affiancate e ante in stile shaker
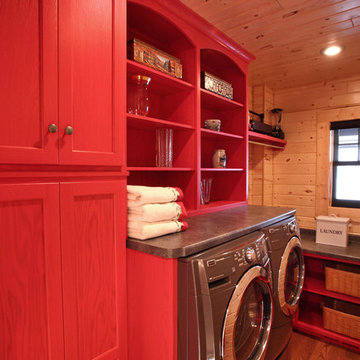
Michael's Photography
Esempio di una sala lavanderia stile rurale di medie dimensioni con ante lisce, ante rosse, top in laminato, pareti marroni, pavimento in legno massello medio e lavatrice e asciugatrice affiancate
Esempio di una sala lavanderia stile rurale di medie dimensioni con ante lisce, ante rosse, top in laminato, pareti marroni, pavimento in legno massello medio e lavatrice e asciugatrice affiancate
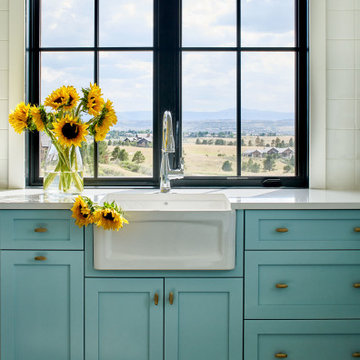
Esempio di una grande sala lavanderia country con lavello stile country, ante in stile shaker, ante turchesi, pareti bianche, pavimento multicolore e top bianco

Builder: Homes by True North
Interior Designer: L. Rose Interiors
Photographer: M-Buck Studio
This charming house wraps all of the conveniences of a modern, open concept floor plan inside of a wonderfully detailed modern farmhouse exterior. The front elevation sets the tone with its distinctive twin gable roofline and hipped main level roofline. Large forward facing windows are sheltered by a deep and inviting front porch, which is further detailed by its use of square columns, rafter tails, and old world copper lighting.
Inside the foyer, all of the public spaces for entertaining guests are within eyesight. At the heart of this home is a living room bursting with traditional moldings, columns, and tiled fireplace surround. Opposite and on axis with the custom fireplace, is an expansive open concept kitchen with an island that comfortably seats four. During the spring and summer months, the entertainment capacity of the living room can be expanded out onto the rear patio featuring stone pavers, stone fireplace, and retractable screens for added convenience.
When the day is done, and it’s time to rest, this home provides four separate sleeping quarters. Three of them can be found upstairs, including an office that can easily be converted into an extra bedroom. The master suite is tucked away in its own private wing off the main level stair hall. Lastly, more entertainment space is provided in the form of a lower level complete with a theatre room and exercise space.
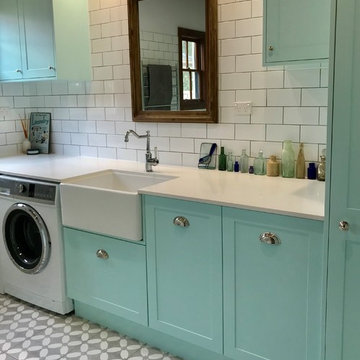
Ispirazione per una grande lavanderia tradizionale con lavello da incasso e ante blu
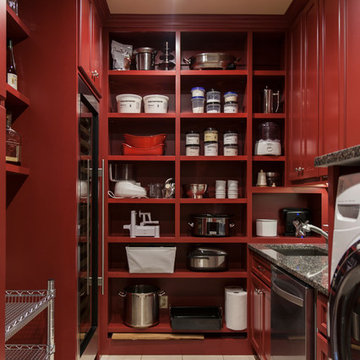
Angela Francis
Foto di una lavanderia multiuso chic di medie dimensioni con lavello sottopiano, ante con riquadro incassato, ante rosse, top in granito, pareti beige, pavimento in gres porcellanato, lavatrice e asciugatrice affiancate, pavimento beige e top nero
Foto di una lavanderia multiuso chic di medie dimensioni con lavello sottopiano, ante con riquadro incassato, ante rosse, top in granito, pareti beige, pavimento in gres porcellanato, lavatrice e asciugatrice affiancate, pavimento beige e top nero
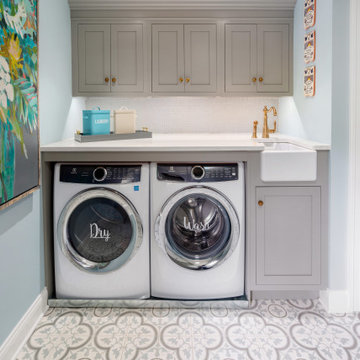
Foto di una grande sala lavanderia con ante grigie, pareti blu, lavatrice e asciugatrice affiancate, pavimento multicolore e top bianco

Builder: Oliver Custom Homes. Architect: Barley|Pfeiffer. Interior Design: Panache Interiors. Photographer: Mark Adams Media.
The laundry room is right next to the garage and down the hall from all bedrooms, which makes actually doing the laundry convenient. Cement tiles from Clay Imports.
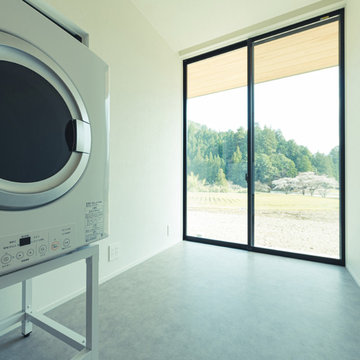
自然と共に暮らす家-和モダンの平屋
木造・平屋、和モダンの一戸建て住宅。
田園風景の中で、「建築・デザイン」×「自然・アウトドア」が融合し、「豊かな暮らし」を実現する住まいです。
Foto di una lavanderia con pareti bianche, pavimento con piastrelle in ceramica, lavatrice e asciugatrice affiancate, pavimento grigio, soffitto in carta da parati e carta da parati
Foto di una lavanderia con pareti bianche, pavimento con piastrelle in ceramica, lavatrice e asciugatrice affiancate, pavimento grigio, soffitto in carta da parati e carta da parati
1.948 Foto di lavanderie rosse, turchesi
6
