29 Foto di lavanderie
Filtra anche per:
Budget
Ordina per:Popolari oggi
1 - 20 di 29 foto
1 di 3

HUGE transformation! The homes in this area quintessentially have smaller kitchens that dining rooms. In addition, there is no open floor concept so traffic flow is restricted. In this design, we choose to take over the dining room! The fortunate part is the sunroom on the backside of the home was conditioned as part of the home, so the furniture and space plan transformed this room into the "dining room". What a beautiful thing to have on the backside of the home where the view is great (future pictures to come!).
The improvements and challenges were to remove the wall between the kitchen and the formal dining room (which was rarely used) and then extend the kitchen into that space. !! This is a great challenge because it changes the flow, original architectural patterns to the home! We (client included) the plan achieved just that with some sacrifices -- but honestly, with so many more rewards.
Check back for more updates and plans to be uploaded - or send us a message to inquire about how this, is possible!
Photography by David Cannon
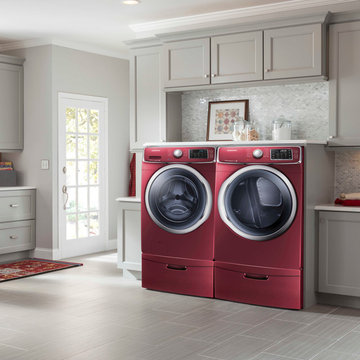
Samsung front load washers feature large capacity, innovative design and feature Activewash™ and Integrated Touch Controls.
Foto di una grande lavanderia multiuso design con ante in stile shaker, ante grigie, top in superficie solida, pareti grigie, pavimento in gres porcellanato, lavatrice e asciugatrice affiancate e pavimento grigio
Foto di una grande lavanderia multiuso design con ante in stile shaker, ante grigie, top in superficie solida, pareti grigie, pavimento in gres porcellanato, lavatrice e asciugatrice affiancate e pavimento grigio

Esempio di una sala lavanderia country di medie dimensioni con ante in stile shaker, ante bianche, pareti bianche, pavimento in cemento, lavatrice e asciugatrice affiancate, pavimento nero, paraspruzzi bianco, paraspruzzi in perlinato e pareti in legno
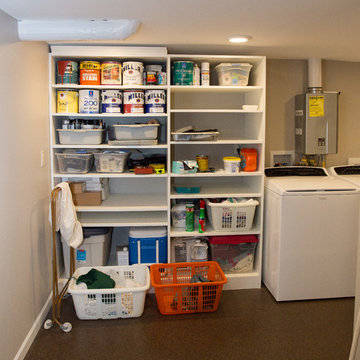
I designed and assisted the homeowners with the materials, and finish choices for this project while working at Corvallis Custom Kitchens and Baths.
Our client (and my former professor at OSU) wanted to have her basement finished. CCKB had competed a basement guest suite a few years prior and now it was time to finish the remaining space.
She wanted an organized area with lots of storage for her fabrics and sewing supplies, as well as a large area to set up a table for cutting fabric and laying out patterns. The basement also needed to house all of their camping and seasonal gear, as well as a workshop area for her husband.
The basement needed to have flooring that was not going to be damaged during the winters when the basement can become moist from rainfall. Out clients chose to have the cement floor painted with an epoxy material that would be easy to clean and impervious to water.
An update to the laundry area included replacing the window and re-routing the piping. Additional shelving was added for more storage.
Finally a walk-in closet was created to house our homeowners incredible vintage clothing collection away from any moisture.
LED lighting was installed in the ceiling and used for the scones. Our drywall team did an amazing job boxing in and finishing the ceiling which had numerous obstacles hanging from it and kept the ceiling to a height that was comfortable for all who come into the basement.
Our client is thrilled with the final project and has been enjoying her new sewing area.

Jeri Koegel
Esempio di un'ampia sala lavanderia american style con ante con riquadro incassato, pareti bianche, lavatrice e asciugatrice a colonna, pavimento grigio, lavello sottopiano, top piastrellato, pavimento in ardesia, top verde e ante beige
Esempio di un'ampia sala lavanderia american style con ante con riquadro incassato, pareti bianche, lavatrice e asciugatrice a colonna, pavimento grigio, lavello sottopiano, top piastrellato, pavimento in ardesia, top verde e ante beige

Ispirazione per una grande lavanderia multiuso chic con lavello da incasso, ante con bugna sagomata, ante bianche, top in granito, pareti bianche, pavimento con piastrelle in ceramica, lavatrice e asciugatrice affiancate e pavimento grigio

Zarrillo's
Immagine di una piccola lavanderia multiuso tradizionale con lavello sottopiano, ante in stile shaker, ante bianche, top in granito, pavimento in marmo e lavatrice e asciugatrice nascoste
Immagine di una piccola lavanderia multiuso tradizionale con lavello sottopiano, ante in stile shaker, ante bianche, top in granito, pavimento in marmo e lavatrice e asciugatrice nascoste
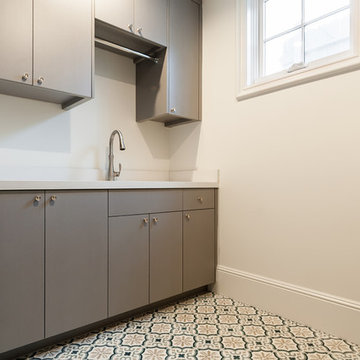
Foto di una sala lavanderia country di medie dimensioni con lavello sottopiano, ante lisce, ante grigie, top in superficie solida, pareti bianche, pavimento con piastrelle in ceramica, lavatrice e asciugatrice affiancate, pavimento blu e top bianco
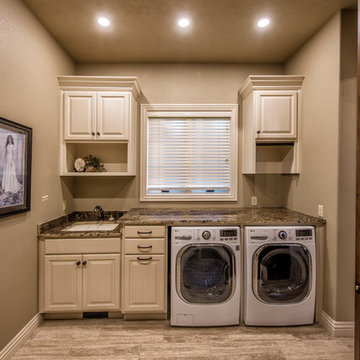
Esempio di una sala lavanderia classica di medie dimensioni con ante con bugna sagomata, lavatrice e asciugatrice affiancate, lavello sottopiano, ante bianche, top in granito, pareti beige e pavimento in gres porcellanato
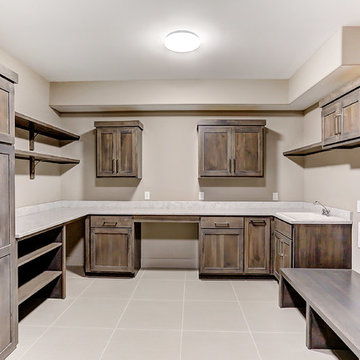
Esempio di una lavanderia multiuso rustica di medie dimensioni con ante in stile shaker, ante in legno scuro, top in quarzo composito, pareti beige, pavimento in gres porcellanato, lavatrice e asciugatrice affiancate e pavimento beige
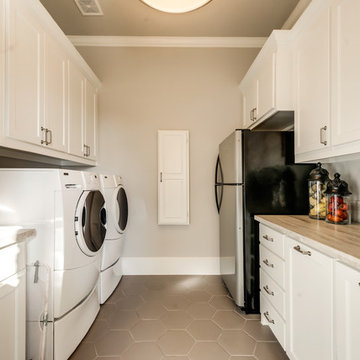
Ispirazione per una sala lavanderia mediterranea di medie dimensioni con lavello stile country, ante in stile shaker, ante bianche, top in quarzo composito, pareti beige, parquet chiaro e lavatrice e asciugatrice affiancate
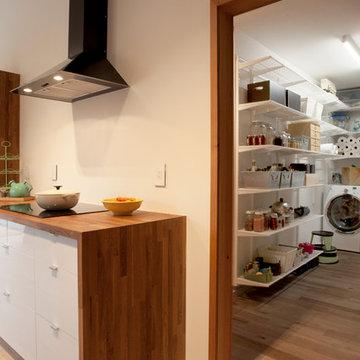
Ramona d'Viola - ilumus photography & marketing
Esempio di una lavanderia multiuso minimal di medie dimensioni con pareti bianche, parquet chiaro e lavatrice e asciugatrice affiancate
Esempio di una lavanderia multiuso minimal di medie dimensioni con pareti bianche, parquet chiaro e lavatrice e asciugatrice affiancate
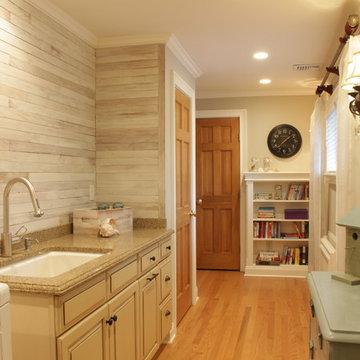
A wonderful laundry room with so many interesting elements.
Photo Credit: N. Leonard
Idee per una grande lavanderia multiuso country con lavello sottopiano, ante con bugna sagomata, ante beige, top in granito, pareti grigie, pavimento in legno massello medio, lavatrice e asciugatrice affiancate, pavimento marrone, paraspruzzi grigio, paraspruzzi in perlinato, top multicolore e pareti in perlinato
Idee per una grande lavanderia multiuso country con lavello sottopiano, ante con bugna sagomata, ante beige, top in granito, pareti grigie, pavimento in legno massello medio, lavatrice e asciugatrice affiancate, pavimento marrone, paraspruzzi grigio, paraspruzzi in perlinato, top multicolore e pareti in perlinato
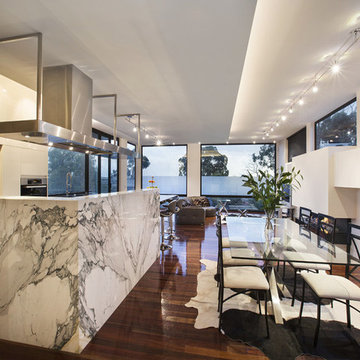
Esempio di una lavanderia moderna con pareti bianche, pavimento in legno verniciato e pavimento bianco
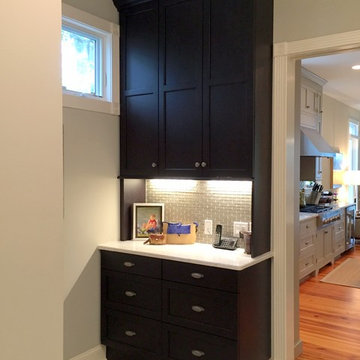
The old desk becomes a secondary staging area during dinner parties and provides maximum storage on an everyday basis. Plenty of room for the owner's art pieces.
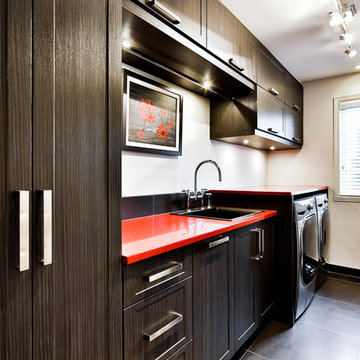
Nicolas Shapiro
Esempio di una sala lavanderia design di medie dimensioni con lavello a vasca singola, ante in stile shaker, ante in legno bruno, top in quarzo composito, pareti bianche, pavimento in gres porcellanato e lavatrice e asciugatrice affiancate
Esempio di una sala lavanderia design di medie dimensioni con lavello a vasca singola, ante in stile shaker, ante in legno bruno, top in quarzo composito, pareti bianche, pavimento in gres porcellanato e lavatrice e asciugatrice affiancate
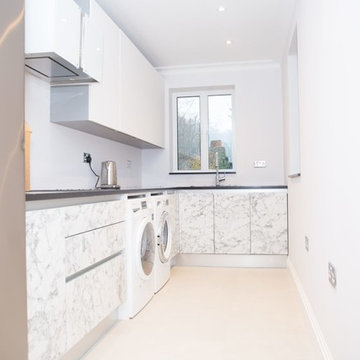
Immagine di una lavanderia minimalista con lavello a doppia vasca, ante lisce, ante bianche, top in quarzite, paraspruzzi bianco, paraspruzzi con lastra di vetro, pavimento in gres porcellanato e pavimento beige
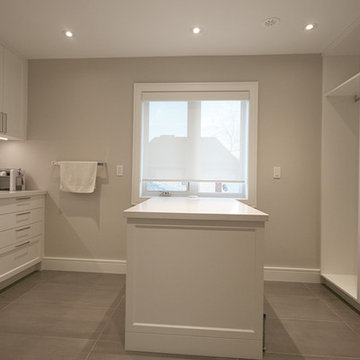
Foto di una grande sala lavanderia design con lavello sottopiano, ante in stile shaker, ante bianche, top in quarzite, pareti beige, pavimento in cemento, lavatrice e asciugatrice affiancate, pavimento grigio e top bianco
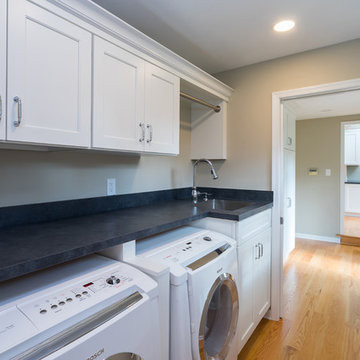
This bright laundry room packs plenty of storage into a narrow room. The single wall of cabinets offers ample space to store laundry and cleaning items. The countertop and large sink are perfect for sorting and rinsing clothes, and a bar was installed for hanging clothes to dry. A pocket door is ideal for this laundry room, as it tucks away neatly and does not interfere with the flow of traffic in the space.
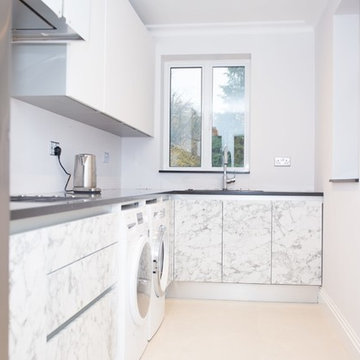
Esempio di una lavanderia moderna con lavello a doppia vasca, ante lisce, ante bianche, top in quarzite, paraspruzzi bianco, paraspruzzi con lastra di vetro, pavimento in gres porcellanato e pavimento beige
29 Foto di lavanderie
1