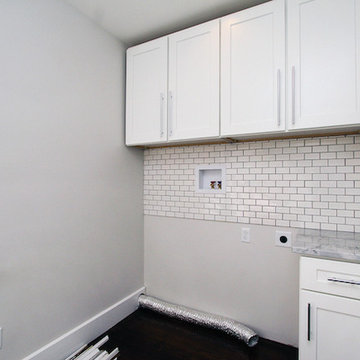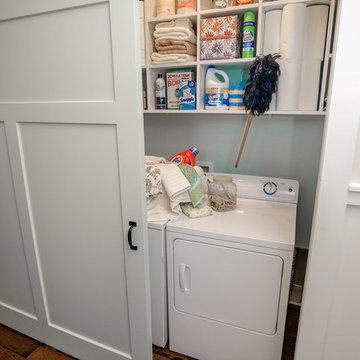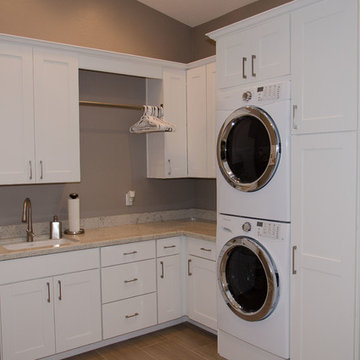7.386 Foto di lavanderie
Filtra anche per:
Budget
Ordina per:Popolari oggi
161 - 180 di 7.386 foto
1 di 3

Subway tile and neutral colors make the laundry area feel very clean.
Immagine di una sala lavanderia moderna di medie dimensioni con ante con riquadro incassato, ante bianche, top in granito, pareti grigie, parquet scuro e lavatrice e asciugatrice affiancate
Immagine di una sala lavanderia moderna di medie dimensioni con ante con riquadro incassato, ante bianche, top in granito, pareti grigie, parquet scuro e lavatrice e asciugatrice affiancate

Kristopher Gerner
Ispirazione per un piccolo ripostiglio-lavanderia stile americano con nessun'anta, ante bianche, pareti bianche, pavimento in legno massello medio e lavatrice e asciugatrice affiancate
Ispirazione per un piccolo ripostiglio-lavanderia stile americano con nessun'anta, ante bianche, pareti bianche, pavimento in legno massello medio e lavatrice e asciugatrice affiancate

Foto di una lavanderia moderna di medie dimensioni con lavello a vasca singola, top in laminato, pareti bianche, ante lisce, ante bianche, paraspruzzi bianco, paraspruzzi con lastra di vetro, pavimento con piastrelle in ceramica, lavatrice e asciugatrice a colonna, pavimento grigio e top bianco

This 1930's Barrington Hills farmhouse was in need of some TLC when it was purchased by this southern family of five who planned to make it their new home. The renovation taken on by Advance Design Studio's designer Scott Christensen and master carpenter Justin Davis included a custom porch, custom built in cabinetry in the living room and children's bedrooms, 2 children's on-suite baths, a guest powder room, a fabulous new master bath with custom closet and makeup area, a new upstairs laundry room, a workout basement, a mud room, new flooring and custom wainscot stairs with planked walls and ceilings throughout the home.
The home's original mechanicals were in dire need of updating, so HVAC, plumbing and electrical were all replaced with newer materials and equipment. A dramatic change to the exterior took place with the addition of a quaint standing seam metal roofed farmhouse porch perfect for sipping lemonade on a lazy hot summer day.
In addition to the changes to the home, a guest house on the property underwent a major transformation as well. Newly outfitted with updated gas and electric, a new stacking washer/dryer space was created along with an updated bath complete with a glass enclosed shower, something the bath did not previously have. A beautiful kitchenette with ample cabinetry space, refrigeration and a sink was transformed as well to provide all the comforts of home for guests visiting at the classic cottage retreat.
The biggest design challenge was to keep in line with the charm the old home possessed, all the while giving the family all the convenience and efficiency of modern functioning amenities. One of the most interesting uses of material was the porcelain "wood-looking" tile used in all the baths and most of the home's common areas. All the efficiency of porcelain tile, with the nostalgic look and feel of worn and weathered hardwood floors. The home’s casual entry has an 8" rustic antique barn wood look porcelain tile in a rich brown to create a warm and welcoming first impression.
Painted distressed cabinetry in muted shades of gray/green was used in the powder room to bring out the rustic feel of the space which was accentuated with wood planked walls and ceilings. Fresh white painted shaker cabinetry was used throughout the rest of the rooms, accentuated by bright chrome fixtures and muted pastel tones to create a calm and relaxing feeling throughout the home.
Custom cabinetry was designed and built by Advance Design specifically for a large 70” TV in the living room, for each of the children’s bedroom’s built in storage, custom closets, and book shelves, and for a mudroom fit with custom niches for each family member by name.
The ample master bath was fitted with double vanity areas in white. A generous shower with a bench features classic white subway tiles and light blue/green glass accents, as well as a large free standing soaking tub nestled under a window with double sconces to dim while relaxing in a luxurious bath. A custom classic white bookcase for plush towels greets you as you enter the sanctuary bath.

AV Architects + Builders
Location: Falls Church, VA, USA
Our clients were a newly-wed couple looking to start a new life together. With a love for the outdoors and theirs dogs and cats, we wanted to create a design that wouldn’t make them sacrifice any of their hobbies or interests. We designed a floor plan to allow for comfortability relaxation, any day of the year. We added a mudroom complete with a dog bath at the entrance of the home to help take care of their pets and track all the mess from outside. We added multiple access points to outdoor covered porches and decks so they can always enjoy the outdoors, not matter the time of year. The second floor comes complete with the master suite, two bedrooms for the kids with a shared bath, and a guest room for when they have family over. The lower level offers all the entertainment whether it’s a large family room for movie nights or an exercise room. Additionally, the home has 4 garages for cars – 3 are attached to the home and one is detached and serves as a workshop for him.
The look and feel of the home is informal, casual and earthy as the clients wanted to feel relaxed at home. The materials used are stone, wood, iron and glass and the home has ample natural light. Clean lines, natural materials and simple details for relaxed casual living.
Stacy Zarin Photography

Spacecrafting
Foto di una piccola sala lavanderia minimal con lavello da incasso, ante lisce, top in superficie solida, pavimento con piastrelle in ceramica, lavatrice e asciugatrice affiancate, ante beige e pareti multicolore
Foto di una piccola sala lavanderia minimal con lavello da incasso, ante lisce, top in superficie solida, pavimento con piastrelle in ceramica, lavatrice e asciugatrice affiancate, ante beige e pareti multicolore

White laundry room took advantage of vertical space with a stacked washer and dryer to make room for plenty of storage, a folding area and sink.
Immagine di una piccola sala lavanderia chic con lavello sottopiano, ante in stile shaker, ante bianche, pareti grigie, lavatrice e asciugatrice a colonna, top in superficie solida e pavimento in gres porcellanato
Immagine di una piccola sala lavanderia chic con lavello sottopiano, ante in stile shaker, ante bianche, pareti grigie, lavatrice e asciugatrice a colonna, top in superficie solida e pavimento in gres porcellanato

Shoot 2 Sell
Immagine di una grande lavanderia multiuso classica con lavello stile country, ante in stile shaker, ante bianche, top in marmo, pareti grigie, parquet scuro e lavatrice e asciugatrice a colonna
Immagine di una grande lavanderia multiuso classica con lavello stile country, ante in stile shaker, ante bianche, top in marmo, pareti grigie, parquet scuro e lavatrice e asciugatrice a colonna

Photo and Construction by Kaufman Construction
Immagine di una piccola lavanderia multiuso classica con lavello da incasso, ante in stile shaker, ante bianche, top in legno, pareti grigie, parquet chiaro e lavatrice e asciugatrice a colonna
Immagine di una piccola lavanderia multiuso classica con lavello da incasso, ante in stile shaker, ante bianche, top in legno, pareti grigie, parquet chiaro e lavatrice e asciugatrice a colonna

Idee per un piccolo ripostiglio-lavanderia minimalista con lavello a vasca singola, ante con riquadro incassato, ante bianche, top in granito, pareti grigie, pavimento con piastrelle in ceramica e lavatrice e asciugatrice a colonna

We re-designed and renovated three bathrooms and a laundry/mudroom in this builder-grade tract home. All finishes were carefully sourced, and all millwork was designed and custom-built.

Idee per una sala lavanderia country di medie dimensioni con ante lisce, ante bianche, pareti blu, pavimento in mattoni e lavatrice e asciugatrice affiancate

This laundry room was tight and non-functional. The door opened in and was quickly replaced with a pocket door. Space was taken from the attic behind this space to create the niche for the laundry sorter and a countertop for folding.
The tree wallpaper is Thibaut T35110 Russell Square in Green.
The countertop is Silestone by Cosentino - Yukon Leather.
The overhead light is from Shades of Light.
The green geometric indoor/outdoor rug is from Loloi Rugs.
The laundry sorter is from The Container Store.

Immagine di una piccola lavanderia multiuso minimalista con lavello da incasso, ante lisce, ante bianche, top in laminato, paraspruzzi grigio, paraspruzzi con piastrelle in ceramica, pareti bianche, pavimento in gres porcellanato, lavatrice e asciugatrice affiancate e top multicolore

Ispirazione per una piccola sala lavanderia country con lavello a vasca singola, ante in stile shaker, ante blu, top in legno, paraspruzzi bianco, paraspruzzi con piastrelle diamantate, pareti beige, pavimento con piastrelle in ceramica, lavatrice e asciugatrice a colonna, pavimento bianco e top marrone

Stacking the washer & dryer to create more functional space while adding a ton of style through gorgeous tile selections.
Ispirazione per una piccola sala lavanderia contemporanea con ante in stile shaker, ante bianche, top in quarzo composito, paraspruzzi multicolore, paraspruzzi in marmo, pareti bianche, pavimento con piastrelle in ceramica, lavatrice e asciugatrice a colonna, pavimento multicolore e top bianco
Ispirazione per una piccola sala lavanderia contemporanea con ante in stile shaker, ante bianche, top in quarzo composito, paraspruzzi multicolore, paraspruzzi in marmo, pareti bianche, pavimento con piastrelle in ceramica, lavatrice e asciugatrice a colonna, pavimento multicolore e top bianco

Custom laundry room cabinetry built to maximize space and functionality. Drawers and pull out shelves keep this homeowner from having to get down on their knees to grab what they need. Soft close door hinges and drawer glides add a luxurious feel to this clean and simple laundry room.

Idee per una piccola sala lavanderia moderna con lavello stile country, ante in stile shaker, ante turchesi, top in legno, pareti bianche, pavimento in vinile, lavatrice e asciugatrice a colonna, pavimento bianco e top marrone

Yellow vertical cabinets provide readily accessible storage. The yellow color brightens the space and gives the laundry room a fun vibe. Wood shelves balance the space and provides additional storage.

Esempio di una piccola sala lavanderia classica con ante in stile shaker, ante bianche, top in quarzo composito, paraspruzzi bianco, paraspruzzi con piastrelle diamantate, pareti bianche, pavimento in gres porcellanato, lavatrice e asciugatrice affiancate, pavimento grigio e top grigio
7.386 Foto di lavanderie
9