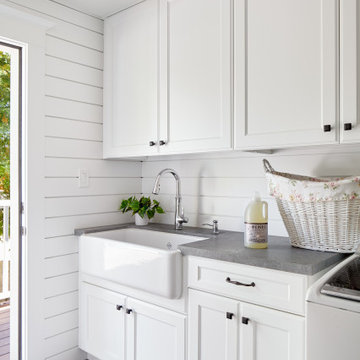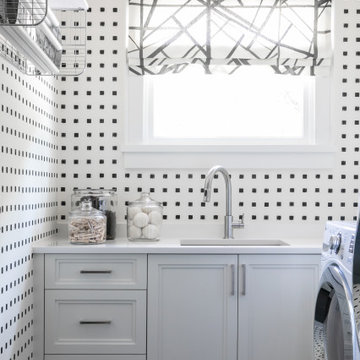1.227 Foto di lavanderie
Filtra anche per:
Budget
Ordina per:Popolari oggi
41 - 60 di 1.227 foto
1 di 3

Our clients were living in a Northwood Hills home in Dallas that was built in 1968. Some updates had been done but none really to the main living areas in the front of the house. They love to entertain and do so frequently but the layout of their house wasn’t very functional. There was a galley kitchen, which was mostly shut off to the rest of the home. They were not using the formal living and dining room in front of your house, so they wanted to see how this space could be better utilized. They wanted to create a more open and updated kitchen space that fits their lifestyle. One idea was to turn part of this space into an office, utilizing the bay window with the view out of the front of the house. Storage was also a necessity, as they entertain often and need space for storing those items they use for entertaining. They would also like to incorporate a wet bar somewhere!
We demoed the brick and paneling from all of the existing walls and put up drywall. The openings on either side of the fireplace and through the entryway were widened and the kitchen was completely opened up. The fireplace surround is changed to a modern Emser Esplanade Trail tile, versus the chunky rock it was previously. The ceiling was raised and leveled out and the beams were removed throughout the entire area. Beautiful Olympus quartzite countertops were installed throughout the kitchen and butler’s pantry with white Chandler cabinets and Grace 4”x12” Bianco tile backsplash. A large two level island with bar seating for guests was built to create a little separation between the kitchen and dining room. Contrasting black Chandler cabinets were used for the island, as well as for the bar area, all with the same 6” Emtek Alexander pulls. A Blanco low divide metallic gray kitchen sink was placed in the center of the island with a Kohler Bellera kitchen faucet in vibrant stainless. To finish off the look three Iconic Classic Globe Small Pendants in Antiqued Nickel pendant lights were hung above the island. Black Supreme granite countertops with a cool leathered finish were installed in the wet bar, The backsplash is Choice Fawn gloss 4x12” tile, which created a little different look than in the kitchen. A hammered copper Hayden square sink was installed in the bar, giving it that cool bar feel with the black Chandler cabinets. Off the kitchen was a laundry room and powder bath that were also updated. They wanted to have a little fun with these spaces, so the clients chose a geometric black and white Bella Mori 9x9” porcelain tile. Coordinating black and white polka dot wallpaper was installed in the laundry room and a fun floral black and white wallpaper in the powder bath. A dark bronze Metal Mirror with a shelf was installed above the porcelain pedestal sink with simple floating black shelves for storage.
Their butlers pantry, the added storage space, and the overall functionality has made entertaining so much easier and keeps unwanted things out of sight, whether the guests are sitting at the island or at the wet bar! The clients absolutely love their new space and the way in which has transformed their lives and really love entertaining even more now!

Projet de Tiny House sur les toits de Paris, avec 17m² pour 4 !
Immagine di una piccola lavanderia multiuso etnica con lavello a vasca singola, nessun'anta, ante in legno chiaro, top in legno, paraspruzzi in legno, pavimento in cemento, lavasciuga, pavimento bianco, soffitto in legno e pareti in legno
Immagine di una piccola lavanderia multiuso etnica con lavello a vasca singola, nessun'anta, ante in legno chiaro, top in legno, paraspruzzi in legno, pavimento in cemento, lavasciuga, pavimento bianco, soffitto in legno e pareti in legno

Immagine di una lavanderia multiuso scandinava di medie dimensioni con ante in stile shaker, ante blu, pareti bianche, pavimento in pietra calcarea, pavimento beige e pannellatura

As multifunctional living becomes a necessity, the bootility has emerged as a sought-after feature in the home. Understandably, not all homes have the capacity for a separate utility and boot room. However, with clever planning and tactful design, even the smallest spaces can house a thoughtful combination of the two.

Photo: Jessie Preza Photography
Esempio di una sala lavanderia mediterranea di medie dimensioni con lavello a vasca singola, ante in stile shaker, ante bianche, top in quarzo composito, paraspruzzi bianco, paraspruzzi in perlinato, pareti bianche, pavimento in gres porcellanato, lavatrice e asciugatrice affiancate, pavimento nero, top nero e pareti in perlinato
Esempio di una sala lavanderia mediterranea di medie dimensioni con lavello a vasca singola, ante in stile shaker, ante bianche, top in quarzo composito, paraspruzzi bianco, paraspruzzi in perlinato, pareti bianche, pavimento in gres porcellanato, lavatrice e asciugatrice affiancate, pavimento nero, top nero e pareti in perlinato

Ispirazione per una grande sala lavanderia classica con lavello sottopiano, ante in stile shaker, ante blu, top in quarzo composito, paraspruzzi in perlinato, pareti bianche, pavimento in gres porcellanato, lavatrice e asciugatrice affiancate, pavimento multicolore, top bianco e pareti in perlinato

Baron Construction & Remodeling
Design Build Remodel Renovate
Victorian Home Renovation & Remodel
Kitchen Remodel and Relocation
2 Bathroom Additions and Remodel
1000 square foot deck
Interior Staircase
Exterior Staircase
New Front Porch
New Playroom
New Flooring
New Plumbing
New Electrical
New HVAC

Murphys Road is a renovation in a 1906 Villa designed to compliment the old features with new and modern twist. Innovative colours and design concepts are used to enhance spaces and compliant family living. This award winning space has been featured in magazines and websites all around the world. It has been heralded for it's use of colour and design in inventive and inspiring ways.
Designed by New Zealand Designer, Alex Fulton of Alex Fulton Design
Photographed by Duncan Innes for Homestyle Magazine

Idee per una grande lavanderia multiuso stile americano con ante in stile shaker, ante grigie, top in quarzite, pareti bianche, pavimento con piastrelle in ceramica, pavimento multicolore, top bianco, soffitto a volta e pareti in perlinato

Utility Room
Ispirazione per una lavanderia multiuso tradizionale di medie dimensioni con lavello stile country, ante con riquadro incassato, ante beige, top in quarzo composito, paraspruzzi beige, paraspruzzi in quarzo composito, pareti beige, pavimento in pietra calcarea, lavatrice e asciugatrice affiancate, pavimento beige, top beige e carta da parati
Ispirazione per una lavanderia multiuso tradizionale di medie dimensioni con lavello stile country, ante con riquadro incassato, ante beige, top in quarzo composito, paraspruzzi beige, paraspruzzi in quarzo composito, pareti beige, pavimento in pietra calcarea, lavatrice e asciugatrice affiancate, pavimento beige, top beige e carta da parati

Ispirazione per una sala lavanderia classica con lavello sottopiano, ante con riquadro incassato, ante bianche, pareti multicolore, pavimento nero, top bianco e carta da parati

Idee per una sala lavanderia scandinava di medie dimensioni con lavello sottopiano, ante in stile shaker, ante bianche, top in quarzo composito, paraspruzzi bianco, paraspruzzi in quarzo composito, pareti rosa, pavimento in gres porcellanato, lavatrice e asciugatrice affiancate, pavimento grigio, top bianco e carta da parati

Bulky appliances such as washing machines and tumble dryers often take up a considerable amount of space in the kitchen. Moving them to a dedicated full-height cabinet in your utility allows you to hide them out of sight when not in use. Stacking them vertically also frees up valuable floor space and makes it easier for you to load washing.

We are sincerely concerned about our customers and prevent the need for them to shop at different locations. We offer several designs and colors for fixtures and hardware from which you can select the best ones that suit the overall theme of your home. Our team will respect your preferences and give you options to choose, whether you want a traditional or contemporary design.

French Country laundry room with all white louvered cabinetry, painted white brick wall, large black metal framed windows and back door, and beige travertine flooring.

Esempio di una lavanderia stile marinaro con lavatoio, ante con riquadro incassato, ante bianche, paraspruzzi in perlinato, pareti bianche, lavatrice e asciugatrice affiancate, pavimento grigio, top grigio e boiserie

Foto di una piccola sala lavanderia design con lavello sottopiano, ante lisce, ante bianche, top in marmo, paraspruzzi nero, pareti nere, pavimento in vinile, lavatrice e asciugatrice affiancate, pavimento marrone, top multicolore e carta da parati

Прачечная в частном доме - незаменимый атрибут, который позволяет не сушить вещи на веревках вокруг дома, а заниматься стиркой, сушкой и гладкой в пределах одной комнаты.
Тем более это очень стильная комната с красивым и лаконичным гарнитуром, большой раковиной и местами для хранения бытовой химии.

Before we started this dream laundry room was a draughty lean-to with all sorts of heating and plumbing on show. Now all of that is stylishly housed but still easily accessible and surrounded by storage.
Contemporary, charcoal wood grain and knurled brass handles give these shaker doors a cool, modern edge.

Idee per una sala lavanderia classica di medie dimensioni con lavello da incasso, ante in stile shaker, ante grigie, top in cemento, paraspruzzi bianco, paraspruzzi in perlinato, pareti bianche, pavimento con piastrelle in ceramica, lavatrice e asciugatrice affiancate, pavimento grigio, top grigio, soffitto in legno e pareti in perlinato
1.227 Foto di lavanderie
3