31.457 Foto di lavanderie
Filtra anche per:
Budget
Ordina per:Popolari oggi
161 - 180 di 31.457 foto
1 di 3

Making the best use of existing spaces was the challenge in this project. The laundry has been placed in what once was a porte cochere, an open area with arched openings that provided an undercover place for the carriage to drop the owners at a side door, on its way through to the stables.
Interior design by Studio Gorman
Photograph by Prue Ruscoe

Idee per una grande sala lavanderia classica con lavello sottopiano, ante in stile shaker, ante grigie, top in quarzite, pareti bianche, pavimento in gres porcellanato, lavatrice e asciugatrice affiancate, pavimento beige e top bianco

Immagine di una lavanderia multiuso country con ante in stile shaker, ante verdi, top in legno, pareti bianche, lavatrice e asciugatrice affiancate e pavimento nero
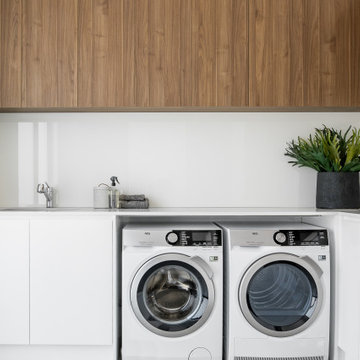
Ispirazione per una lavanderia minimal con ante lisce, ante bianche, pareti bianche, lavatrice e asciugatrice affiancate e top bianco
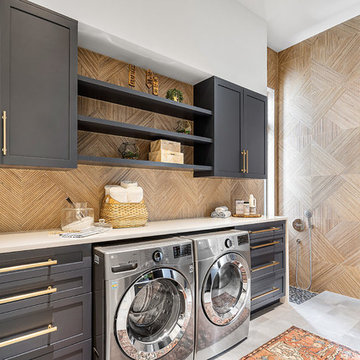
Idee per una lavanderia multiuso stile marinaro con ante in stile shaker, ante grigie, pareti beige, lavatrice e asciugatrice affiancate, pavimento grigio e top bianco

Ispirazione per una sala lavanderia chic con lavatoio, ante con riquadro incassato, ante bianche, pareti bianche, lavatrice e asciugatrice affiancate, pavimento bianco e top bianco

Transitional laundry room with a mudroom included in it. The stackable washer and dryer allowed for there to be a large closet for cleaning supplies with an outlet in it for the electric broom. The clean white counters allow the tile and cabinet color to stand out and be the showpiece in the room!
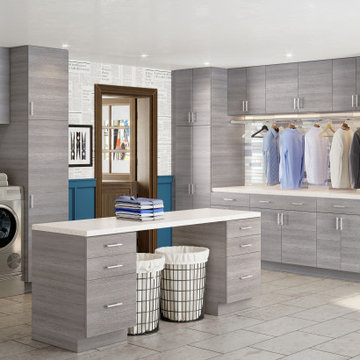
Foto di un'ampia sala lavanderia contemporanea con ante lisce, ante marroni, top in quarzo composito, pareti bianche, pavimento in gres porcellanato, lavatrice e asciugatrice affiancate, pavimento beige e top beige

Laundry room
Idee per una sala lavanderia classica di medie dimensioni con lavatoio, ante con bugna sagomata, ante bianche, pareti grigie, pavimento con piastrelle in ceramica, lavatrice e asciugatrice affiancate e pavimento beige
Idee per una sala lavanderia classica di medie dimensioni con lavatoio, ante con bugna sagomata, ante bianche, pareti grigie, pavimento con piastrelle in ceramica, lavatrice e asciugatrice affiancate e pavimento beige

Nothing says a laundry room has to be boring and this one certainly is not. Beautiful Moroccan patterned tile floor, white cabinetry and plenty of storage make this laundry room one in which anyone would want to spend some time.

Immagine di una sala lavanderia mediterranea con lavello da incasso, ante in stile shaker, ante gialle, pareti multicolore, pavimento multicolore e top nero

Foto di una sala lavanderia chic di medie dimensioni con lavello sottopiano, ante in stile shaker, ante blu, top in marmo, pareti beige, pavimento con piastrelle in ceramica, lavatrice e asciugatrice a colonna, pavimento beige e top grigio

Laundry Room with built-in cubby/locker storage
Immagine di una grande lavanderia multiuso chic con lavello stile country, ante a filo, ante beige, pareti grigie, lavatrice e asciugatrice a colonna, pavimento multicolore e top grigio
Immagine di una grande lavanderia multiuso chic con lavello stile country, ante a filo, ante beige, pareti grigie, lavatrice e asciugatrice a colonna, pavimento multicolore e top grigio

Spanish meets modern in this Dallas spec home. A unique carved paneled front door sets the tone for this well blended home. Mixing the two architectural styles kept this home current but filled with character and charm.

Designed by: Soda Pop Design inc
Photography by: Stephani Buchman Photography
Construction by: Soda Pop Construction co.
Immagine di una sala lavanderia contemporanea con ante lisce, ante bianche, pareti bianche, pavimento in legno massello medio, lavatrice e asciugatrice affiancate, pavimento marrone e top bianco
Immagine di una sala lavanderia contemporanea con ante lisce, ante bianche, pareti bianche, pavimento in legno massello medio, lavatrice e asciugatrice affiancate, pavimento marrone e top bianco

Idee per una sala lavanderia design di medie dimensioni con ante bianche, pareti bianche, lavatrice e asciugatrice a colonna, pavimento nero, top bianco, ante con riquadro incassato, top in quarzo composito e pavimento in marmo
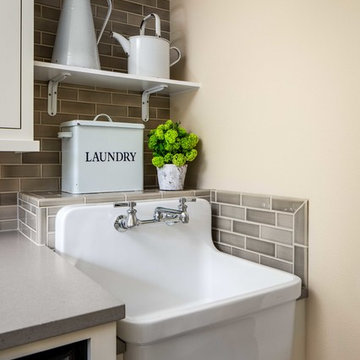
We gave the master bath, kids' bath, and laundry room in this Lake Oswego home a refresh with soft colors and modern interiors.
Project by Portland interior design studio Jenni Leasia Interior Design. Also serving Lake Oswego, West Linn, Vancouver, Sherwood, Camas, Oregon City, Beaverton, and the whole of Greater Portland.
For more about Jenni Leasia Interior Design, click here: https://www.jennileasiadesign.com/
To learn more about this project, click here:
https://www.jennileasiadesign.com/lake-oswego-home-remodel
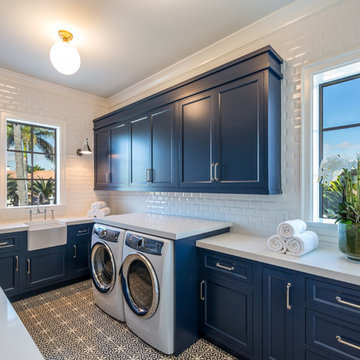
Luxe View Photography
Esempio di una sala lavanderia costiera con lavello stile country, ante con riquadro incassato, ante blu, lavatrice e asciugatrice affiancate, pavimento multicolore e top bianco
Esempio di una sala lavanderia costiera con lavello stile country, ante con riquadro incassato, ante blu, lavatrice e asciugatrice affiancate, pavimento multicolore e top bianco

This is one of the best combination mudroom rooms, laundry and door washes ever! The dog wash has a pair of hinged glass doors with a full shower set up. The dog crate is integrated into the design. The floor tiles feature a swirl pattern that works with the dot tiles in the shower area.
A.J. Brown Photography

Our inspiration for this home was an updated and refined approach to Frank Lloyd Wright’s “Prairie-style”; one that responds well to the harsh Central Texas heat. By DESIGN we achieved soft balanced and glare-free daylighting, comfortable temperatures via passive solar control measures, energy efficiency without reliance on maintenance-intensive Green “gizmos” and lower exterior maintenance.
The client’s desire for a healthy, comfortable and fun home to raise a young family and to accommodate extended visitor stays, while being environmentally responsible through “high performance” building attributes, was met. Harmonious response to the site’s micro-climate, excellent Indoor Air Quality, enhanced natural ventilation strategies, and an elegant bug-free semi-outdoor “living room” that connects one to the outdoors are a few examples of the architect’s approach to Green by Design that results in a home that exceeds the expectations of its owners.
Photo by Mark Adams Media
31.457 Foto di lavanderie
9