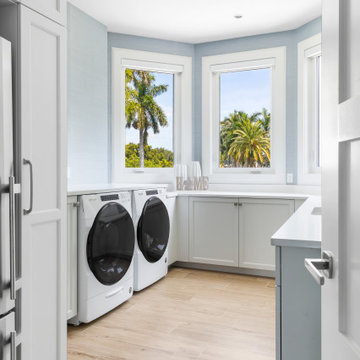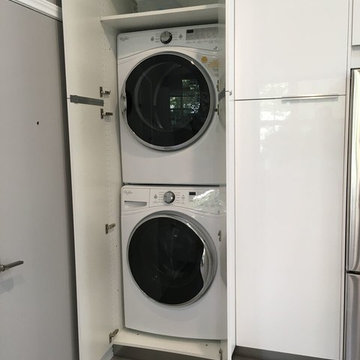693 Foto di lavanderie
Filtra anche per:
Budget
Ordina per:Popolari oggi
61 - 80 di 693 foto
1 di 3

Esempio di una lavanderia multiuso chic di medie dimensioni con ante in stile shaker, ante verdi, top in quarzo composito, paraspruzzi bianco, paraspruzzi con piastrelle diamantate, pareti beige, pavimento in gres porcellanato, lavatrice e asciugatrice affiancate, pavimento multicolore e top bianco

Ispirazione per una grande lavanderia multiuso chic con lavello sottopiano, ante lisce, ante bianche, top in quarzo composito, paraspruzzi beige, paraspruzzi in quarzo composito, pareti bianche, pavimento in gres porcellanato, lavatrice e asciugatrice affiancate, pavimento beige e top beige

Esempio di una grande lavanderia multiuso costiera con lavello sottopiano, ante in stile shaker, ante bianche, top in quarzo composito, paraspruzzi bianco, paraspruzzi con piastrelle in ceramica, pareti bianche, pavimento in gres porcellanato, lavatrice e asciugatrice affiancate, pavimento nero e top nero

Foto di un ripostiglio-lavanderia minimalista di medie dimensioni con ante lisce, ante bianche, top in laminato, paraspruzzi bianco, paraspruzzi con piastrelle a mosaico, pareti blu, pavimento con piastrelle in ceramica, lavatrice e asciugatrice affiancate, pavimento beige e top bianco

Elegant traditional style home with some old world and Italian touches and materials and warm inviting tones.
Foto di una sala lavanderia chic di medie dimensioni con lavello sottopiano, ante con riquadro incassato, ante beige, top in granito, paraspruzzi beige, paraspruzzi in lastra di pietra, pareti beige, pavimento in gres porcellanato, lavatrice e asciugatrice affiancate, pavimento beige e top beige
Foto di una sala lavanderia chic di medie dimensioni con lavello sottopiano, ante con riquadro incassato, ante beige, top in granito, paraspruzzi beige, paraspruzzi in lastra di pietra, pareti beige, pavimento in gres porcellanato, lavatrice e asciugatrice affiancate, pavimento beige e top beige

Laundry room, boot room, mudroom, desk
Idee per una grande lavanderia multiuso country con lavello sottopiano, ante in stile shaker, ante marroni, top in quarzo composito, paraspruzzi in gres porcellanato, pavimento in gres porcellanato e lavatrice e asciugatrice affiancate
Idee per una grande lavanderia multiuso country con lavello sottopiano, ante in stile shaker, ante marroni, top in quarzo composito, paraspruzzi in gres porcellanato, pavimento in gres porcellanato e lavatrice e asciugatrice affiancate

Esempio di una sala lavanderia costiera di medie dimensioni con lavello sottopiano, ante con riquadro incassato, ante bianche, top in quarzo composito, paraspruzzi bianco, paraspruzzi in quarzo composito, pareti blu, pavimento in gres porcellanato, lavatrice e asciugatrice affiancate, pavimento marrone e top bianco

Immagine di una lavanderia moderna di medie dimensioni con lavello sottopiano, ante lisce, ante bianche, paraspruzzi nero, paraspruzzi in lastra di pietra e pavimento grigio

Esempio di una piccola sala lavanderia classica con ante in stile shaker, ante grigie, top in quarzo composito, paraspruzzi bianco, paraspruzzi in quarzo composito, pareti grigie, pavimento in gres porcellanato, lavatrice e asciugatrice a colonna, pavimento multicolore, top bianco e soffitto in carta da parati

McGinnis Leathers
Immagine di una grande lavanderia multiuso classica con lavello sottopiano, ante bianche, top in granito, paraspruzzi bianco, paraspruzzi con piastrelle diamantate, parquet chiaro, ante con riquadro incassato, pareti grigie, lavatrice e asciugatrice affiancate e pavimento marrone
Immagine di una grande lavanderia multiuso classica con lavello sottopiano, ante bianche, top in granito, paraspruzzi bianco, paraspruzzi con piastrelle diamantate, parquet chiaro, ante con riquadro incassato, pareti grigie, lavatrice e asciugatrice affiancate e pavimento marrone

Cabinetry: Showplace EVO
Style: Pendleton w/ Five Piece Drawers
Finish: Paint Grade – Dorian Gray/Walnut - Natural
Countertop: (Customer’s Own) White w/ Gray Vein Quartz
Plumbing: (Customer’s Own)
Hardware: Richelieu – Champagne Bronze Bar Pulls
Backsplash: (Customer’s Own) Full-height Quartz
Floor: (Customer’s Own)
Designer: Devon Moore
Contractor: Carson’s Installations – Paul Carson

Luxury laundry room with tons of cabinets. Built in gift wrapping storage, desk and ironing board. MTI Baths Jentle Jet laundry sink. Whirlpool front load appliances. Iron-A-Way ironing center. Mont quartz Novello countertop. Daltile Origami White backsplash tile; American Orleans Danya floor tile.

When the collaboration between client, builder and cabinet maker comes together perfectly the end result is one we are all very proud of. The clients had many ideas which evolved as the project was taking shape and as the budget changed. Through hours of planning and preparation the end result was to achieve the level of design and finishes that the client, builder and cabinet expect without making sacrifices or going over budget. Soft Matt finishes, solid timber, stone, brass tones, porcelain, feature bathroom fixtures and high end appliances all come together to create a warm, homely and sophisticated finish. The idea was to create spaces that you can relax in, work from, entertain in and most importantly raise your young family in. This project was fantastic to work on and the result shows that why would you ever want to leave home?

This dark, dreary kitchen was large, but not being used well. The family of 7 had outgrown the limited storage and experienced traffic bottlenecks when in the kitchen together. A bright, cheerful and more functional kitchen was desired, as well as a new pantry space.
We gutted the kitchen and closed off the landing through the door to the garage to create a new pantry. A frosted glass pocket door eliminates door swing issues. In the pantry, a small access door opens to the garage so groceries can be loaded easily. Grey wood-look tile was laid everywhere.
We replaced the small window and added a 6’x4’ window, instantly adding tons of natural light. A modern motorized sheer roller shade helps control early morning glare. Three free-floating shelves are to the right of the window for favorite décor and collectables.
White, ceiling-height cabinets surround the room. The full-overlay doors keep the look seamless. Double dishwashers, double ovens and a double refrigerator are essentials for this busy, large family. An induction cooktop was chosen for energy efficiency, child safety, and reliability in cooking. An appliance garage and a mixer lift house the much-used small appliances.
An ice maker and beverage center were added to the side wall cabinet bank. The microwave and TV are hidden but have easy access.
The inspiration for the room was an exclusive glass mosaic tile. The large island is a glossy classic blue. White quartz countertops feature small flecks of silver. Plus, the stainless metal accent was even added to the toe kick!
Upper cabinet, under-cabinet and pendant ambient lighting, all on dimmers, was added and every light (even ceiling lights) is LED for energy efficiency.
White-on-white modern counter stools are easy to clean. Plus, throughout the room, strategically placed USB outlets give tidy charging options.

Laundry room with hanging space and utility sink.
Esempio di una sala lavanderia tradizionale di medie dimensioni con lavatoio, ante con riquadro incassato, ante in legno scuro, top in laminato, paraspruzzi bianco, paraspruzzi con piastrelle diamantate, pareti grigie, pavimento in laminato, lavatrice e asciugatrice affiancate, pavimento multicolore e top grigio
Esempio di una sala lavanderia tradizionale di medie dimensioni con lavatoio, ante con riquadro incassato, ante in legno scuro, top in laminato, paraspruzzi bianco, paraspruzzi con piastrelle diamantate, pareti grigie, pavimento in laminato, lavatrice e asciugatrice affiancate, pavimento multicolore e top grigio

Foto di una sala lavanderia boho chic di medie dimensioni con lavello sottopiano, ante in legno scuro, top in quarzo composito, paraspruzzi bianco, paraspruzzi in quarzo composito, pareti multicolore, pavimento con piastrelle in ceramica, lavatrice e asciugatrice a colonna, pavimento nero, top bianco e carta da parati

Custom cabinetry, custom window treatment, quartz counter tops, brick tile floor
Esempio di una grande lavanderia multiuso tradizionale con lavello sottopiano, ante con riquadro incassato, top in quarzo composito, paraspruzzi bianco, paraspruzzi con piastrelle di cemento, pareti bianche, pavimento con piastrelle in ceramica, lavatrice e asciugatrice affiancate, pavimento multicolore e top bianco
Esempio di una grande lavanderia multiuso tradizionale con lavello sottopiano, ante con riquadro incassato, top in quarzo composito, paraspruzzi bianco, paraspruzzi con piastrelle di cemento, pareti bianche, pavimento con piastrelle in ceramica, lavatrice e asciugatrice affiancate, pavimento multicolore e top bianco

Foto di una sala lavanderia classica di medie dimensioni con lavello stile country, ante in stile shaker, ante bianche, top in legno, paraspruzzi bianco, paraspruzzi in perlinato, pareti bianche, pavimento in gres porcellanato, lavatrice e asciugatrice affiancate, top marrone e pareti in perlinato

In order to fit in a full sized W/D, we reconfigured the layout, as the new washer & dryer could not be side by side. By removing a sink, the storage increased to include a pull out for detergents, and 2 large drop down wire hampers.

The light filled laundry room is punctuated with black and gold accents, a playful floor tile pattern and a large dog shower. The U-shaped laundry room features plenty of counter space for folding clothes and ample cabinet storage. A mesh front drying cabinet is the perfect spot to hang clothes to dry out of sight. The "drop zone" outside of the laundry room features a countertop beside the garage door for leaving car keys and purses. Under the countertop, the client requested an open space to fit a large dog kennel to keep it tucked away out of the walking area. The room's color scheme was pulled from the fun floor tile and works beautifully with the nearby kitchen and pantry.
693 Foto di lavanderie
4