371 Foto di lavanderie
Filtra anche per:
Budget
Ordina per:Popolari oggi
61 - 80 di 371 foto
1 di 3
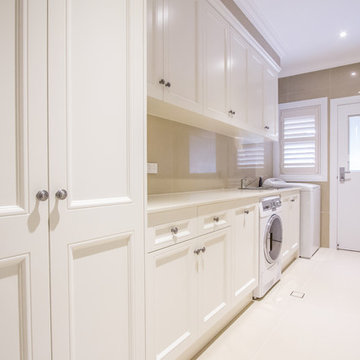
Idee per una grande lavanderia multiuso classica con ante in stile shaker e ante bianche

Idee per una sala lavanderia country di medie dimensioni con ante in stile shaker, ante bianche, top in quarzo composito, paraspruzzi multicolore, paraspruzzi con piastrelle in ceramica, parquet chiaro, pavimento beige e top bianco

Remodeler: Michels Homes
Interior Design: Jami Ludens, Studio M Interiors
Cabinetry Design: Megan Dent, Studio M Kitchen and Bath
Photography: Scott Amundson Photography
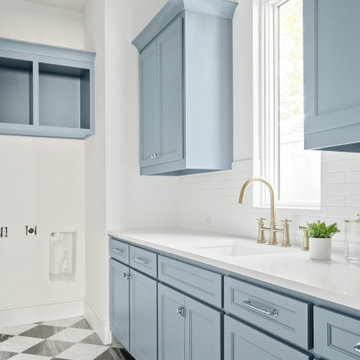
Classic, timeless, and ideally positioned on a picturesque street in the 4100 block, discover this dream home by Jessica Koltun Home. The blend of traditional architecture and contemporary finishes evokes warmth while understated elegance remains constant throughout this Midway Hollow masterpiece. Countless custom features and finishes include museum-quality walls, white oak beams, reeded cabinetry, stately millwork, and white oak wood floors with custom herringbone patterns. First-floor amenities include a barrel vault, a dedicated study, a formal and casual dining room, and a private primary suite adorned in Carrara marble that has direct access to the laundry room. The second features four bedrooms, three bathrooms, and an oversized game room that could also be used as a sixth bedroom. This is your opportunity to own a designer dream home.

Light and Airy! Fresh and Modern Architecture by Arch Studio, Inc. 2021
Foto di una grande sala lavanderia classica con lavello sottopiano, ante in stile shaker, ante blu, top in marmo, pareti multicolore, pavimento in gres porcellanato, lavatrice e asciugatrice affiancate, pavimento blu e top nero
Foto di una grande sala lavanderia classica con lavello sottopiano, ante in stile shaker, ante blu, top in marmo, pareti multicolore, pavimento in gres porcellanato, lavatrice e asciugatrice affiancate, pavimento blu e top nero

This gorgeous Mid-Century Modern makeover included a second story addition, exterior and full gut renovation. Clean lines, and natural materials adorn this home with some striking modern art pieces. This functional laundry room features custome built-in cabinetry with raised washer and dryer, a drop in utility sink and a large folding table.

This master bathroom was partially an old hall bath that was able to be enlarged due to a whole home addition. The homeowners needed a space to spread out and relax after a long day of working on other people's homes (yes - they do what we do!) A spacious floor plan, large tub, over-sized walk in shower, a smart commode, and customized enlarged vanity did the trick!
The cabinets are from WW Woods Shiloh inset, in their furniture collection. Maple with a Naval paint color make a bold pop of color in the space. Robern cabinets double as storage and mirrors at each vanity sink. The master closet is fully customized and outfitted with cabinetry from California Closets.
The tile is all a Calacatta Gold Marble - herringbone mosaic on the floor and a subway in the shower. Golden and brass tones in the plumbing bring warmth to the space. The vanity faucets, shower items, tub filler, and accessories are from Watermark. The commode is "smart" and from Toto.
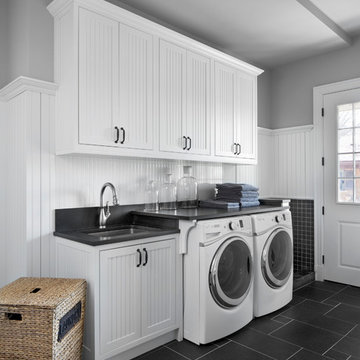
The bead board inset cabinetry perfectly matches the white walls to create a picture perfect laundry room for this beachfront home. Next to the washer and drier is the perfect spot to wash off the family pet. - Photography by Beth Singer

This laundry room serves multiple uses, including designated drawers and plenty of counters for crafts and wrapping projects, and a walk out to an outdoor potting area with a custom zinc top.
Photography: Pam Singleton
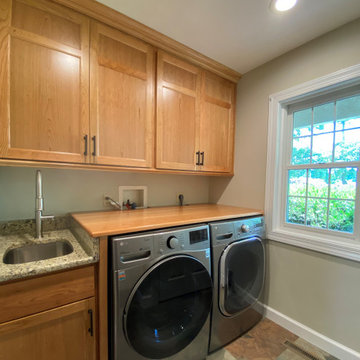
The custom cherry cabinetry is carried over into the laundry room.
Immagine di una piccola sala lavanderia chic con lavello a vasca singola, ante in stile shaker, ante in legno scuro, top in granito, pareti beige, pavimento con piastrelle in ceramica, lavatrice e asciugatrice affiancate, pavimento multicolore e top beige
Immagine di una piccola sala lavanderia chic con lavello a vasca singola, ante in stile shaker, ante in legno scuro, top in granito, pareti beige, pavimento con piastrelle in ceramica, lavatrice e asciugatrice affiancate, pavimento multicolore e top beige
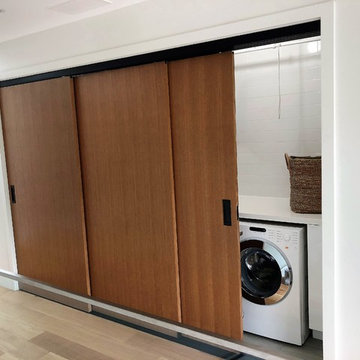
A laundry lover's dream...linen closet behind KNCrowder's Come Along System. Doors are paired with our patented Catch'n'Close System to ensure a full and quiet closure of the three doors.
Open and close all 3 doors at once!
This combo of an open concept second floor laundry space allows lots of light with the glass partition and subway tiles.
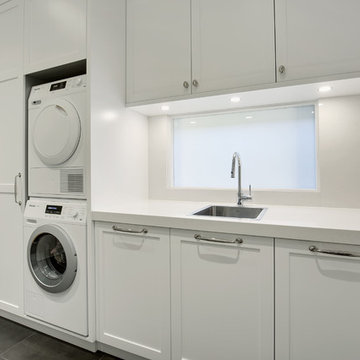
Tall shaker style laundry, designed and made at the same time as the matching kitchen.
Photos: Paul Worsley @ Live By The Sea
Ispirazione per una lavanderia multiuso tradizionale di medie dimensioni con lavello a vasca singola, ante in stile shaker, ante bianche, top in quarzo composito, pareti bianche, pavimento in ardesia, lavatrice e asciugatrice a colonna e pavimento grigio
Ispirazione per una lavanderia multiuso tradizionale di medie dimensioni con lavello a vasca singola, ante in stile shaker, ante bianche, top in quarzo composito, pareti bianche, pavimento in ardesia, lavatrice e asciugatrice a colonna e pavimento grigio
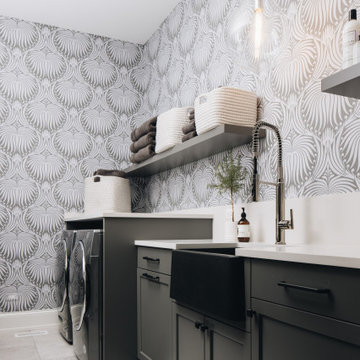
Foto di una grande sala lavanderia classica con lavello da incasso, ante in stile shaker, ante nere, pareti multicolore, lavatrice e asciugatrice affiancate, pavimento grigio, top beige e carta da parati
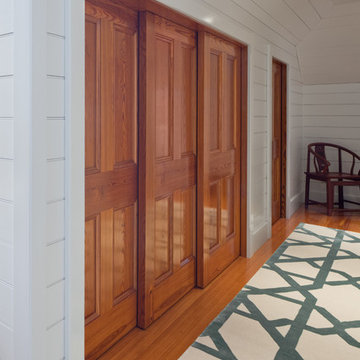
Anthony Crisafulli
Idee per un ripostiglio-lavanderia stile marinaro di medie dimensioni
Idee per un ripostiglio-lavanderia stile marinaro di medie dimensioni

Our inspiration for this home was an updated and refined approach to Frank Lloyd Wright’s “Prairie-style”; one that responds well to the harsh Central Texas heat. By DESIGN we achieved soft balanced and glare-free daylighting, comfortable temperatures via passive solar control measures, energy efficiency without reliance on maintenance-intensive Green “gizmos” and lower exterior maintenance.
The client’s desire for a healthy, comfortable and fun home to raise a young family and to accommodate extended visitor stays, while being environmentally responsible through “high performance” building attributes, was met. Harmonious response to the site’s micro-climate, excellent Indoor Air Quality, enhanced natural ventilation strategies, and an elegant bug-free semi-outdoor “living room” that connects one to the outdoors are a few examples of the architect’s approach to Green by Design that results in a home that exceeds the expectations of its owners.
Photo by Mark Adams Media
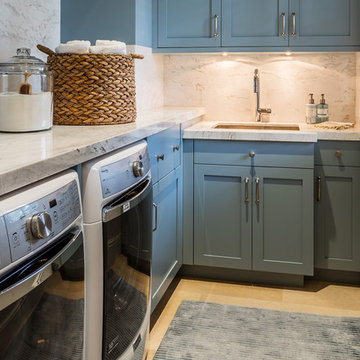
New 2-story residence with additional 9-car garage, exercise room, enoteca and wine cellar below grade. Detached 2-story guest house and 2 swimming pools.
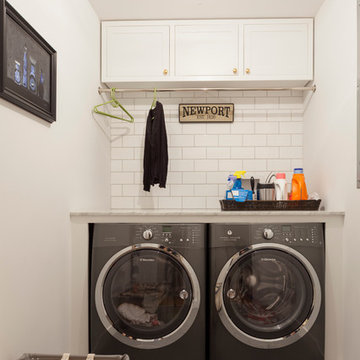
Ispirazione per una piccola sala lavanderia con ante in stile shaker, ante bianche, pareti bianche, pavimento in gres porcellanato, lavatrice e asciugatrice affiancate e top in granito
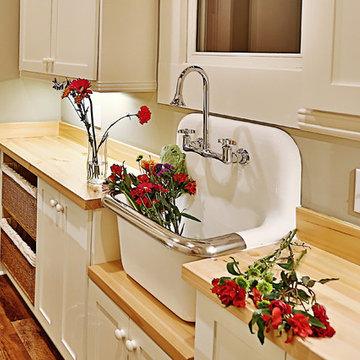
Foto di una grande sala lavanderia country con lavello stile country, ante con riquadro incassato, ante bianche, top in legno, pareti grigie e parquet scuro

Laundry with blue joinery, mosaic tiles and washing machine dryer stacked.
Foto di una sala lavanderia minimal di medie dimensioni con lavello a doppia vasca, ante lisce, ante blu, top in quarzo composito, paraspruzzi multicolore, paraspruzzi con piastrelle a mosaico, pareti bianche, pavimento in gres porcellanato, lavatrice e asciugatrice a colonna, pavimento bianco, top bianco, soffitto a volta e pareti in perlinato
Foto di una sala lavanderia minimal di medie dimensioni con lavello a doppia vasca, ante lisce, ante blu, top in quarzo composito, paraspruzzi multicolore, paraspruzzi con piastrelle a mosaico, pareti bianche, pavimento in gres porcellanato, lavatrice e asciugatrice a colonna, pavimento bianco, top bianco, soffitto a volta e pareti in perlinato
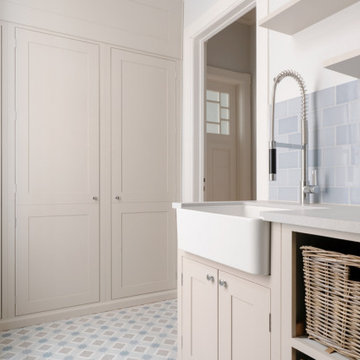
Neptune Laundry room
Esempio di una sala lavanderia country di medie dimensioni con lavello stile country, ante a filo, top in quarzite, paraspruzzi blu, paraspruzzi con piastrelle in ceramica, pareti grigie, pavimento con piastrelle in ceramica, lavatrice e asciugatrice a colonna, pavimento blu e top grigio
Esempio di una sala lavanderia country di medie dimensioni con lavello stile country, ante a filo, top in quarzite, paraspruzzi blu, paraspruzzi con piastrelle in ceramica, pareti grigie, pavimento con piastrelle in ceramica, lavatrice e asciugatrice a colonna, pavimento blu e top grigio
371 Foto di lavanderie
4