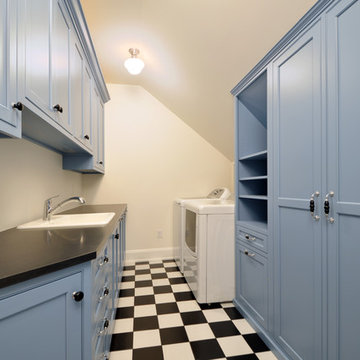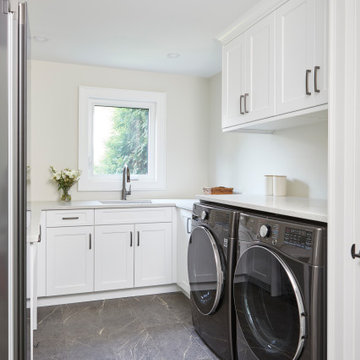243 Foto di lavanderie
Filtra anche per:
Budget
Ordina per:Popolari oggi
21 - 40 di 243 foto
1 di 3

Laundry with concealed washer and dryer behind doors one could think this was a butlers pantry instead. Open shelving to give a lived in personal look.

This is a mid-sized galley style laundry room with custom paint grade cabinets. These cabinets feature a beaded inset construction method with a high gloss sheen on the painted finish. We also included a rolling ladder for easy access to upper level storage areas.

Ample storage in one of two laundry rooms.
Immagine di una sala lavanderia classica di medie dimensioni con lavello da incasso, ante in stile shaker, ante blu, pareti bianche, pavimento con piastrelle in ceramica, lavatrice e asciugatrice affiancate, top nero e soffitto a volta
Immagine di una sala lavanderia classica di medie dimensioni con lavello da incasso, ante in stile shaker, ante blu, pareti bianche, pavimento con piastrelle in ceramica, lavatrice e asciugatrice affiancate, top nero e soffitto a volta

Ispirazione per una grande sala lavanderia country con lavello a vasca singola, ante in stile shaker, ante bianche, top in quarzite, paraspruzzi verde, paraspruzzi in legno, pareti verdi, pavimento con piastrelle in ceramica, lavatrice e asciugatrice affiancate, pavimento grigio, top nero, soffitto a volta e carta da parati

This reconfiguration project was a classic case of rooms not fit for purpose, with the back door leading directly into a home-office (not very productive when the family are in and out), so we reconfigured the spaces and the office became a utility room.
The area was kept tidy and clean with inbuilt cupboards, stacking the washer and tumble drier to save space. The Belfast sink was saved from the old utility room and complemented with beautiful Victorian-style mosaic flooring.
Now the family can kick off their boots and hang up their coats at the back door without muddying the house up!

Butler's Pantry. Mud room. Dog room with concrete tops, galvanized doors. Cypress cabinets. Horse feeding trough for dog washing. Concrete floors. LEED Platinum home. Photos by Matt McCorteney.

This is a hidden cat feeding and liter box area in the cabinetry of the laundry room. This is an excellent way to contain the smell and mess of a cat.

Laundry room including dog bath.
Immagine di una grande lavanderia multiuso contemporanea con ante in stile shaker, ante bianche, top piastrellato, paraspruzzi grigio, paraspruzzi in mattoni, pareti multicolore, pavimento con piastrelle in ceramica, lavatrice e asciugatrice affiancate, pavimento multicolore, top bianco, soffitto ribassato, carta da parati e lavatoio
Immagine di una grande lavanderia multiuso contemporanea con ante in stile shaker, ante bianche, top piastrellato, paraspruzzi grigio, paraspruzzi in mattoni, pareti multicolore, pavimento con piastrelle in ceramica, lavatrice e asciugatrice affiancate, pavimento multicolore, top bianco, soffitto ribassato, carta da parati e lavatoio

A butler's pantry with the most gorgeous joinery and clever storage solutions all with a view.
Esempio di una piccola sala lavanderia minimalista con lavello da incasso, ante in stile shaker, ante in legno scuro, top in quarzo composito, paraspruzzi bianco, paraspruzzi con piastrelle a mosaico, pareti bianche, parquet chiaro, pavimento marrone, top bianco, soffitto ribassato e pannellatura
Esempio di una piccola sala lavanderia minimalista con lavello da incasso, ante in stile shaker, ante in legno scuro, top in quarzo composito, paraspruzzi bianco, paraspruzzi con piastrelle a mosaico, pareti bianche, parquet chiaro, pavimento marrone, top bianco, soffitto ribassato e pannellatura

A walk in laundry room with build-in cabinets an, white quartz counters and farmhouse sink.
Esempio di una sala lavanderia tradizionale di medie dimensioni con ante in stile shaker, ante beige, top in quarzo composito, pareti bianche, pavimento con piastrelle in ceramica, lavatrice e asciugatrice affiancate, pavimento rosa, top bianco, soffitto a volta e carta da parati
Esempio di una sala lavanderia tradizionale di medie dimensioni con ante in stile shaker, ante beige, top in quarzo composito, pareti bianche, pavimento con piastrelle in ceramica, lavatrice e asciugatrice affiancate, pavimento rosa, top bianco, soffitto a volta e carta da parati

Immagine di una sala lavanderia country con lavello sottopiano, ante in stile shaker, ante blu, top in quarzo composito, paraspruzzi bianco, paraspruzzi con piastrelle in ceramica, pareti bianche, pavimento in gres porcellanato, lavatrice e asciugatrice affiancate, pavimento grigio, top bianco e soffitto a volta

This 1990s brick home had decent square footage and a massive front yard, but no way to enjoy it. Each room needed an update, so the entire house was renovated and remodeled, and an addition was put on over the existing garage to create a symmetrical front. The old brown brick was painted a distressed white.
The 500sf 2nd floor addition includes 2 new bedrooms for their teen children, and the 12'x30' front porch lanai with standing seam metal roof is a nod to the homeowners' love for the Islands. Each room is beautifully appointed with large windows, wood floors, white walls, white bead board ceilings, glass doors and knobs, and interior wood details reminiscent of Hawaiian plantation architecture.
The kitchen was remodeled to increase width and flow, and a new laundry / mudroom was added in the back of the existing garage. The master bath was completely remodeled. Every room is filled with books, and shelves, many made by the homeowner.
Project photography by Kmiecik Imagery.

Esempio di una grande sala lavanderia tradizionale con lavello sottopiano, ante lisce, ante in legno chiaro, top in quarzo composito, paraspruzzi bianco, paraspruzzi in quarzo composito, pareti blu, pavimento in legno massello medio, lavatrice e asciugatrice affiancate, pavimento marrone, top bianco e soffitto a volta

Osbourne & Little "Derwent" wallpaper celebrates the homeowners love of her pet koi fish.
Immagine di una piccola lavanderia multiuso eclettica con lavello sottopiano, ante con riquadro incassato, ante arancioni, top in quarzite, paraspruzzi beige, paraspruzzi con piastrelle in ceramica, pareti multicolore, pavimento in mattoni, lavatrice e asciugatrice affiancate, pavimento multicolore, top verde, soffitto in legno e carta da parati
Immagine di una piccola lavanderia multiuso eclettica con lavello sottopiano, ante con riquadro incassato, ante arancioni, top in quarzite, paraspruzzi beige, paraspruzzi con piastrelle in ceramica, pareti multicolore, pavimento in mattoni, lavatrice e asciugatrice affiancate, pavimento multicolore, top verde, soffitto in legno e carta da parati

Esempio di una lavanderia multiuso eclettica di medie dimensioni con lavello stile country, ante con riquadro incassato, ante beige, top in granito, paraspruzzi multicolore, paraspruzzi in granito, pareti grigie, pavimento in cemento, lavatrice e asciugatrice affiancate, pavimento multicolore, top multicolore e travi a vista

The laundry area of this Mid Century Modern Home was originally located in the garage. So, the team took a portion of the garage and enclosed it to create a spacious new laundry, mudroom and walk in pantry area. Glass geometric accent tile provides a playful touch, while porcelain terrazzo patterned floor tile provides durability while honoring the mid century design.

A combination of quarter sawn white oak material with kerf cuts creates harmony between the cabinets and the warm, modern architecture of the home. We mirrored the waterfall of the island to the base cabinets on the range wall. This project was unique because the client wanted the same kitchen layout as their previous home but updated with modern lines to fit the architecture. Floating shelves were swapped out for an open tile wall, and we added a double access countertwall cabinet to the right of the range for additional storage. This cabinet has hidden front access storage using an intentionally placed kerf cut and modern handleless design. The kerf cut material at the knee space of the island is extended to the sides, emphasizing a sense of depth. The palette is neutral with warm woods, dark stain, light surfaces, and the pearlescent tone of the backsplash; giving the client’s art collection a beautiful neutral backdrop to be celebrated.
For the laundry we chose a micro shaker style cabinet door for a clean, transitional design. A folding surface over the washer and dryer as well as an intentional space for a dog bed create a space as functional as it is lovely. The color of the wall picks up on the tones of the beautiful marble tile floor and an art wall finishes out the space.
In the master bath warm taupe tones of the wall tile play off the warm tones of the textured laminate cabinets. A tiled base supports the vanity creating a floating feel while also providing accessibility as well as ease of cleaning.
An entry coat closet designed to feel like a furniture piece in the entry flows harmoniously with the warm taupe finishes of the brick on the exterior of the home. We also brought the kerf cut of the kitchen in and used a modern handleless design.
The mudroom provides storage for coats with clothing rods as well as open cubbies for a quick and easy space to drop shoes. Warm taupe was brought in from the entry and paired with the micro shaker of the laundry.
In the guest bath we combined the kerf cut of the kitchen and entry in a stained maple to play off the tones of the shower tile and dynamic Patagonia granite countertops.

A soft seafoam green is used in this Woodways laundry room. This helps to connect the cabinetry to the flooring as well as add a simple element of color into the more neutral space. A built in unit for the washer and dryer allows for basket storage below for easy transfer of laundry. A small counter at the end of the wall serves as an area for folding and hanging clothes when needed.

Laundry room and Butler's Pantry at @sthcoogeebeachhouse
Esempio di una lavanderia multiuso chic di medie dimensioni con lavello stile country, ante in stile shaker, ante bianche, top in marmo, paraspruzzi grigio, paraspruzzi in perlinato, pareti bianche, pavimento in gres porcellanato, lavatrice e asciugatrice a colonna, pavimento grigio, top grigio, soffitto ribassato e pannellatura
Esempio di una lavanderia multiuso chic di medie dimensioni con lavello stile country, ante in stile shaker, ante bianche, top in marmo, paraspruzzi grigio, paraspruzzi in perlinato, pareti bianche, pavimento in gres porcellanato, lavatrice e asciugatrice a colonna, pavimento grigio, top grigio, soffitto ribassato e pannellatura

Foto di una piccola sala lavanderia classica con lavello a vasca singola, ante in stile shaker, ante bianche, top in quarzo composito, paraspruzzi bianco, paraspruzzi a finestra, pareti bianche, pavimento in gres porcellanato, lavatrice e asciugatrice affiancate, top bianco e soffitto ribassato
243 Foto di lavanderie
2