602 Foto di lavanderie
Filtra anche per:
Budget
Ordina per:Popolari oggi
141 - 160 di 602 foto
1 di 3
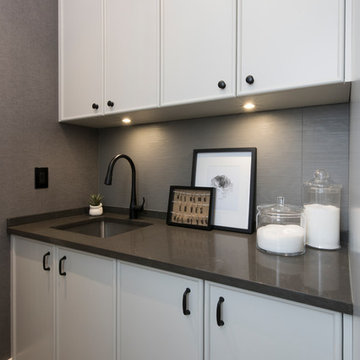
Idee per una lavanderia multiuso tradizionale di medie dimensioni con lavello sottopiano, ante lisce, ante grigie, pareti grigie, pavimento in gres porcellanato, lavatrice e asciugatrice a colonna, pavimento grigio e top grigio
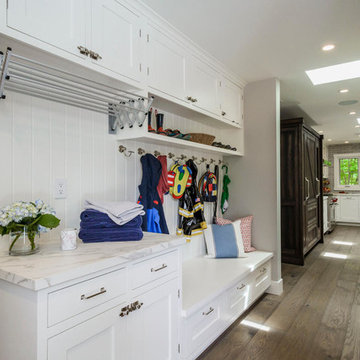
Dennis Mayer
Ispirazione per una grande lavanderia multiuso classica con lavello stile country, ante in stile shaker, ante bianche, pareti grigie, parquet scuro e lavatrice e asciugatrice a colonna
Ispirazione per una grande lavanderia multiuso classica con lavello stile country, ante in stile shaker, ante bianche, pareti grigie, parquet scuro e lavatrice e asciugatrice a colonna
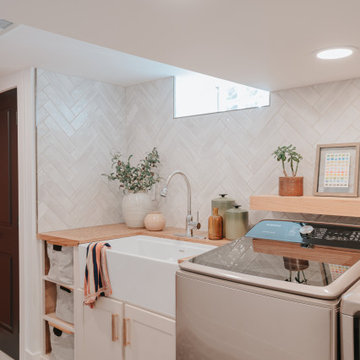
Idee per una piccola sala lavanderia moderna con lavello stile country, ante in stile shaker, ante beige, top in legno, lavatrice e asciugatrice affiancate e top marrone
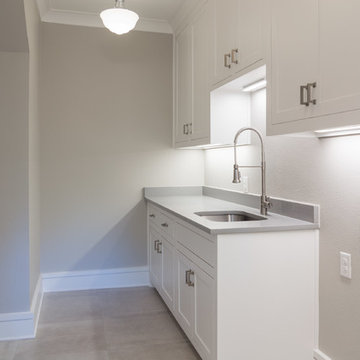
Large downstairs laundry room has an alcove for an additional refrigerator plus a storage closet.
Esempio di una grande sala lavanderia chic con lavello sottopiano, ante con riquadro incassato, ante bianche, top in quarzo composito, pareti grigie, pavimento con piastrelle in ceramica e lavatrice e asciugatrice affiancate
Esempio di una grande sala lavanderia chic con lavello sottopiano, ante con riquadro incassato, ante bianche, top in quarzo composito, pareti grigie, pavimento con piastrelle in ceramica e lavatrice e asciugatrice affiancate
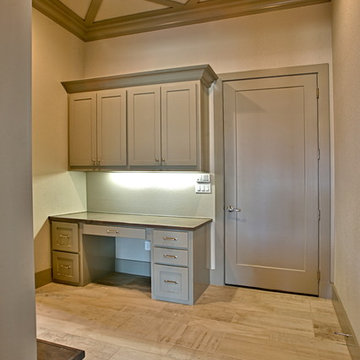
Blane Balouf
Esempio di una piccola sala lavanderia tradizionale con pareti beige, pavimento in legno verniciato, lavello sottopiano, ante in stile shaker, ante grigie, top in granito e lavatrice e asciugatrice affiancate
Esempio di una piccola sala lavanderia tradizionale con pareti beige, pavimento in legno verniciato, lavello sottopiano, ante in stile shaker, ante grigie, top in granito e lavatrice e asciugatrice affiancate
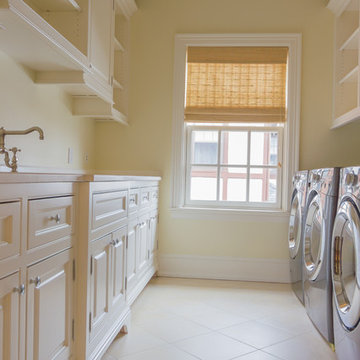
Laundry Room with 4 units - 2 Washers and 2 Dryers.
Rhett Youngberg, RCCM, Inc.
Esempio di una grande sala lavanderia chic con ante bianche, lavatrice e asciugatrice affiancate e pareti beige
Esempio di una grande sala lavanderia chic con ante bianche, lavatrice e asciugatrice affiancate e pareti beige
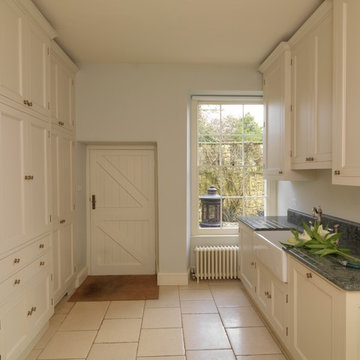
This pantry was designed and made for a Georgian house near Bath. The client and the interior designers decided to take inspiration from the original Georgian doors and panelling for the style of the kitchen and the pantry.
This is a classic English country pantry with a modern twist. In the centre of the tall cupboards are two integrated larder units. The rest of the cupboards are organised for laundry, cleaning and other household requirements.
Designed and hand built by Tim Wood
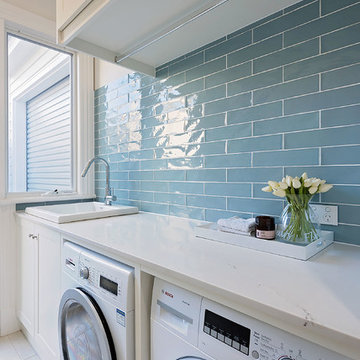
Lovely functional shaker style laundry featuring Castella Kennedy Knob & Cup Pull in brushed nickel. Designed & completed by Alby Turner & Son Kitchens, SA.

Laundry room and Butler's Pantry at @sthcoogeebeachhouse
Esempio di una lavanderia multiuso chic di medie dimensioni con lavello stile country, ante in stile shaker, ante bianche, top in marmo, paraspruzzi grigio, paraspruzzi in perlinato, pareti bianche, pavimento in gres porcellanato, lavatrice e asciugatrice a colonna, pavimento grigio, top grigio, soffitto ribassato e pannellatura
Esempio di una lavanderia multiuso chic di medie dimensioni con lavello stile country, ante in stile shaker, ante bianche, top in marmo, paraspruzzi grigio, paraspruzzi in perlinato, pareti bianche, pavimento in gres porcellanato, lavatrice e asciugatrice a colonna, pavimento grigio, top grigio, soffitto ribassato e pannellatura

Immagine di una grande sala lavanderia design con lavello sottopiano, ante lisce, ante in legno scuro, top in quarzo composito, paraspruzzi multicolore, paraspruzzi con piastrelle in pietra, pareti bianche, pavimento con piastrelle in ceramica, lavatrice e asciugatrice affiancate, pavimento bianco e top bianco

This well-appointed laundry room is just down a short hall from the kitchen. The space at the back wall can accommodate rolling hampers.
Immagine di una sala lavanderia chic di medie dimensioni con lavello sottopiano, ante in stile shaker, ante bianche, paraspruzzi grigio, paraspruzzi in lastra di pietra, pareti grigie, pavimento in gres porcellanato, lavatrice e asciugatrice affiancate, pavimento beige e top grigio
Immagine di una sala lavanderia chic di medie dimensioni con lavello sottopiano, ante in stile shaker, ante bianche, paraspruzzi grigio, paraspruzzi in lastra di pietra, pareti grigie, pavimento in gres porcellanato, lavatrice e asciugatrice affiancate, pavimento beige e top grigio
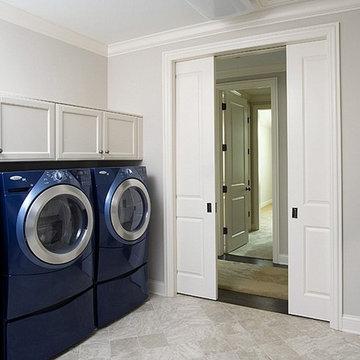
http://www.pickellbuilders.com. Photography by Linda Oyama Bryan. Laundry Room with Two Sets of Washers and Dryers, Limestone tile floors and off-white Brookhaven flat panel cabinets.

Immagine di una piccola sala lavanderia mediterranea con ante verdi, top in marmo, paraspruzzi verde, paraspruzzi con piastrelle a mosaico, pareti verdi, parquet chiaro, lavatrice e asciugatrice affiancate, pavimento marrone e top multicolore

"I want people to say 'Wow!' when they walk in to my house" This was our directive for this bachelor's newly purchased home. We accomplished the mission by drafting plans for a significant remodel which included removing walls and columns, opening up the spaces between rooms to create better flow, then adding custom furnishings and original art for a customized unique Wow factor! His Christmas party proved we had succeeded as each person 'wowed!' the spaces! Even more meaningful to us, as Designers, was watching everyone converse in the sitting area, dining room, living room, and around the grand island (12'-6" grand to be exact!) and genuinely enjoy all the fabulous, yet comfortable spaces.
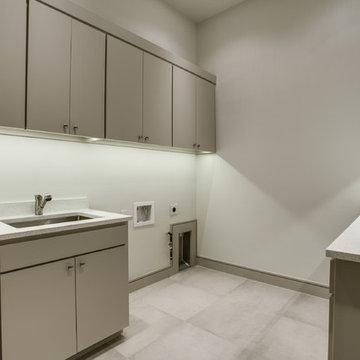
A clean lined laundry room is ready for its first load of laundry! With painted flat paneled cabinets and white quartz, it's as clean as can be!
Ispirazione per un'ampia sala lavanderia moderna con lavello da incasso, ante lisce, ante beige, top in quarzo composito, pareti beige, pavimento con piastrelle in ceramica e lavatrice e asciugatrice affiancate
Ispirazione per un'ampia sala lavanderia moderna con lavello da incasso, ante lisce, ante beige, top in quarzo composito, pareti beige, pavimento con piastrelle in ceramica e lavatrice e asciugatrice affiancate
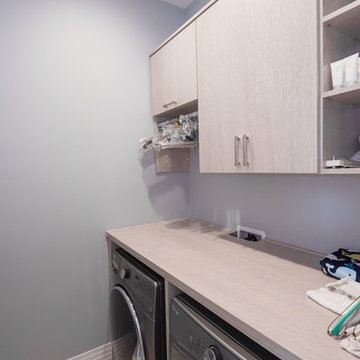
upstairs laundry room with custom cabinetry
Immagine di una sala lavanderia minimal di medie dimensioni con ante lisce, ante in legno chiaro, top in legno, pareti grigie, pavimento in gres porcellanato, lavatrice e asciugatrice affiancate e pavimento grigio
Immagine di una sala lavanderia minimal di medie dimensioni con ante lisce, ante in legno chiaro, top in legno, pareti grigie, pavimento in gres porcellanato, lavatrice e asciugatrice affiancate e pavimento grigio
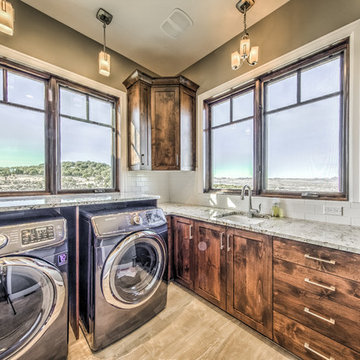
Ispirazione per una lavanderia multiuso rustica di medie dimensioni con lavello da incasso, ante in legno scuro, pareti beige, parquet chiaro e lavatrice e asciugatrice affiancate
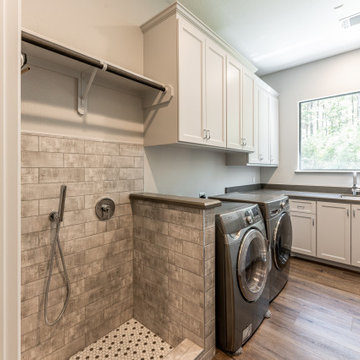
Foto di una grande sala lavanderia contemporanea con lavello sottopiano e lavatrice e asciugatrice affiancate

Classic British Kitchen in Haywards Heath, West Sussex
This recent Haywards Heath kitchen project spans three rooms, making the most of classic British-made furnishings for local clients who sought an ‘all under one roof’ renovation solution.
This project is located within Haywards Heath although the property is closer to the picturesque village of Lindfield. The overall brief for this project involved transforming three rooms into a sequence of functional spaces, with a main kitchen area, separate dining and living space as well as a spacious utility area.
To bring the client’s vision to life, a doorway from the kitchen into the dining area has been created to make a flowing passage through the rooms. In addition, our fitting team have undertaken a full flooring improvement, using British Karndean flooring with underfloor heating installed as part of this comprehensive project. Lighting, electrics, and plastering have also taken place where necessary to enhance the final finish of the space.
Kitchen Furniture
The furniture used for this renovation is British made, using traditional carpentry and cabinetry methods. From the Mereway Signature collection, this furniture is most luxurious shaker kitchen option offered by the British kitchen maker, using dovetail joinery and robust craftsmanship for a traditional and long-lasting furniture option. The detail of the Signature collection is best showcased in the detailed shaker frame and elegant cornices that decorate full-height units and wall units. The popular Cashmere colourway has been used throughout furnishings across rooms.
The layout is comprised of two parallel runs with an end run used to house sink and dishwashing facilities. The layout ensures there is plenty of floorspace in the kitchen whilst nicely leading into the next-door dining and living room.
Kitchen Appliances
Across the kitchen Neff appliances feature prominently for a premium specification of appliances. A sizeable Neff flexInduction hob is included with a feature glass extractor for seamless cooking, and notably, dual Neff single ovens. These possess a useful Pyrolytic cleaning ability, turning cooking residue in to ash for simple non-hazardous cleaning.
Another popular inclusion in this kitchen is a built-in Neff microwave. This has been neatly integrated into wall unit furniture, removing the need for small appliances on the worktop. On a similar note, a Quooker boiling tap features above the main sink again removing the need for a traditional kettle. A Neff dishwasher and full-height refrigerator have been integrated into furniture to maintain the kitchen aesthetic.
Kitchen Accessories
A selection of durable and desirable features are showcased throughout this project. Organic White Quartz work surfaces feature throughout the kitchen and utility space, nicely complementing Cashmere furnishings. The end-run area utilises a undermounted stainless steel sink with drainer grooves integrated into the work surface. An integrated bin system is included here for extra convenience.
Another popular feature in this kitchen is the built-in CDA wine cabinet. This model has capacity for twenty wine bottles that are precisely cooled through a regulated temperature control system. To heat the rooms, in keeping full-height radiators have been fitted throughout. In a perfect warming combination, our fitting team have expertly installed underfloor heating and Misty Grey Oak Karndean Flooring throughout the three rooms.
Kitchen Features
Throughout the kitchen area feature and decorative units have been included to create a unique design. Glass fronted wall units have been nicely used to showcase pertinent items and maintain the kitchen theme. Above the wine cabinet a full height exposed unit has been used as a neat and tidy decorative space. Feature storage makes the most of the space available with a full height pull-out storage and plentiful storage throughout. Dovetail joinery and oak finished drawer internals keep stored items neat and tidy whilst providing timeless handcrafted detail.
Kitchen Utility & Dining Room
To create a continuous theme across the three rooms, matching flooring, work surfaces and furnishings have been used. Generous storage in the utility ensures that there is a place for all cleaning items and more, with laundry facilities neatly fitted within furniture. Flooring, plumbing, electrics, and lighting have also been adjusted to reflect the new layout, with a step into the dining room from the kitchen also created.
Our Kitchen Design & Installation Service
Across these three rooms drastic changes have been made thanks to a visionary design from the clients and designer George, which with the help of our fitting team has been fantastically brought to life. This project perfectly encapsulates the complete installation service that we are able to offer, utilising kitchen fitting, plumbing, electrics, lighting, flooring and our internal building option to reshape the layout of this property.
If you have a similar project to these clients or are simply seeking a full-service home renovation, then contact our expert design team to see how we can help.
Organise a free design consultation at our Horsham or Worthing showroom by calling a showroom or clicking book appointment to use our online appointment form.
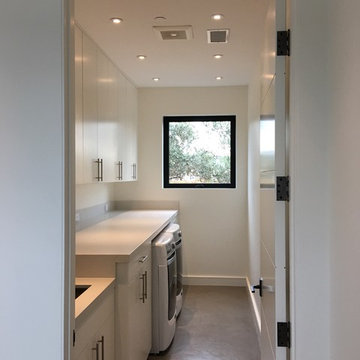
www.jacobelliott.com
Ispirazione per un'ampia sala lavanderia contemporanea con lavello sottopiano, ante lisce, ante bianche, top in cemento, pareti bianche, pavimento in cemento, lavatrice e asciugatrice affiancate, pavimento grigio e top beige
Ispirazione per un'ampia sala lavanderia contemporanea con lavello sottopiano, ante lisce, ante bianche, top in cemento, pareti bianche, pavimento in cemento, lavatrice e asciugatrice affiancate, pavimento grigio e top beige
602 Foto di lavanderie
8