8.859 Foto di lavanderie
Filtra anche per:
Budget
Ordina per:Popolari oggi
141 - 160 di 8.859 foto
1 di 3

Who wouldn't mind doing laundry in such a bright and colorful laundry room? Custom cabinetry allows for creating a space with the exact specifications of the homeowner and is the perfect backdrop for the floor to ceiling white subway tiles. From a hanging drying station, hidden litterbox storage, antimicrobial and durable white Krion countertops to beautiful walnut shelving, this laundry room is as beautiful as it is functional.
Stephen Allen Photography

Blue Gray Laundry Room with Farmhouse Sink
Esempio di una sala lavanderia tradizionale di medie dimensioni con lavello stile country, ante in stile shaker, ante blu, top in quarzo composito, pareti beige, pavimento in legno massello medio, lavatrice e asciugatrice a colonna, pavimento marrone e top beige
Esempio di una sala lavanderia tradizionale di medie dimensioni con lavello stile country, ante in stile shaker, ante blu, top in quarzo composito, pareti beige, pavimento in legno massello medio, lavatrice e asciugatrice a colonna, pavimento marrone e top beige
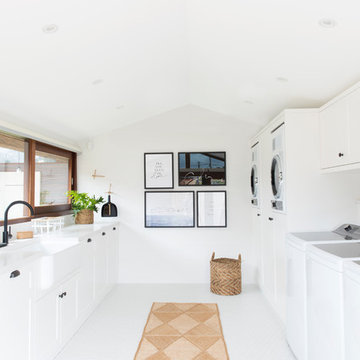
Interior Design by Donna Guyler Design
Esempio di un'ampia sala lavanderia design con lavello stile country, ante in stile shaker, ante bianche, top in quarzo composito, pareti bianche, pavimento in gres porcellanato, pavimento bianco e lavatrice e asciugatrice affiancate
Esempio di un'ampia sala lavanderia design con lavello stile country, ante in stile shaker, ante bianche, top in quarzo composito, pareti bianche, pavimento in gres porcellanato, pavimento bianco e lavatrice e asciugatrice affiancate
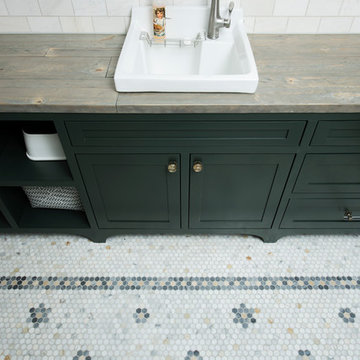
Whonsetler Photography
Idee per una sala lavanderia chic di medie dimensioni con lavello da incasso, ante in stile shaker, ante verdi, top in legno, pareti verdi, pavimento in marmo, lavatrice e asciugatrice affiancate e pavimento bianco
Idee per una sala lavanderia chic di medie dimensioni con lavello da incasso, ante in stile shaker, ante verdi, top in legno, pareti verdi, pavimento in marmo, lavatrice e asciugatrice affiancate e pavimento bianco

Libbie Holmes Photography
Immagine di una grande lavanderia multiuso classica con lavello sottopiano, ante con bugna sagomata, ante in legno bruno, top in granito, pareti grigie, pavimento in cemento, lavatrice e asciugatrice affiancate e pavimento grigio
Immagine di una grande lavanderia multiuso classica con lavello sottopiano, ante con bugna sagomata, ante in legno bruno, top in granito, pareti grigie, pavimento in cemento, lavatrice e asciugatrice affiancate e pavimento grigio

The best of the past and present meet in this distinguished design. Custom craftsmanship and distinctive detailing give this lakefront residence its vintage flavor while an open and light-filled floor plan clearly mark it as contemporary. With its interesting shingled roof lines, abundant windows with decorative brackets and welcoming porch, the exterior takes in surrounding views while the interior meets and exceeds contemporary expectations of ease and comfort. The main level features almost 3,000 square feet of open living, from the charming entry with multiple window seats and built-in benches to the central 15 by 22-foot kitchen, 22 by 18-foot living room with fireplace and adjacent dining and a relaxing, almost 300-square-foot screened-in porch. Nearby is a private sitting room and a 14 by 15-foot master bedroom with built-ins and a spa-style double-sink bath with a beautiful barrel-vaulted ceiling. The main level also includes a work room and first floor laundry, while the 2,165-square-foot second level includes three bedroom suites, a loft and a separate 966-square-foot guest quarters with private living area, kitchen and bedroom. Rounding out the offerings is the 1,960-square-foot lower level, where you can rest and recuperate in the sauna after a workout in your nearby exercise room. Also featured is a 21 by 18-family room, a 14 by 17-square-foot home theater, and an 11 by 12-foot guest bedroom suite.
Photography: Ashley Avila Photography & Fulview Builder: J. Peterson Homes Interior Design: Vision Interiors by Visbeen
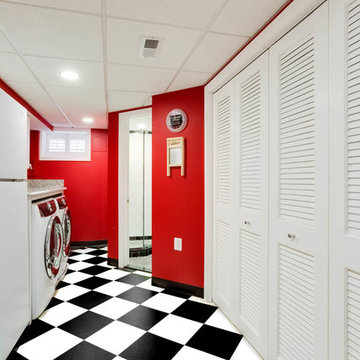
J. Larry Golfer Photography
Idee per una piccola sala lavanderia tradizionale con ante con bugna sagomata, ante bianche, top in granito, pareti rosse, pavimento con piastrelle in ceramica, lavatrice e asciugatrice affiancate e pavimento bianco
Idee per una piccola sala lavanderia tradizionale con ante con bugna sagomata, ante bianche, top in granito, pareti rosse, pavimento con piastrelle in ceramica, lavatrice e asciugatrice affiancate e pavimento bianco

This Mudroom doubles as a laundry room for the main level. Large Slate Tiles on the floor are easy to clean and give great texture to the space. Custom lockers with cushions give each family member a space for their belongings. A drop zone/planning center is a great place for mail and your laptop. A custom barndoor hung from the ceiling in a gray wash slides across the stackable washer and dryer to hide them when not in use. The shiplap walls are painted in Benjamin Moore White Dove. Photo by Spacecrafting
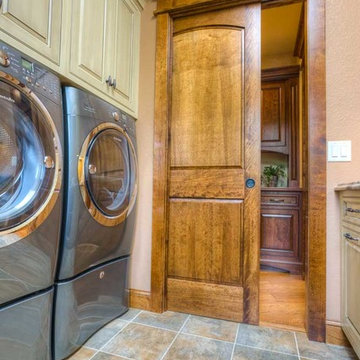
This laundry room features a convenient pocket door entry with raised panel arch top in a Natural Birch wood species with custom stain.
Immagine di una grande sala lavanderia tradizionale con ante in legno scuro, pareti beige, pavimento con piastrelle in ceramica, lavatrice e asciugatrice affiancate e pavimento multicolore
Immagine di una grande sala lavanderia tradizionale con ante in legno scuro, pareti beige, pavimento con piastrelle in ceramica, lavatrice e asciugatrice affiancate e pavimento multicolore
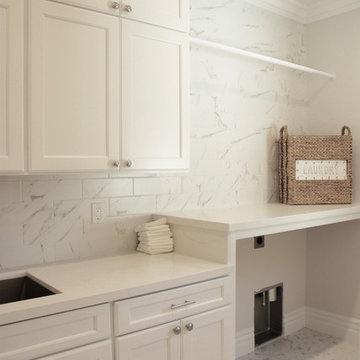
Esempio di una grande sala lavanderia tradizionale con lavello sottopiano, ante in stile shaker, ante bianche, pareti beige, lavatrice e asciugatrice affiancate e pavimento bianco
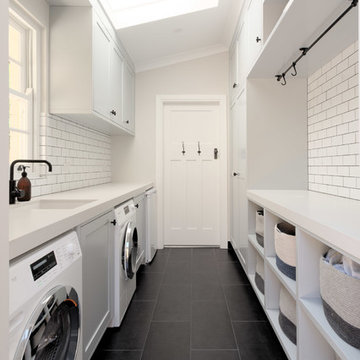
Grant Schwarz
Esempio di una piccola sala lavanderia costiera con ante lisce, ante bianche, pareti bianche, lavatrice e asciugatrice affiancate, pavimento nero e lavello sottopiano
Esempio di una piccola sala lavanderia costiera con ante lisce, ante bianche, pareti bianche, lavatrice e asciugatrice affiancate, pavimento nero e lavello sottopiano

Idee per una lavanderia multiuso chic di medie dimensioni con lavello da incasso, ante con bugna sagomata, ante bianche, top in quarzo composito, pareti grigie, pavimento in gres porcellanato, lavatrice e asciugatrice affiancate e pavimento bianco

-Cabinets: HAAS, Cherry wood species with a Barnwood Stain and Shakertown – V door style
-Countertops: Vicostone Onyx White Polished in laundry area, desk and master closet.
Glazzio Crystal Morning mist/Silverado power grout
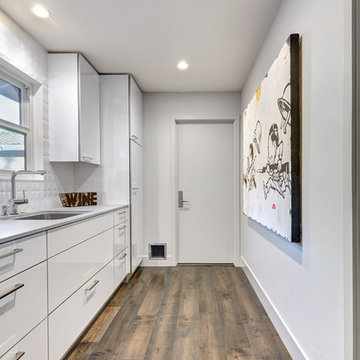
The concept in this laundry room was to create a simple, easy to use and clean space with ample storage and a place removed from the central part of the home to house the necessity of the cats and their litter box needs. There was no need for glamour in the laundry room yet we were still able to create a simple, classy and highly utilitarian space.
Photo credit: Fred Donham of PhotographerLink

Esempio di una sala lavanderia contemporanea di medie dimensioni con lavello sottopiano, ante lisce, ante in legno scuro, top in granito, pareti bianche, pavimento in travertino, lavatrice e asciugatrice affiancate e pavimento beige
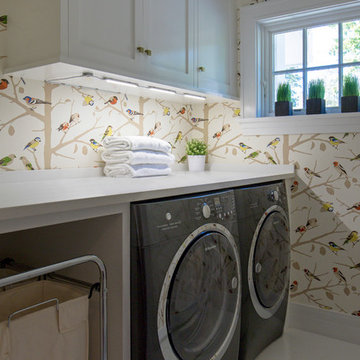
Work, think and create under vibrant, high-energy lighting that fosters a clean and efficient atmosphere. Ideal for use as task or accent lighting around the home or office in kitchens, laundry rooms, closets, vanities, garages, work spaces and more.
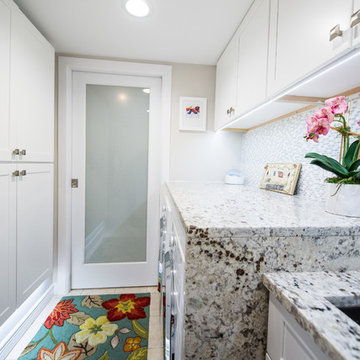
This laundry room, was a space room in the back of the house where all the extra items would normally go. We converted it into a laundry room for better usage of the space. The compact design holds the laundry, linen closet, water meter, electrical panel and tons of storage all blend in seememless into the space to make this room fresh and inviting.
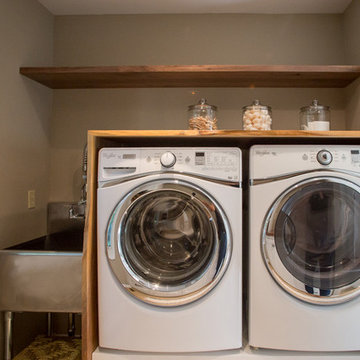
Esempio di una grande lavanderia multiuso chic con ante in stile shaker, ante bianche, top in legno, pareti beige, pavimento con piastrelle in ceramica, lavatrice e asciugatrice affiancate e top marrone
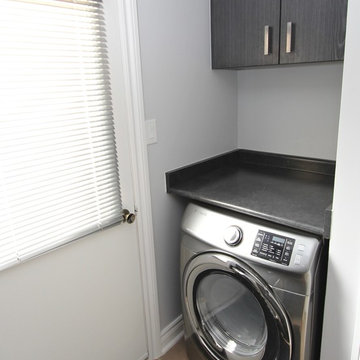
Laundry Room
Esempio di una sala lavanderia design di medie dimensioni con lavello da incasso, ante lisce, ante grigie, top in laminato, pareti grigie, pavimento in gres porcellanato e lavatrice e asciugatrice nascoste
Esempio di una sala lavanderia design di medie dimensioni con lavello da incasso, ante lisce, ante grigie, top in laminato, pareti grigie, pavimento in gres porcellanato e lavatrice e asciugatrice nascoste

JANE BEILES
Esempio di una sala lavanderia tradizionale di medie dimensioni con ante in stile shaker, lavello stile country, ante verdi, top in marmo, pavimento con piastrelle in ceramica, pavimento multicolore e pareti gialle
Esempio di una sala lavanderia tradizionale di medie dimensioni con ante in stile shaker, lavello stile country, ante verdi, top in marmo, pavimento con piastrelle in ceramica, pavimento multicolore e pareti gialle
8.859 Foto di lavanderie
8