8.555 Foto di lavanderie
Filtra anche per:
Budget
Ordina per:Popolari oggi
121 - 140 di 8.555 foto
1 di 3

We paired this rich shade of blue with smooth, white quartz worktop to achieve a calming, clean space. This utility design shows how to combine functionality, clever storage solutions and timeless luxury.
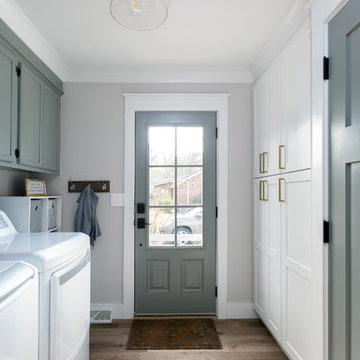
Foto di una sala lavanderia classica con ante in stile shaker, ante bianche, pareti grigie, lavatrice e asciugatrice affiancate, pavimento marrone e top bianco
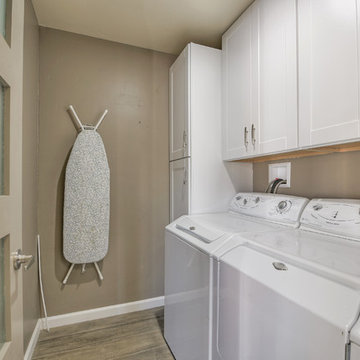
Laundry room
Ispirazione per una piccola sala lavanderia design con ante in stile shaker, ante bianche, pareti grigie, parquet chiaro, lavatrice e asciugatrice affiancate e pavimento grigio
Ispirazione per una piccola sala lavanderia design con ante in stile shaker, ante bianche, pareti grigie, parquet chiaro, lavatrice e asciugatrice affiancate e pavimento grigio
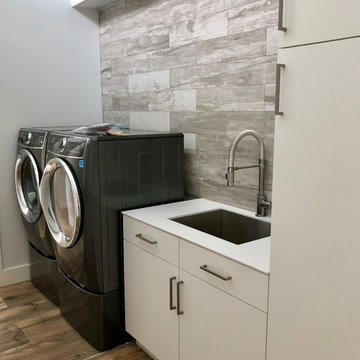
Immagine di una sala lavanderia minimal di medie dimensioni con lavello sottopiano, ante lisce, ante bianche, top in quarzo composito, pareti grigie, pavimento con piastrelle in ceramica, lavatrice e asciugatrice affiancate, pavimento marrone e top bianco
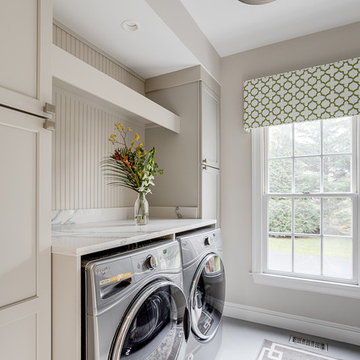
Christy Kosnic
Ispirazione per una sala lavanderia chic di medie dimensioni con lavello sottopiano, ante in stile shaker, ante grigie, top in quarzo composito, pareti grigie, pavimento in gres porcellanato, lavatrice e asciugatrice affiancate, pavimento grigio e top grigio
Ispirazione per una sala lavanderia chic di medie dimensioni con lavello sottopiano, ante in stile shaker, ante grigie, top in quarzo composito, pareti grigie, pavimento in gres porcellanato, lavatrice e asciugatrice affiancate, pavimento grigio e top grigio

Coming from the garage, this welcoming space greets the homeowners. An inviting splash of color and comfort, the built-in bench offers a place to take off your shoes. The tall cabinets flanking the bench offer generous storage for coats, jackets, and shoes.
Bob Narod, Photographer

These clients retained MMI to assist with a full renovation of the 1st floor following the Harvey Flood. With 4 feet of water in their home, we worked tirelessly to put the home back in working order. While Harvey served our city lemons, we took the opportunity to make lemonade. The kitchen was expanded to accommodate seating at the island and a butler's pantry. A lovely free-standing tub replaced the former Jacuzzi drop-in and the shower was enlarged to take advantage of the expansive master bathroom. Finally, the fireplace was extended to the two-story ceiling to accommodate the TV over the mantel. While we were able to salvage much of the existing slate flooring, the overall color scheme was updated to reflect current trends and a desire for a fresh look and feel. As with our other Harvey projects, our proudest moments were seeing the family move back in to their beautifully renovated home.
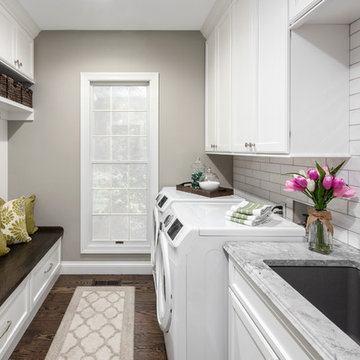
Matt Harrer
Foto di una lavanderia multiuso chic di medie dimensioni con lavello sottopiano, ante lisce, ante bianche, top in quarzite, pareti grigie, pavimento in legno massello medio, lavatrice e asciugatrice affiancate, pavimento marrone e top grigio
Foto di una lavanderia multiuso chic di medie dimensioni con lavello sottopiano, ante lisce, ante bianche, top in quarzite, pareti grigie, pavimento in legno massello medio, lavatrice e asciugatrice affiancate, pavimento marrone e top grigio

Who wouldn't mind doing laundry in such a bright and colorful laundry room? Custom cabinetry allows for creating a space with the exact specifications of the homeowner and is the perfect backdrop for the floor to ceiling white subway tiles. From a hanging drying station, hidden litterbox storage, antimicrobial and durable white Krion countertops to beautiful walnut shelving, this laundry room is as beautiful as it is functional.
Stephen Allen Photography

Blue Gray Laundry Room with Farmhouse Sink
Esempio di una sala lavanderia tradizionale di medie dimensioni con lavello stile country, ante in stile shaker, ante blu, top in quarzo composito, pareti beige, pavimento in legno massello medio, lavatrice e asciugatrice a colonna, pavimento marrone e top beige
Esempio di una sala lavanderia tradizionale di medie dimensioni con lavello stile country, ante in stile shaker, ante blu, top in quarzo composito, pareti beige, pavimento in legno massello medio, lavatrice e asciugatrice a colonna, pavimento marrone e top beige
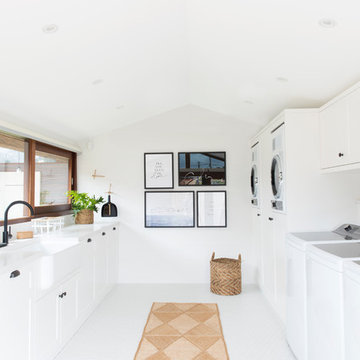
Interior Design by Donna Guyler Design
Esempio di un'ampia sala lavanderia design con lavello stile country, ante in stile shaker, ante bianche, top in quarzo composito, pareti bianche, pavimento in gres porcellanato, pavimento bianco e lavatrice e asciugatrice affiancate
Esempio di un'ampia sala lavanderia design con lavello stile country, ante in stile shaker, ante bianche, top in quarzo composito, pareti bianche, pavimento in gres porcellanato, pavimento bianco e lavatrice e asciugatrice affiancate
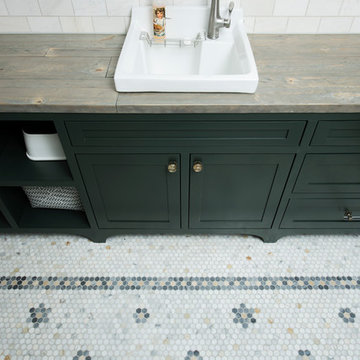
Whonsetler Photography
Idee per una sala lavanderia chic di medie dimensioni con lavello da incasso, ante in stile shaker, ante verdi, top in legno, pareti verdi, pavimento in marmo, lavatrice e asciugatrice affiancate e pavimento bianco
Idee per una sala lavanderia chic di medie dimensioni con lavello da incasso, ante in stile shaker, ante verdi, top in legno, pareti verdi, pavimento in marmo, lavatrice e asciugatrice affiancate e pavimento bianco

Libbie Holmes Photography
Immagine di una grande lavanderia multiuso classica con lavello sottopiano, ante con bugna sagomata, ante in legno bruno, top in granito, pareti grigie, pavimento in cemento, lavatrice e asciugatrice affiancate e pavimento grigio
Immagine di una grande lavanderia multiuso classica con lavello sottopiano, ante con bugna sagomata, ante in legno bruno, top in granito, pareti grigie, pavimento in cemento, lavatrice e asciugatrice affiancate e pavimento grigio

The best of the past and present meet in this distinguished design. Custom craftsmanship and distinctive detailing give this lakefront residence its vintage flavor while an open and light-filled floor plan clearly mark it as contemporary. With its interesting shingled roof lines, abundant windows with decorative brackets and welcoming porch, the exterior takes in surrounding views while the interior meets and exceeds contemporary expectations of ease and comfort. The main level features almost 3,000 square feet of open living, from the charming entry with multiple window seats and built-in benches to the central 15 by 22-foot kitchen, 22 by 18-foot living room with fireplace and adjacent dining and a relaxing, almost 300-square-foot screened-in porch. Nearby is a private sitting room and a 14 by 15-foot master bedroom with built-ins and a spa-style double-sink bath with a beautiful barrel-vaulted ceiling. The main level also includes a work room and first floor laundry, while the 2,165-square-foot second level includes three bedroom suites, a loft and a separate 966-square-foot guest quarters with private living area, kitchen and bedroom. Rounding out the offerings is the 1,960-square-foot lower level, where you can rest and recuperate in the sauna after a workout in your nearby exercise room. Also featured is a 21 by 18-family room, a 14 by 17-square-foot home theater, and an 11 by 12-foot guest bedroom suite.
Photography: Ashley Avila Photography & Fulview Builder: J. Peterson Homes Interior Design: Vision Interiors by Visbeen
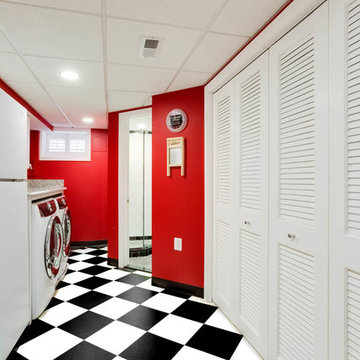
J. Larry Golfer Photography
Idee per una piccola sala lavanderia tradizionale con ante con bugna sagomata, ante bianche, top in granito, pareti rosse, pavimento con piastrelle in ceramica, lavatrice e asciugatrice affiancate e pavimento bianco
Idee per una piccola sala lavanderia tradizionale con ante con bugna sagomata, ante bianche, top in granito, pareti rosse, pavimento con piastrelle in ceramica, lavatrice e asciugatrice affiancate e pavimento bianco
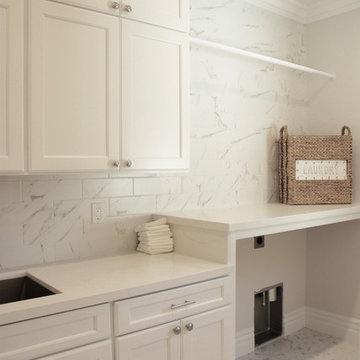
Esempio di una grande sala lavanderia tradizionale con lavello sottopiano, ante in stile shaker, ante bianche, pareti beige, lavatrice e asciugatrice affiancate e pavimento bianco
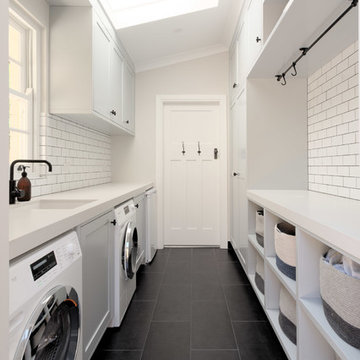
Grant Schwarz
Esempio di una piccola sala lavanderia costiera con ante lisce, ante bianche, pareti bianche, lavatrice e asciugatrice affiancate, pavimento nero e lavello sottopiano
Esempio di una piccola sala lavanderia costiera con ante lisce, ante bianche, pareti bianche, lavatrice e asciugatrice affiancate, pavimento nero e lavello sottopiano

Idee per una lavanderia multiuso chic di medie dimensioni con lavello da incasso, ante con bugna sagomata, ante bianche, top in quarzo composito, pareti grigie, pavimento in gres porcellanato, lavatrice e asciugatrice affiancate e pavimento bianco

-Cabinets: HAAS, Cherry wood species with a Barnwood Stain and Shakertown – V door style
-Countertops: Vicostone Onyx White Polished in laundry area, desk and master closet.
Glazzio Crystal Morning mist/Silverado power grout

Unused attic space was converted to a functional, second floor laundry room complete with folding space and television!
Immagine di una sala lavanderia chic di medie dimensioni con nessun'anta, top in superficie solida, pareti viola, pavimento in vinile, lavatrice e asciugatrice a colonna e pavimento grigio
Immagine di una sala lavanderia chic di medie dimensioni con nessun'anta, top in superficie solida, pareti viola, pavimento in vinile, lavatrice e asciugatrice a colonna e pavimento grigio
8.555 Foto di lavanderie
7